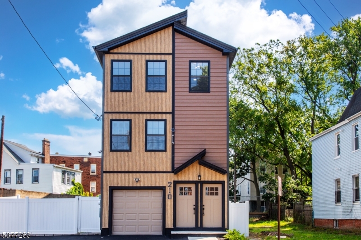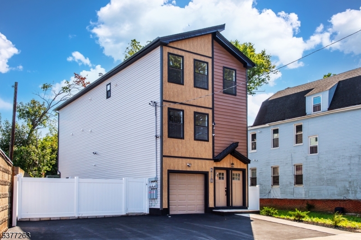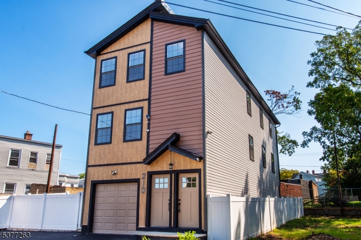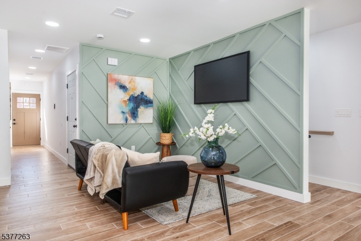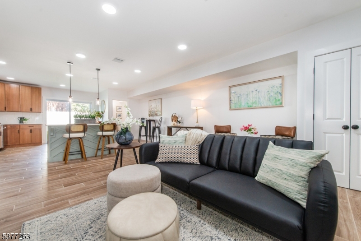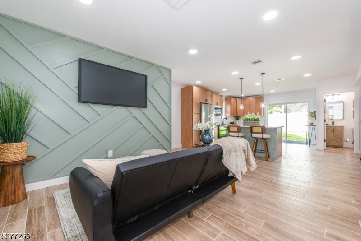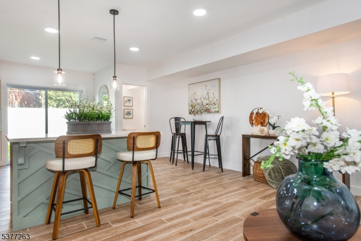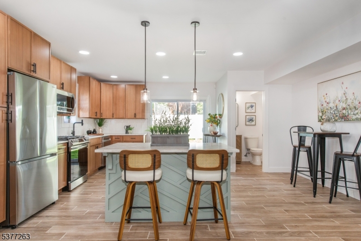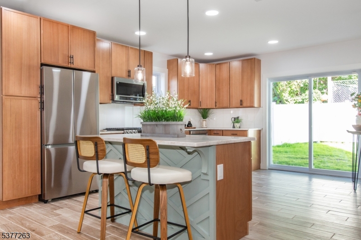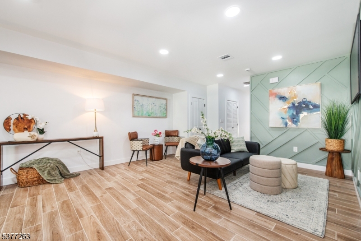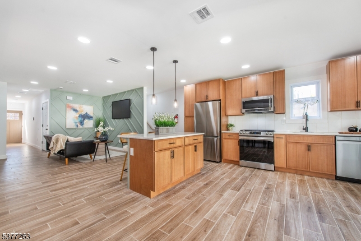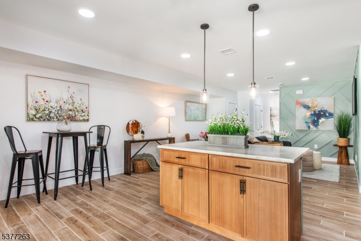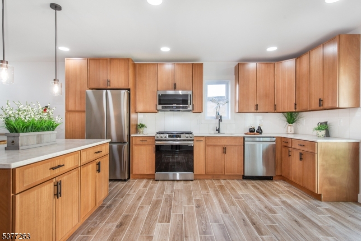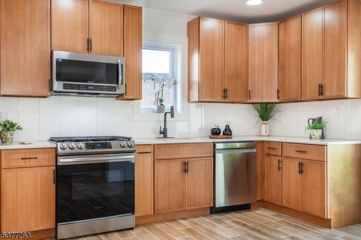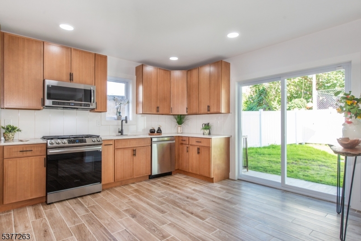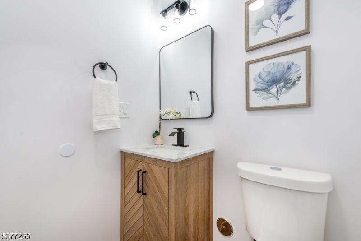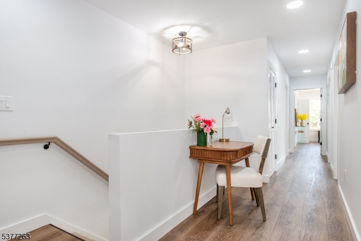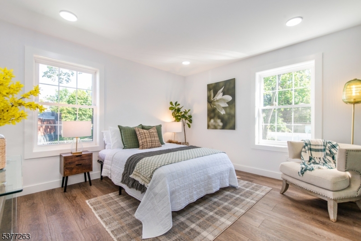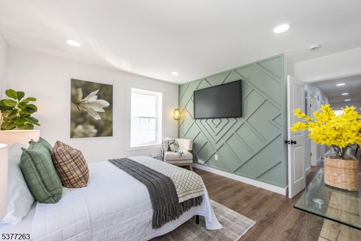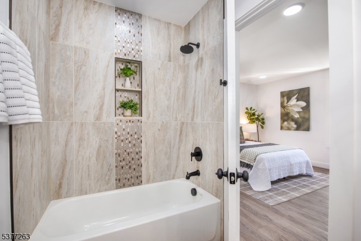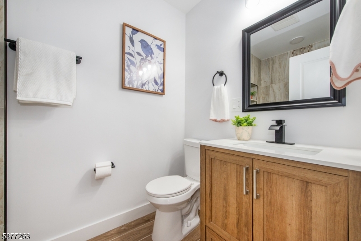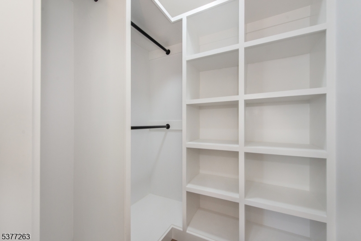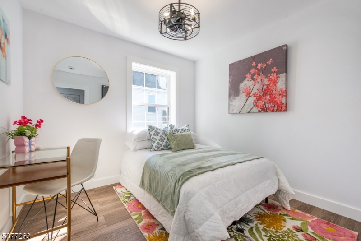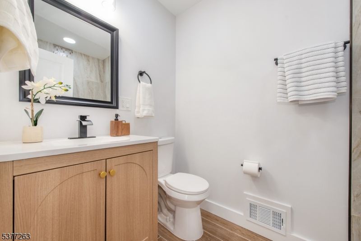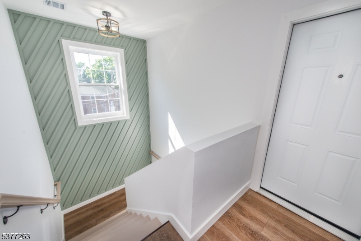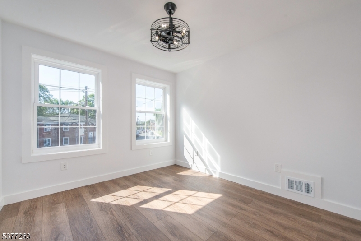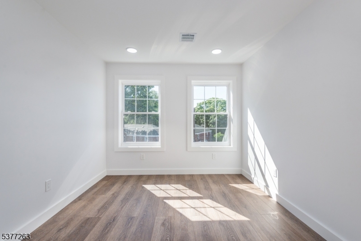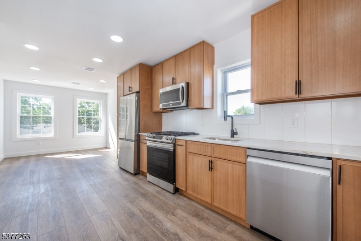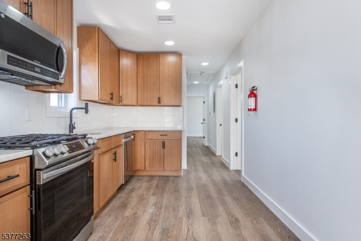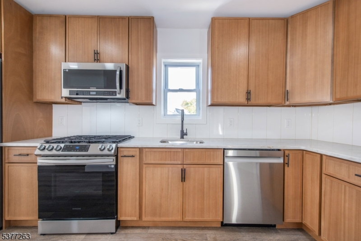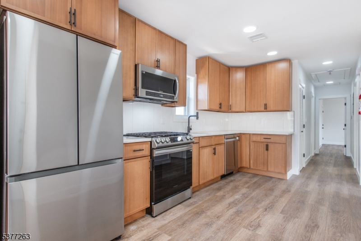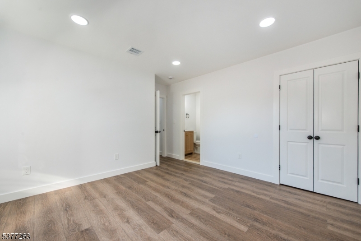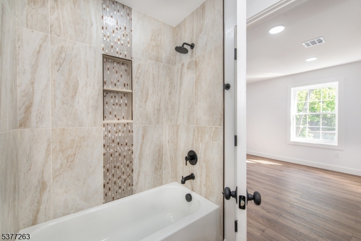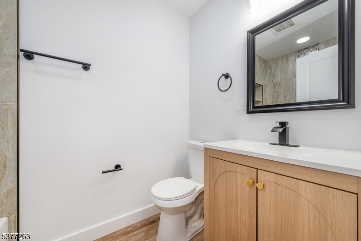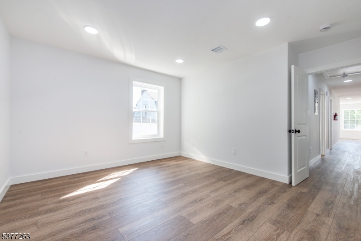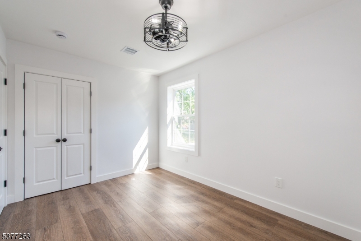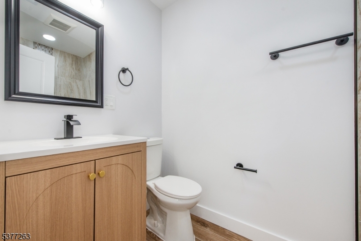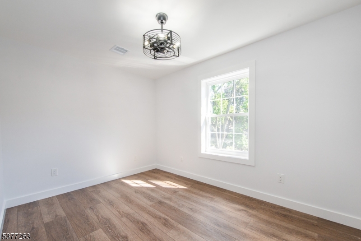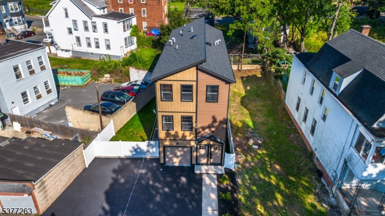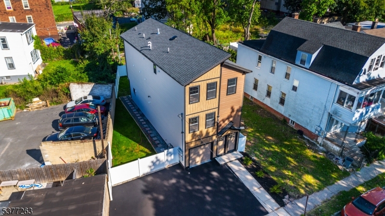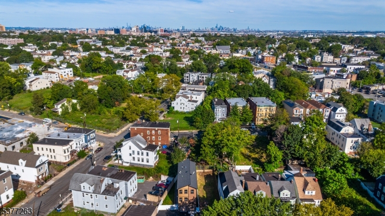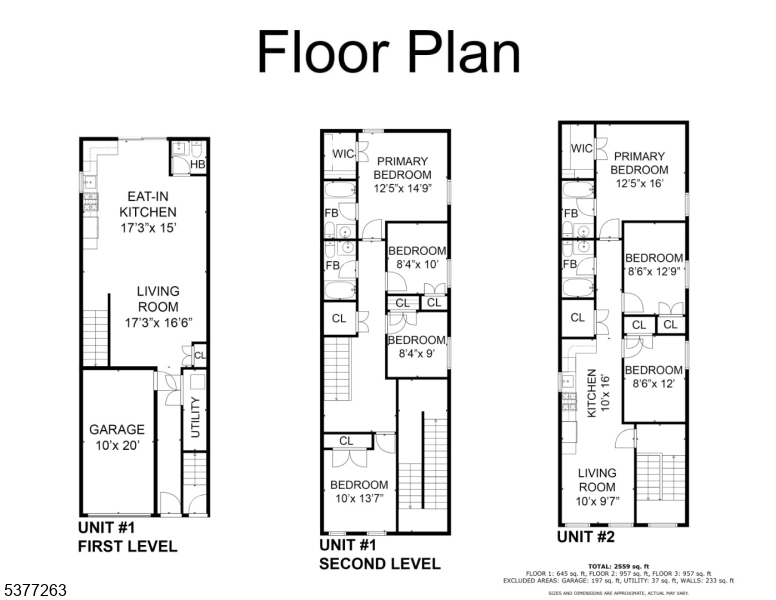210 Ellis Ave | Irvington Twp.
Introducing 210 Ellis Avenue, a new construction two-family home in Irvington, thoughtfully designed by a trusted local developer. This modern residence combines style, function, and financial advantages that today's buyers are looking for. The duplex main unit features an open-concept layout filled with natural light. The living and dining areas flow seamlessly into a beautifully designed kitchen with stainless steel appliances, rich cabinetry, and plenty of counter space. Sliding glass doors open to a private fenced backyard and patio, perfect for outdoor entertaining. A convenient first-floor powder room adds ease, while upstairs the spacious primary suite with en-suite bath and walk-in closet provides a private retreat. Three additional bedrooms and another full bath complete the second level. The second residence mirrors this thoughtful design with three bedrooms, two baths, an inviting open living area, and a sleek modern kitchen. Both homes include laundry hook-ups for added convenience. Buyers will also appreciate the attached 1-car garage, additional driveway parking, a pre-installed ADT security system, a 2/10 new construction warranty, CRA loan eligibility with below-market rates and no PMI, and a 5-year tax abatement from Irvington Township. Conveniently located near highways, public transit, shopping, and dining, 210 Ellis Avenue offers the lifestyle and investment opportunity you have been waiting for. Schedule your showing today! GSMLS 3985987
Directions to property: On Ellis Avenue. Off of Springfield Avenue near Grove Street.
