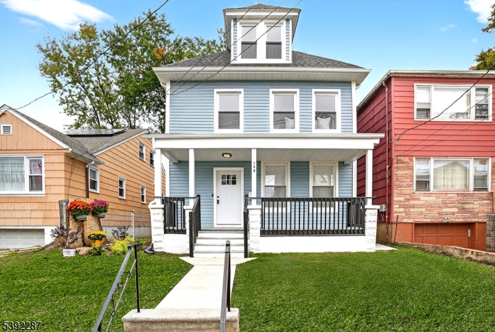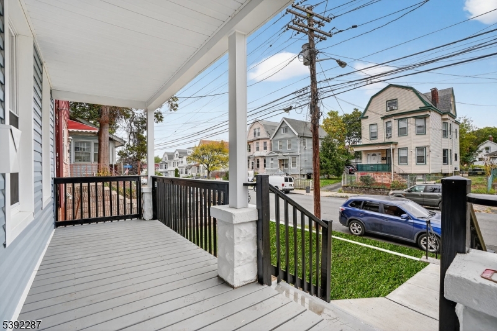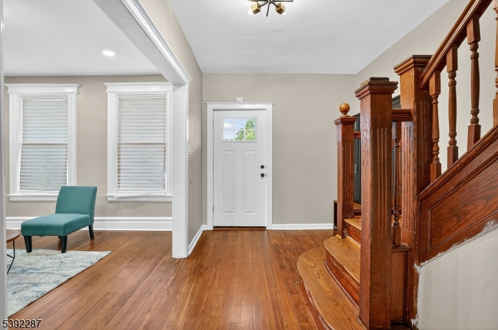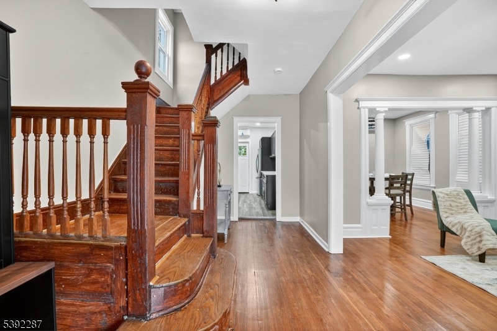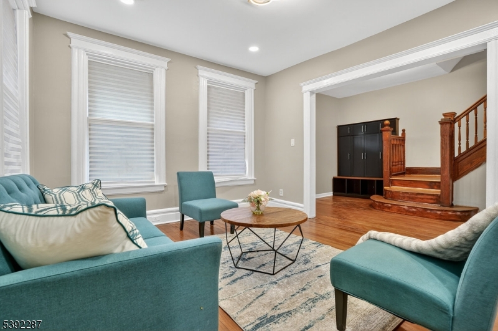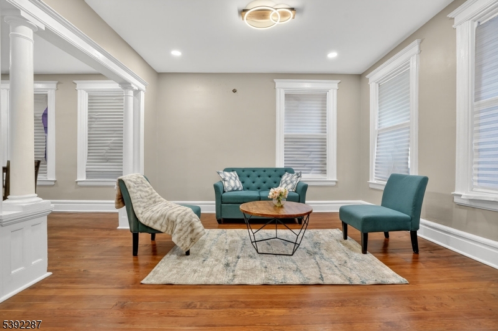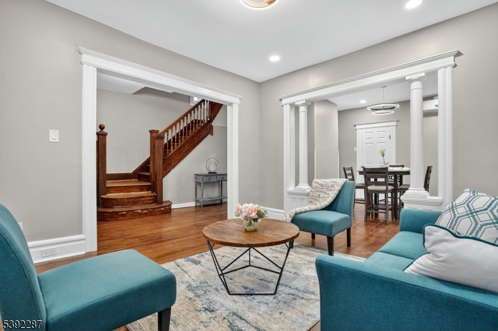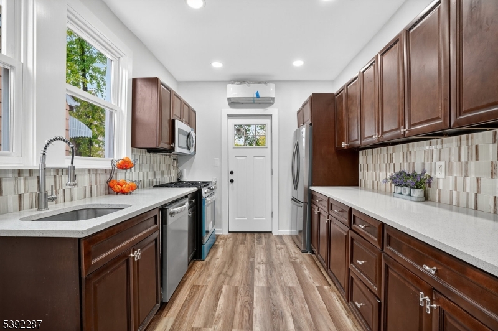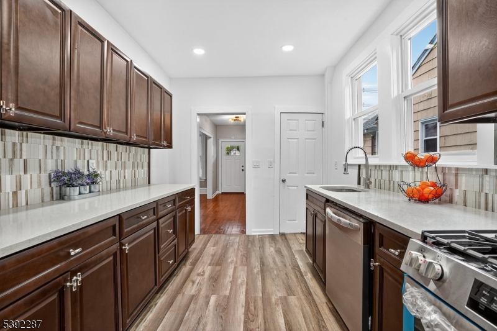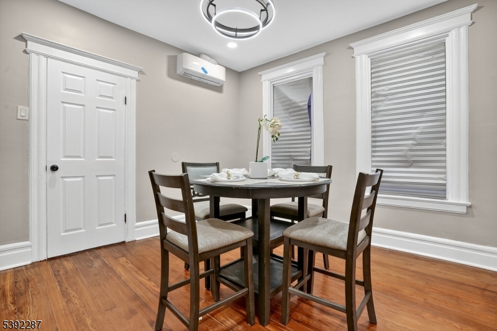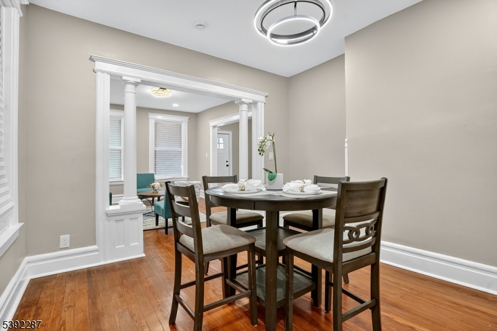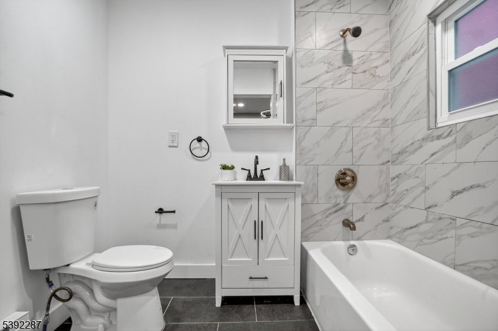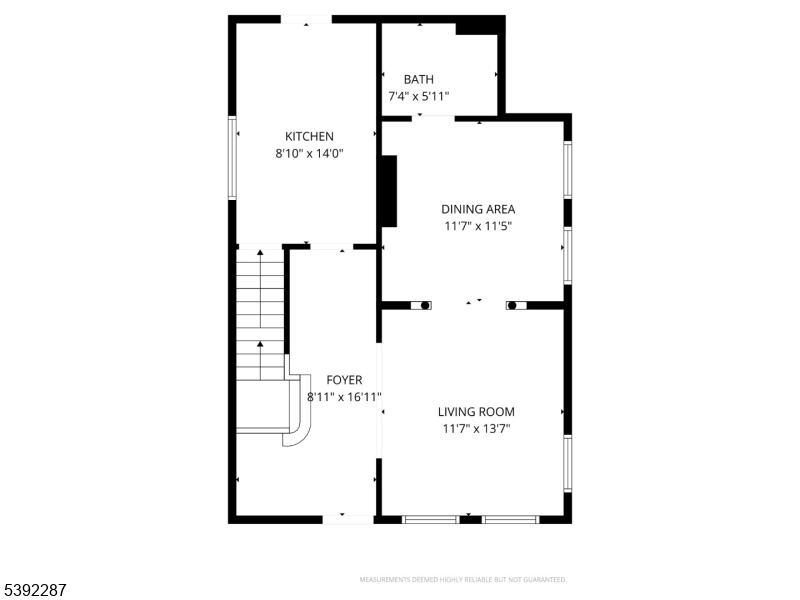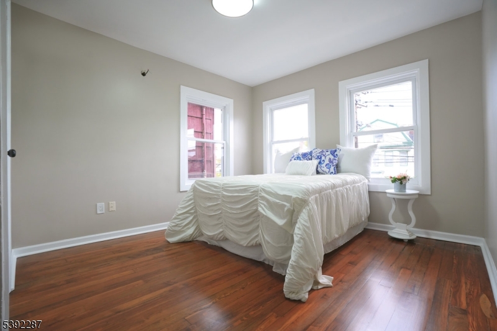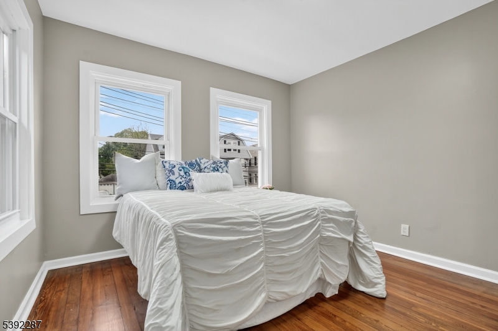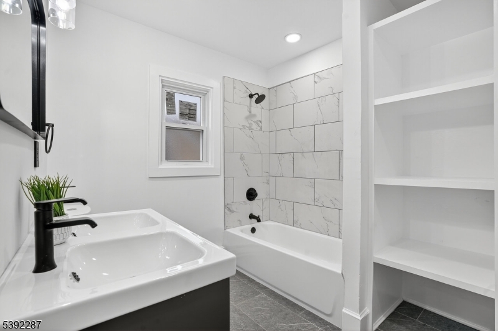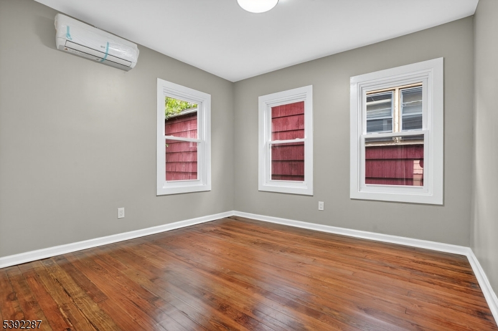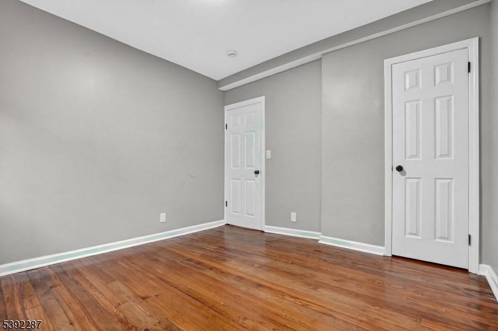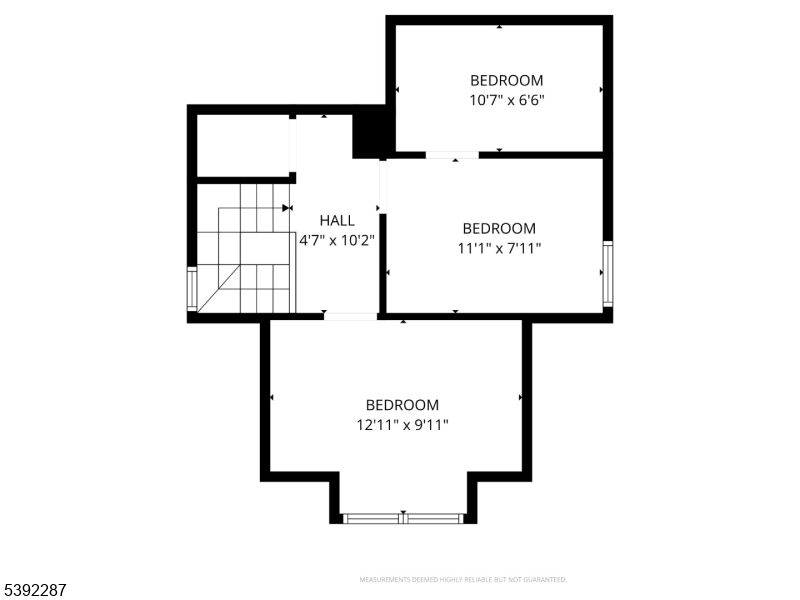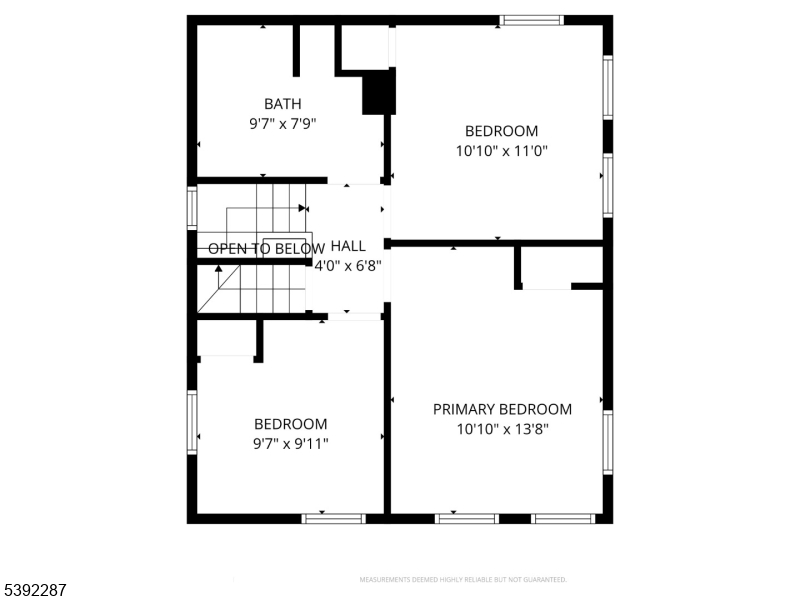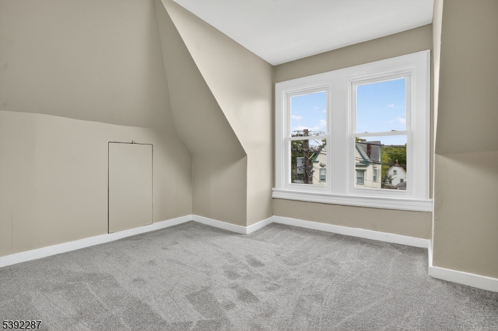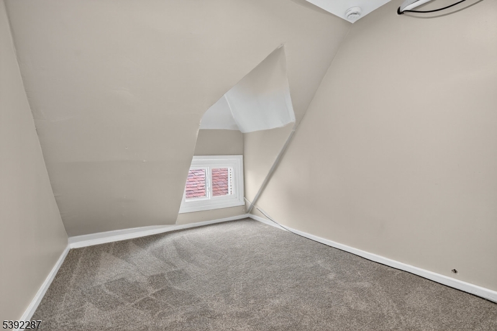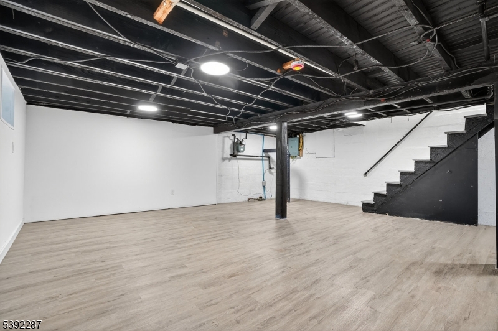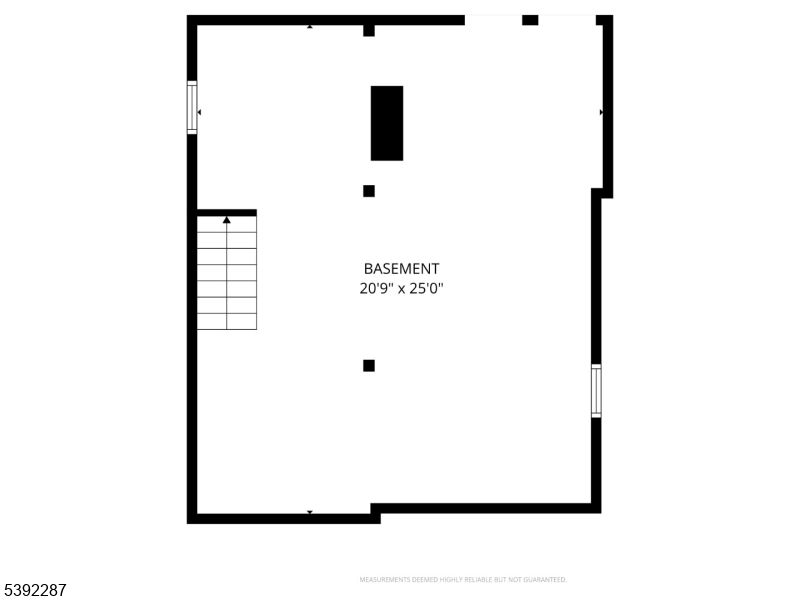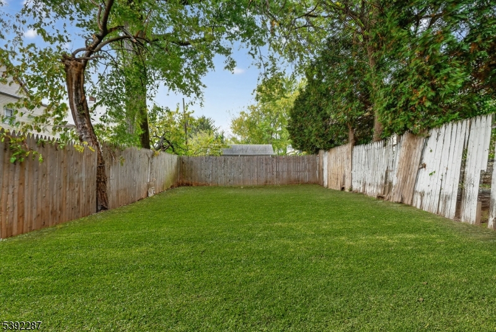139 Myrtle Ave | Irvington Twp.
This Is the One You've Been Waiting For! Step inside this beautifully updated home where modern upgrades meet timeless charm. Enjoy peace of mind with a new roof, siding, soffits, gutters, and windows all recently completed! As you enter, you'll be greeted by high ceilings and a spacious first floor that includes a welcoming living room, formal dining area, updated full bath, and a stunning kitchen featuring quartz countertops, new appliances. The second floor offers three generous bedrooms and another beautifully updated full bath, while the third floor provides a fourth bedroom plus a bonus room, perfect for a home office, playroom, or creative space. Additional highlights include new forced hot air/central air units inside, hardwood floors, a new Ring doorbell and floodlight system, Updated lighting throughout. The basement is partially finished basement. Outside, enjoy relaxing on the spacious front porch or entertaining in the good sized backyard. This home truly checks all the boxes, move in ready, thoughtfully updated, and full of character. Don't miss your chance to make it yours! GSMLS 3993685
Directions to property: Madison Ave to Myrtle Ave
