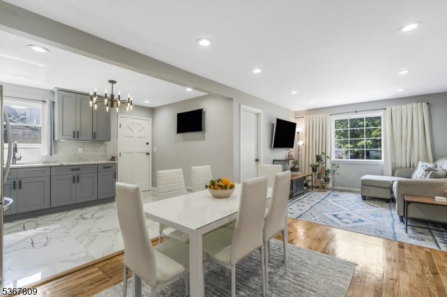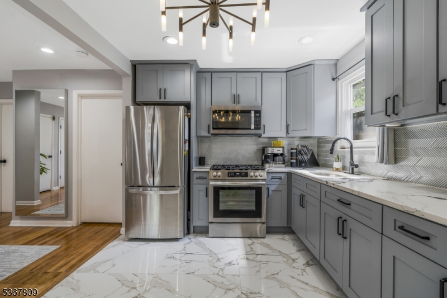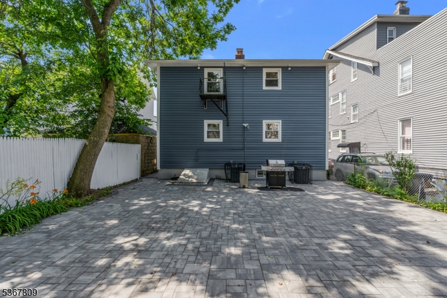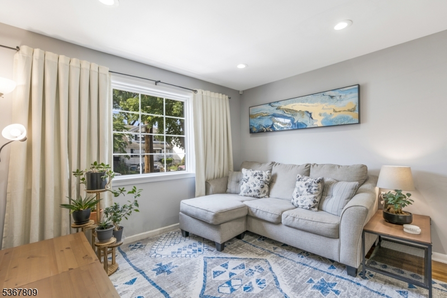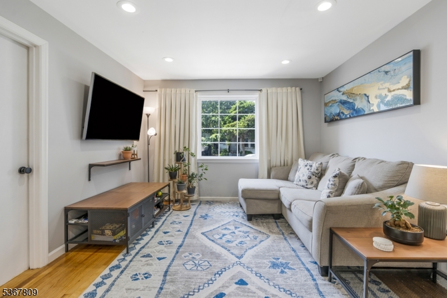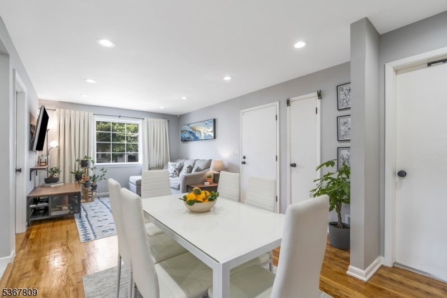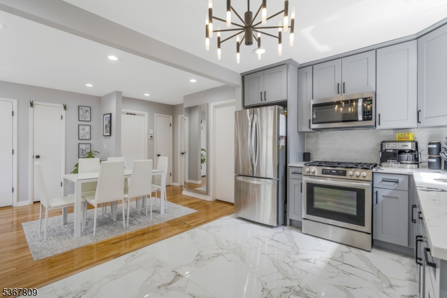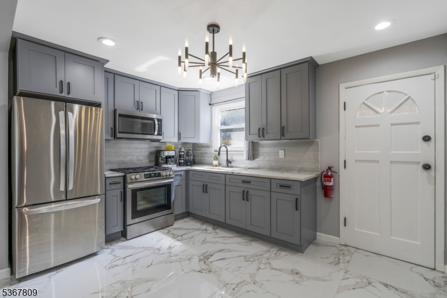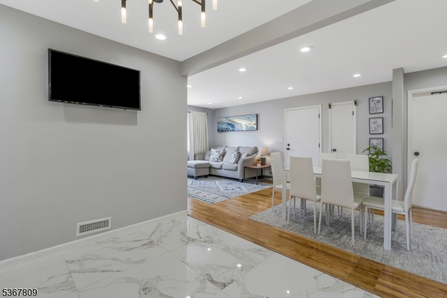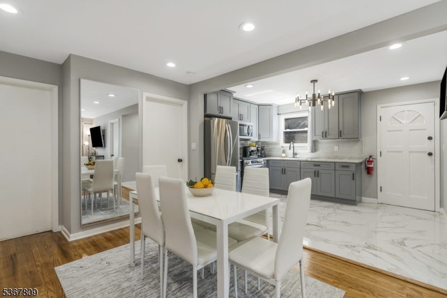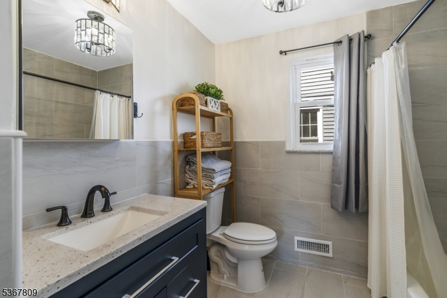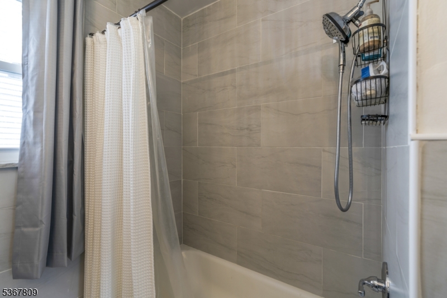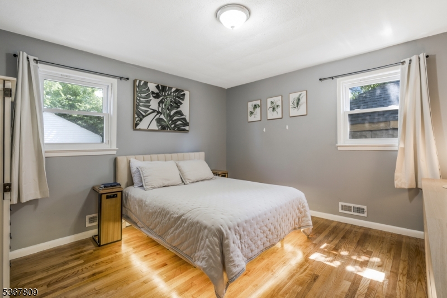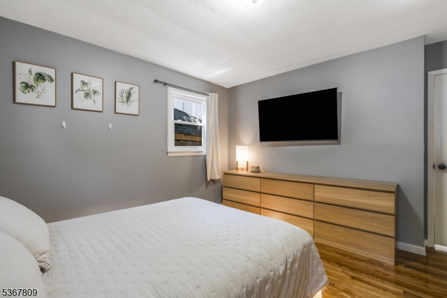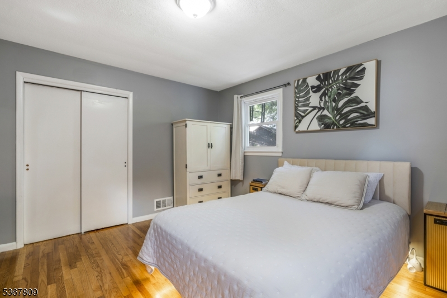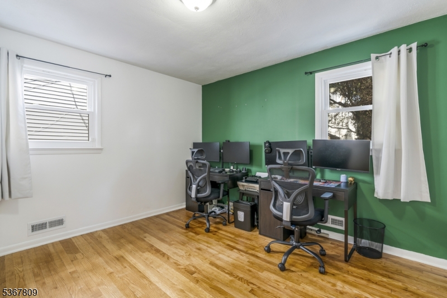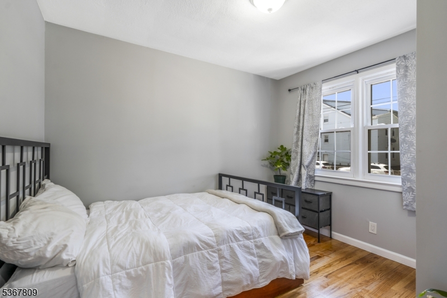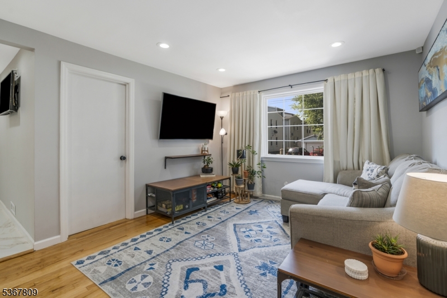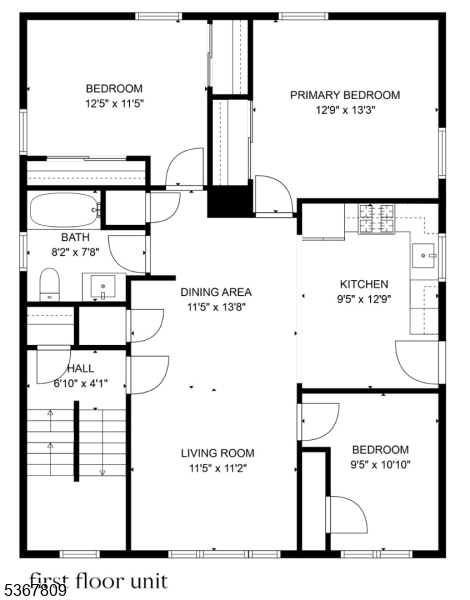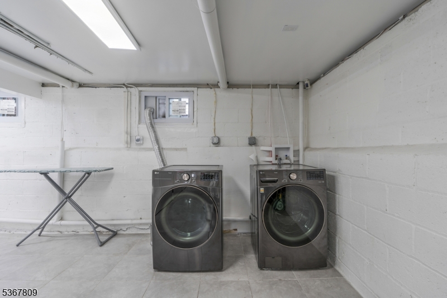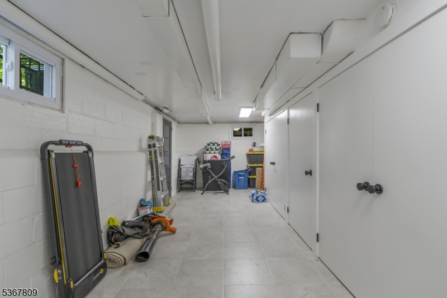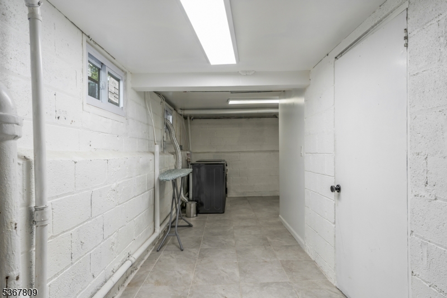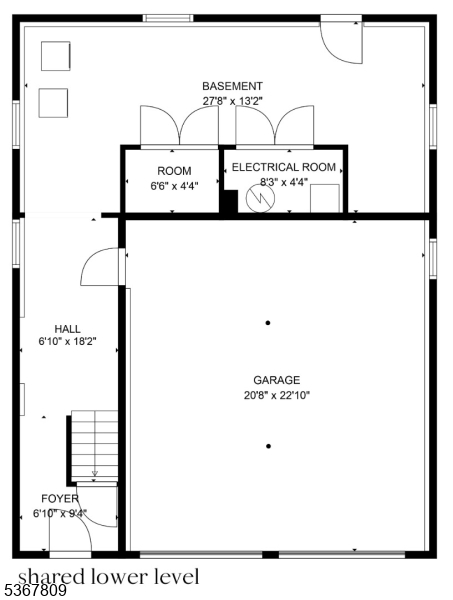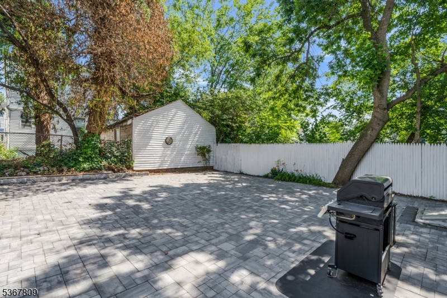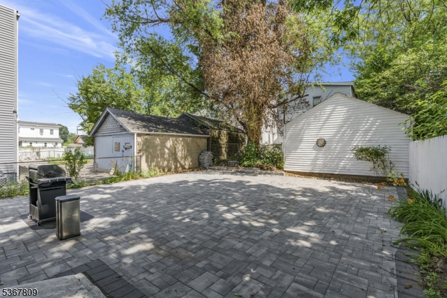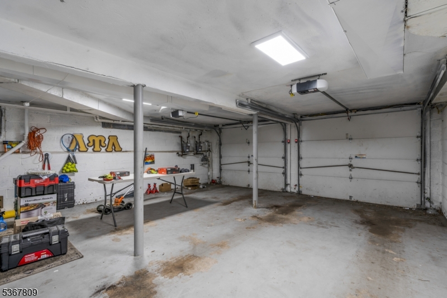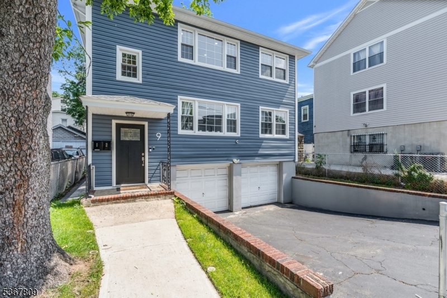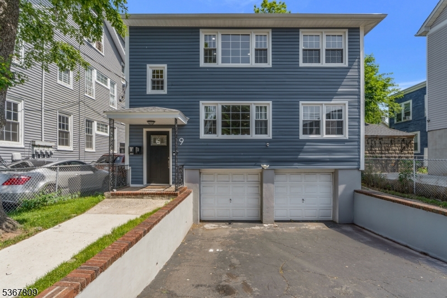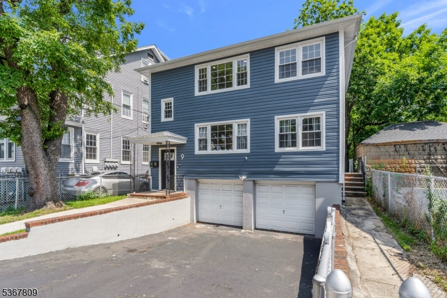9 Westervelt Pl, 2 | Irvington Twp.
Beautifully renovated first floor 3 bedroom, 1 bath rental WITH garage & driveway parking. This unit was completely renovated last year and offers a modern, open-concept layout perfect for comfortable living and entertaining. The gourmet eat-in kitchen features stainless steel appliances, marble countertops, and a designer tiled backsplash, flowing seamlessly into the spacious living and dining areas. Additional features include gleaming hardwood floors, central air conditioning, laundry, locked storage unit in finished basement and access to a fenced-in backyard with a patio for outdoor living.. Nestled on a no-through street, this home is just 3 miles from Rutgers, Seton Hall, and Kean Universities. Enjoy easy access to schools, shopping, parks, restaurants, and more! Commuters will appreciate the proximity to major highways and public transportation, making travel a breeze. The rental has an assigned garage space which offers interior access to your home. No more running from your car to your house in the rain and snow. There is also an additional driveway parking spot for this unit. Additional street parking is readily available. This unit is move-in ready. Don't miss out. GSMLS 3994738
Directions to property: Clinton Ave to Montgomery Ave to Westervelt / Not a through Street
