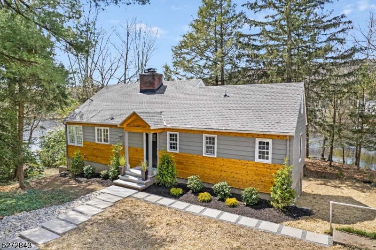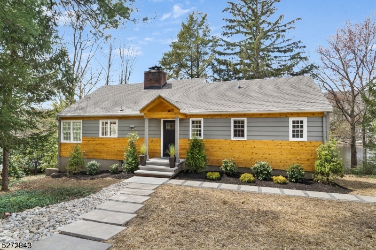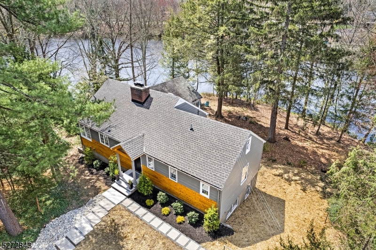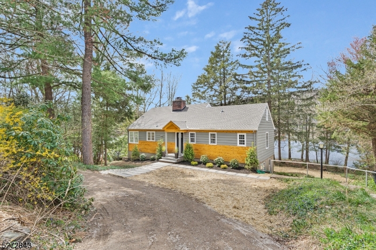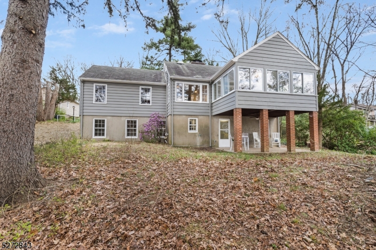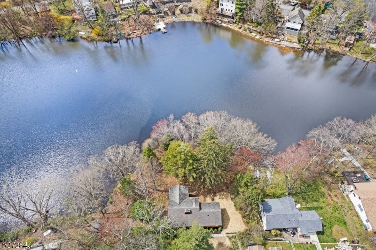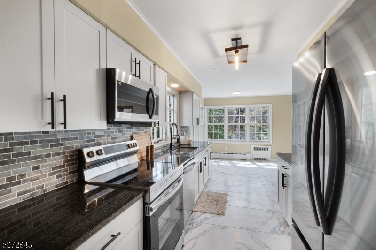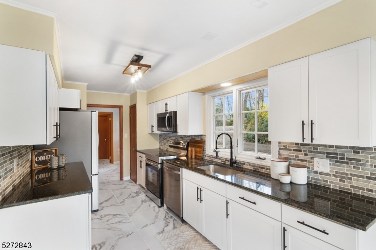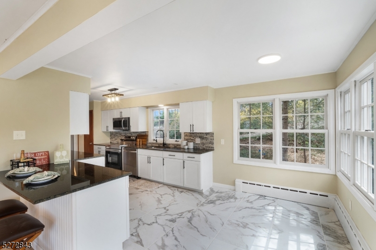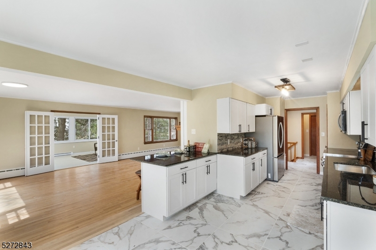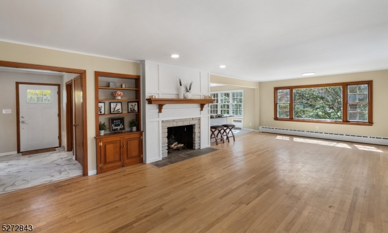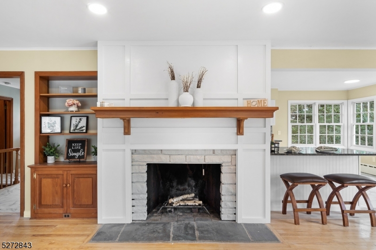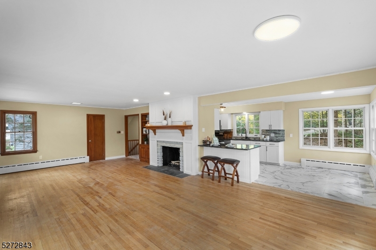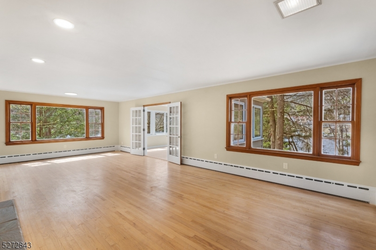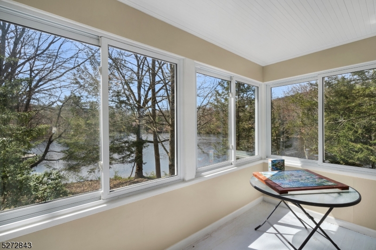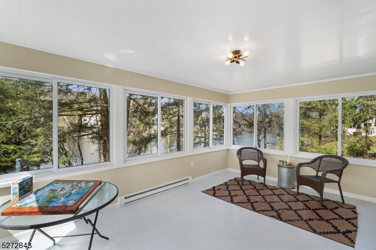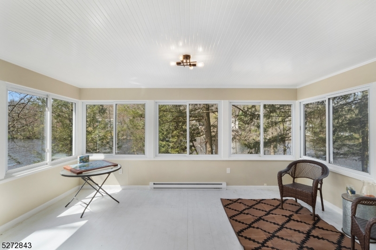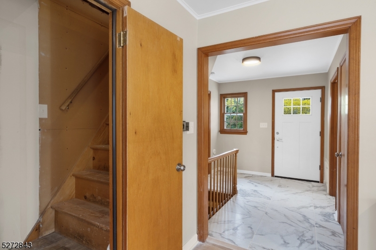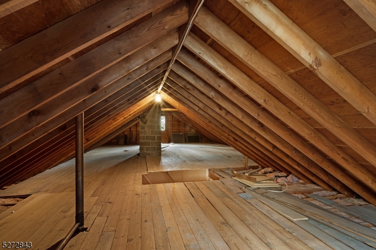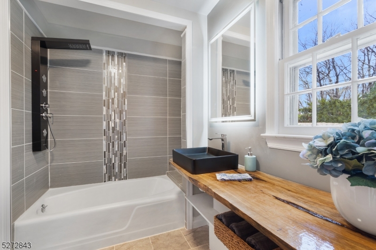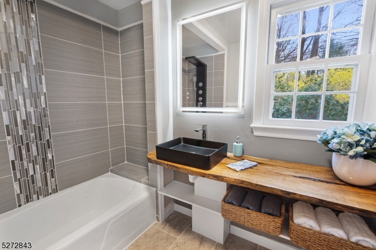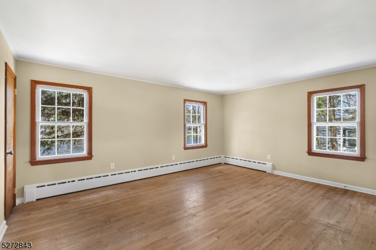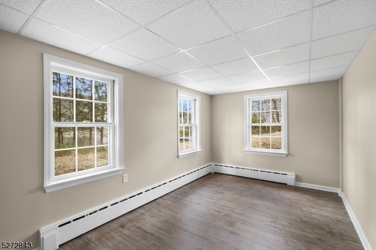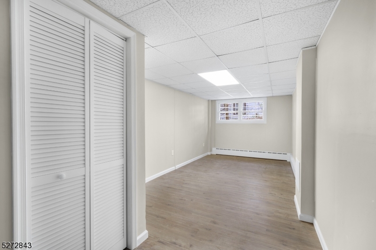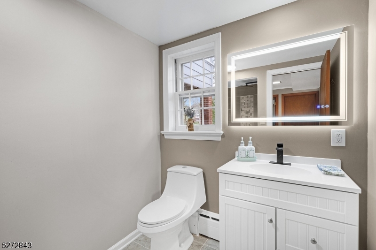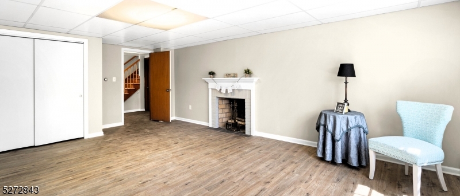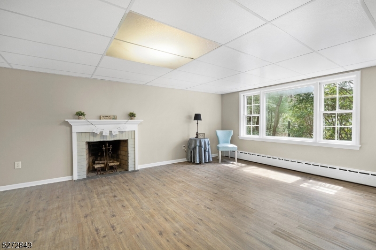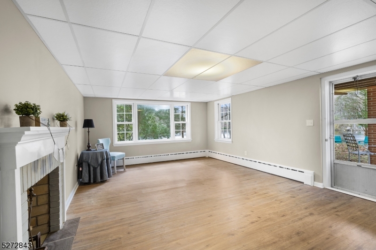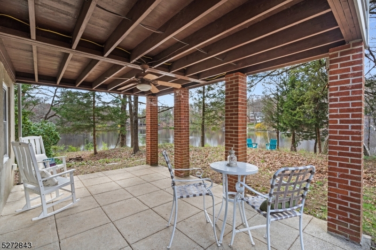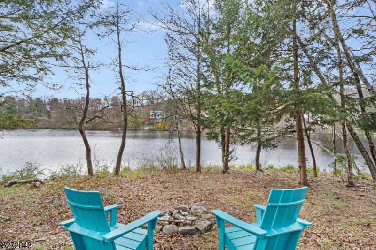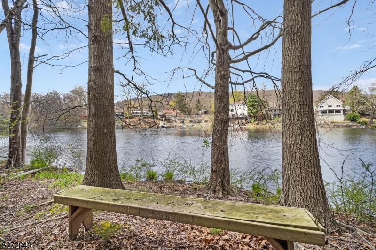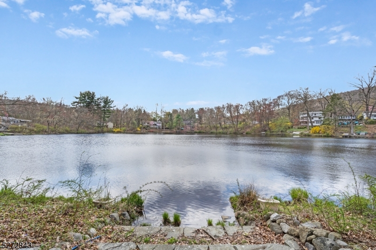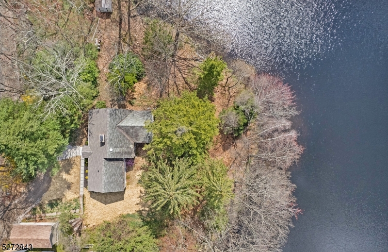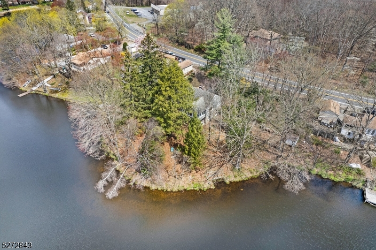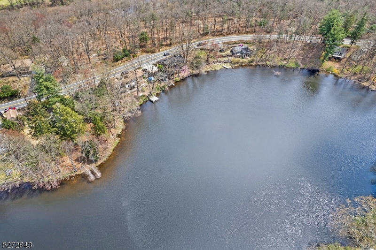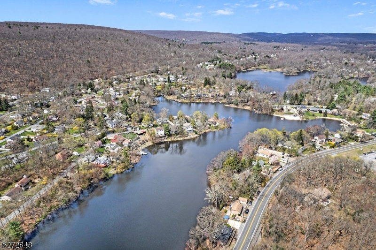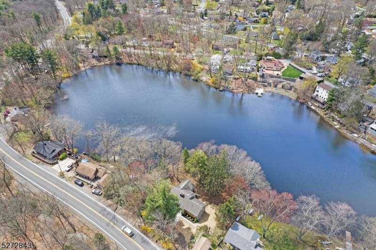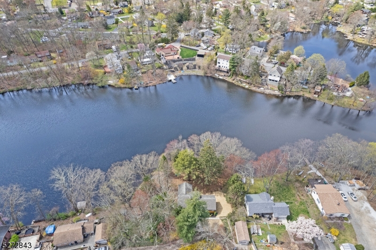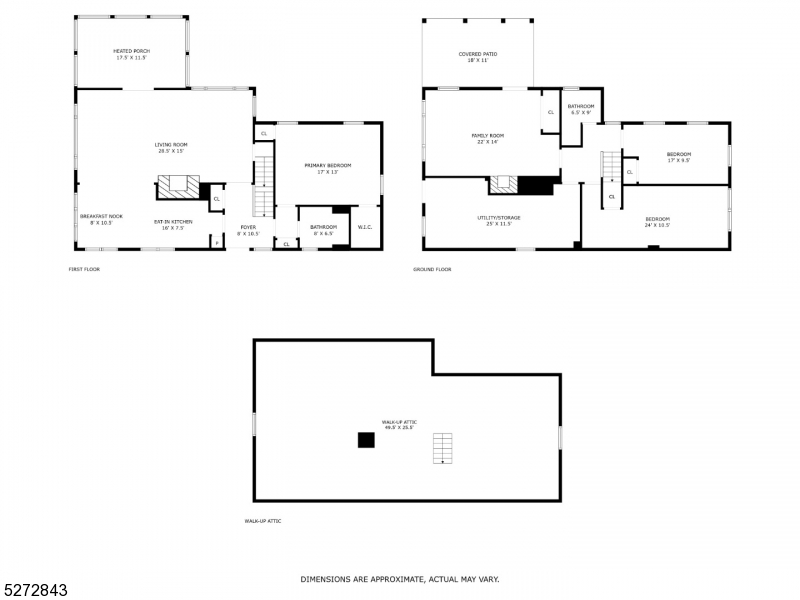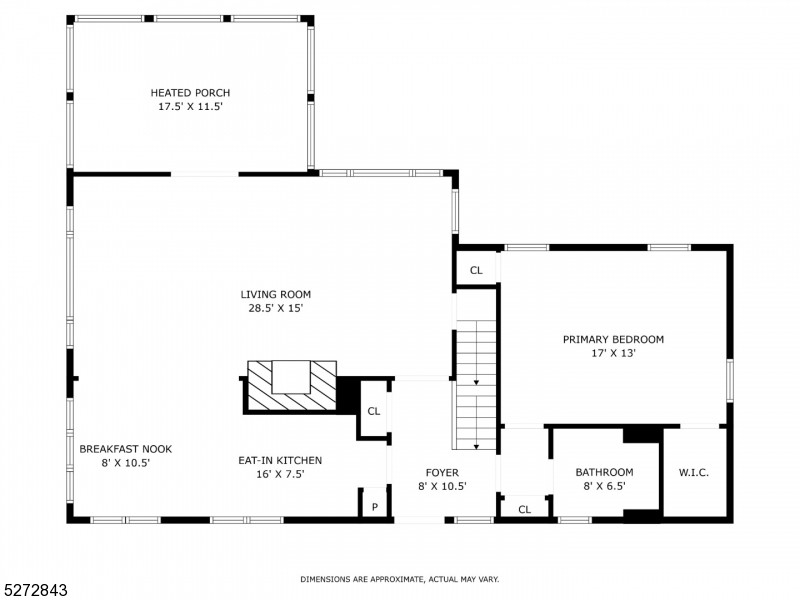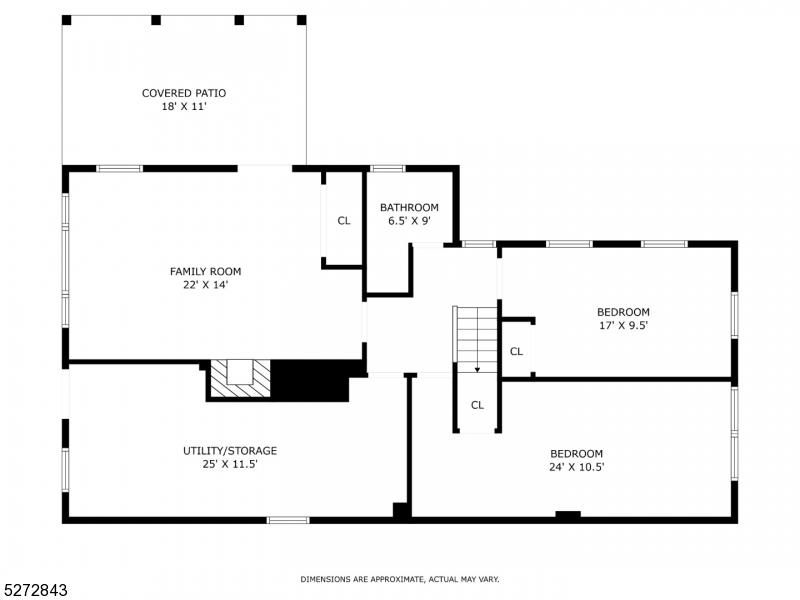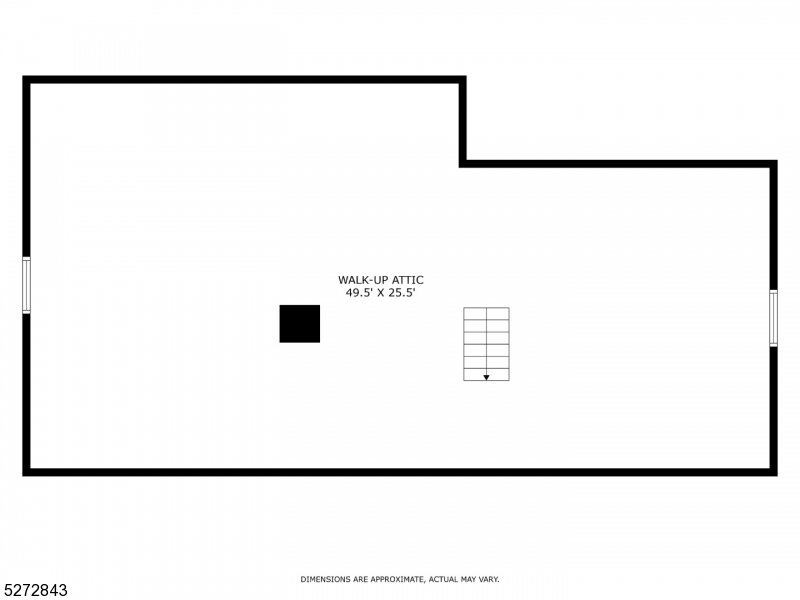5437 Berkshire Valley Rd | Jefferson Twp.
Enjoy LakeLife-YearRound or Weekend Retreat! Nestled on appx 200' of panoramic shoreline w/lake views from almost every room.Enter to a welcoming foyer w/beautiful wood trim & floors throughout most of thls level. LivRm w/stone fireplace & DinRm open to a lovely Sunroom-perfect for rainy day puzzles or simply to enjoy the 4seasons & spectacular views.You'll love the gorgeous kitchen w/new cabinetry, countertops, appliances, extended counter for meals or prepping & separate eating area.Wake up to lakeviews in the 1st-floor Primary Bdrm, sequestered from the living area for privacy, + a truly amazing FullBath.Walkup 1274sf attic offers endless possibilities.Walkout LL offers versatile space, including a FamRm w/wood burning stone fireplace, 2 Bdrms, updated FullBath w/tiled shower+Utility/Laundry Room-potential guest suite! Situated on .42AC, surrounded by greenery for privacy, this unique lakefront setting is reminiscent of days gone by. Relax or entertain on the patio, kayak & meander along the treed shoreline, or toast s'mores on the firepit. Detached Garage is roadside or park along the circular hard gravel driveway, tucked below the main road, guiding you to the front of the home.Satisfactory septic on file,inspector states 2Bed system, seller has positioned this as a 3Bed home. Enjoy the recreational area that is Jefferson Twp for hiking, biking, swimming & boating! Convenient Commuter location to Rts. 23,15,80.1Hr to NYC.Covenant membership to Lk Swannanoa HOA (see LINK) GSMLS 3895554
Directions to property: Berkshire Valley Ro to #5437. Parking at street level by garage or use driveway to home.
