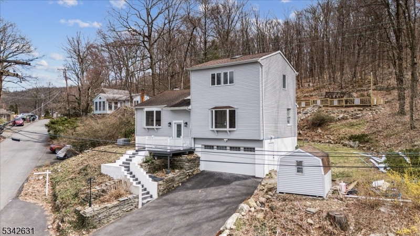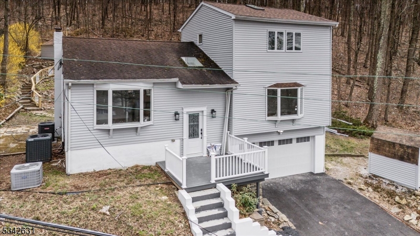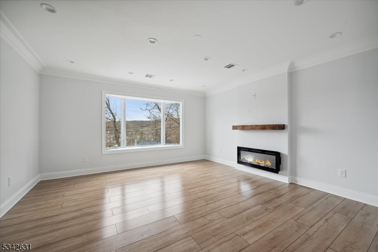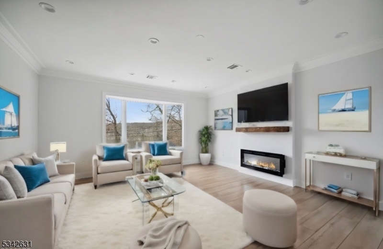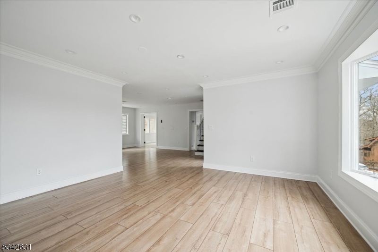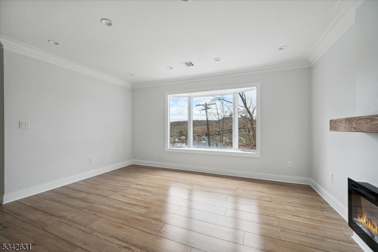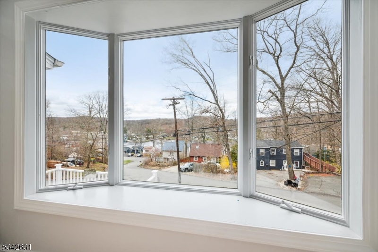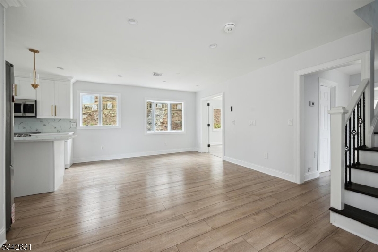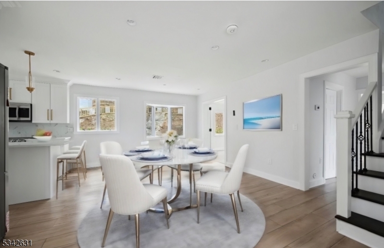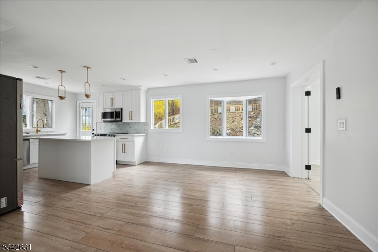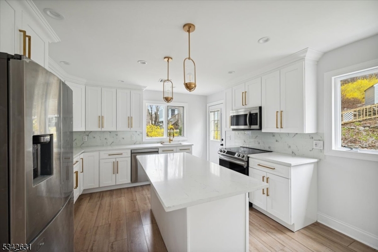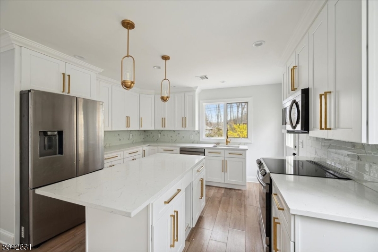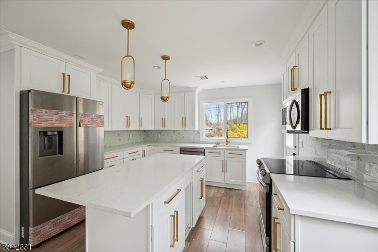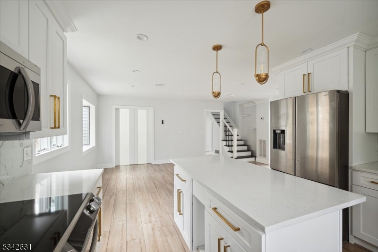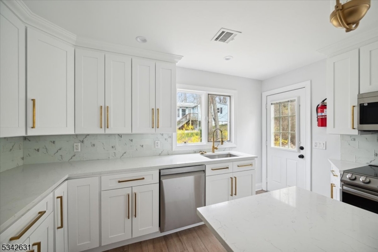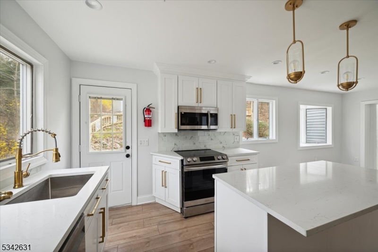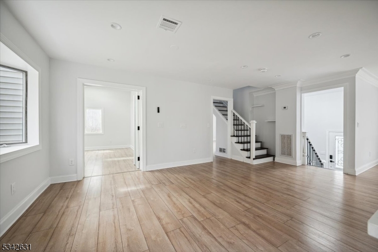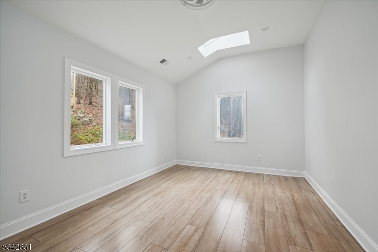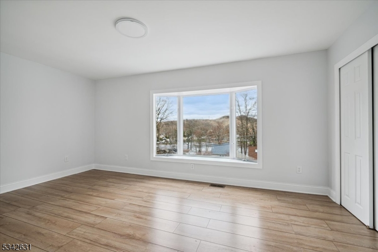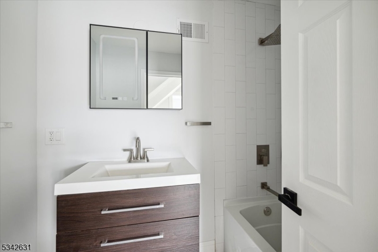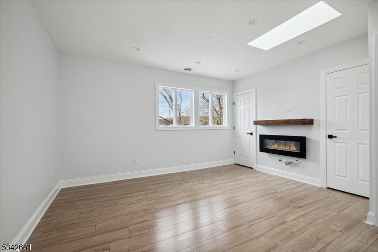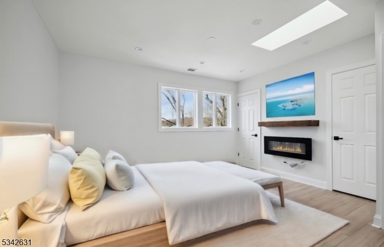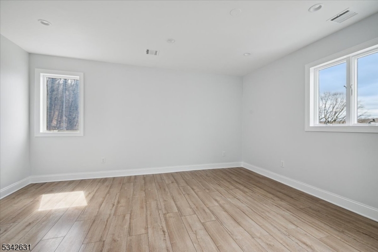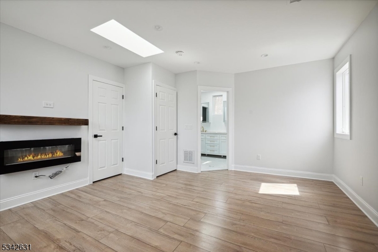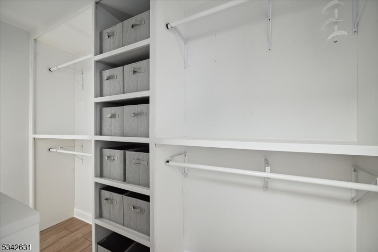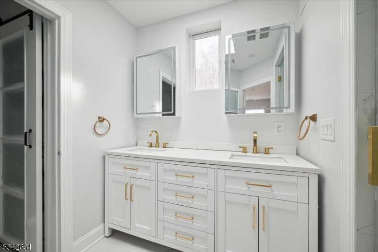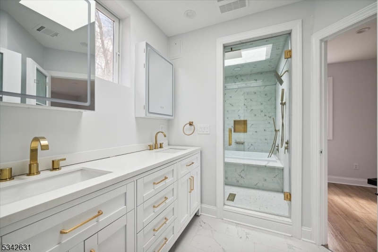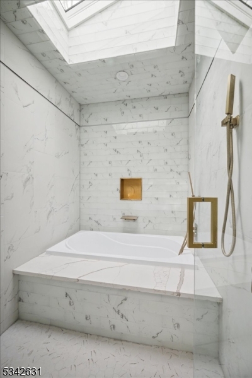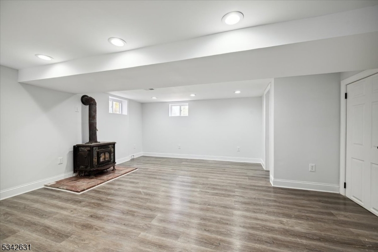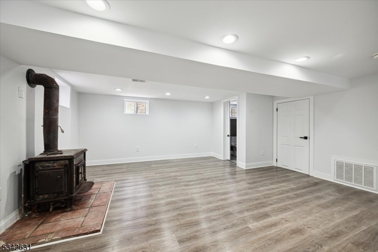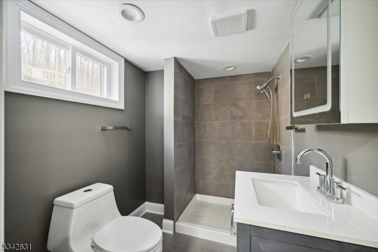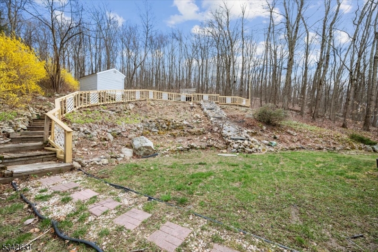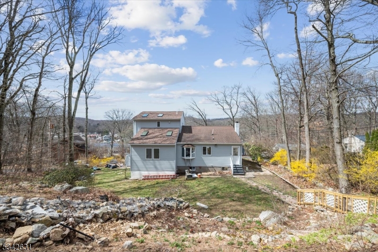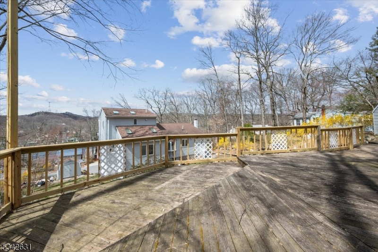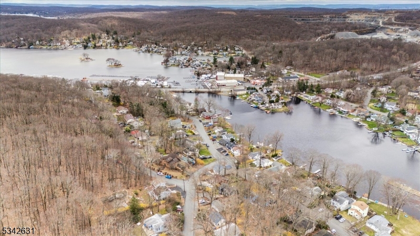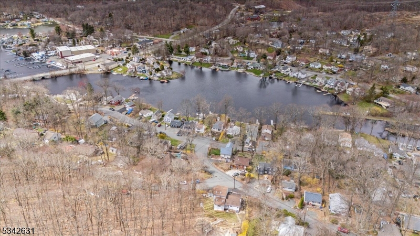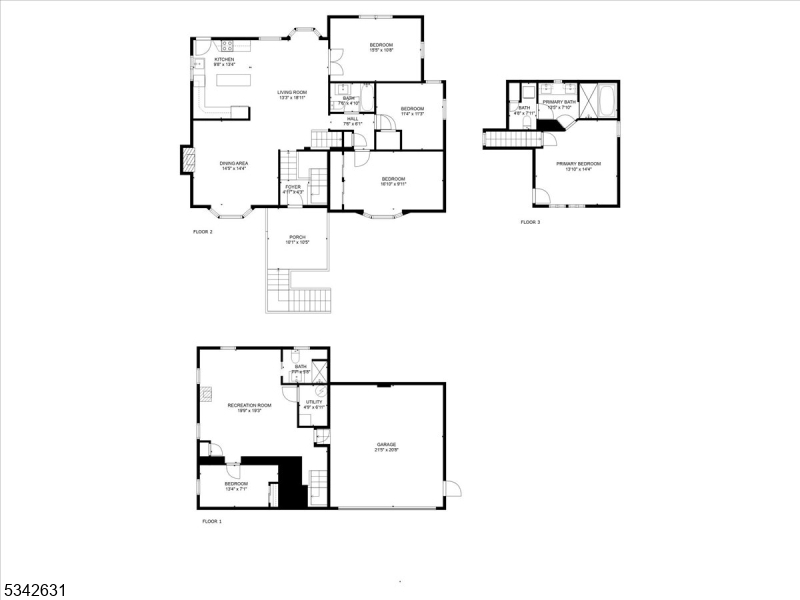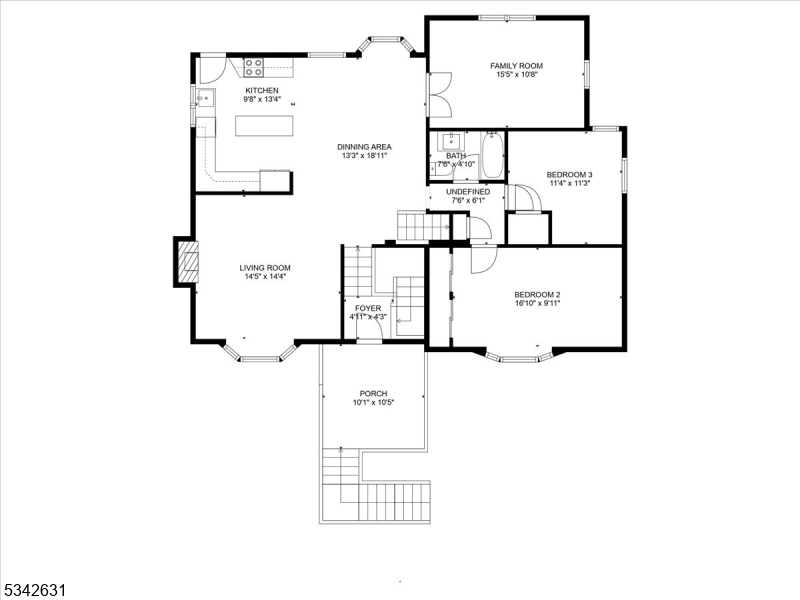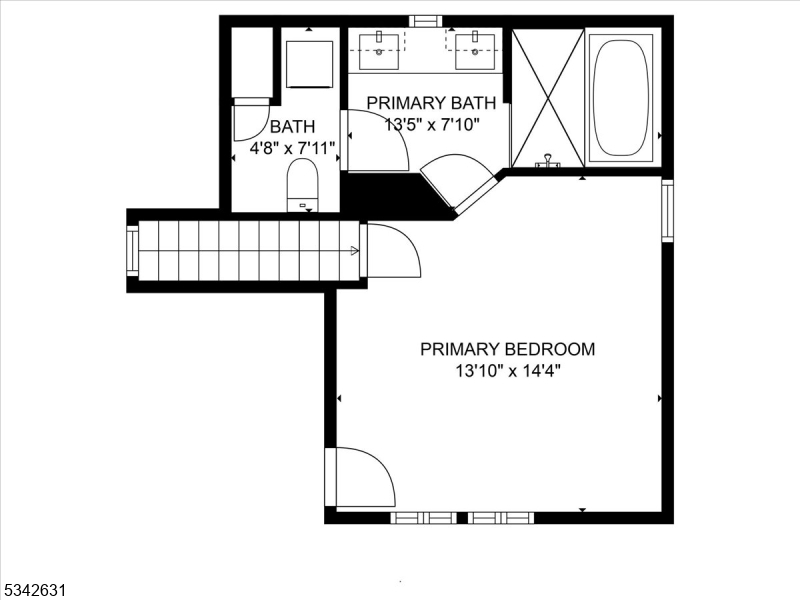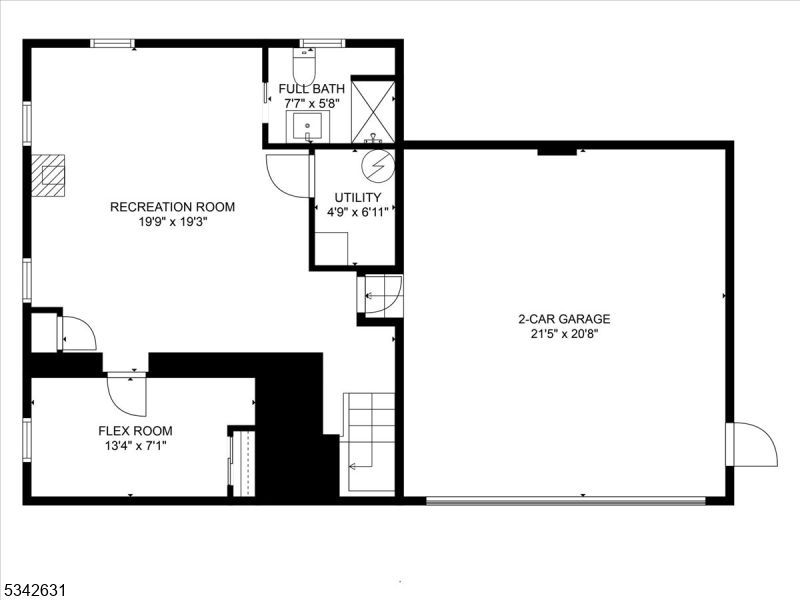2 Sachem Rd | Jefferson Twp.
Stunning fully renovated, bright & sunny, large single-family home in Lake Hopatcong with year-round lake views! Located in Brights Cove at the north end of Lake Hopatcong, enjoy all the conveniences of urban living in a lake-like setting. Just minutes to dozens of restaurants including eight waterfront options and over a dozen marinas, allowing you to dock and store your boat. This home is complete with a top-floor primary bedroom with a 5-piece en-suite, walk-in closet, washer/dryer, fireplace, and skylights. 2 additional bedrooms on the main floor with a shared full bath, beautiful cooks kitchen/dining room combo, separate den/study with vaulted ceilings and skylights, large family room with fireplace, cozy finished basement with a pellet stove, a bonus/flex room for a guest room, office, etc., a 3rd full bathroom and access to the 2-car garage; also, ample off-street parking (a rare find in the lake community). Elegant and modern living in this custom lake home with upgraded NEW appliances, recessed lighting, and skylights. Close to multiple grocery stores, shopping, trains to New York, Route 80, and top-rated schools. Move right in and live the lake life year-round at New Jersey's largest freshwater lake offering residents & visitors outstanding boating, sailing, kayaking, swimming, fishing, water sports & more! GSMLS 3949762
Directions to property: Rt 15 onto 181 West Right onto Winona Trail. Right on Sachem
