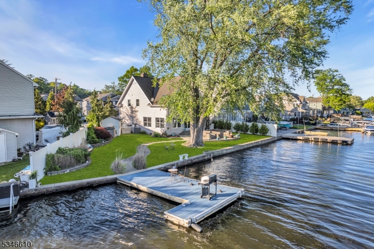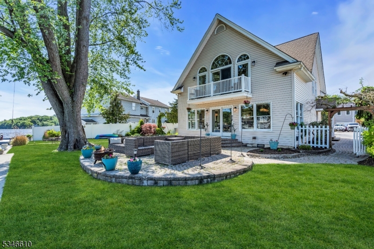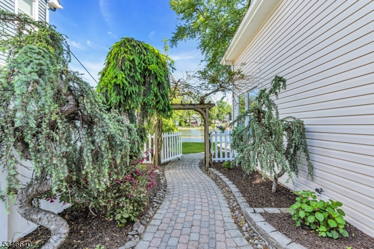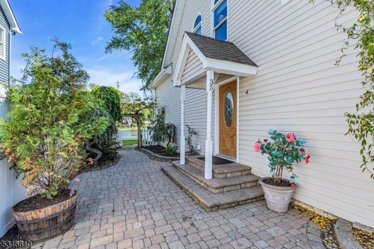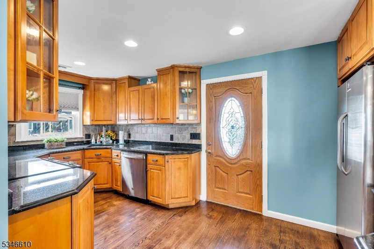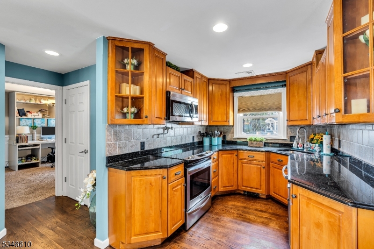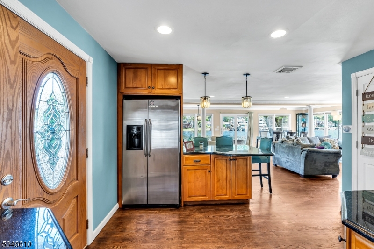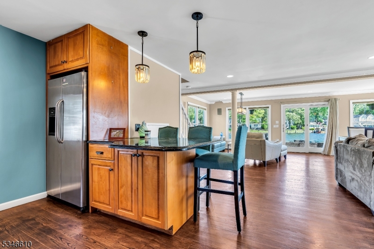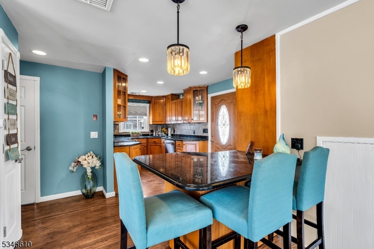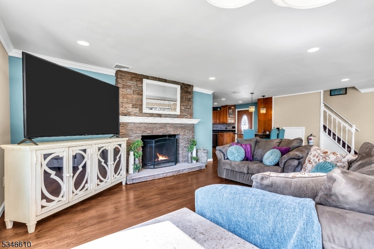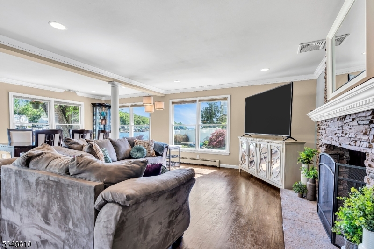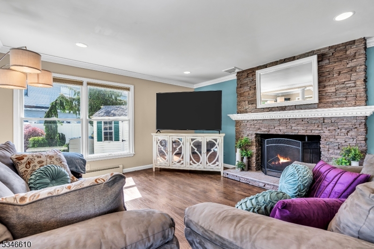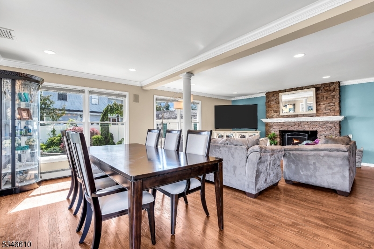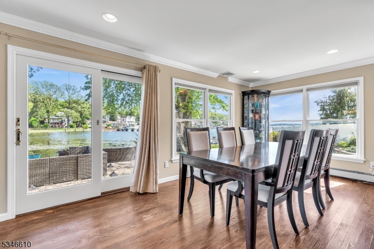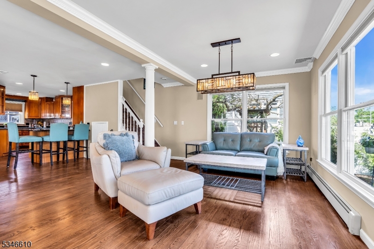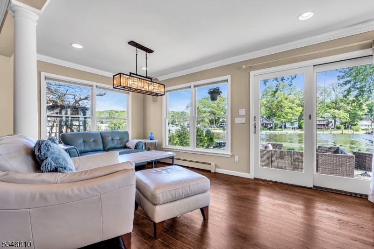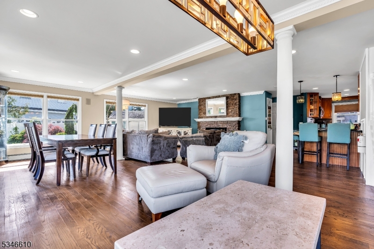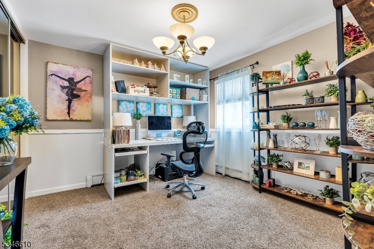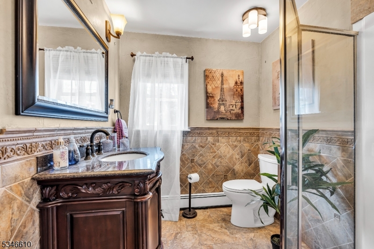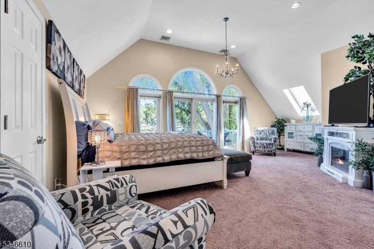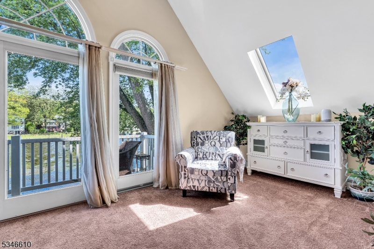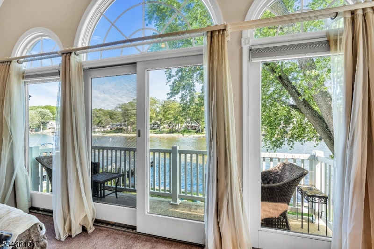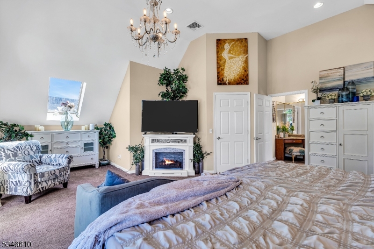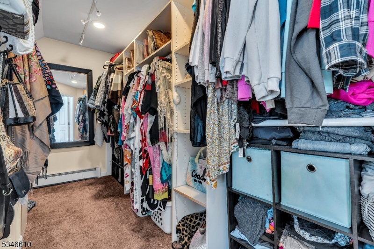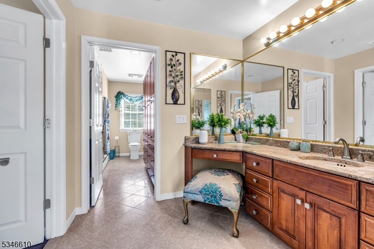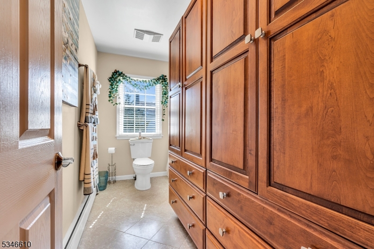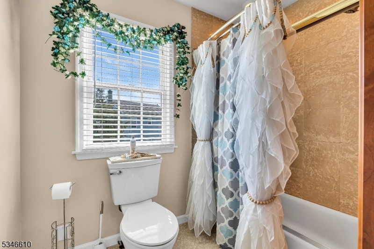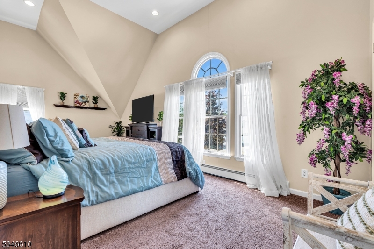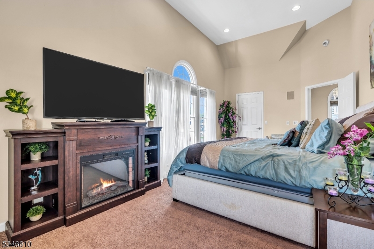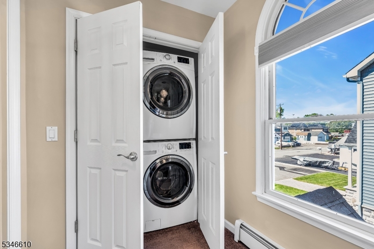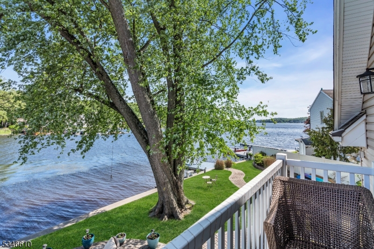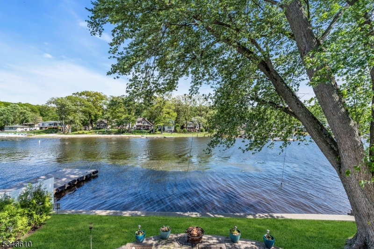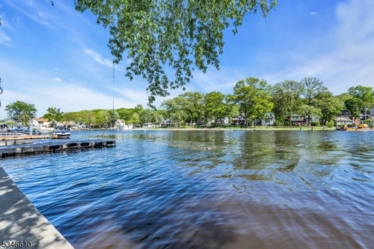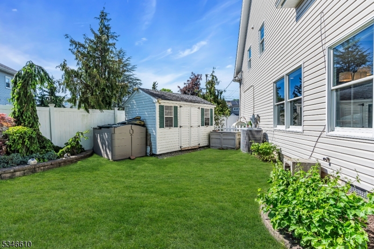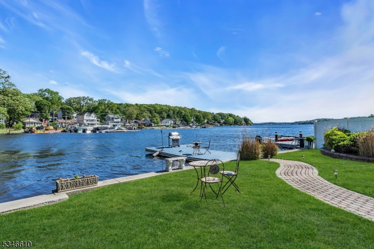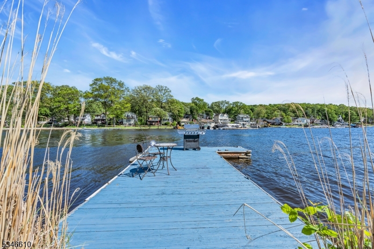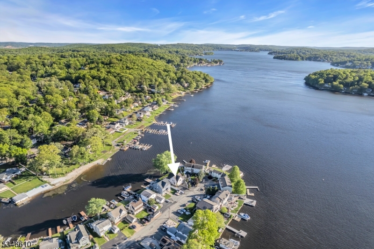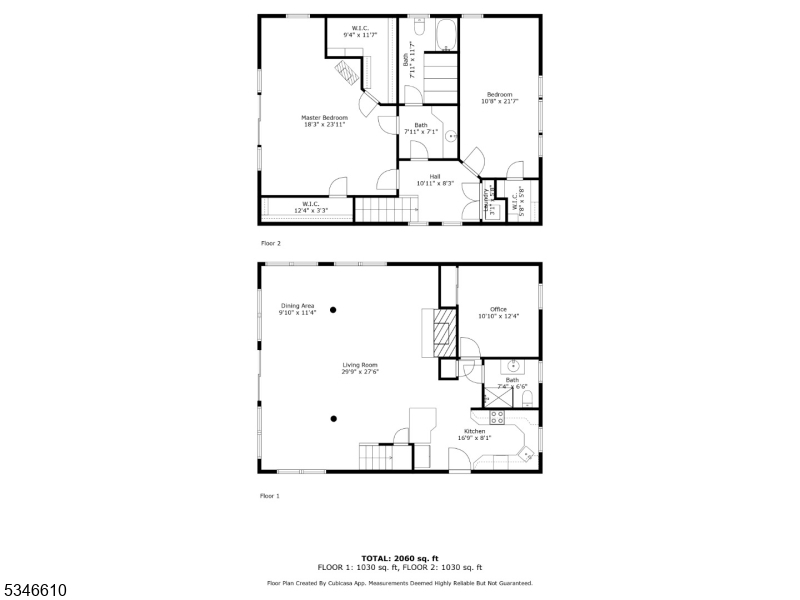35 Benedict Dr | Jefferson Twp.
Tucked away in a sought-after cul-de-sac community, this captivating lakefront retreat offers 102ft of prime shoreline with breathtaking sunset views! Step inside this bright and airy 2-story home featuring an open floor plan, gleaming hardwood floors, and a wall of windows showcasing the picturesque backyard, patio, and private dock at the water's edge. The great room is the heart of the home, seamlessly blending living, dining, and sitting areas, all warmed by a cozy gas fireplace. The well-appointed kitchen boasts cherry wood cabinetry, stainless steel appliances, a breakfast bar perfect for casual dining. A first-floor bedroom with a double closet and a full bath offers convenience and flexibility. Upstairs, the spacious master suite is a true retreat, featuring a private balcony, high ceilings, a sitting area, and two walk-in closets with built-in cabinetry. The full bath has dual access from the master and hallway, with a separate vanity area. A generous third bedroom offers high ceilings, a walk-in closet. A stackable washer/dryer is conveniently located on the 2nd level. Enjoy outdoor living at its finest with a level lakefront lot, ample space for entertaining, Optional beach club in this walkable community. Located minutes from major shopping, NJ Transit, one-hour commute to NYC. Experience all four seasons in this active lakefront location from motor boats to kayaks, restaurants to visit by boat. Lake Hopatcong has it all; Vacation where you live! 2bedrm septic GSMLS 3954937
Directions to property: Brady Rd to East Shore Rd to Benedict Drive at the end of the cul de sac on the left.

