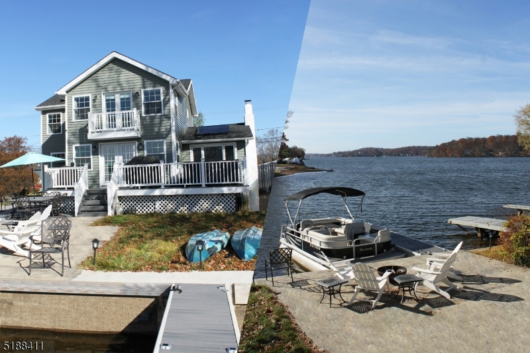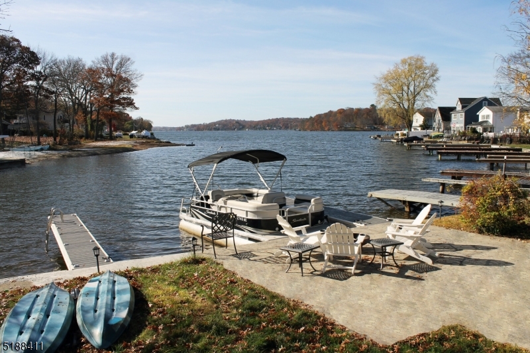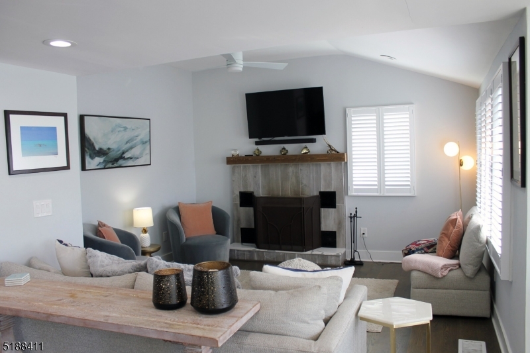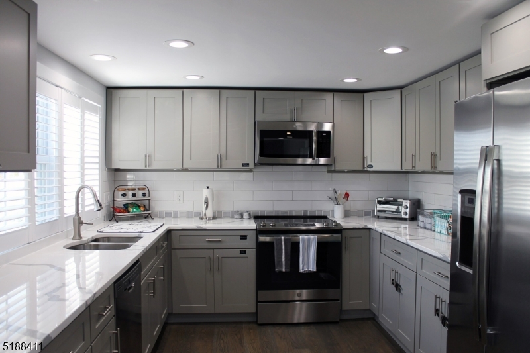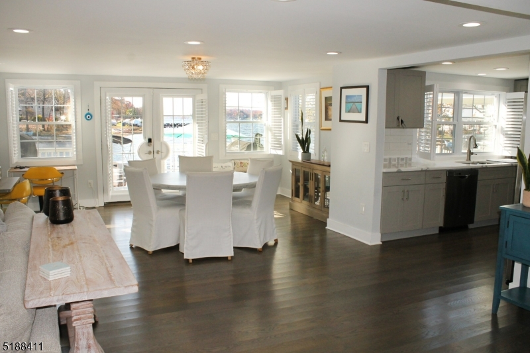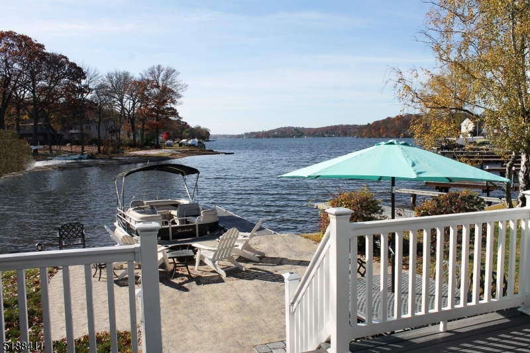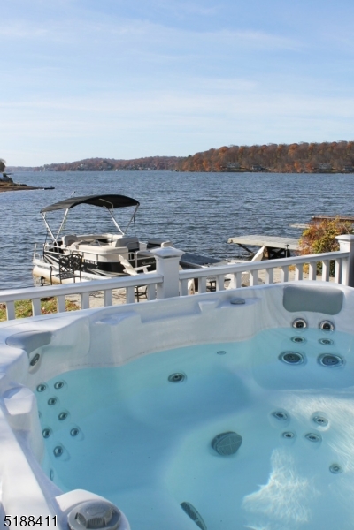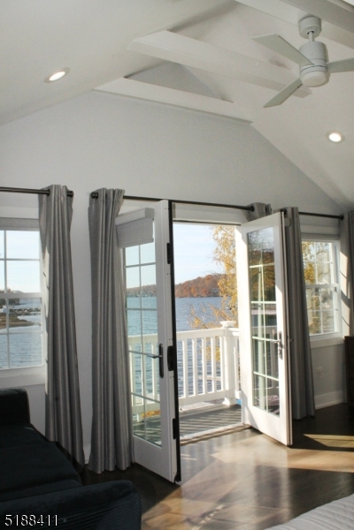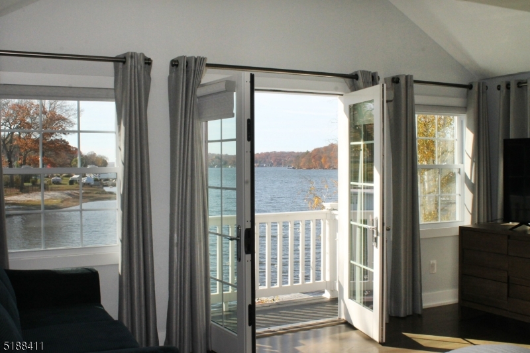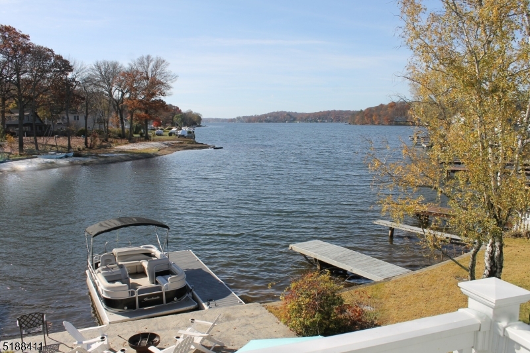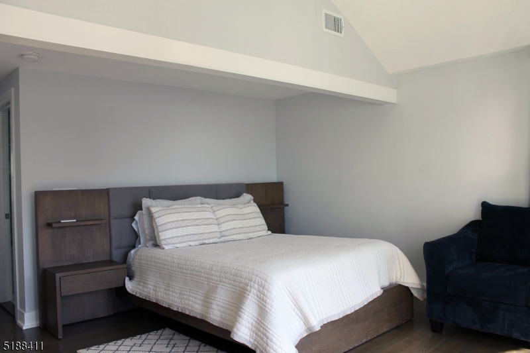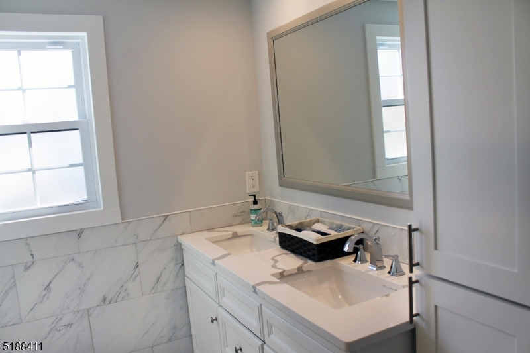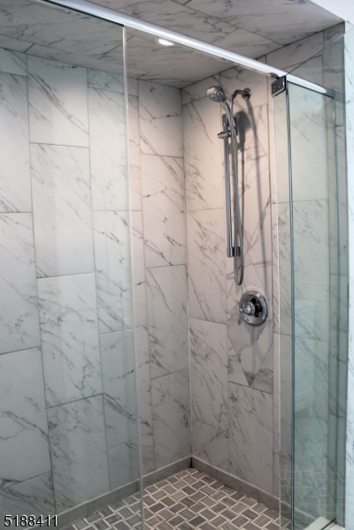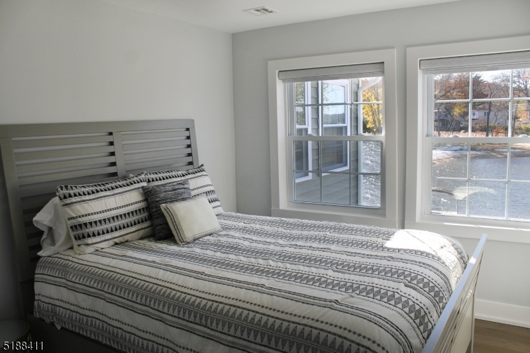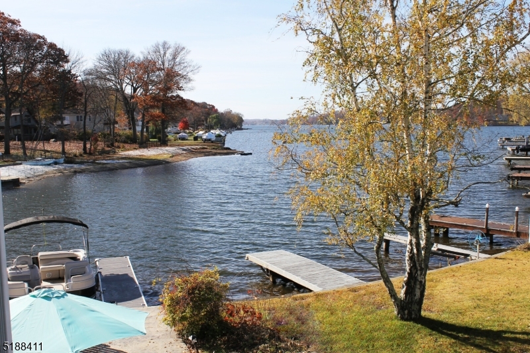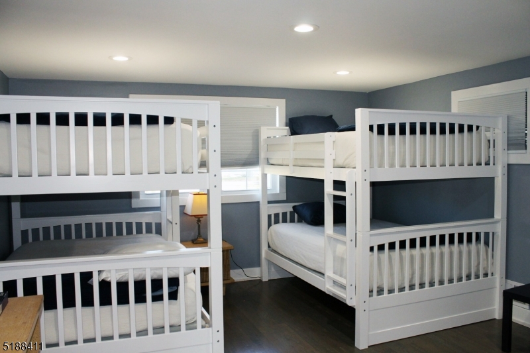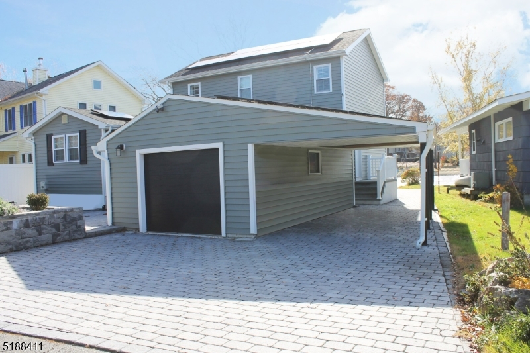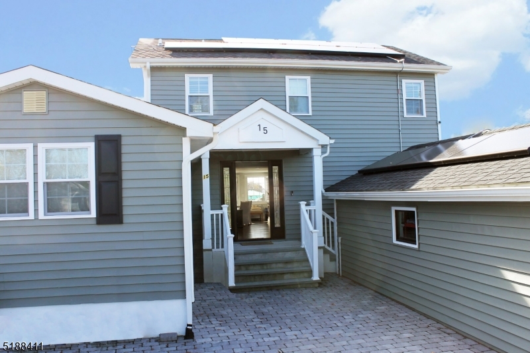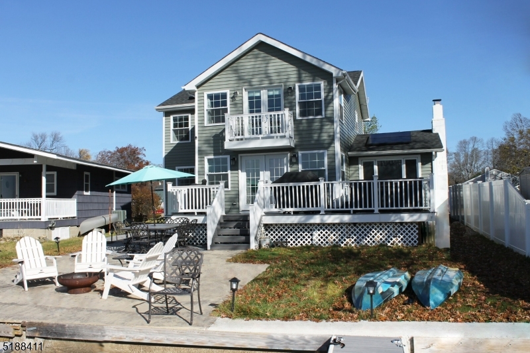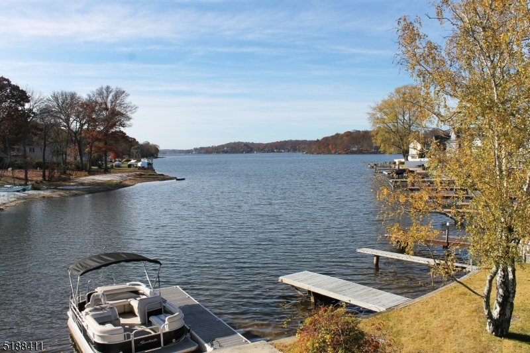15 Benedict Drive | Jefferson Twp.
Luxurious lake front with level property, designer kitchen, 3 bathrooms, energy efficient solar panels and much more! This spotless lake front was recently remodeled both inside and out and it shows beautifully. You'll love the interior featuring a designer kitchen, wood floors and a fireplace in the family room. And with the open floor plan you can enjoy the fire from the family room, the living room, the dining room and the kitchen. Natural light flows through many large windows and the long lake views are wonderful. There are three bedrooms and three full baths including a first floor bedroom and a second floor master suite. The ceiling in this suite is 12 feet high and the views from the private deck are gorgeous. Everyone loves level property and that's what you have here. The lake is only a few easy steps away so you won't be huffing and puffing when you want to enjoy the water. Isn't that nice! Both decks and both docks have composite surfaces and they're so comfortable when you're not wearing shoes. Mechanical upgrades include windows, vinyl siding, roof and septic system. The owners even installed solar panels and an energy efficient heat pump heating and cooling system to be environmentally friendly. In addition there is a garage, a car port and two paver driveways providing off street parking for 5 or 6 cars. Schedule an appointment now to see this move-in condition, spotless home. You'll be glad you did. GSMLS 3957262
Directions to property: Espanong Road to Brady Road L onto Cherry Road bear right onto East Shore R onto Benedict.
