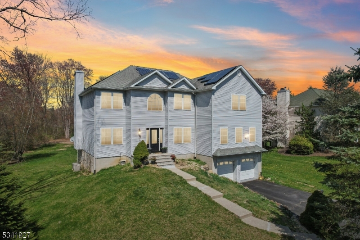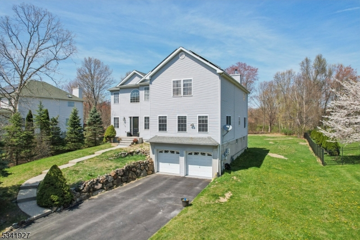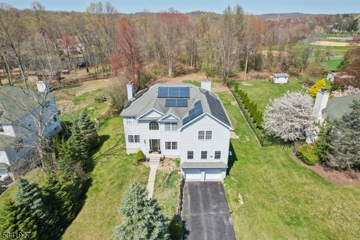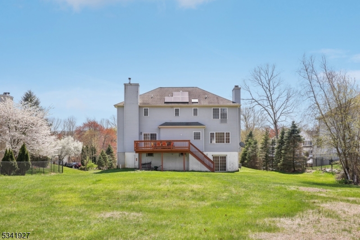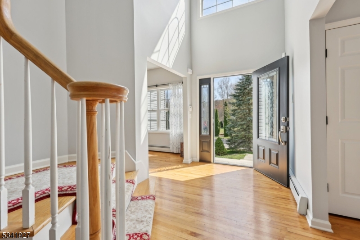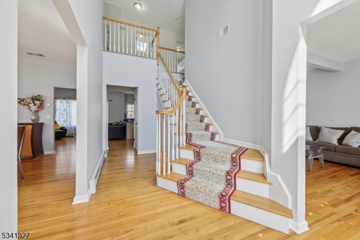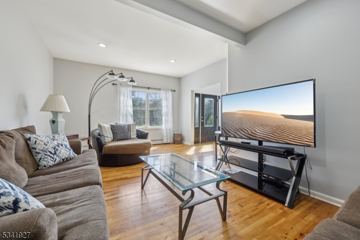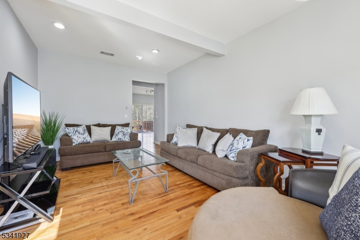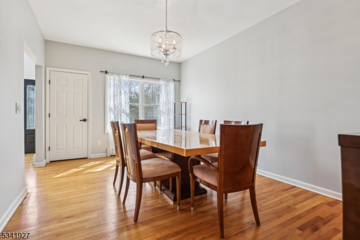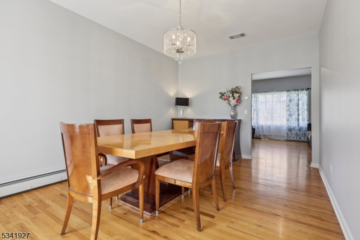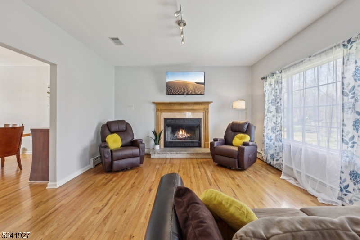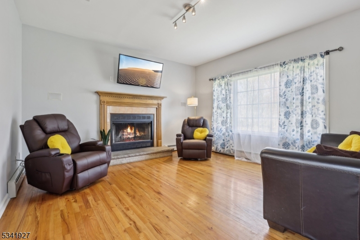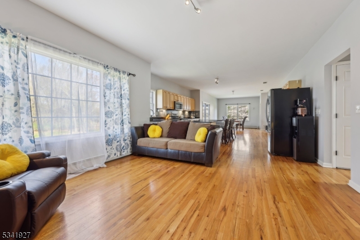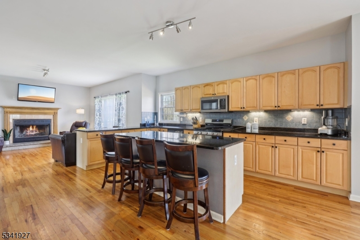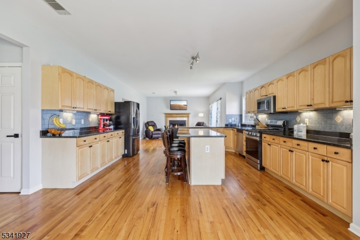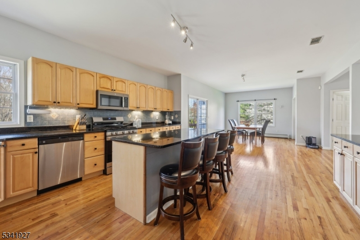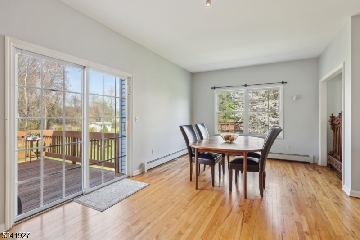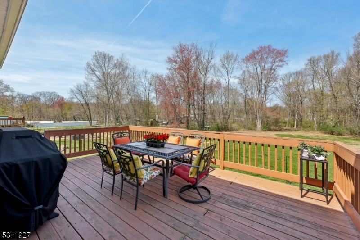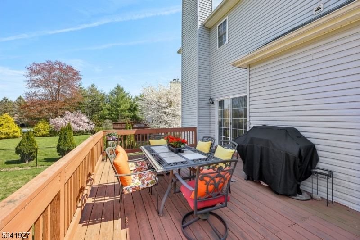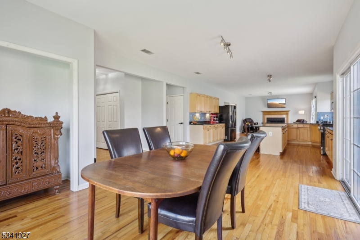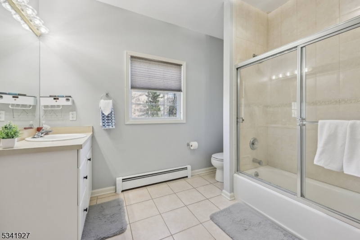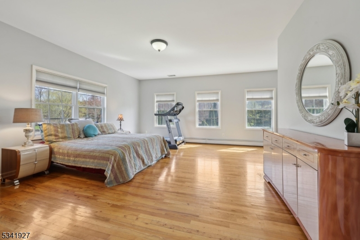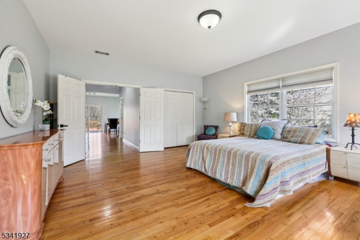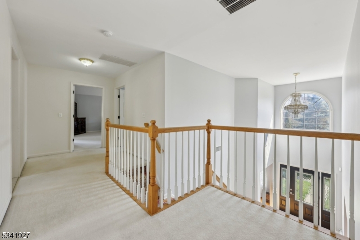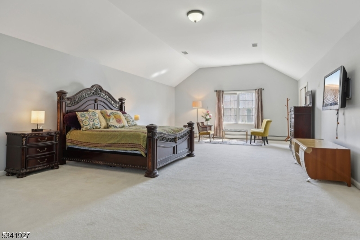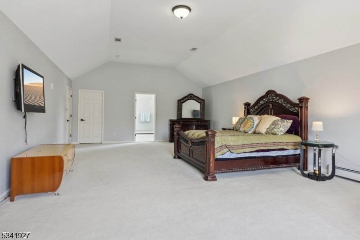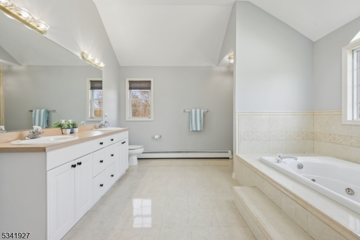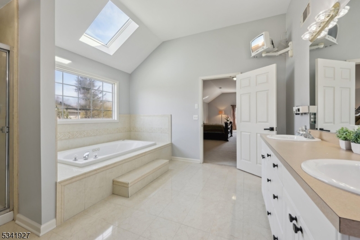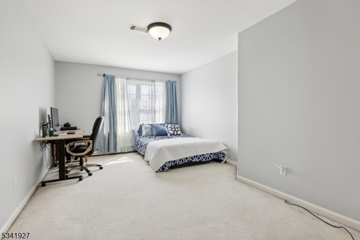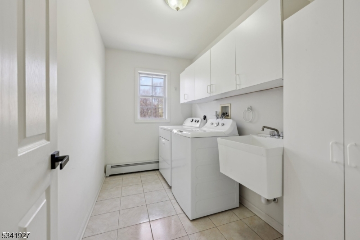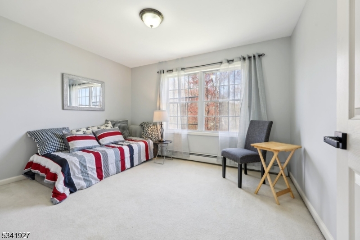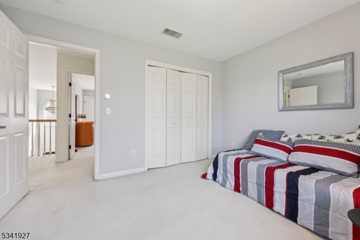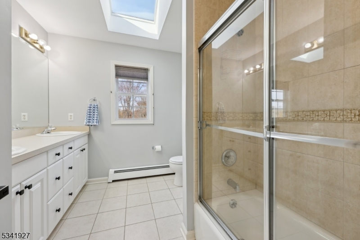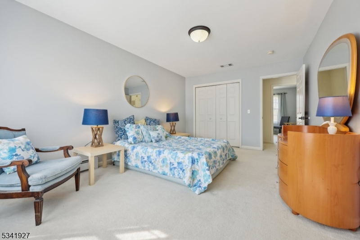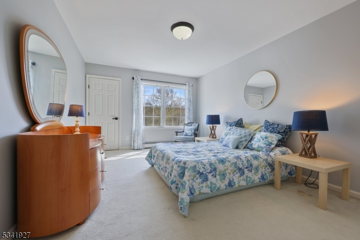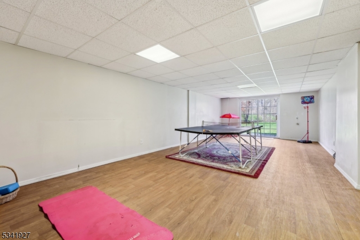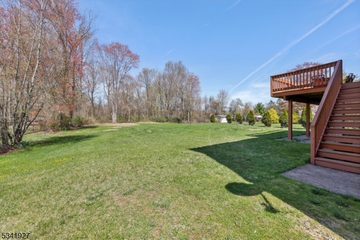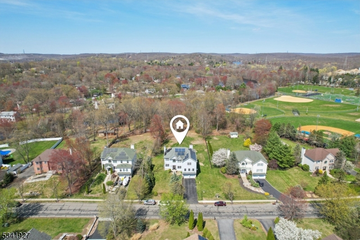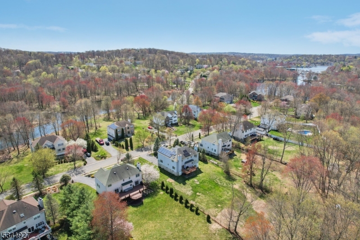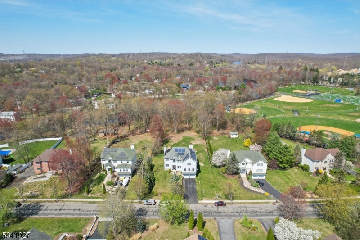25 Swan Ln | Jefferson Twp.
Welcome to this exceptional Lake Hopatcong residence offering unparalleled space and convenience! This impressively sized home features a uniquelyspacious bedroom on the main level, positioned conveniently off the extremely well appointed kitchen. It is perfect for a primary on the main, entertaining or home office.The slider off the breakfast dining area leads to a large deck for grilling for al fresco dining. The living room, formal dining room and den right off the kitchen offerseveral areas for lounging and gracious entertaining. Upstairs, you'll discover the most generously proportioned master bedroom you've ever seen, providing anopportunity for an incredible personal retreat. Also on the upper level are 3 large additional bedrooms, hall bath and the laundry room. Never run out of hot waterwith your GAS fired on demand heater! Basement has HIGH ceilings and has a nice 5' walkout slider to the back patio. Great space for parties and gaming! Theoutdoor space is equally impressive with a giant flat yard a rare and valuable feature in this area that provides endless possibilities for recreation, gardening, andentertaining. Location advantages abound! Take a pleasant stroll to the beloved Jefferson Diner for breakfast or lunch. Enjoy extremely close proximity torecreational facilities and park space for an active lifestyle. Commuters will appreciate the easy access to Route 15! This home offers the perfect balance ofspaciousness, functionality, and prime location. GSMLS 3958731
Directions to property: Route 15 South to right on Swan Lane, house on right just past the Lakeside Park Recreational Center
