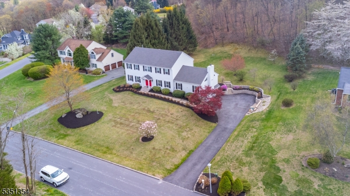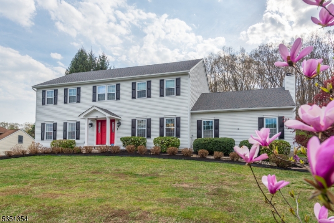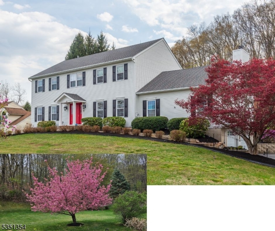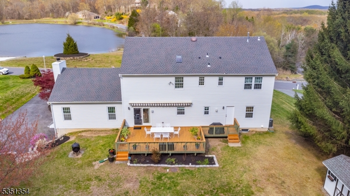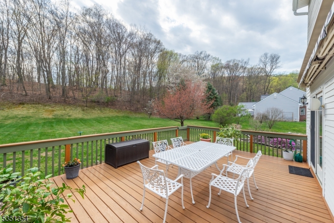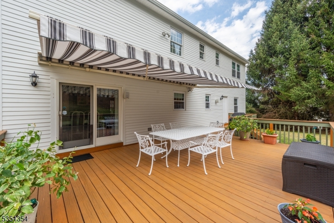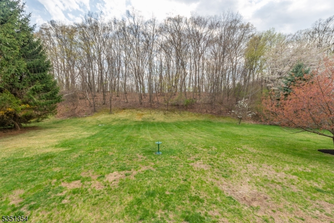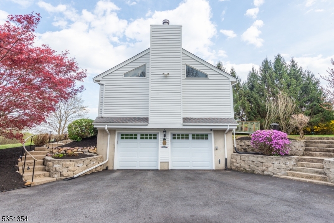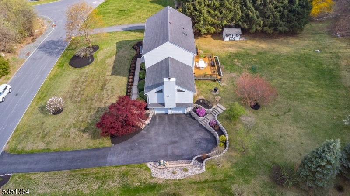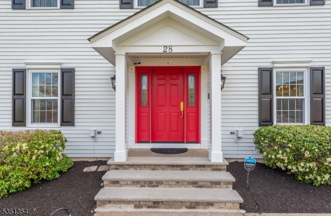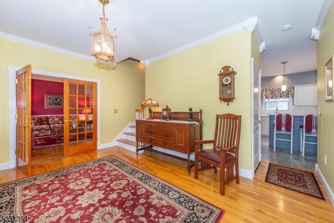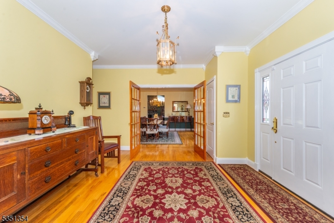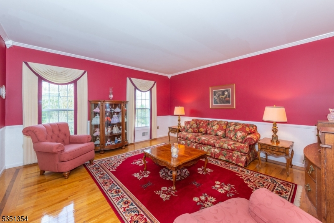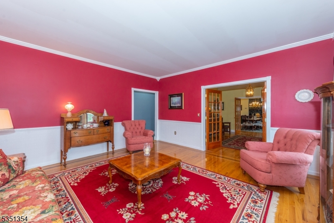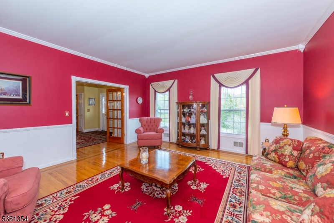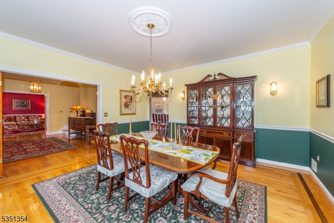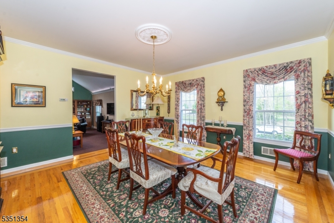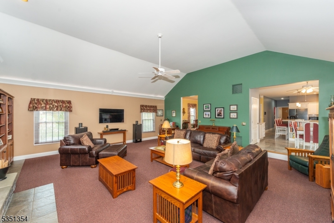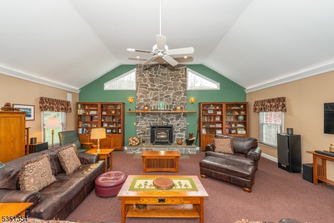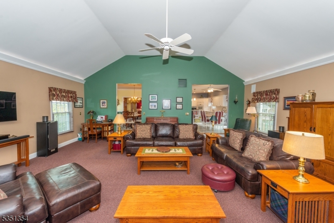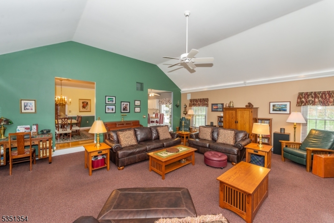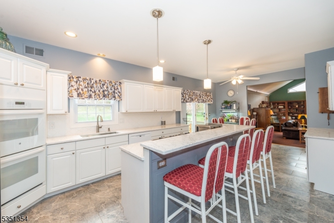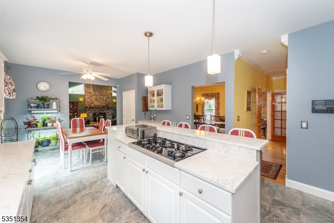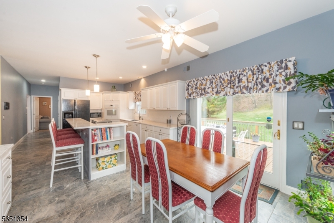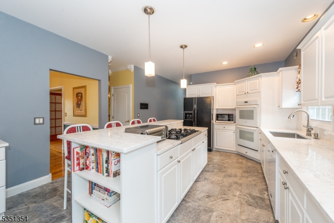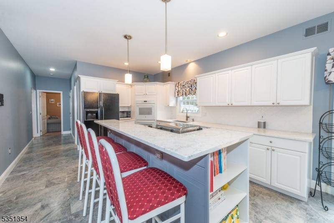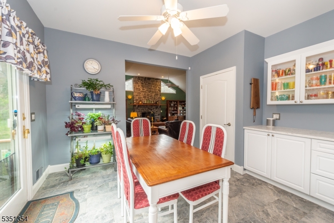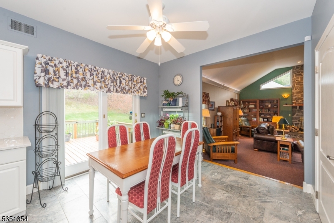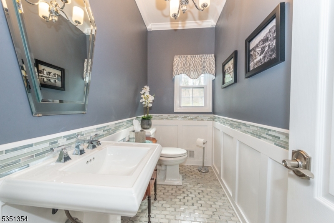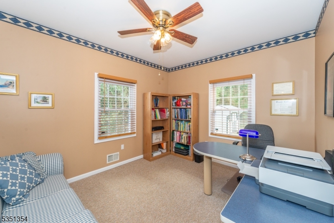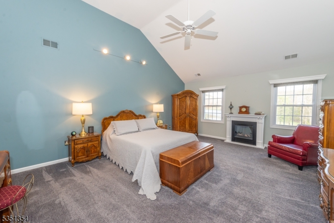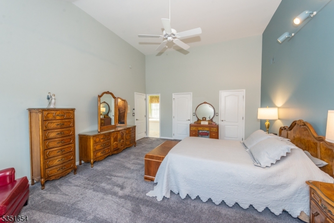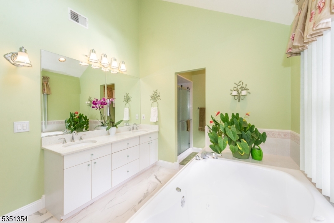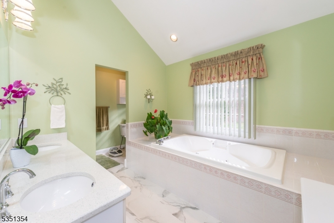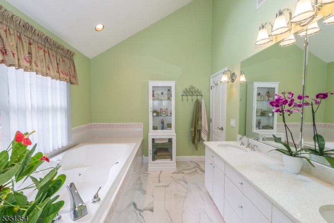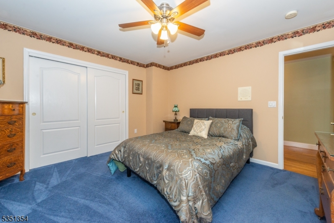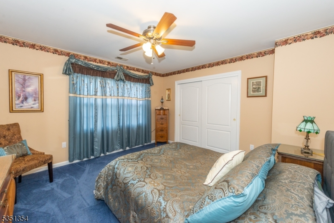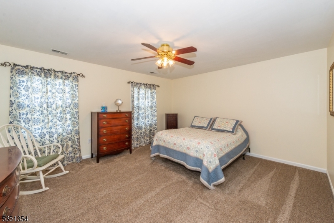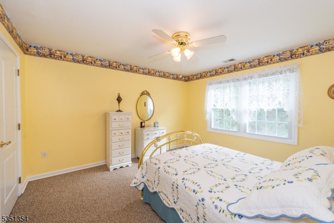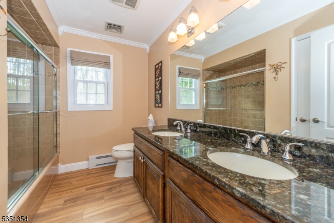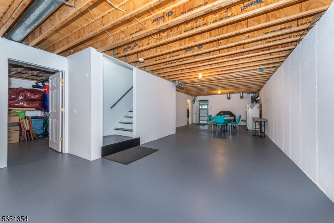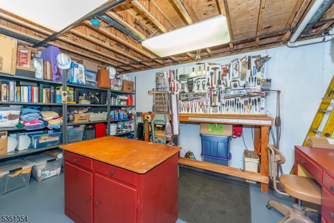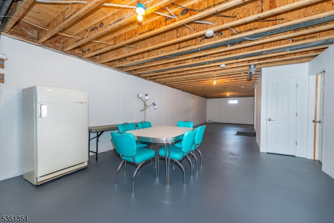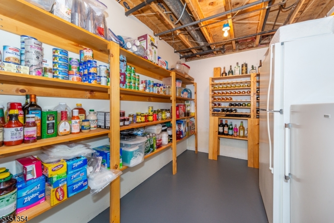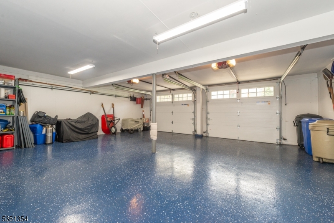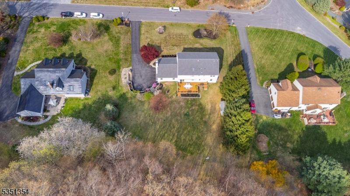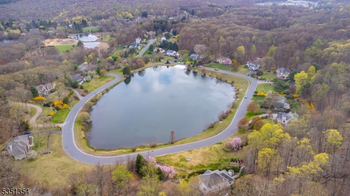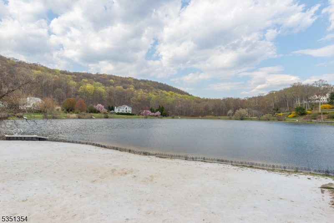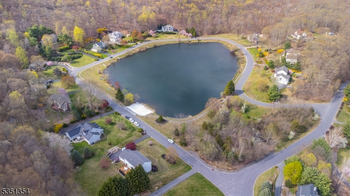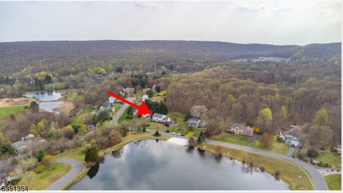28 Upper Lake Road | Jefferson Twp.
BOM- Don't miss this HIDDEN GEM! Meticulously maintained 4 BR, 2.5 Bath, colonial located on a quiet Cul-de-sac minutes to Rt 23. Wake up each morning to beautiful lake views & the serenity of a great neighborhood. With spacious rooms & abundant closet & storage space, it checks lots of your boxes. The Foyer & formal Living & Dining Rms feature polished HW floors, custom crown molding & elegant French doors.The bright, well-designed Kitchen offers quartz countertops, gas cooking, a coffee/wine bar, large pantry & plenty of room for a crowd. It opens to an expansive Family room flooded with light from the windows & custom lighting. Enjoy the floor to ceiling FP w/Wood Stove, custom mantle & bluestone Hearth. An Office provides space for work or play. Don't miss the smartly updated Powder Rm. Living extends outdoors-step onto the sprawling deck complete with a Sunsetter retractable awning, that overlooks a level backyard complete with shed & fire pit. Your backyard neighbors are nature & local wildlife. Back inside,a winding HW staircase leads upstairs to a Spacious Primary Suite w/ 2 WIC & bright updated Ensuite Bath. 3 more generously sized Bedrooms & a modern Main Bath complete the 2nd level. The freshly painted basement features a storage room, meticulous workshop & plenty of space to spread out. Even the 2 car garage shines with impressive finishes. Enjoy Lake amenities- a sandy beach, fishing & boating(non-electric) You will never want to leave! HOA is $105/mnth GSMLS 3959016
Directions to property: Rt. 23 to Oak Ridge Rd, R onto Ridge Rd, L on to Russia Rd, R on to Hidden Hills Dr., R on to Upper
