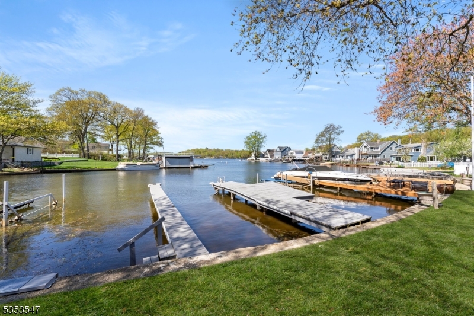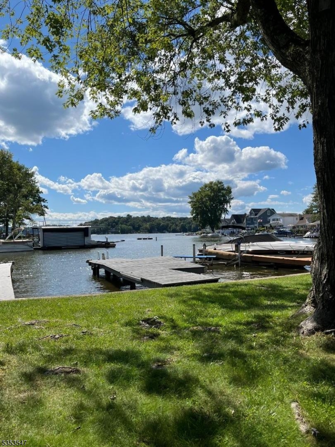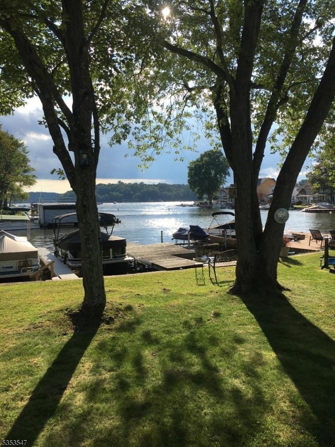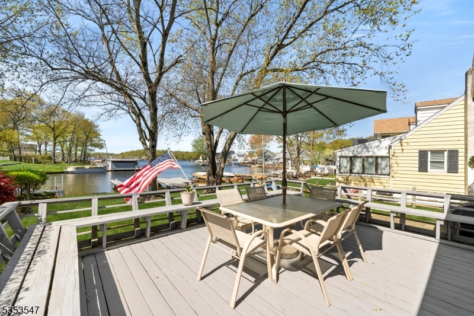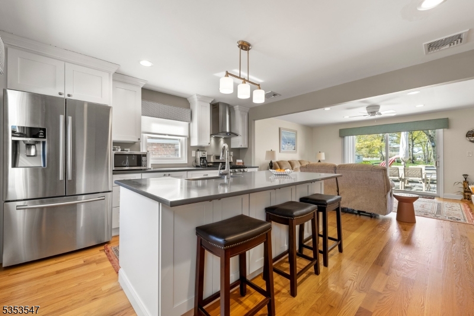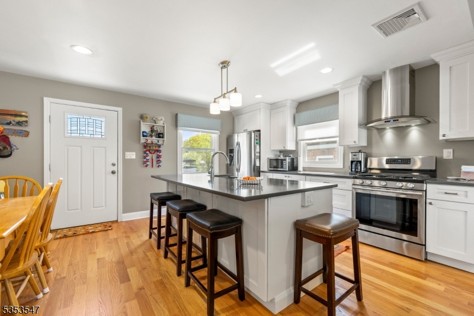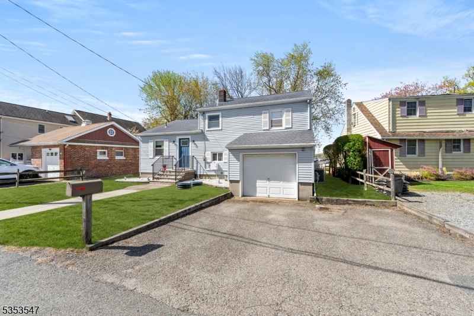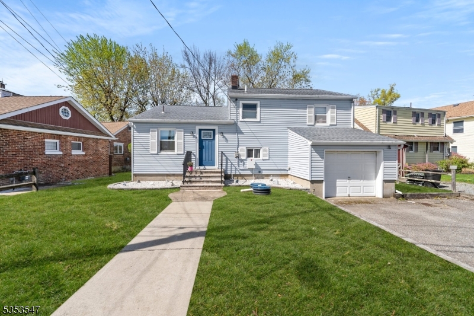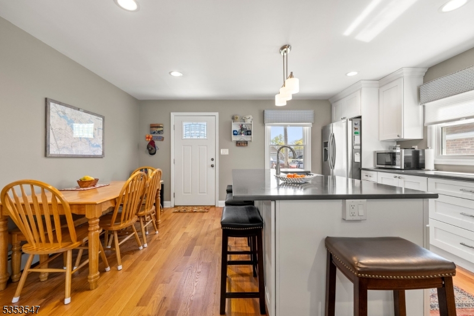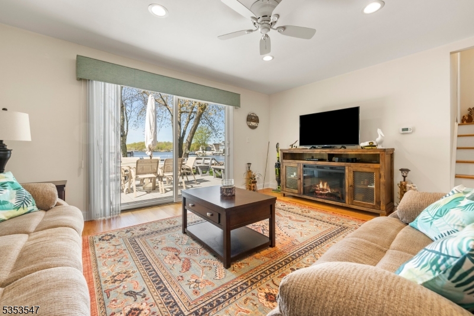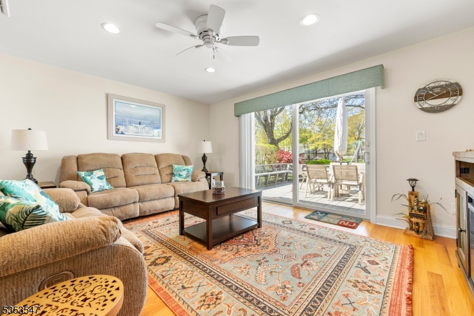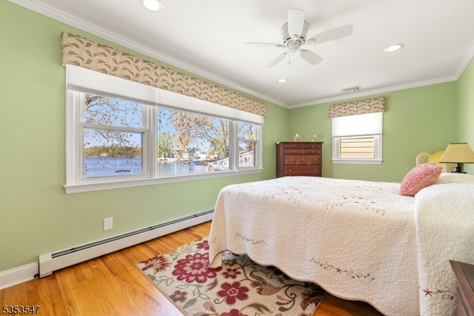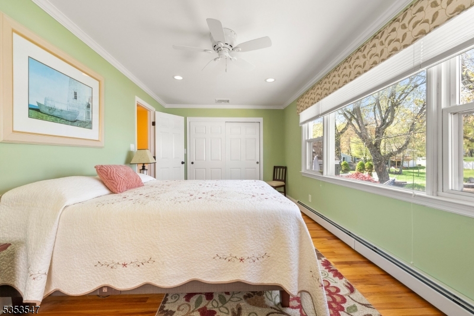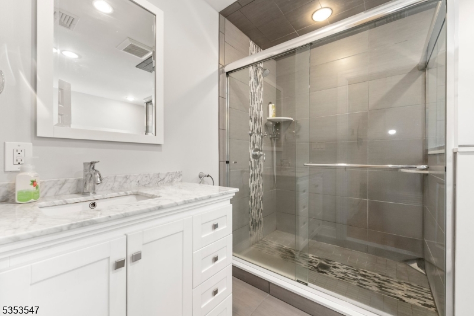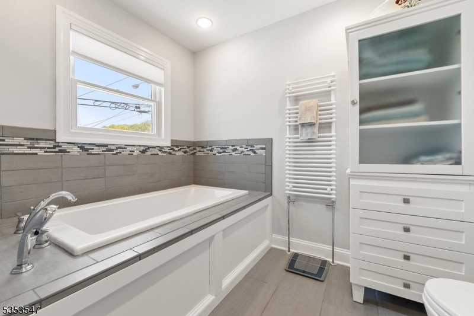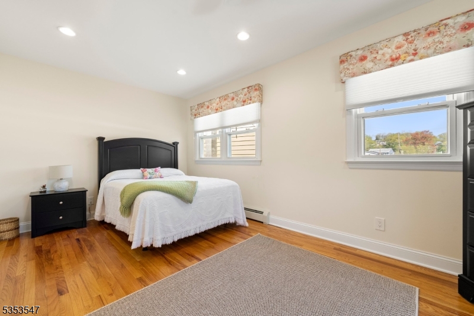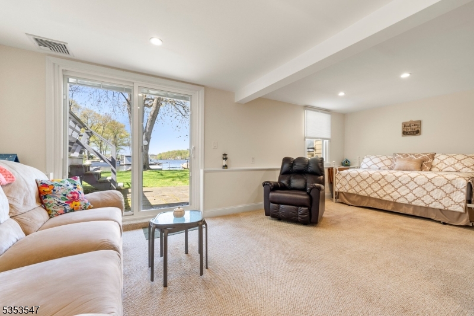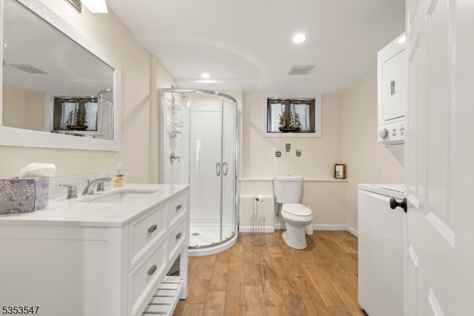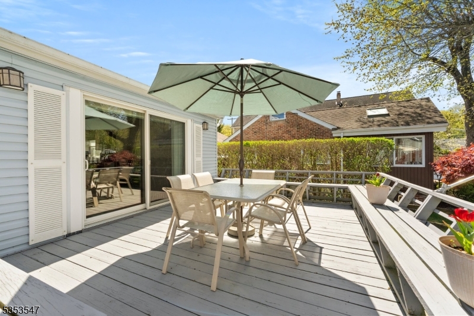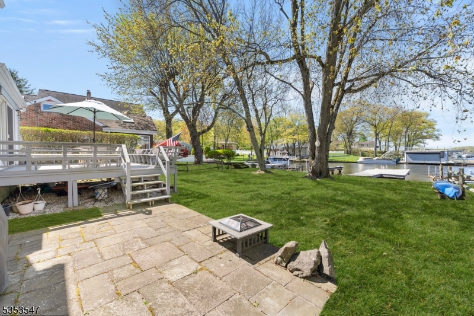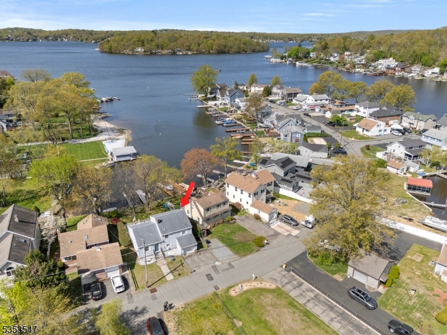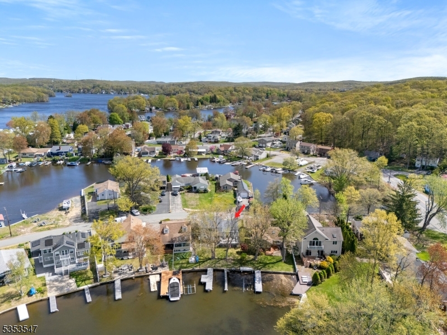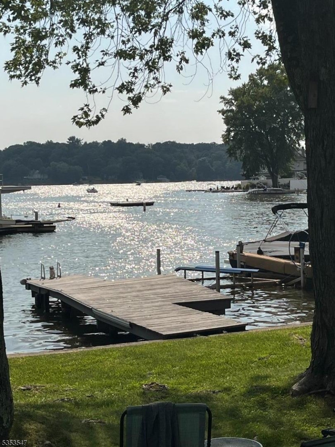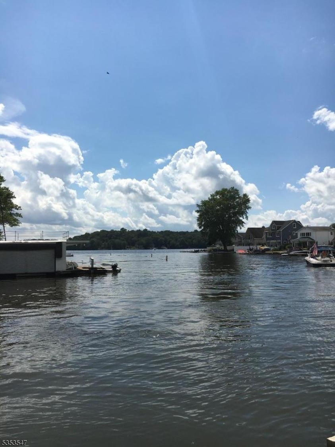9 Benedict Dr | Jefferson Twp.
Welcome to this immaculately renovated lakefront sanctuary, situated on a serene private cove with direct access to the main lake. This move-in ready charmer provides a perfect setting to enjoy all the seasons. With panoramic water views from nearly every window, it offers an idyllic escape where nature's beauty meets modern luxury. Set on a spacious level lot, this home features an expansive deck w bult-in benches, inviting patio, a private 30 ft. dock with space for two boats, and a jet ski--ideal for water sports enthusiasts or those who love to unwind by the lake. Inside the open floor plan creates an effortless flow ,connecting the living room, & dining area to the heart of the home--the kitchen. This chef's kitchen has sleek white soft-close cabinets,quartz countertops, ss appliances, & an impressive center island .Rich hardwood floors span the entire home, also tilt-in windows & high-hat lighting adds to the ambience. The primary BR has great closet space & a stunning picture window w breathtaking water view . A spacious second Br., a dramatic bath w marble top vanity, heated floor & towel bar, separate walk-in shower & soaking tub & attic complete the 2nd flr. A lower level Family Rm./guest room, full Bath & dedicated Laundry area. Much of the furnishings are included, making this a turnkey opportunity with incredible value. This rare property promises a lifestyle of comfort & unforgettable memories .Don't miss this opportunity to own your piece of lakeside paradise! GSMLS 3960008
Directions to property: Espanong Rd. to Brady Rd., left on Cherry, right on East Shore Rd. to Benedict
