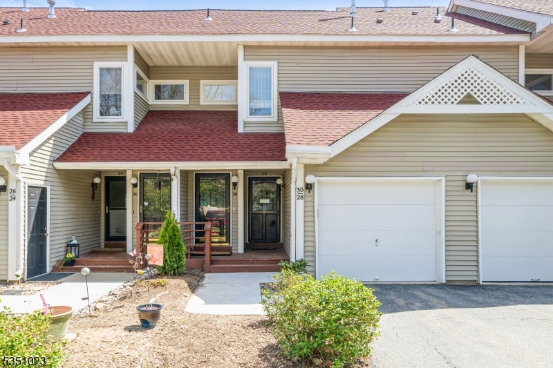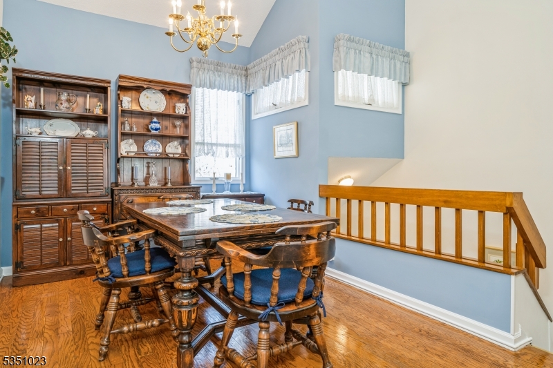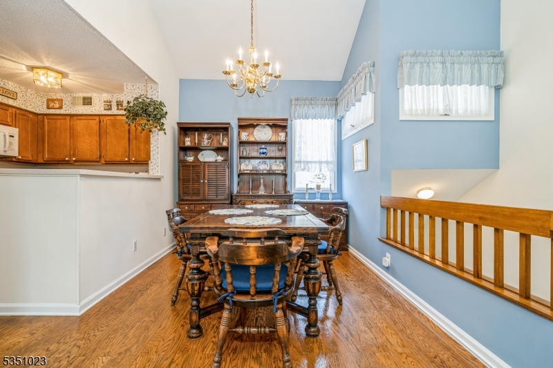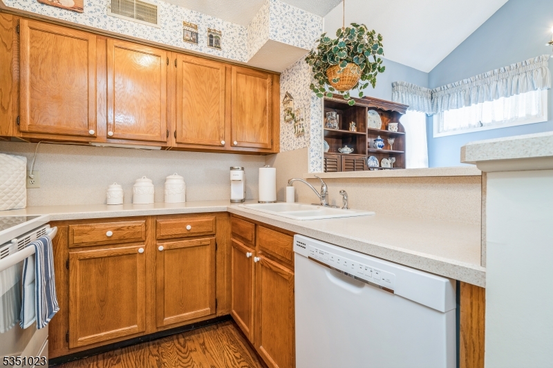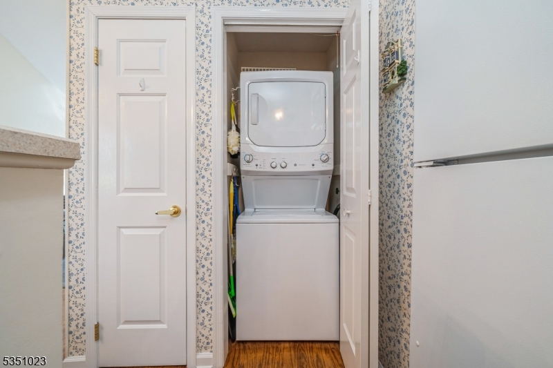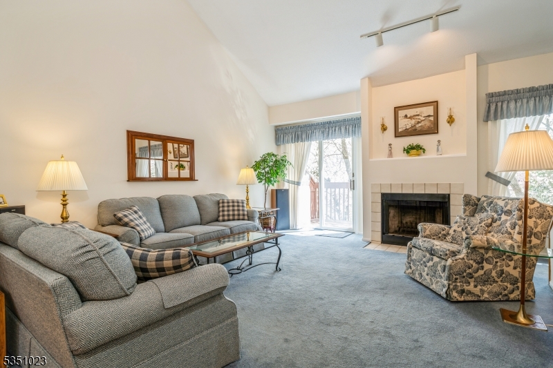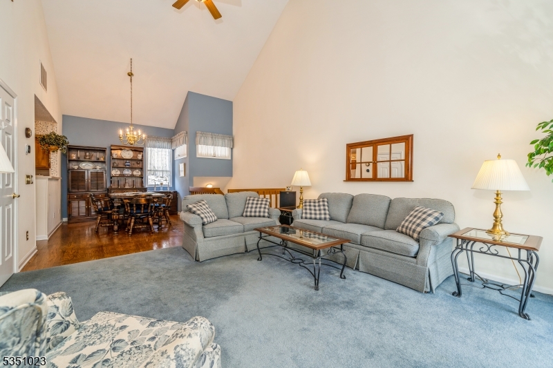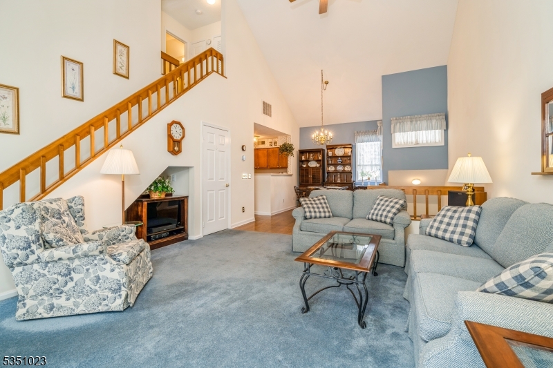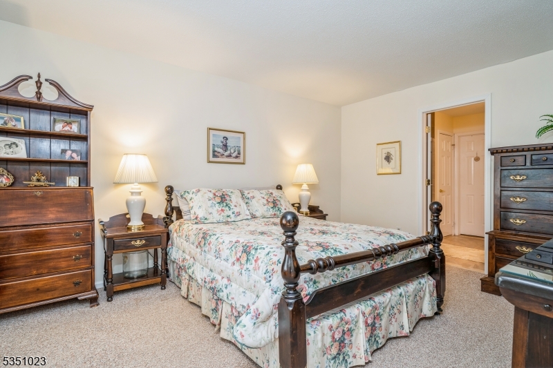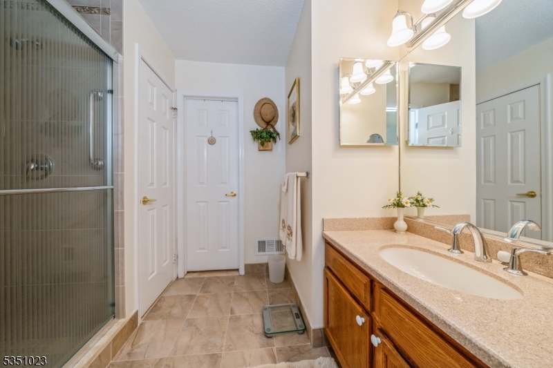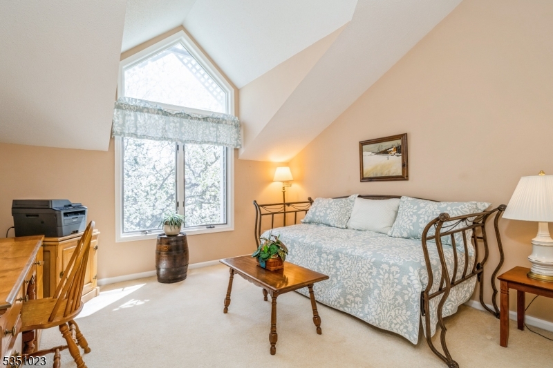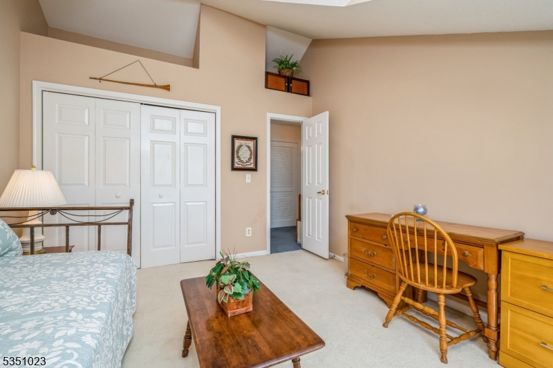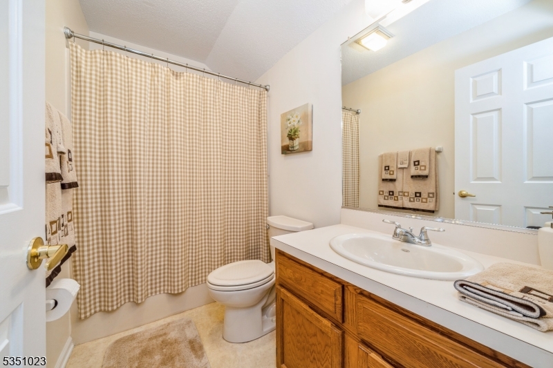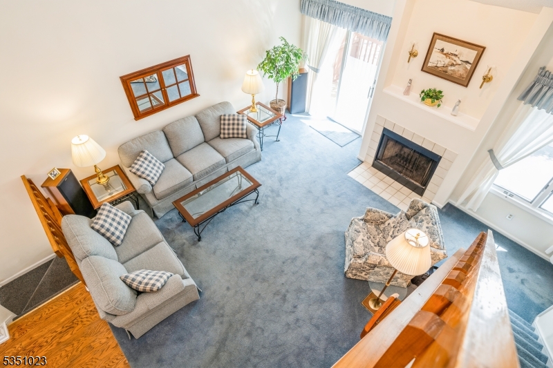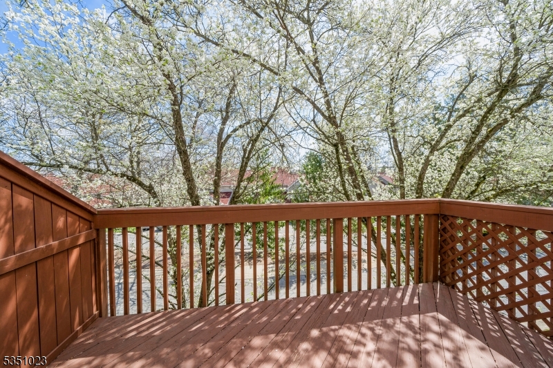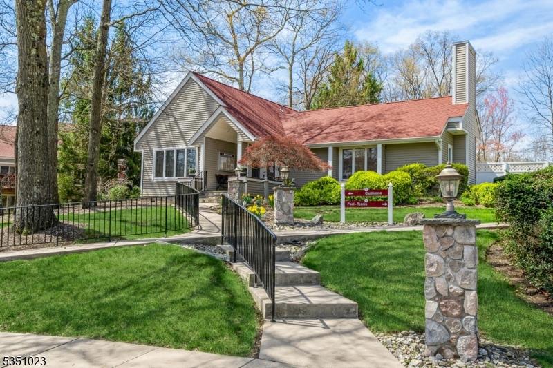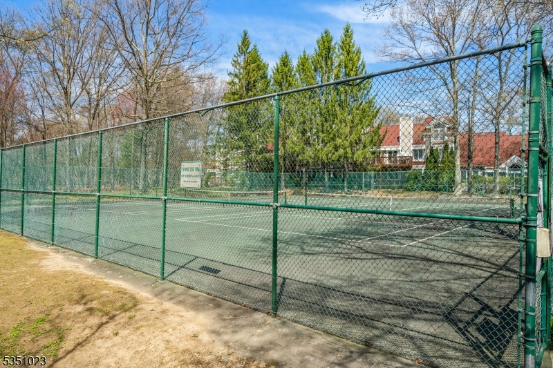30 Pine Hollow Ct | Jefferson Twp.
Welcome to this beautifully maintained desirable Breton model offering multi-floor living. This move in ready unit has an open concept floor plan flooded with sunlight and vaulted ceilings which add to the sense of space. A formal dining room is open to both the kitchen and living room with a wood-burning fireplace and access to a private deck. The Primary bedroom has a walk-in closet and a renovated Primary bathroom with a large stall shower. The second bedroom can be found upstairs, it has vaulted ceilings and a generous closet and could flex as an office or studio. There is another full bath on the second floor. This lovely townhome has many closets including a kitchen pantry and laundry closet with stackable washer/dryer. This unit has its own garage and is situated in a cul-de-sac close to the clubhouse, pool, playground and tennis courts. Water and sewer are included in the monthly maintenance fees. GSMLS 3960108
Directions to property: Use 30 Pine Hollow Ct, Oak Ridge in GPS Rt 23 to Berkshire Valley Rd to Berkshire Ridge entrance
