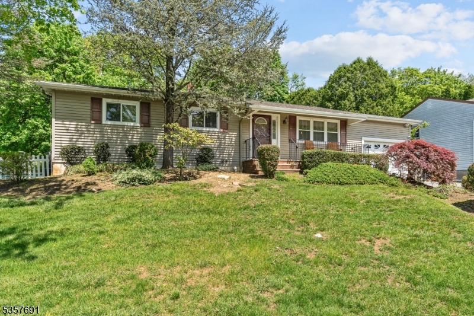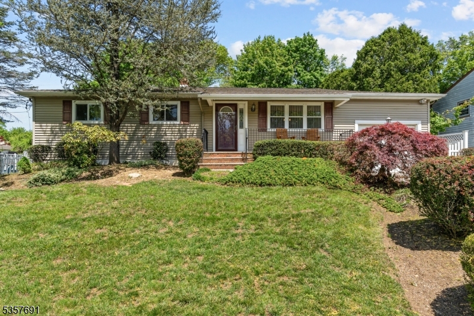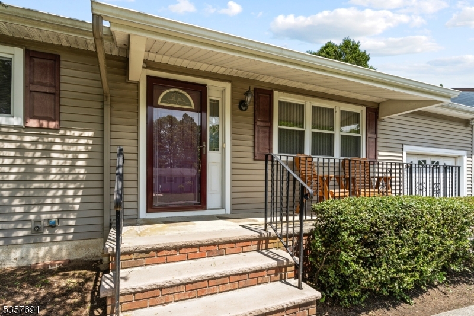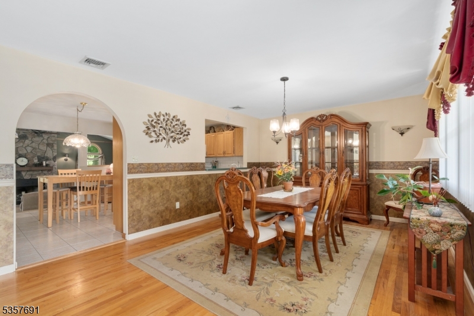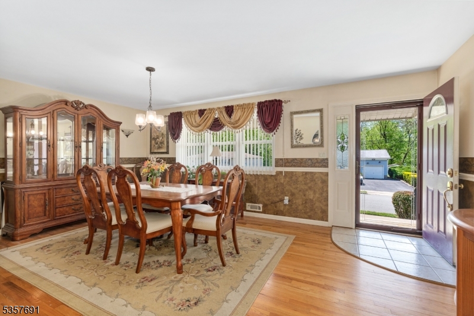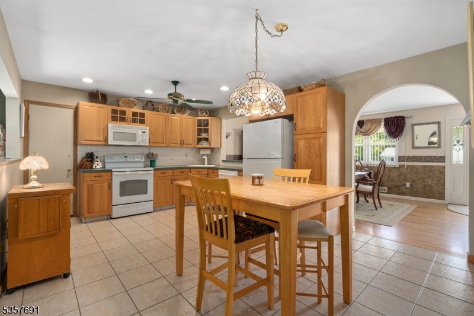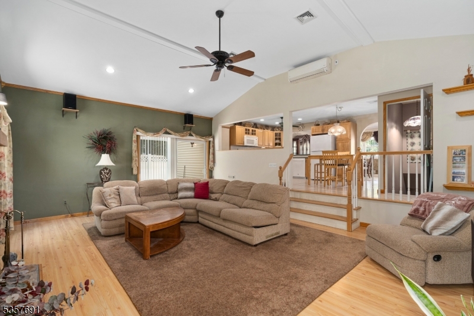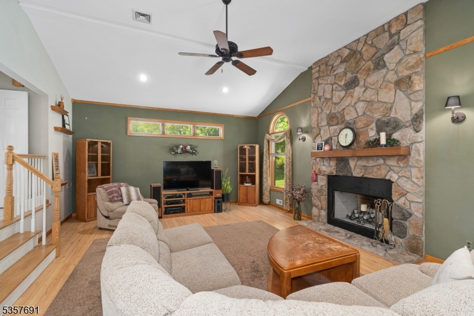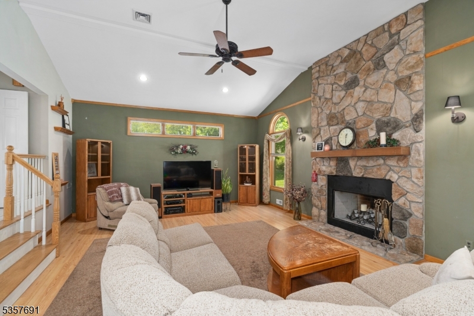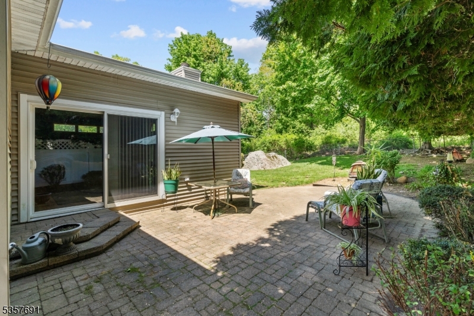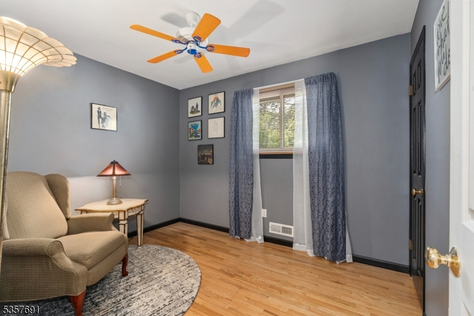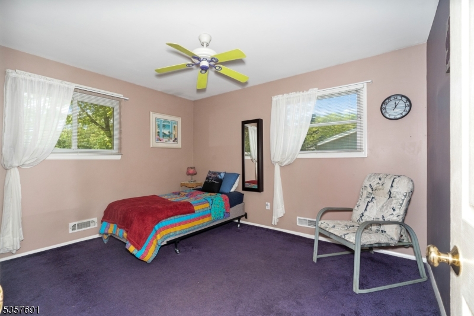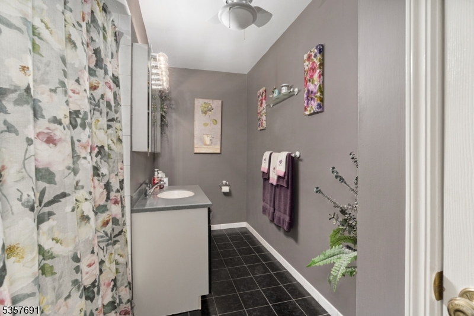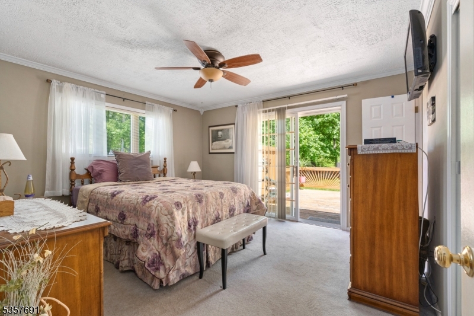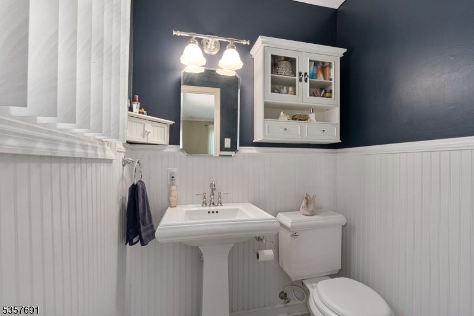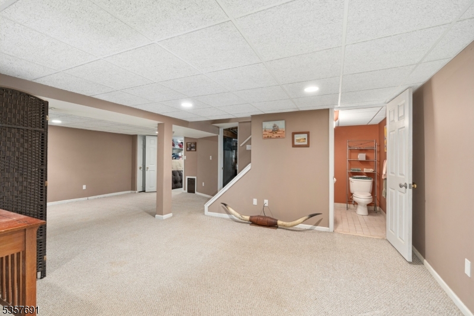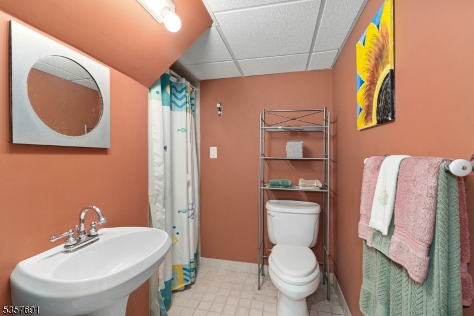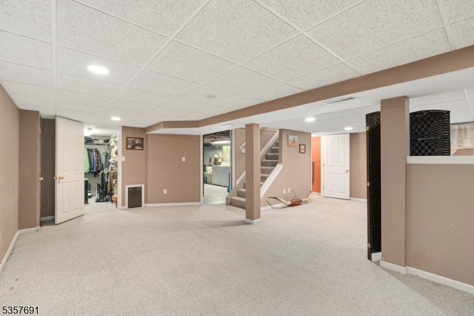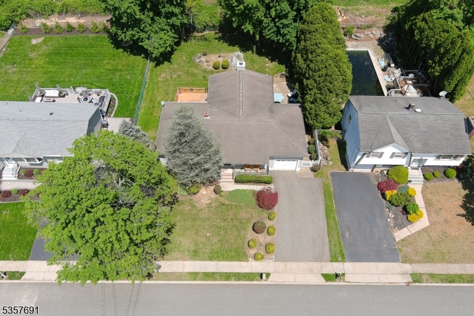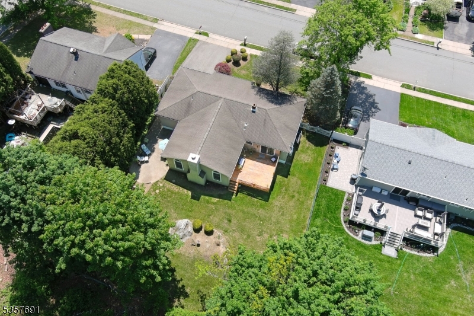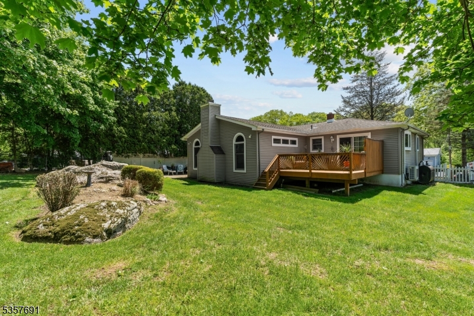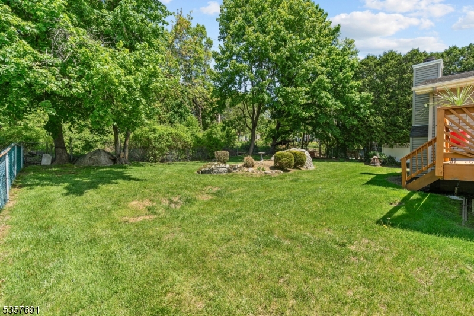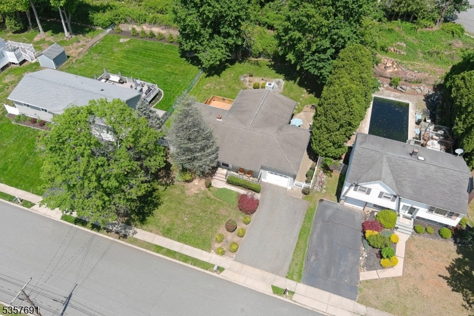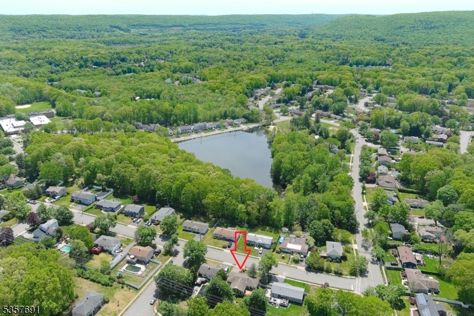6 Rosemont Rd | Jefferson Twp.
Welcome to this beautifully maintained open-concept ranch, perfect for comfortable living and entertaining. The kitchen offers easy access to the dining room, ideal for hosting guests, and flows seamlessly into a spacious living room featuring a soaring ceiling, cozy wood-burning fireplace, and built-in surround sound system creating the perfect atmosphere for movie nights or entertaining. Sliding glass doors open to a private, flat backyard and patio perfect for relaxing or outdoor gatherings. Enjoy generously sized bedrooms, including a master suite with a private half bath and its own deck. The expansive finished basement offers endless possibilities. Use it as a guest suite, home office, or recreation area, complete with a full bathroom and walk-in closet. Additional large unfinished space includes utilities and laundry area, ready to be used as storage or add your personal touch to finish the space. Set in a beautifully landscaped neighborhood with sidewalks for leisurely strolls with guests, friends and pets. Located near playgrounds, shopping, dining, hiking trails, and major highways everything you need is just minutes away! GSMLS 3963228
Directions to property: Ridge Rd to White Rock, Left on Rosemont
