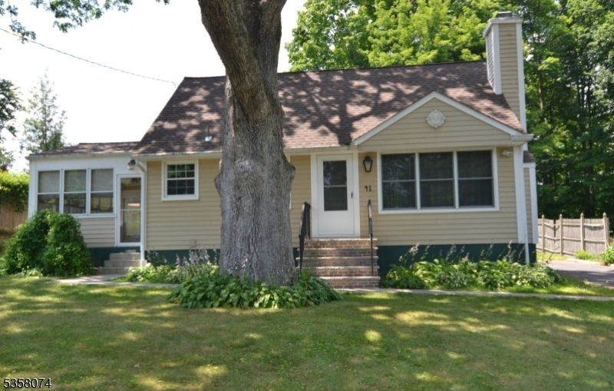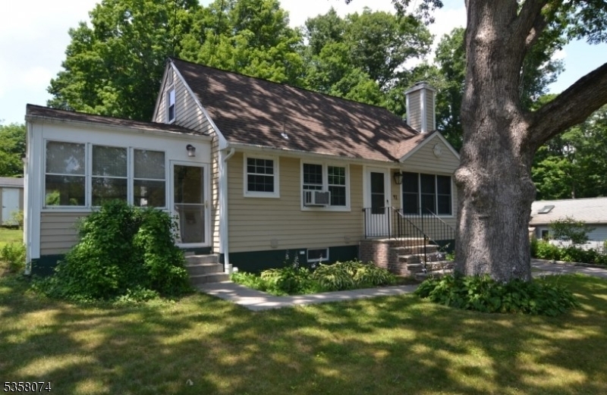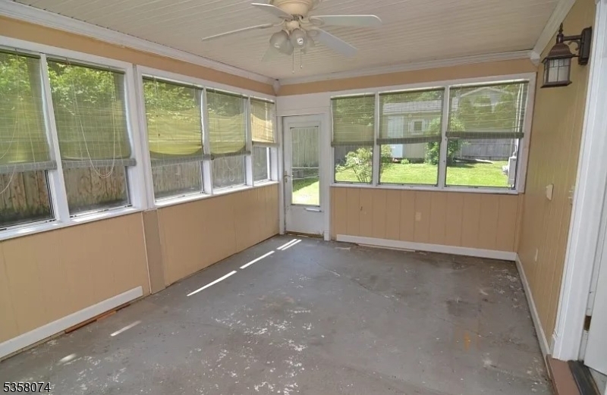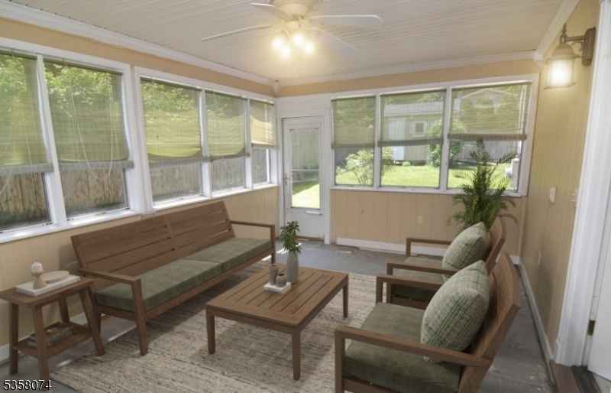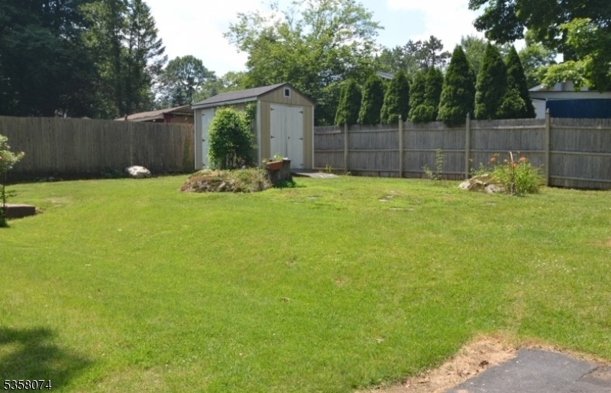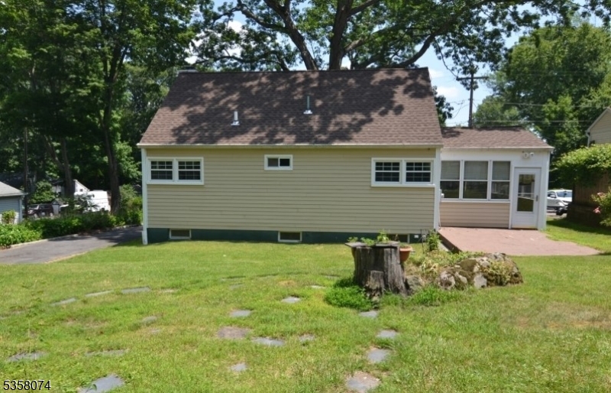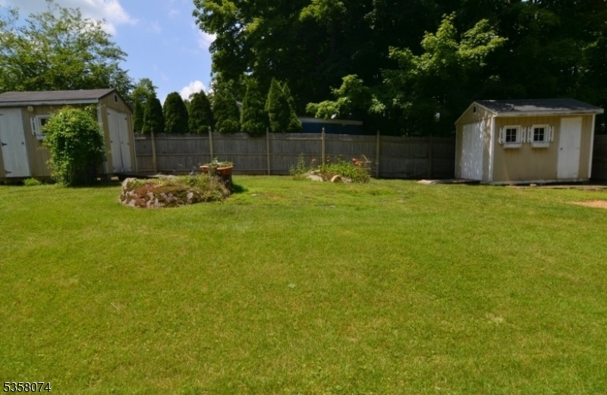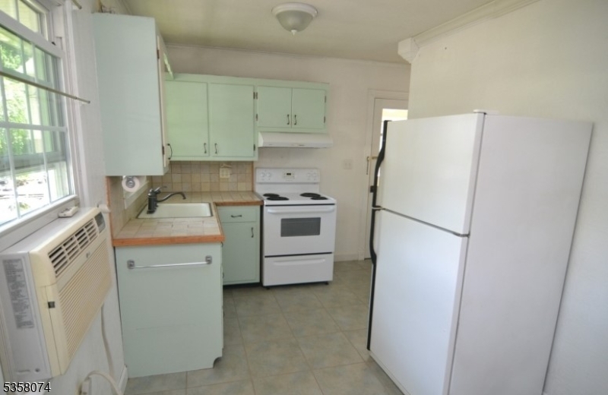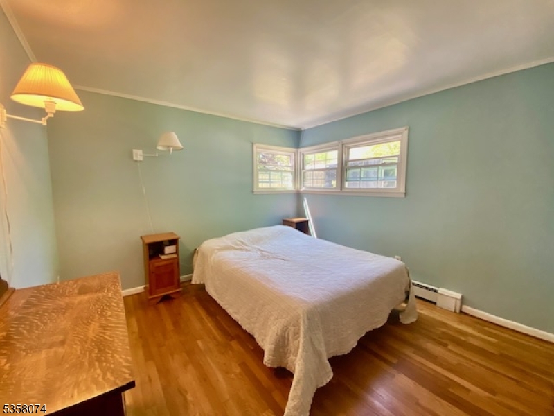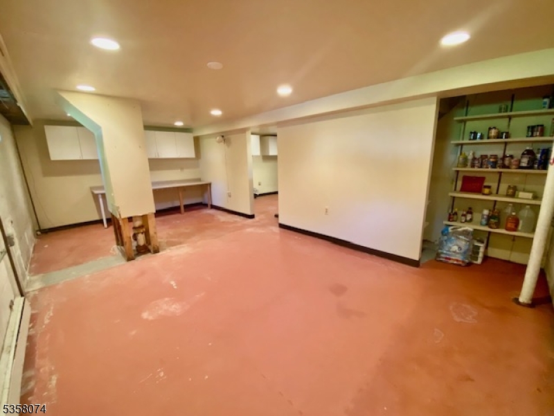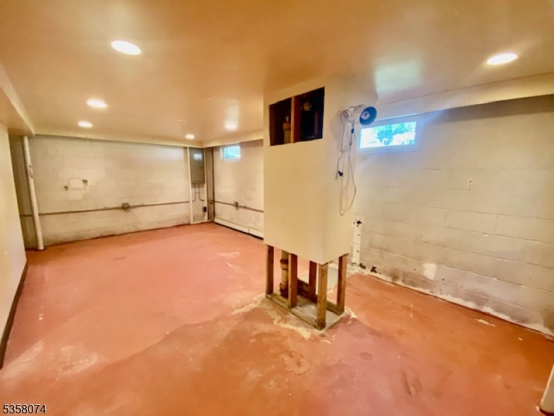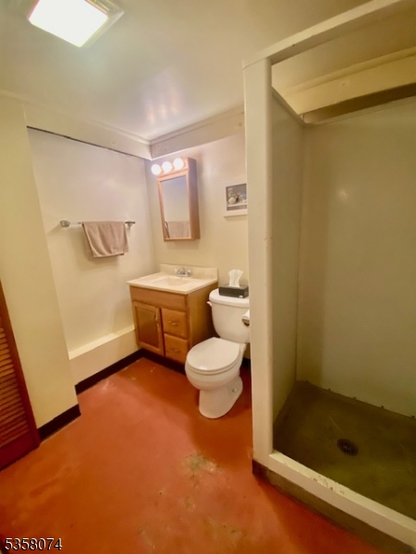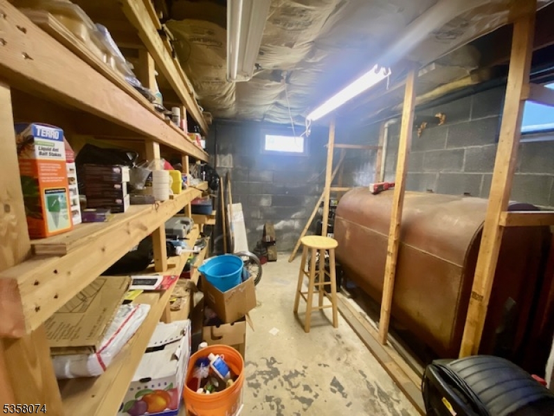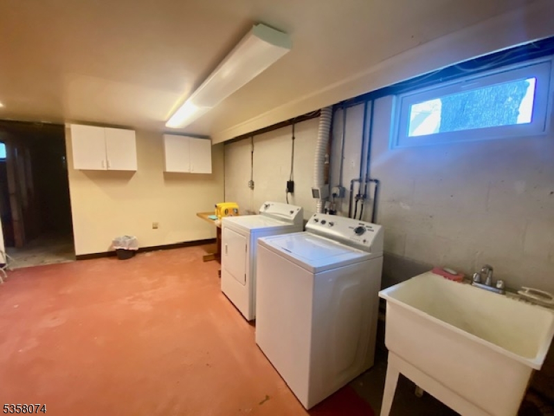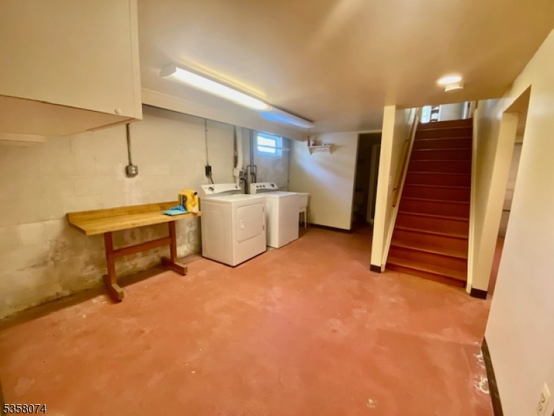41 Highview Trl | Jefferson Twp.
Welcome to this delightful two-bedroom, two-bathroom Cape Cod-style home nestled in a picturesque and close-knit lakeside neighborhood. Step inside to discover hardwood floors throughout the living room and bedrooms, creating a warm and classic ambiance. The living room is centered around a cozy wood-burning fireplace perfect for relaxing evenings. A bright three-season sunroom offers the ideal spot to enjoy morning coffee or unwind after a long day.Upstairs, a fully finished walk-up attic with closet space provides the opportunity to create a spacious primary suite or a versatile bonus room tailored to your needs. The full unfinished basement includes a laundry area, full bathroom, utility room, workshop, and ample storage, with plenty of space to design a large recreation or media room. Outdoors, enjoy a large, level yard ideal for gatherings, gardening, or play and a wide driveway offering plenty of parking for you and your guests. As a resident of the Lake Shawnee community, you'll enjoy exclusive access to a wealth of amenities, including a members-only clubhouse, sandy beaches, playgrounds, basketball courts, and rental access to the clubhouse for special events. This peaceful neighborhood offers the rare chance to embrace a relaxed, nature-inspired lifestyle without sacrificing convenience. Don't miss the opportunity to make this charming home your own and become part of a vibrant lake community! GSMLS 3963248
Directions to property: Left on W. Shawnee Trail to Left on North Parkway to Right on Highview Trail
