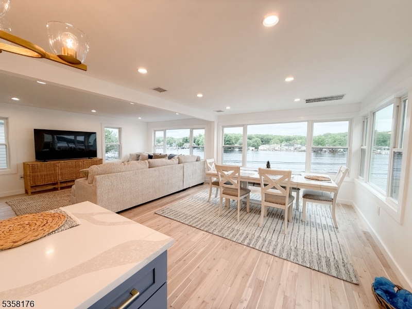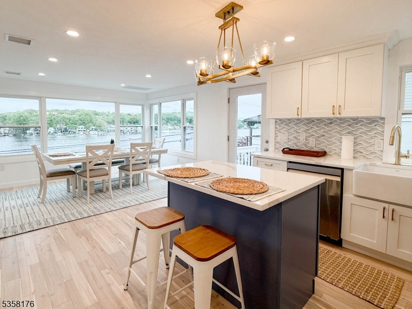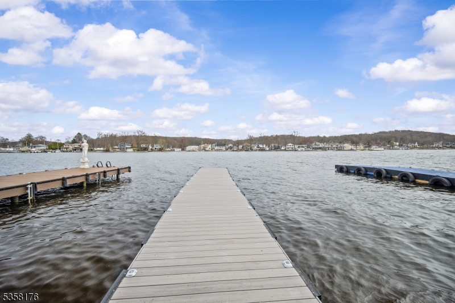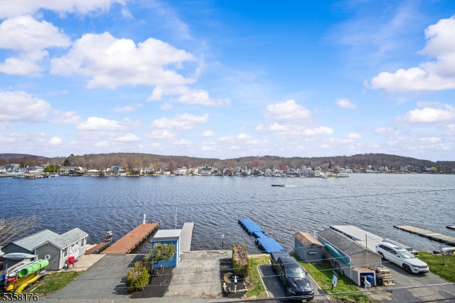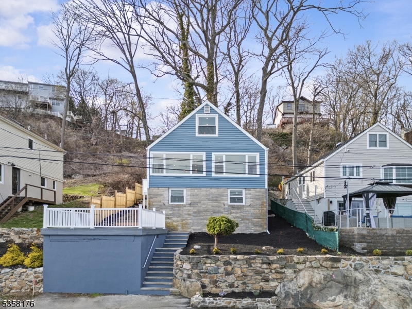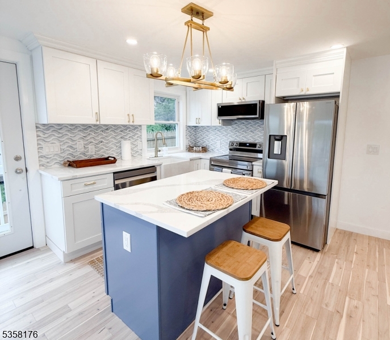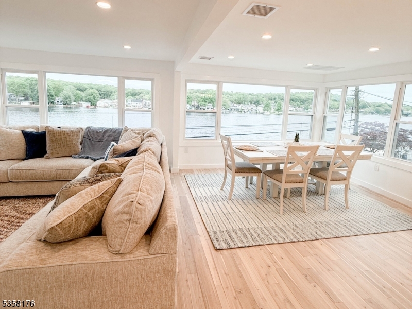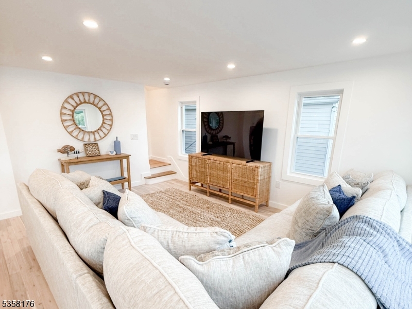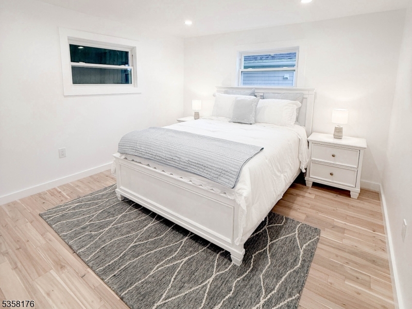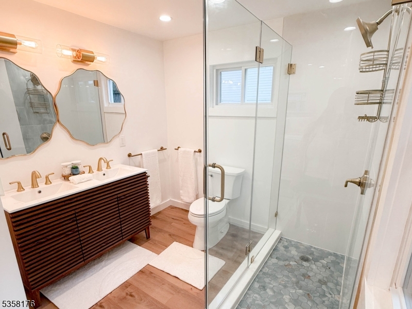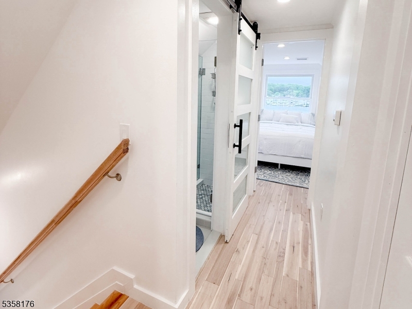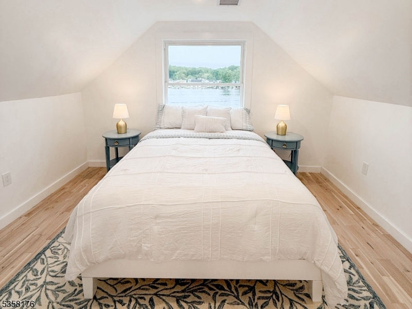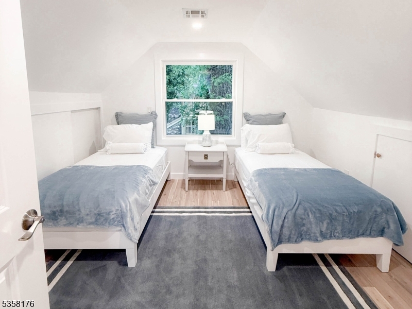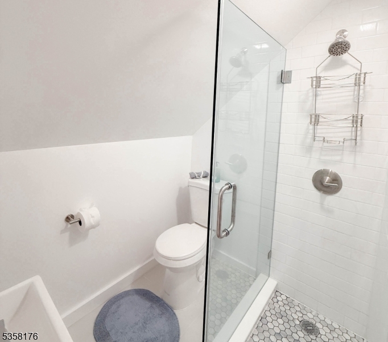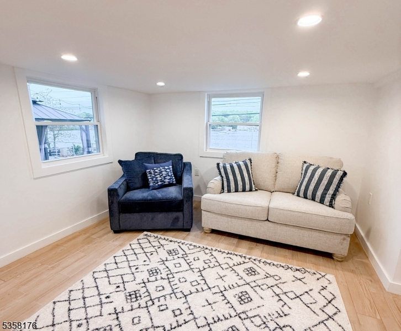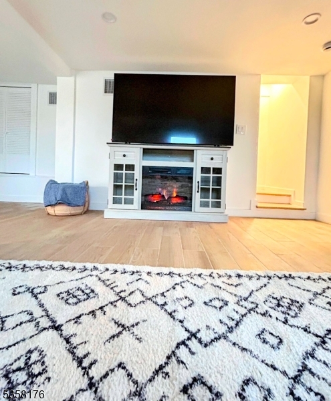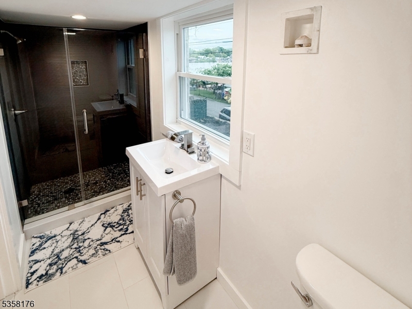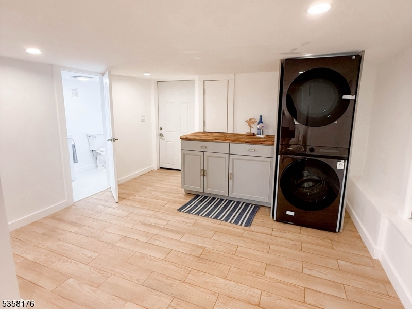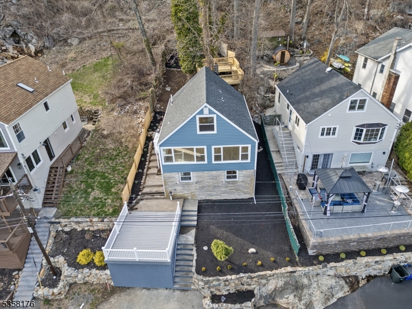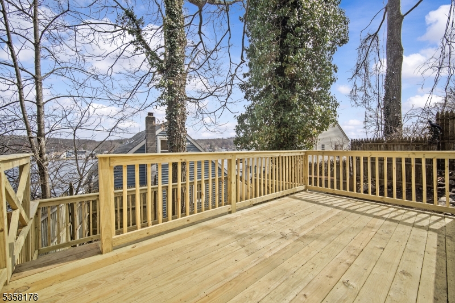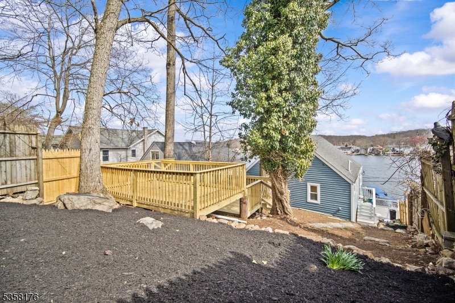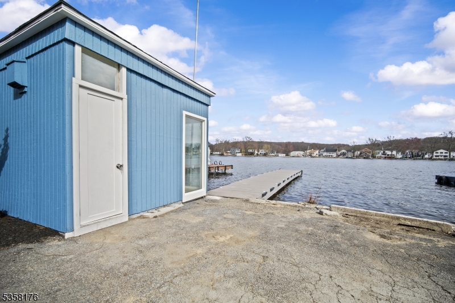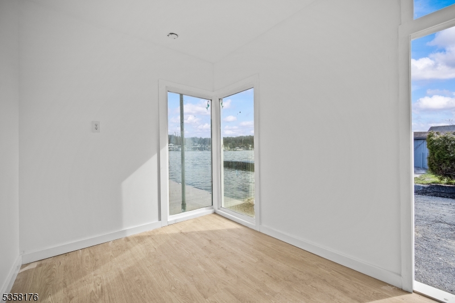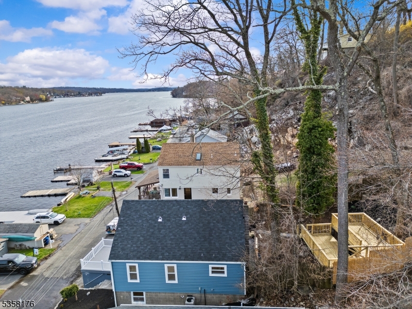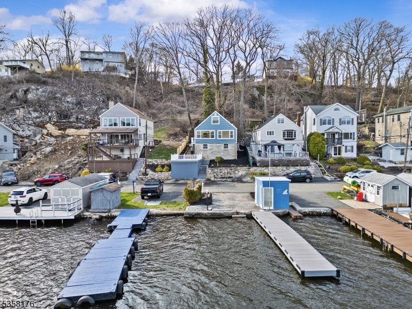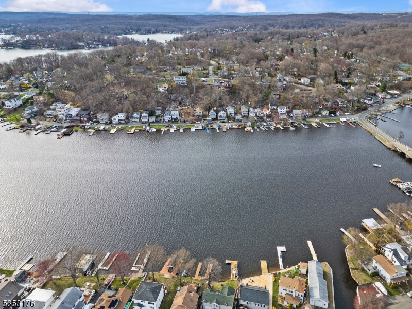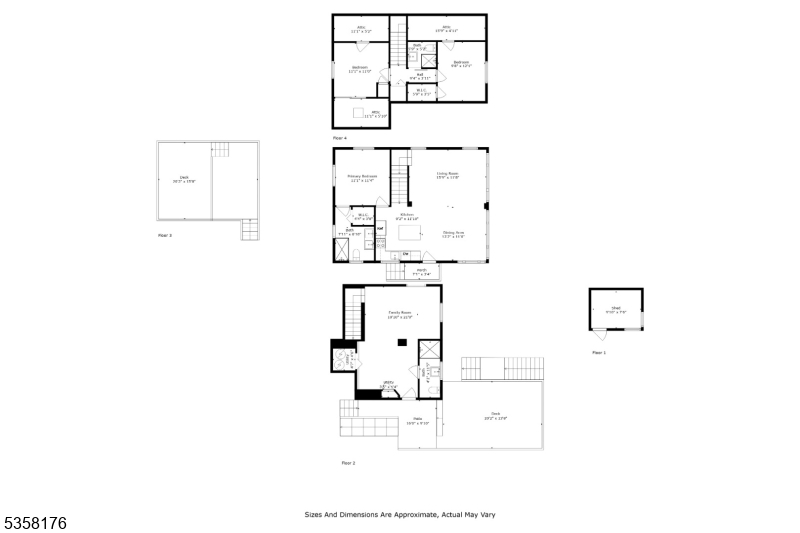35 S Lakeside Ave | Jefferson Twp.
Imagine Lakefront Living at Its Best! This fully renovated from the studs to fabulous 3-bed, 3-bath gem on Lake Hopatcong offers stunning water views, direct lake access, and unforgettable sunsets. Enjoy this newly furnished, open-concept living with gleaming hardwood floors, a designer kitchen with stone countertops, stainless steel appliances, and walls of windows framing the lake. Step outside to your private, shady two-tier deck perfect for morning coffee or evening cocktails with water views. The finished walkout basement includes a laundry, furnished family room with full bath and opens to a sunny, oversized front deck to watch the world go by. Launch your boat from the renovated dock with lighting, space for 2+ boats, and store gear in your dock house. Watch the lake come alive each morning and wind down with spectacular sunset views every night. Nestled in a quiet cove yet just minutes to Route 15, major highways, and some of the lake's best dining spots. Whether you're boating, dining, or simply relaxing dockside this is the lake life you've been dreaming of. All Furniture is included in the sale - Don't miss it! GSMLS 3963793
Directions to property: Brady Rd to S Lakeside. Home is in Jefferson; GPS is Lake Hopatcong. Please allow extra time due to
