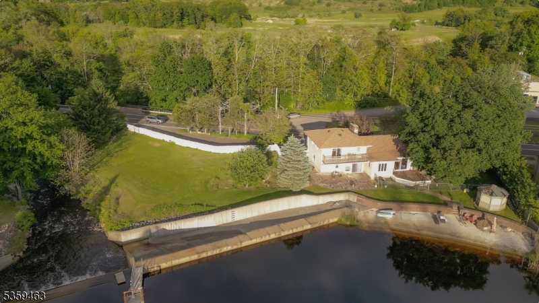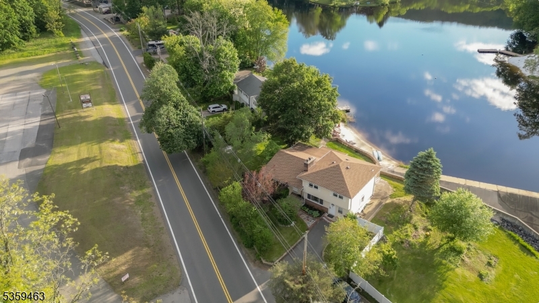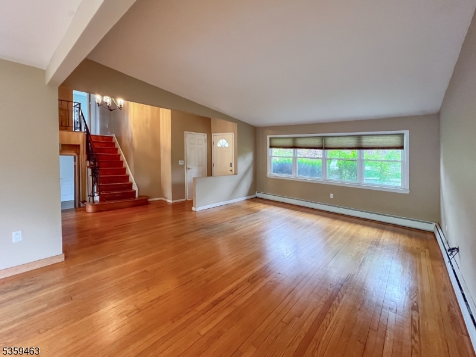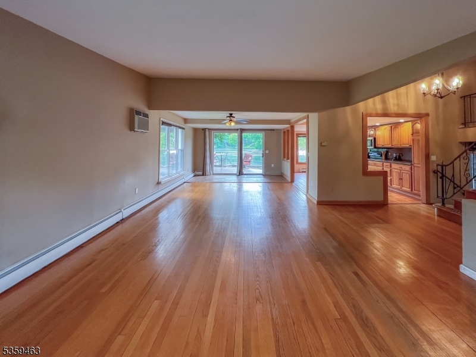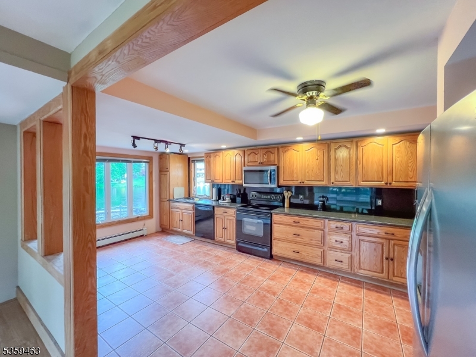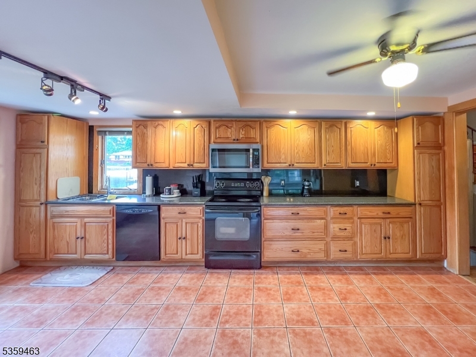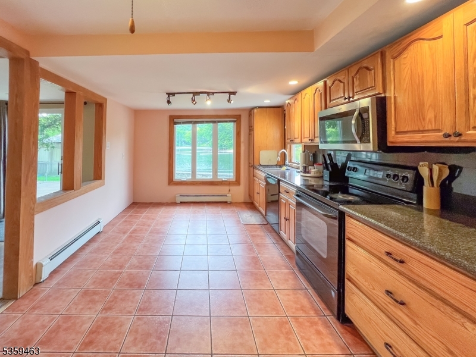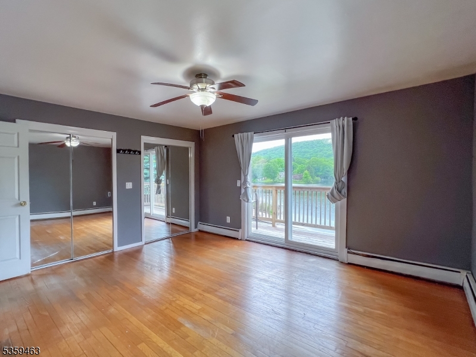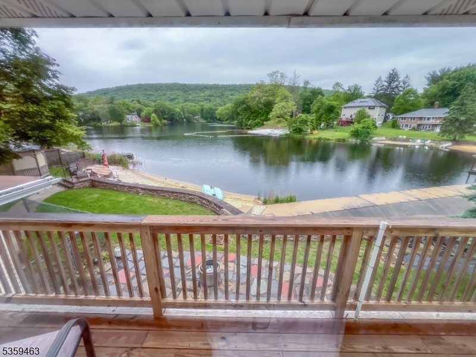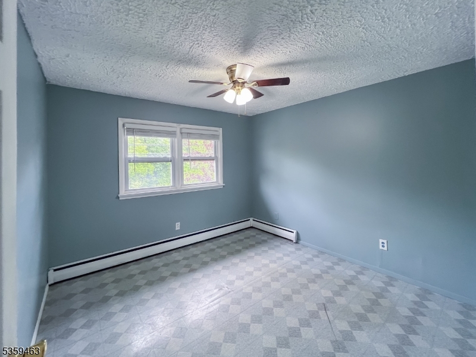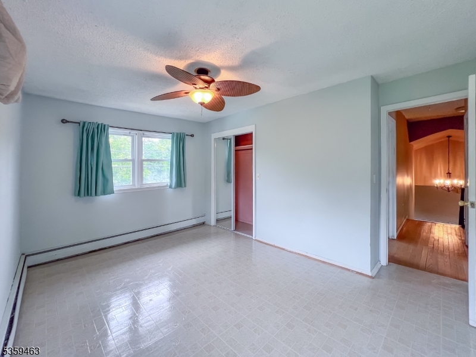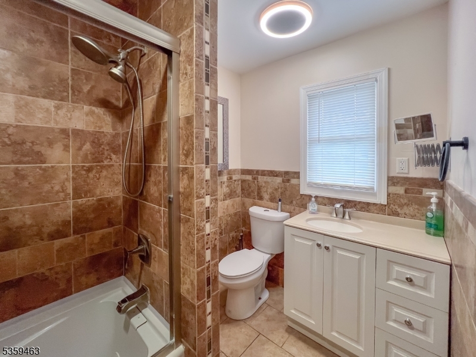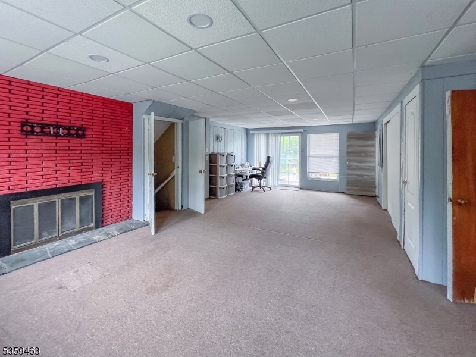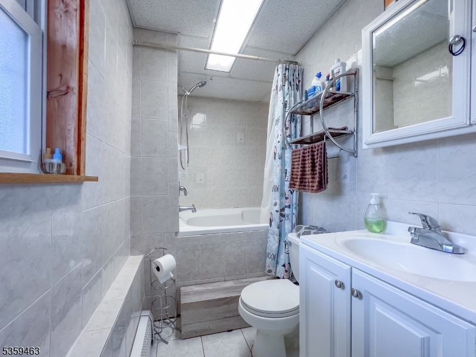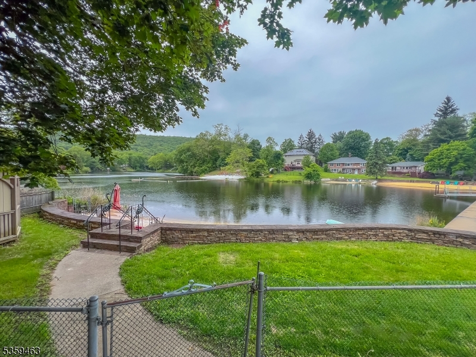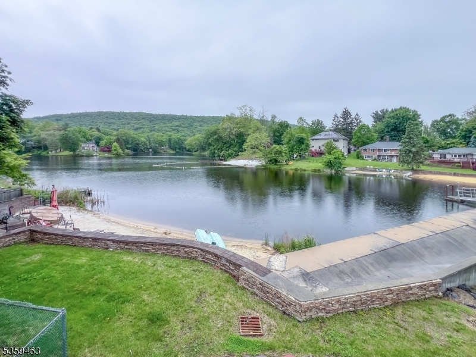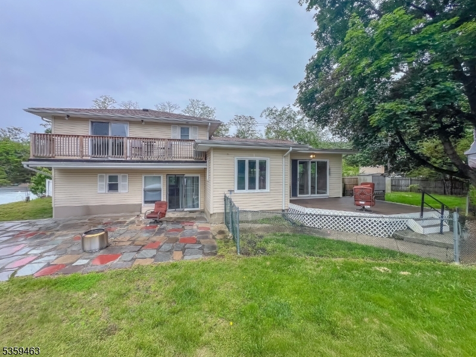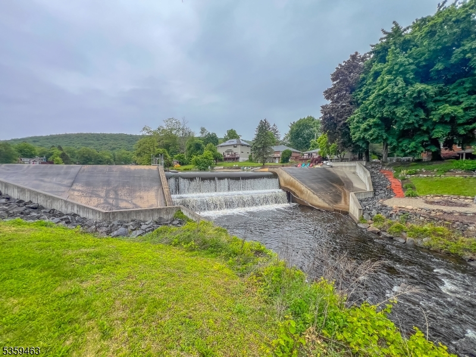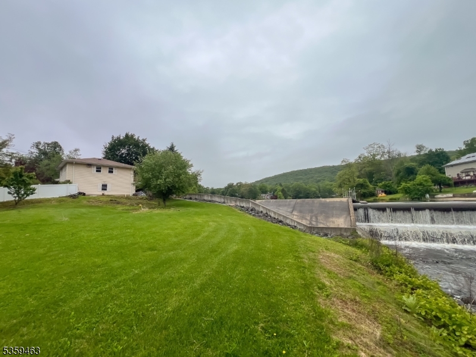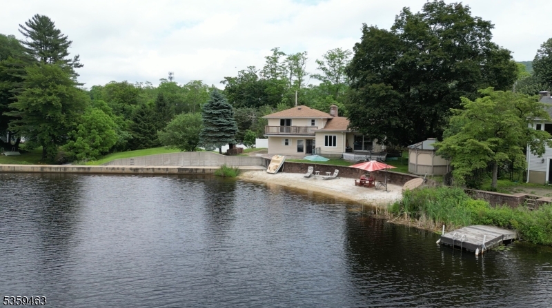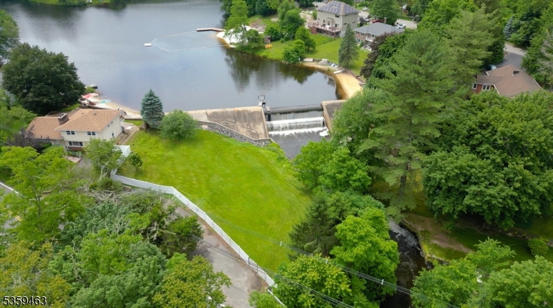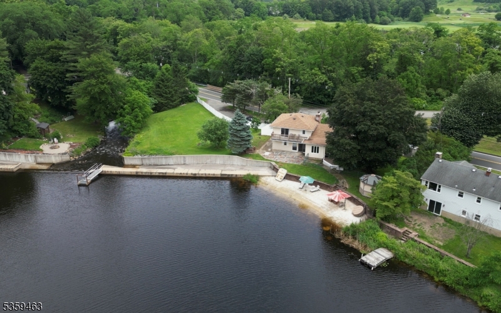5461 Berkshire Valley Rd | Jefferson Twp.
Welcome to this spacious 4-bedroom split-level home, perfectly situated on a large lakefront lot on the serene shores of Lake Swannanoa. This unique property offers the ultimate in lakeside living, complete with a backyard beach, two expansive decks, and a generous patio ideal for relaxing, entertaining, or simply soaking in the stunning waterfront views. Enjoy year-round recreational activities right at your doorstep, including fishing, swimming, kayaking, and even ice-skating in the winter months. Lake Swannanoa, a picturesque 51-acre lake, is teeming with fish and rich in local wildlife, offering a peaceful and nature-filled lifestyle. Inside, the home's split-level layout and large rooms provides a functional and flexible living space. Outside, there's no shortage of parking thanks to an extended driveway perfect for hosting guests or storing recreational vehicles. Home and backyard are both larger than they appear from street side. GSMLS 3964698
Directions to property: Rt 23 or Rt 15 to Berkshire Valley Rd.
