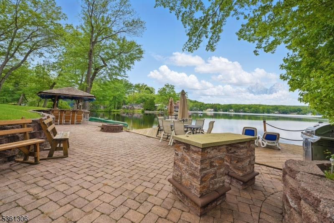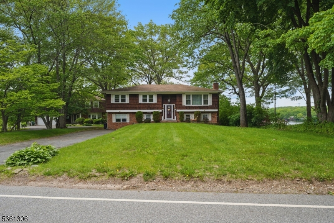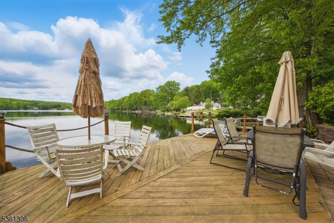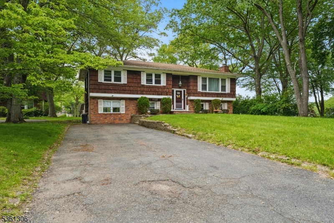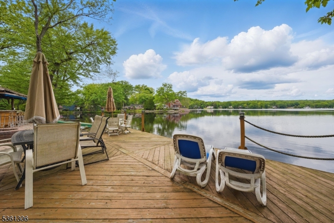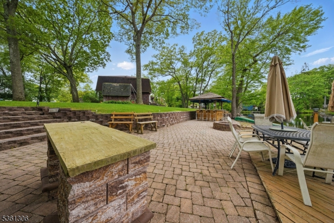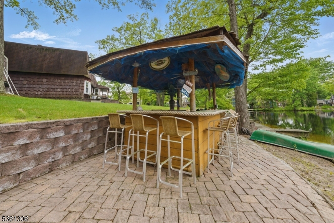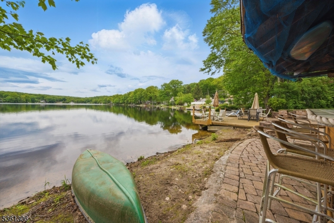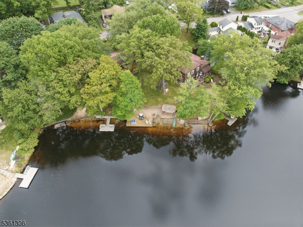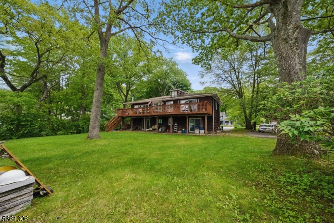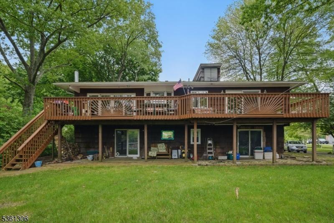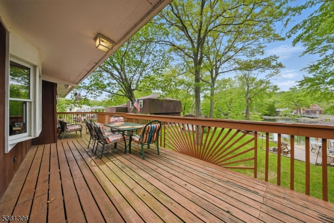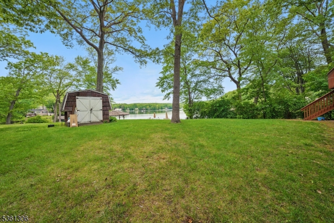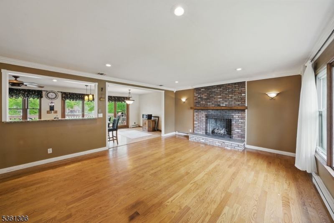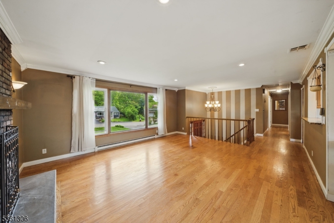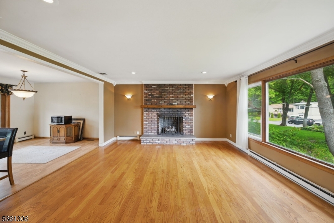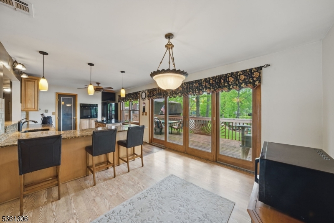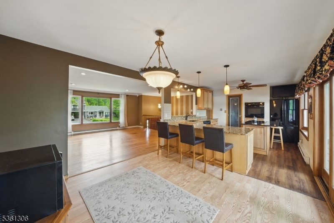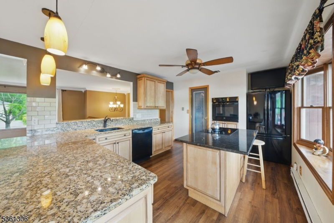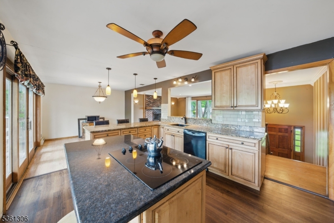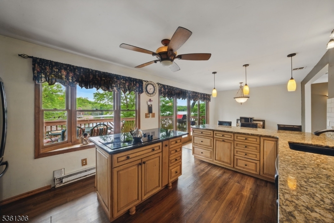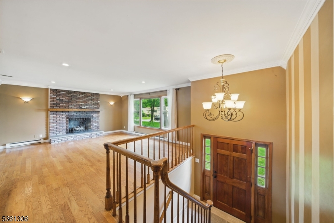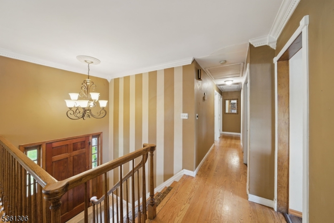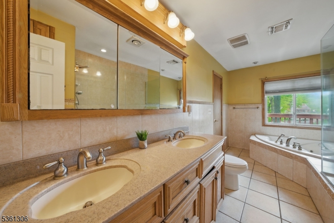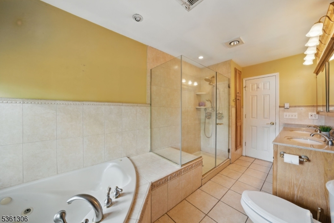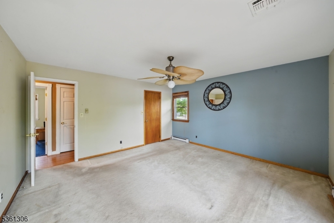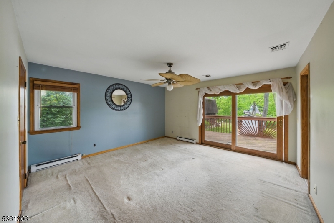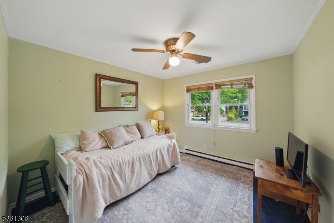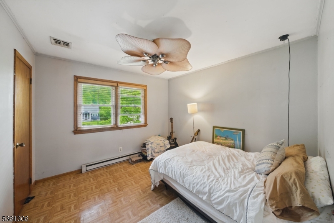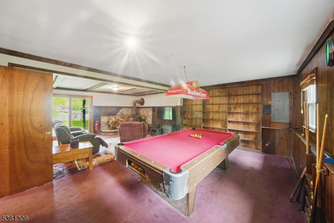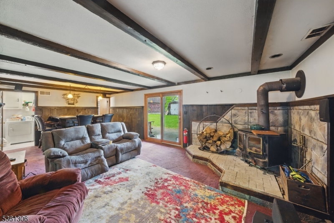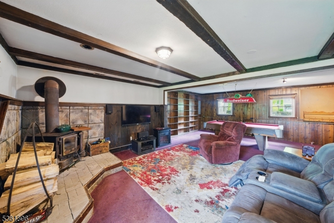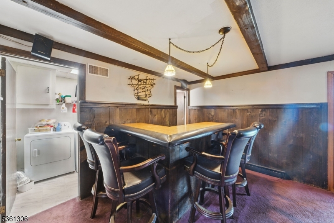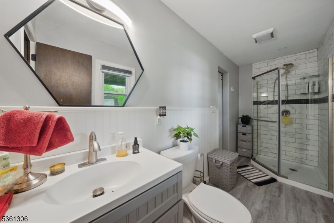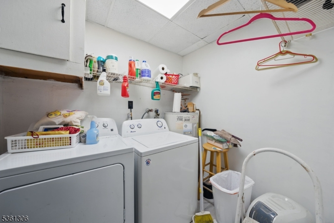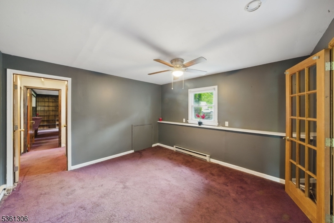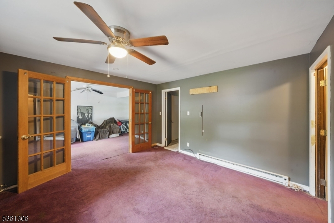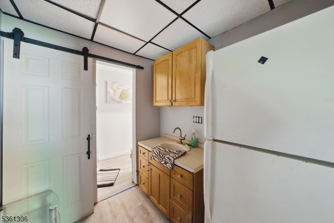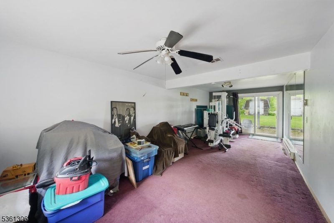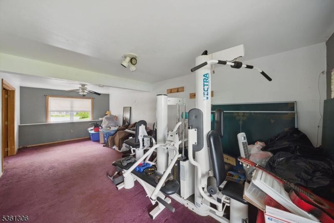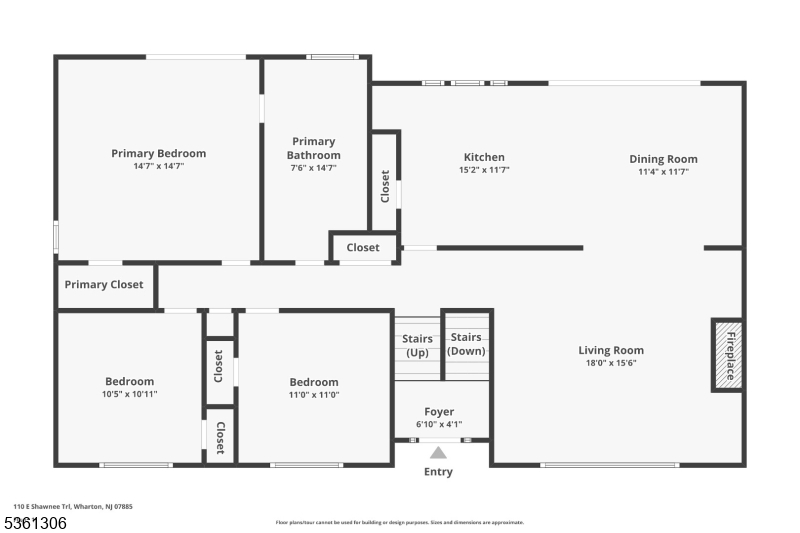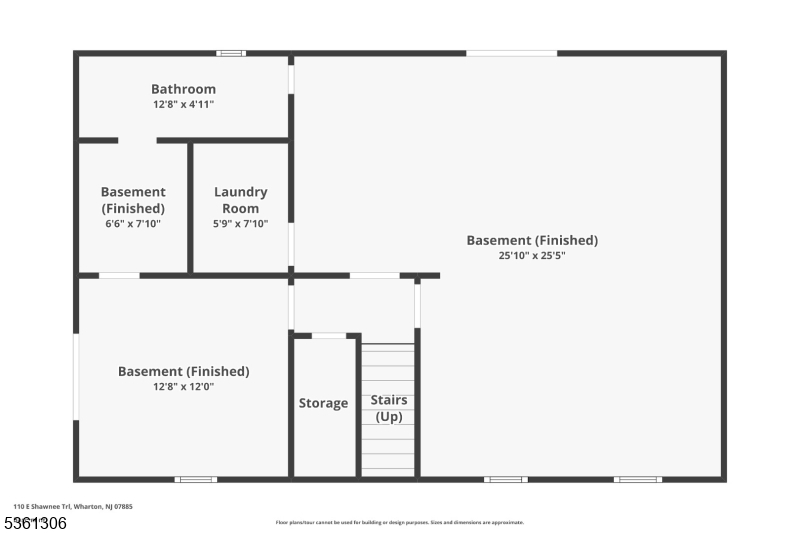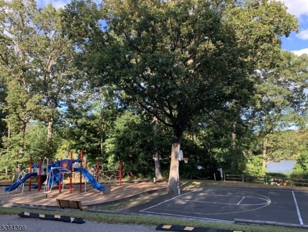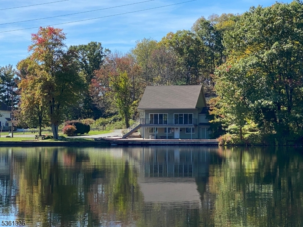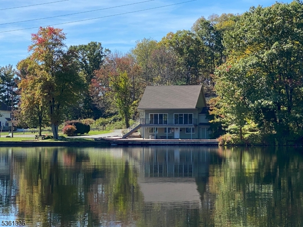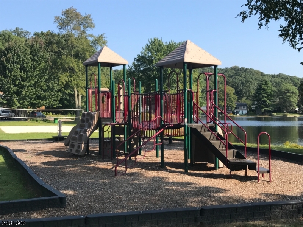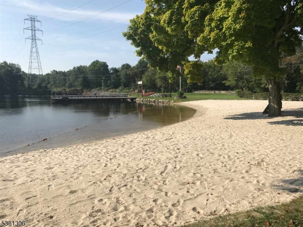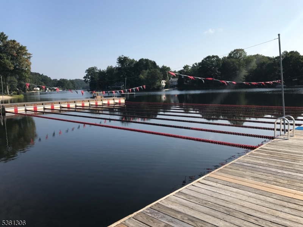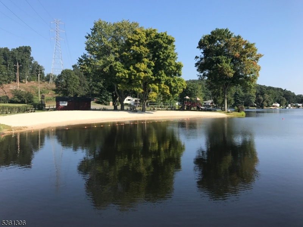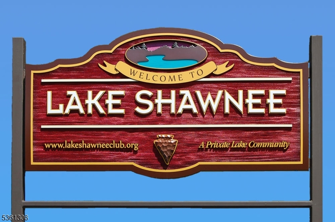110 E Shawnee Trl | Jefferson Twp.
Welcome to your dream lakefront retreat in the highly sought-after Lake Shawnee. This 4-bedroom, 2-bth home is a true entertainer?s paradise,offering an unbeatable combination of indoor comfort & outdoor indulgence on a large,level lot w/breathtaking lake views.The backyard oasis is second to none, featuring 2 docks,custom tiki bar,paver patio,fire pit, & your very own private beach?perfect for endless summer days on the water. A full-length deck spans the entire rear of the home offering panoramic views of the lake.Main level offers an open & inviting layout w/living rm & dining area that flow seamlessly to the deck.Custom kitchen is a chef?s dream w/granite cntrps,center island,brkfst bar & pantry.3 bedrooms are located on the main floor, including a primary suite w/direct access to deck and the full bath.Main bth features a soaking tub,stall shower, & dual vanity, creating a spa-like retreat.The w/o lower level boasts a spacious great rm w/custom built-ins, a family rm w/exposed beams & wood-burning stove, and a second custom bar for indoor entertaining. This level also includes a 4th bdrm, full bth, laundry rm, & a versatile flex space?ideal for an in-law suite, game rm, or home office.Lake Shawnee residents enjoy members-only amenities such as a clubhouse,sandy beaches,playgrounds,basketball courts,volleyball & more. Whether you?re boating, fishing, or simply enjoying the peaceful lakefront ambiance, this home offers the lifestyle you?ve been waiting for. GSMLS 3966018
Directions to property: Rt 15 N to Lake Shawnee exit, R on E Shawnee Trail to #110 on Left
