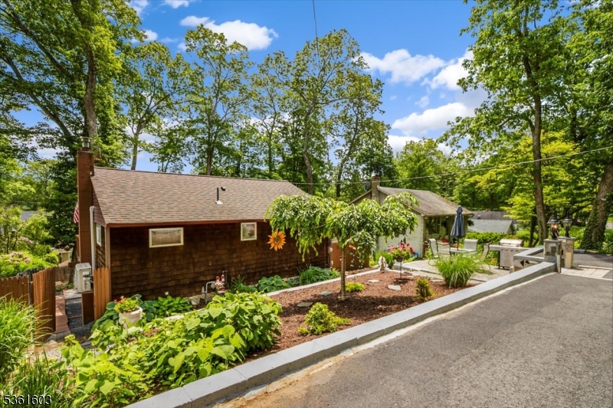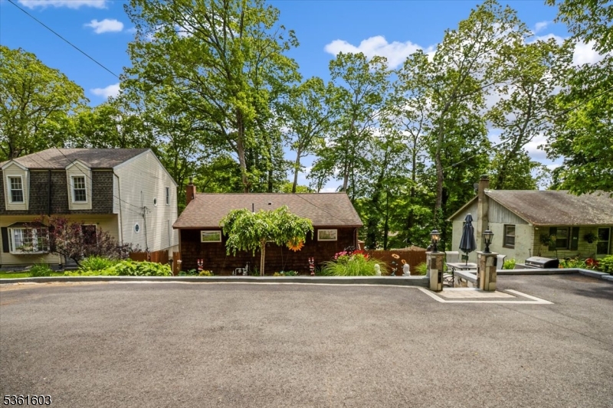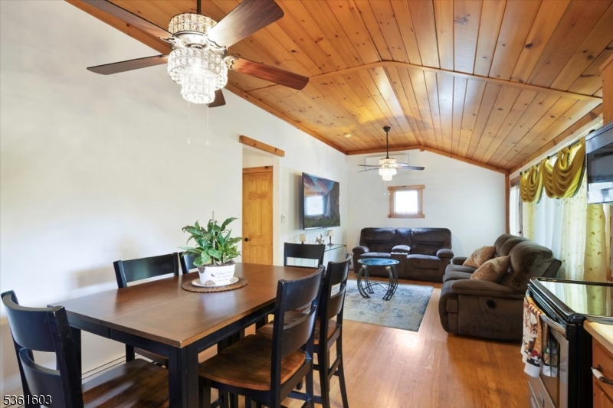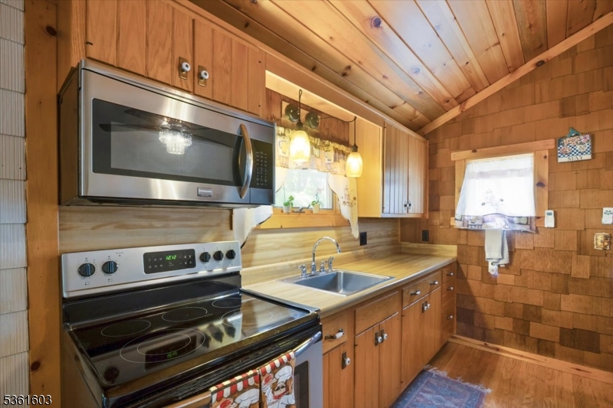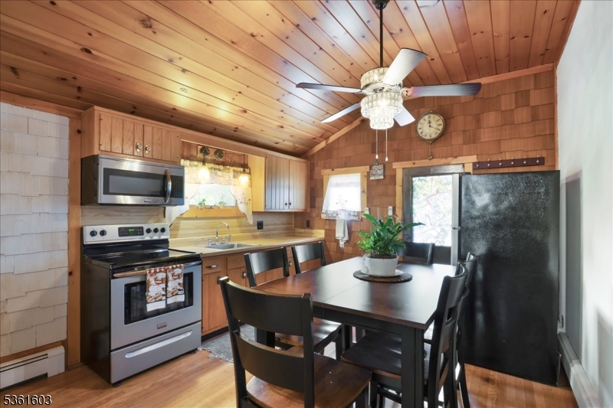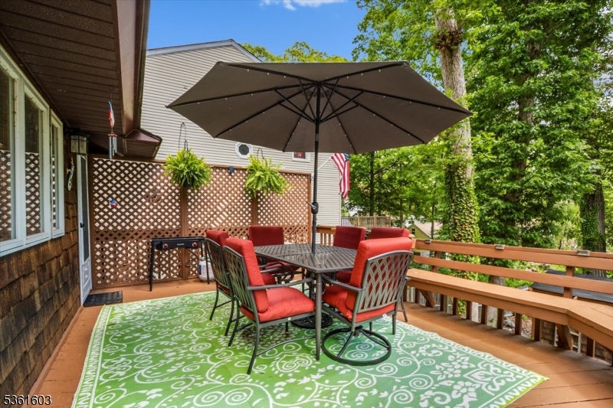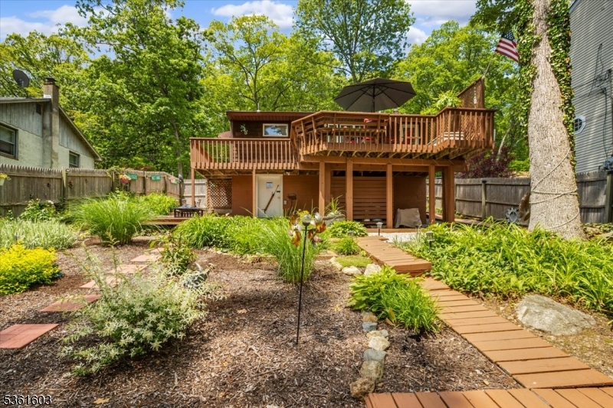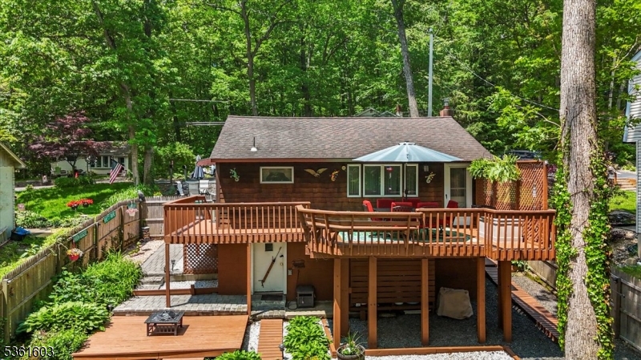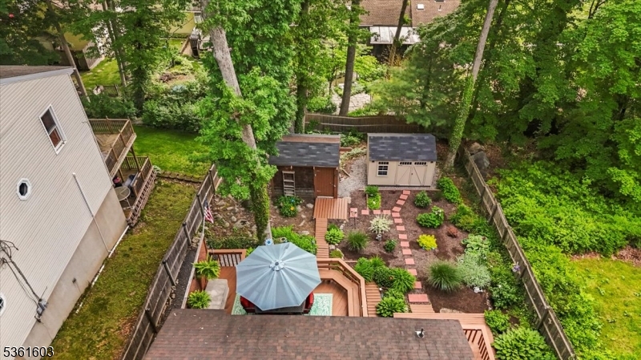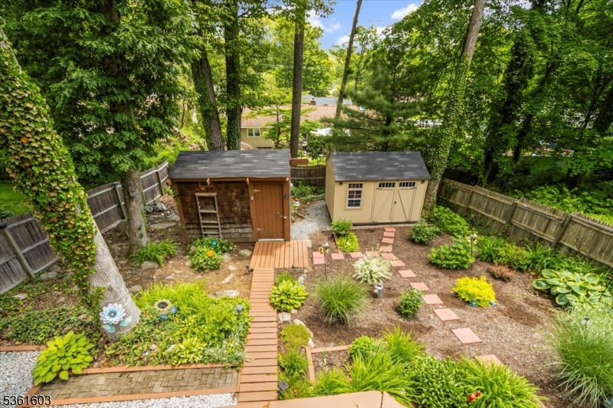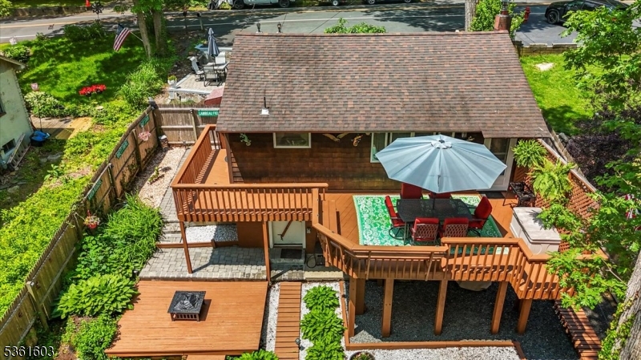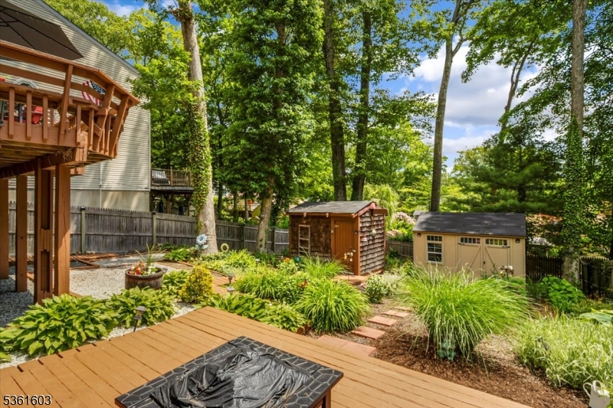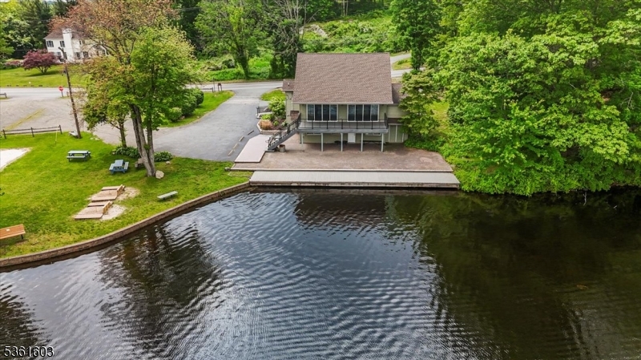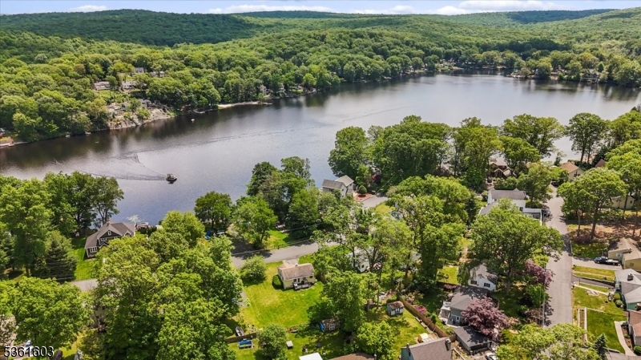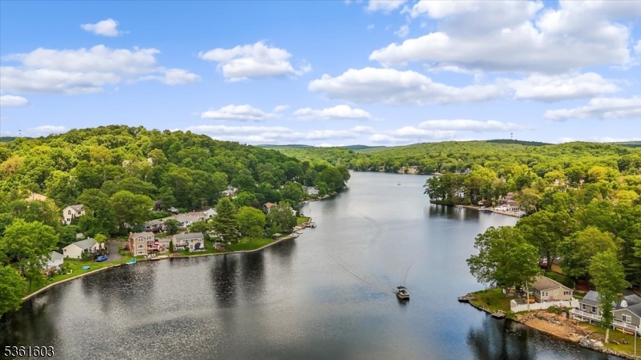86 W Shawnee Trl | Jefferson Twp.
Perfectly perfect and packed with possibilities this move-in-ready ranch in vibrant Lake Shawnee offers cozy living and year-round fun! Inside, you'll find vaulted wood ceilings, hardwood floors, and an open-concept layout that feels both spacious and inviting. Hardwood flooring throughout! Enjoy efficient hot water baseboard heat and modern split AC for year-round comfort. Two laundry setups one on the main level, one in the walk-out basement make daily life easy. Outside, the beautifully landscaped yard includes privacy fencing, two patios, a large deck, two sheds, and space to park 6+ cars. As a Lake Shawnee Club member, you'll enjoy exclusive access to an 83-acre private lake with boating, fishing, swimming, and three beaches. Plus: basketball and volleyball courts, playgrounds, boat launches, a dam and spillway, and a brand-new clubhouse with year-round events including movie nights and ice cream socials. Whether you're downsizing, starting out, or looking for a weekend escape, this home is a rare find. Schedule your tour today homes like this don't last! GSMLS 3966343
Directions to property: Route 15 N to Lake Shawnee to L on W Shawnee Trail
