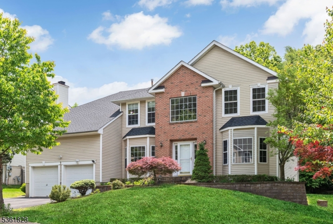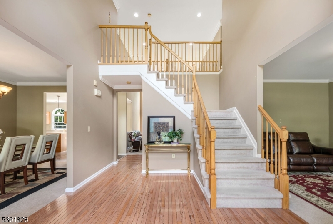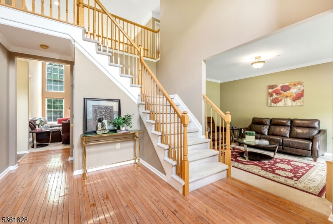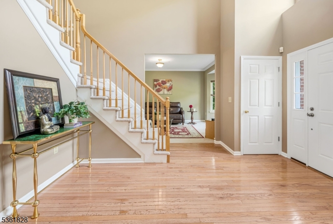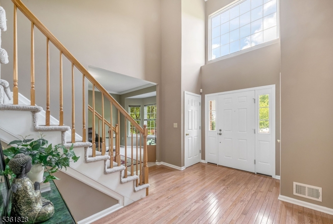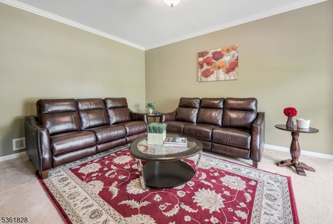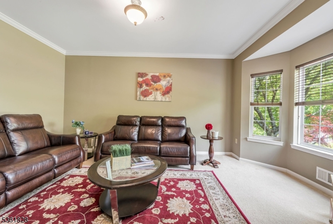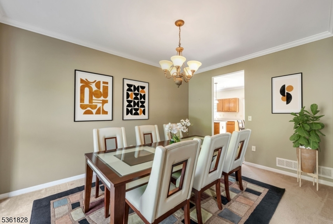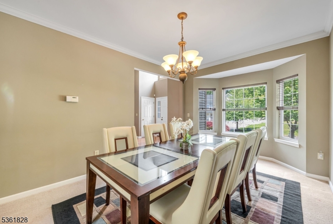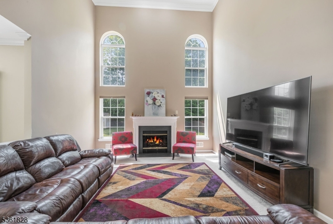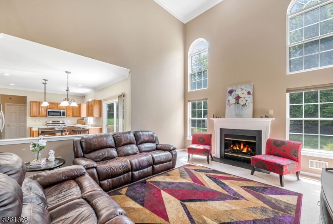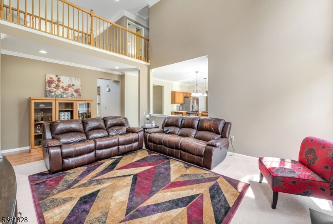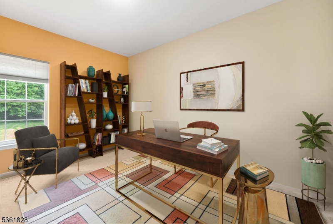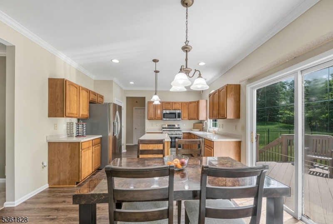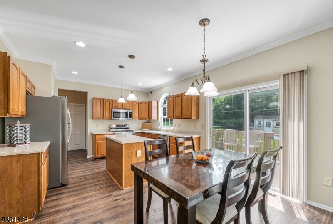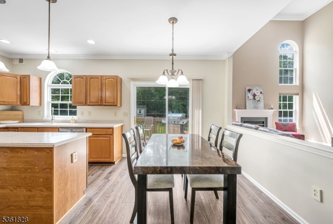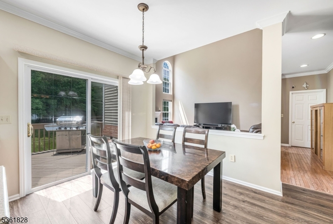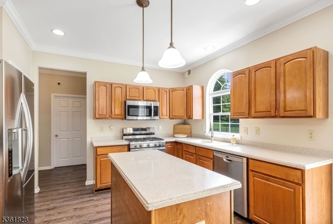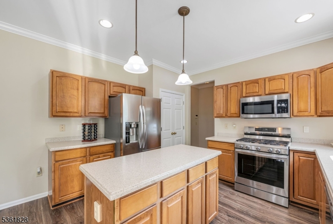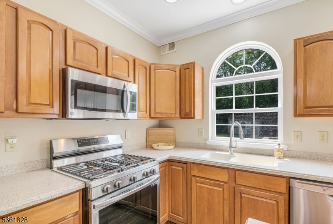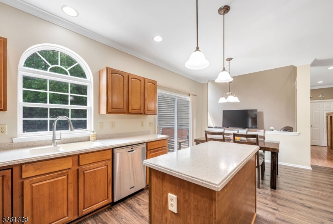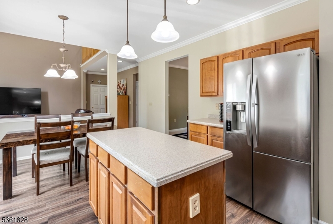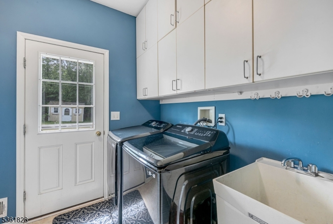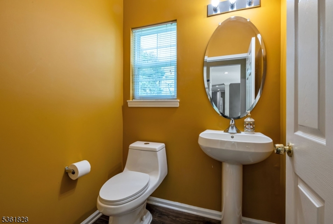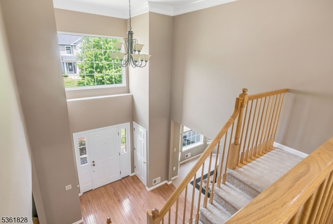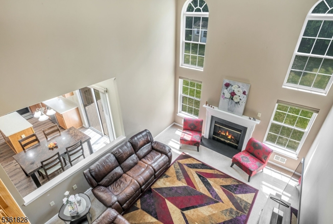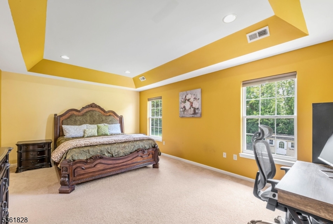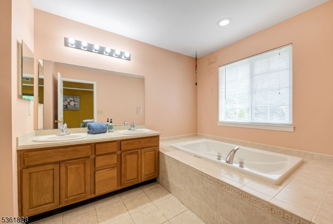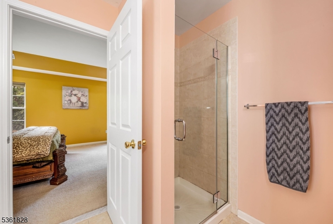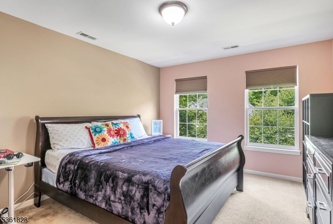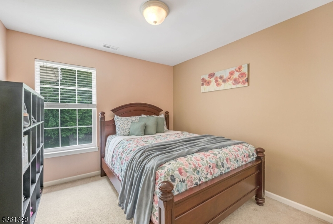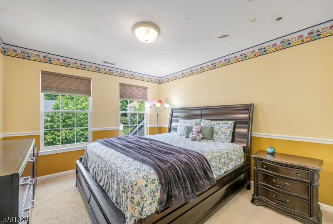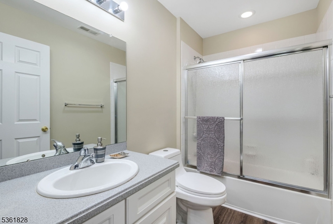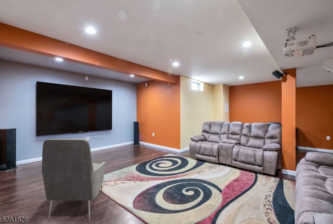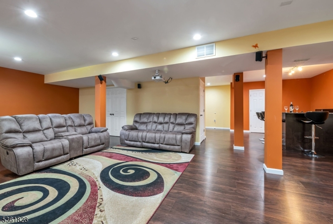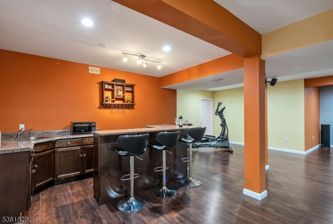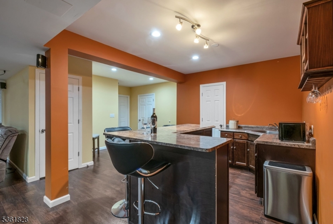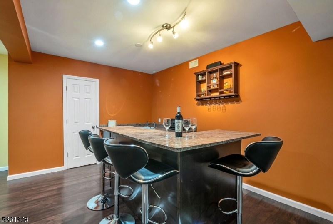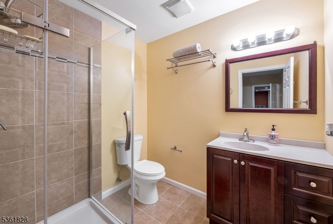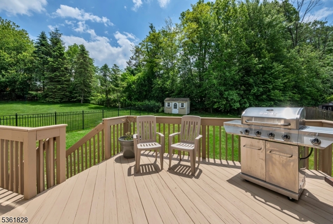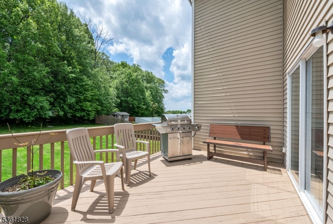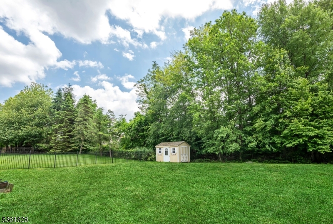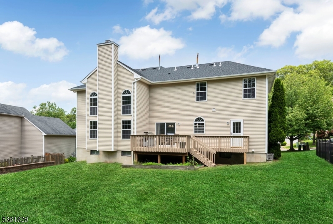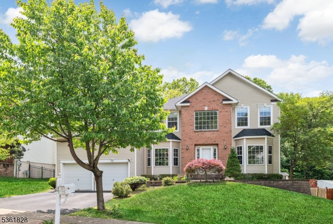60 HILL HOLLOW ROAD | Jefferson Twp.
WELCOME HOME to this beautiful colonial with its prime location and modernized yet traditional floorplan. NEW ROOF installed in 2022 and FINISHED BASEMENT WITH FULL BATH, which adds an additional 1100 square feet of finished living space to this home, are some of the fabulous newer upgrades featured here. Step inside to a dramatic two story foyer with turned staircase surrounded by the formal living and dining rooms with bright bay windows. TWO STORY FAMILY ROOM with stacked atrium windows and cozy fireplace leads to the FIRST FLOOR OFFICE/STUDY, perfect for working from home. The kitchen is sunny and bright with stainless appliances, gas cooking, and breakfast room with sliders to deck and backyard. GARAGE ENTRY & LAUNDRY/MUD ROOM are on first floor level for great convenience in your daily lifestyle! PRIMARY BEDROOM SUITE shows off a tray ceiling, dual walk in closets, and PRIMARY ENSUITE BATH with soaking tub and stall shower. Finished basement offers many flex spaces for everyone including a CUSTOM BUILT WET BAR, GYM AREA, MEDIA ROOM, HUGE FINISHED STORAGE ROOM & FULL BATH WITH SHOWER. You will be impressed by the open and leveled backyard with storage shed, large enough for a future pool, and backs up to richly green wooded privacy. PUBLIC UTILITIES ARE HERE so you never have to worry about septics, wells or oil tanks! This fabulous home is located in one of Morris County's hottest neighborhoods and close to lake activities, schools, shopping and an easy NYC commute! GSMLS 3966831
Directions to property: RT 80 TO RT 15N TO EDISON RD TO L ON SKYLINE DRIVE INTO THE PEAKS, R ON VAIL TO END, L ON HILL HOLLO
