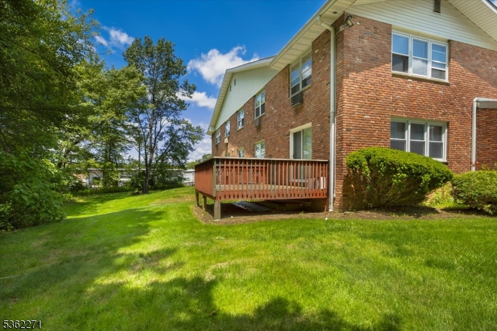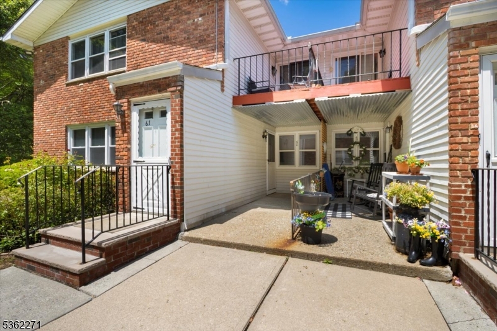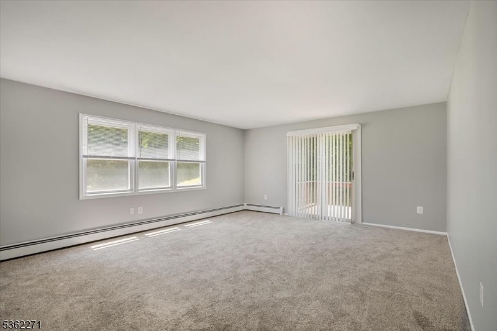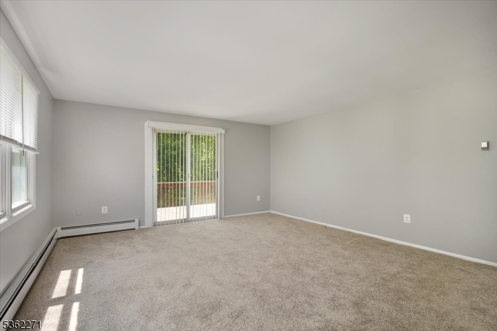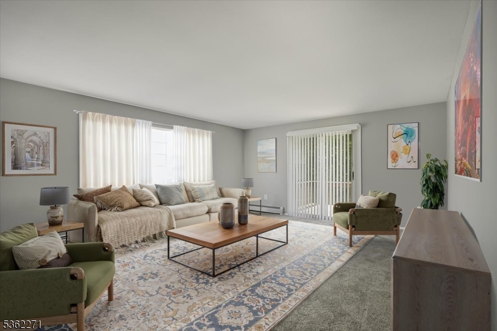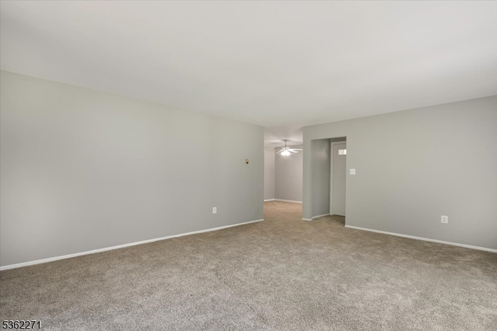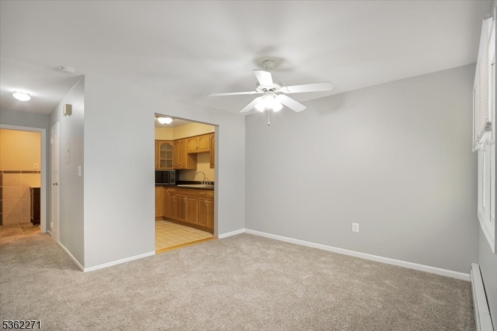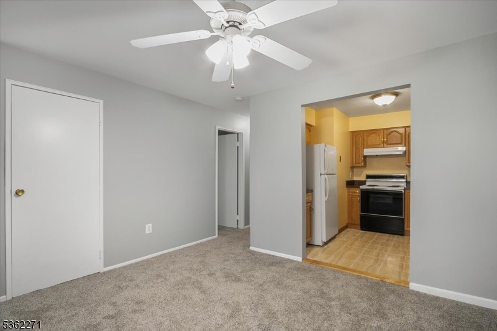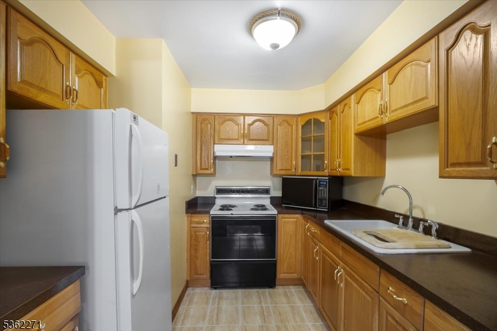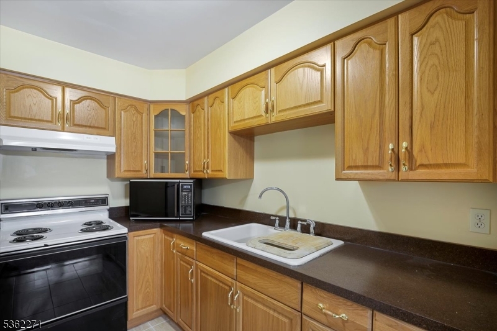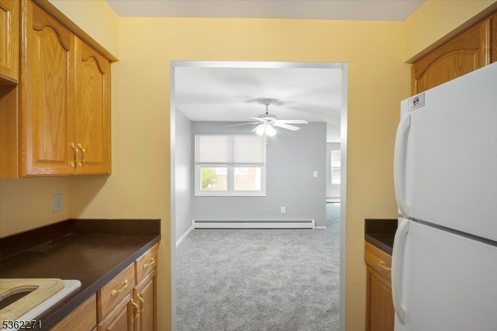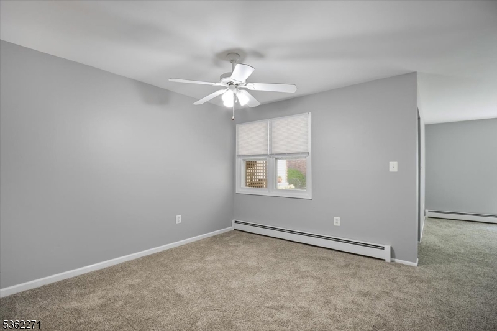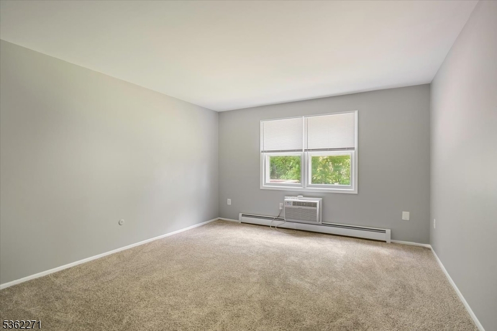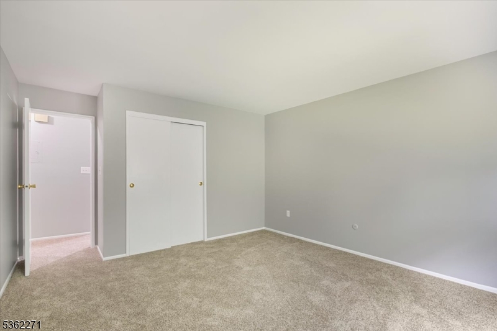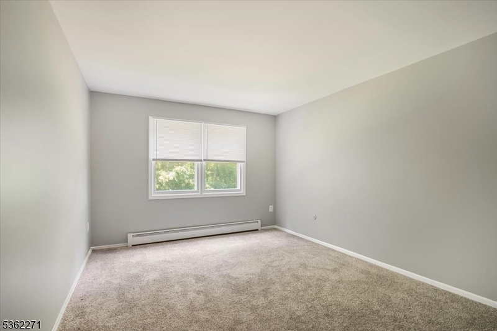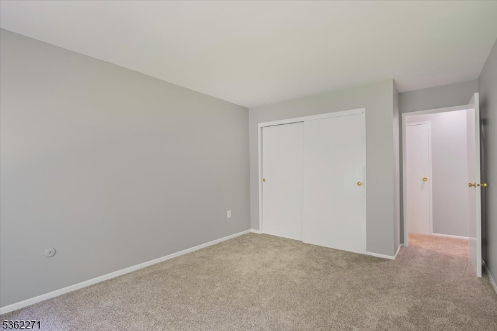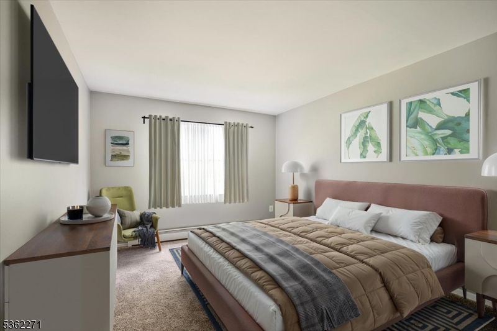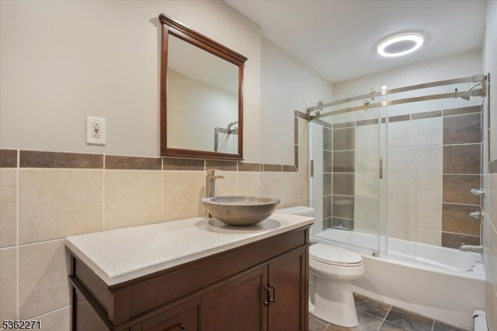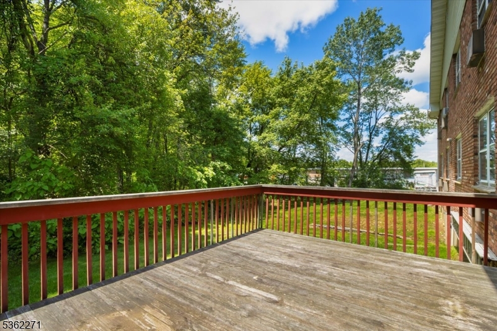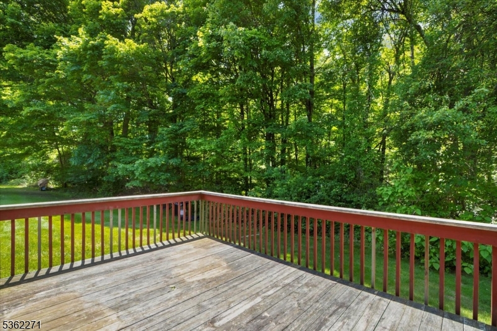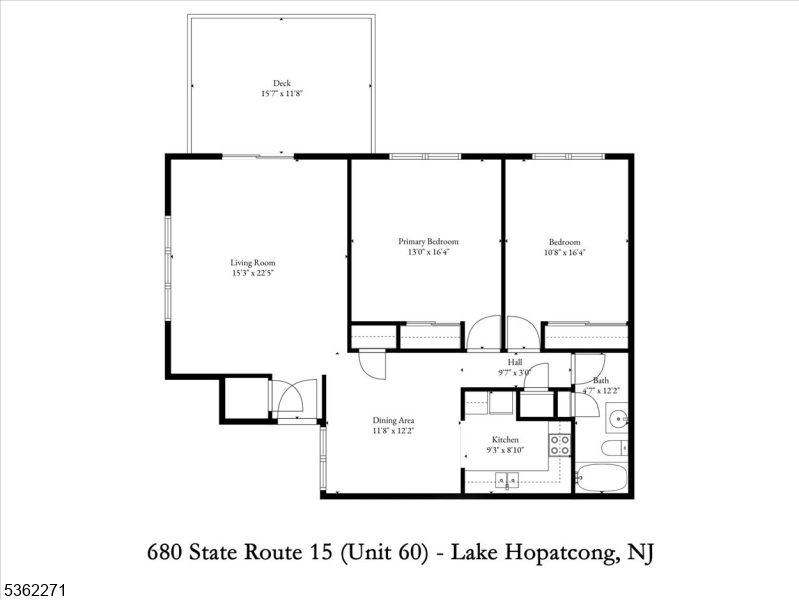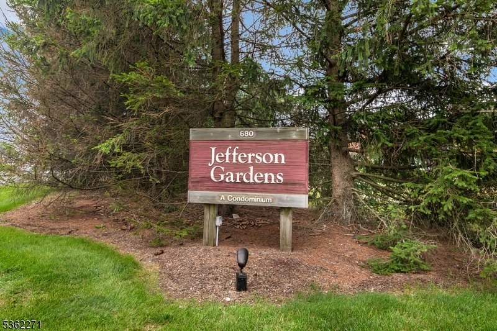680 State Route 15, 60 | Jefferson Twp.
Excellent opportunity to own this first floor end-unit in desirable Jefferson Gardens! Whether you're eager to stop renting or looking for an investment property, this spacious two-bedroom, one-bath unit has been freshly painted and features an open concept with new carpeting throughout. The galley kitchen offers ample counter and cabinet space, leading seamlessly to the dining area and a generous sized living room. Enjoy access from the living room to the 16x12 deck via sliding doors, this is the only unit in the complex with a deck backing to the woods making it perfect for relaxation and summer BBQ's.The bathroom has been recently updated featuring a nice sized toiletry closet and vanity with cabinet space, tiled shower with tub and glass doors. Prime location with access to major highways, shopping, restaurants, Lake Hopatcong, and so much more! HOA fees include, heat, water, trash removal, lawn and exterior maintenance. There is a storage area and laundry located steps away from the unit. GSMLS 3967184
Directions to property: Route 15 South to Right into Jefferson Gardens (Tierny Rd) to Unit 60
