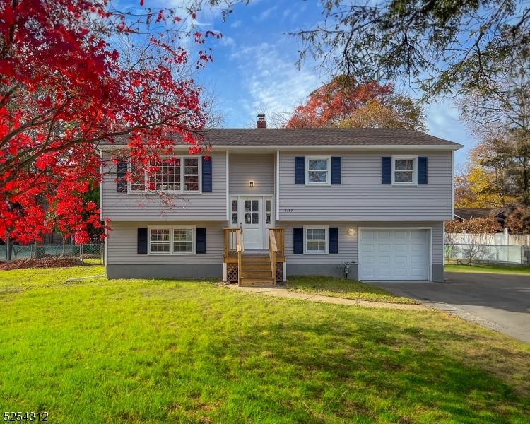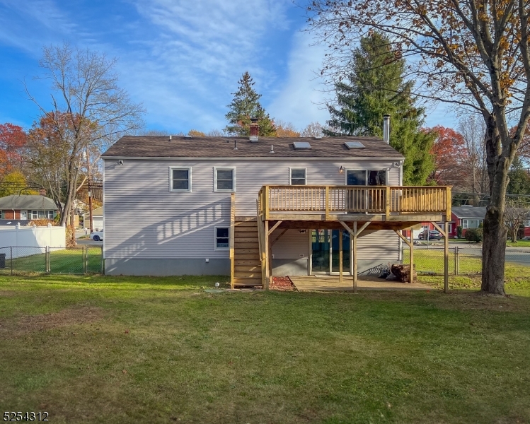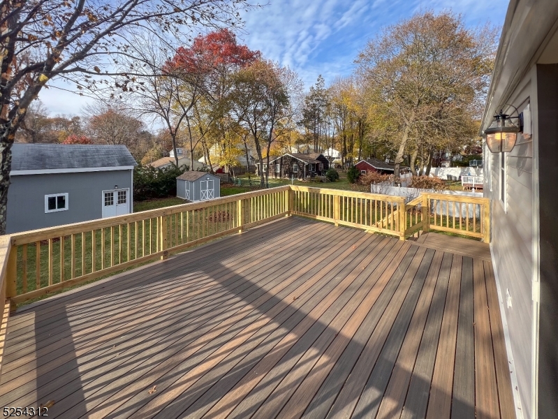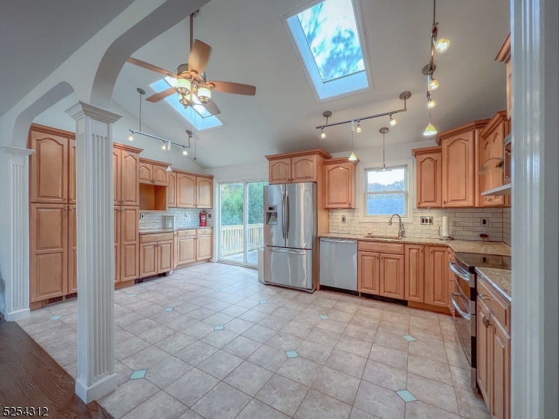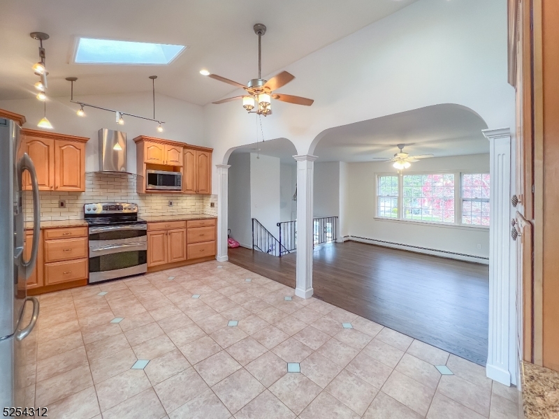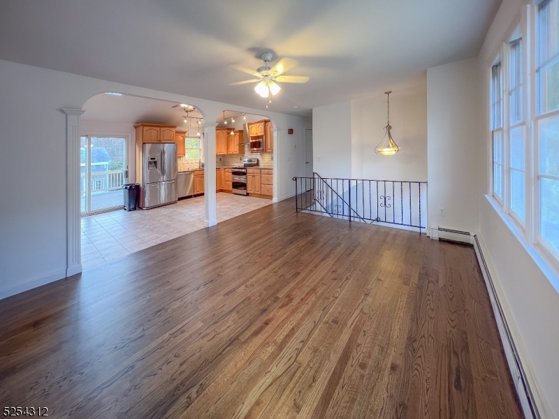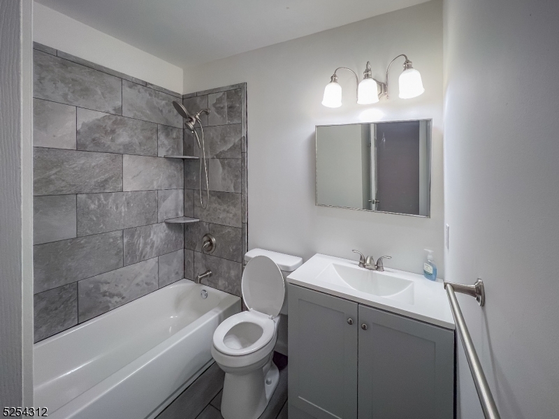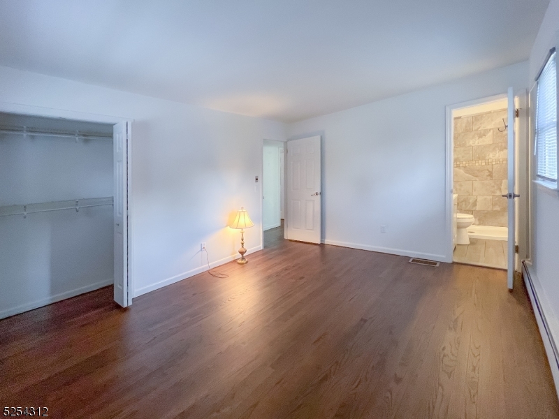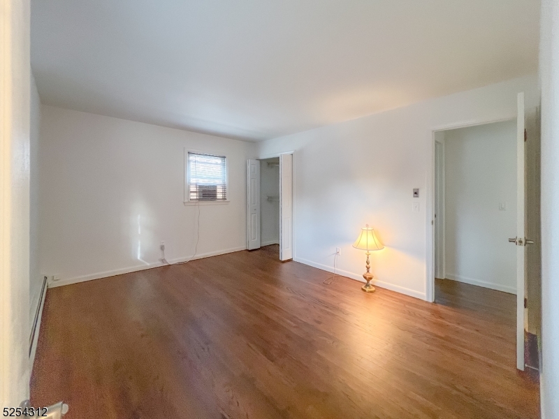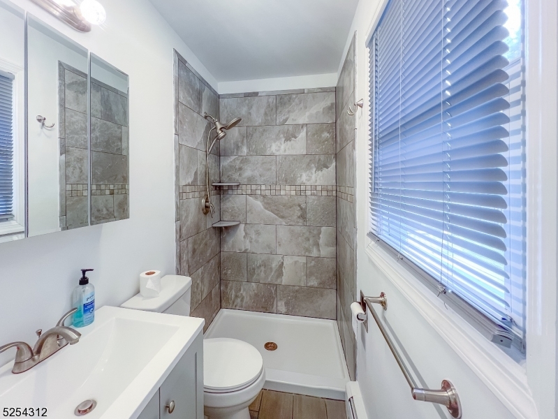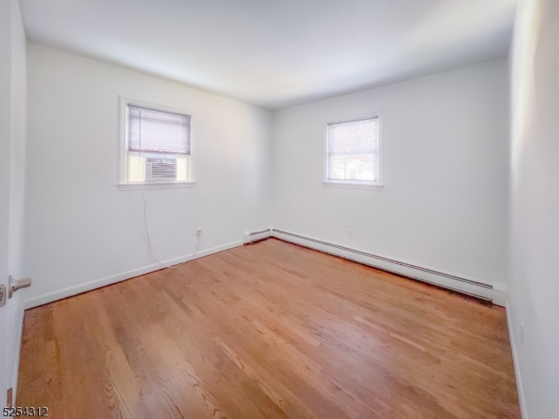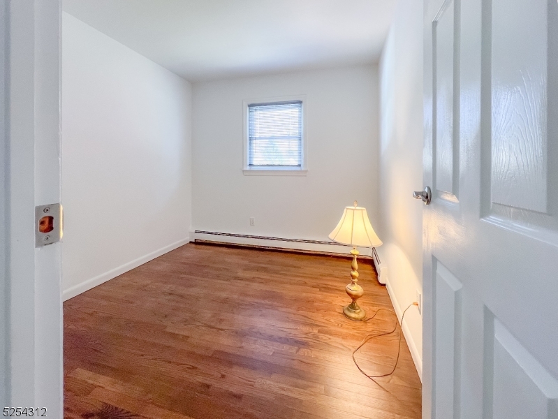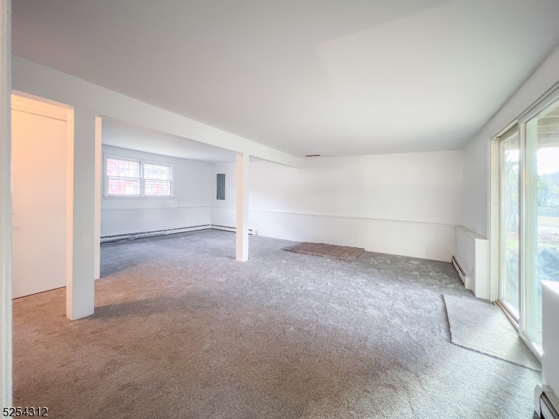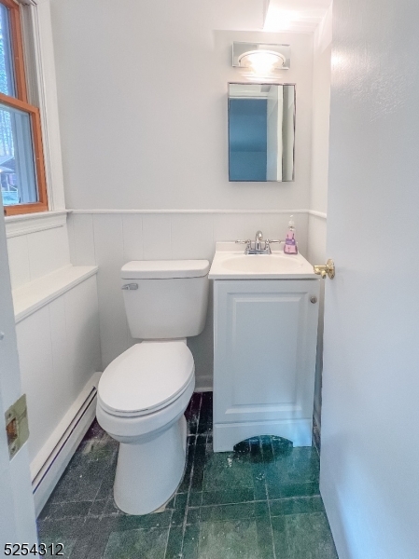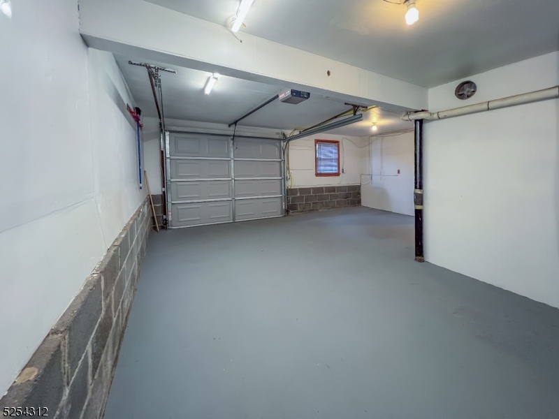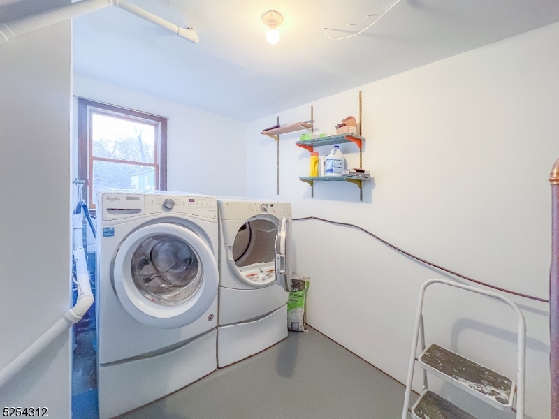5489 Berkshire Valley Rd | Jefferson Twp.
Beautiful updated single family home for rent. This spacious 3 bedroom 2.5 bath Bi-level is conveniently located close to Rt. 15 & 80. Newer kitchen and open living/dining room area feature high ceilings with skylights for plenty of natural light. Kitchen opens to a huge deck overlooking the park-like backyard. Lower level family room features a half bath & laundry room with sliders that lead to a covered patio. Oversized attached 1 car garage with additional parking for up to 4 cars on the paved driveway. Freshly painted rooms, newly refinished hardwood floors & newer bathrooms. Additional large detached garage perfect for mechanics or hobbyists available for rent at an extra charge. GSMLS 3968299
Directions to property: Rt 23 or Rt 15 to Berkshire Valley Rd #5489
