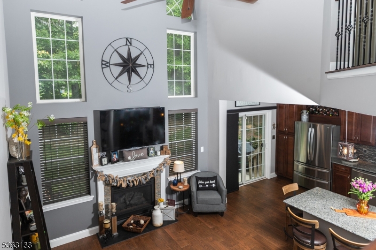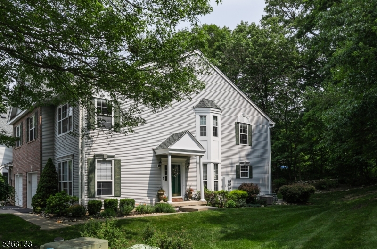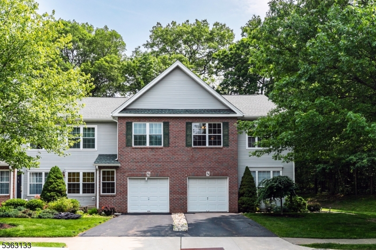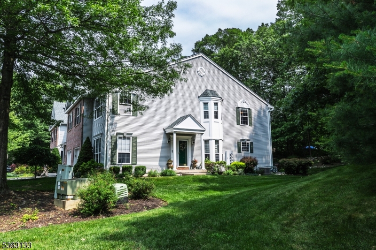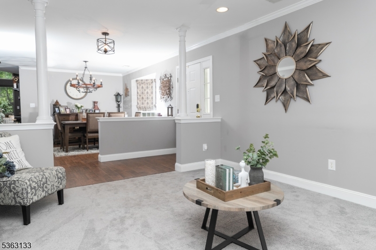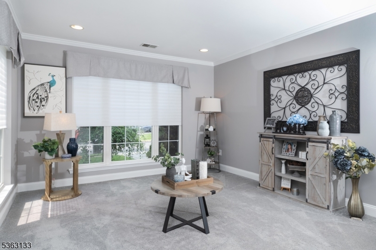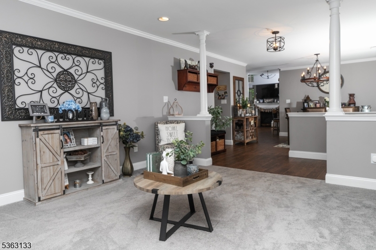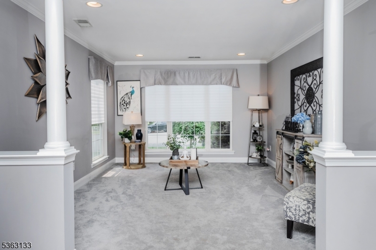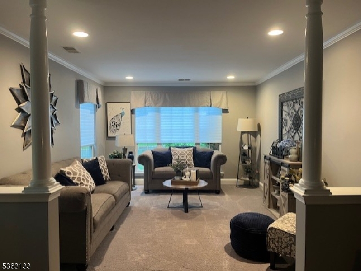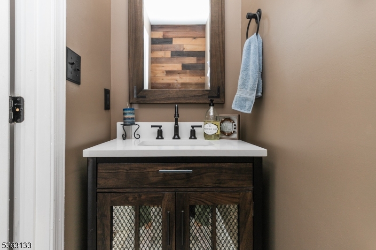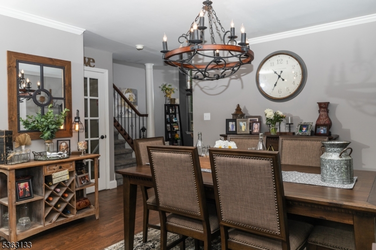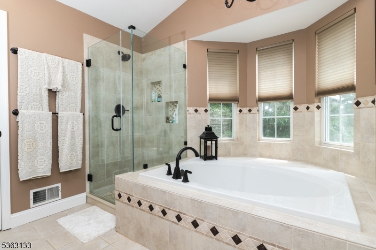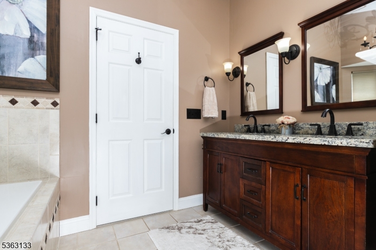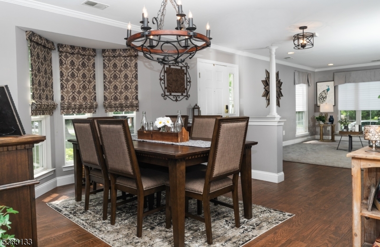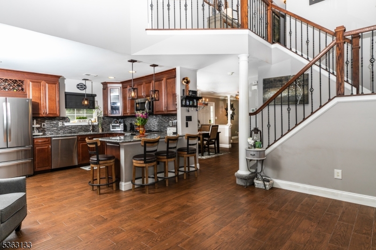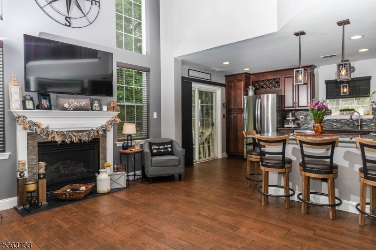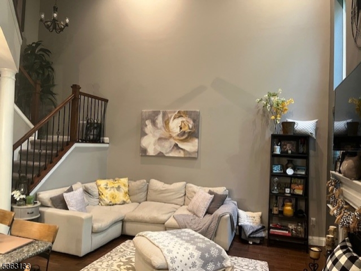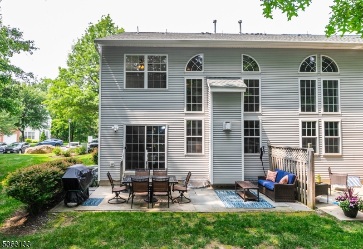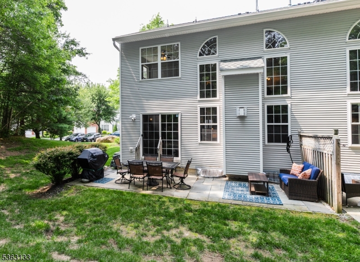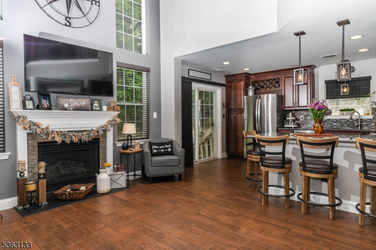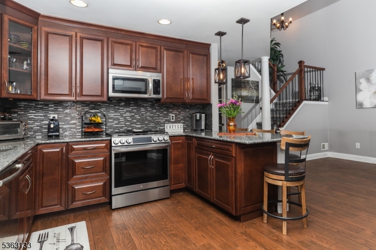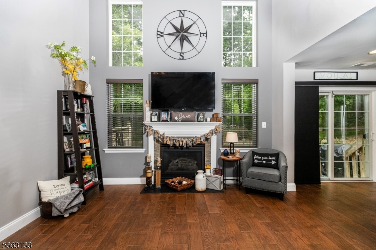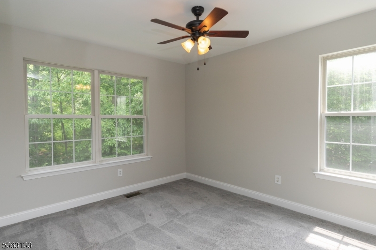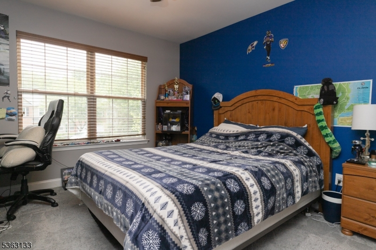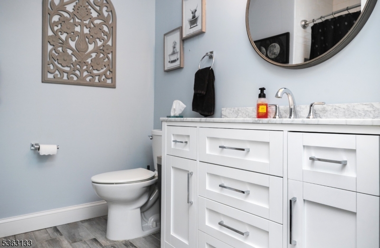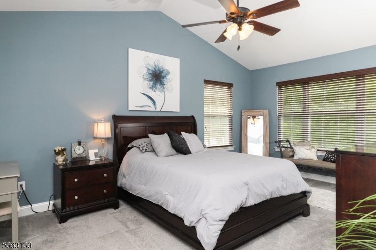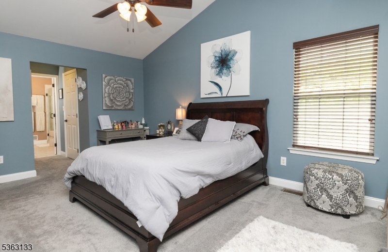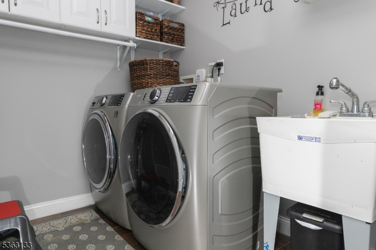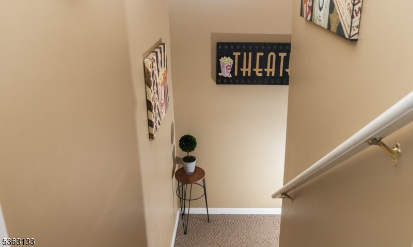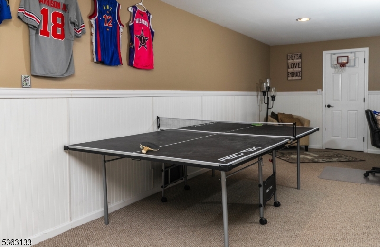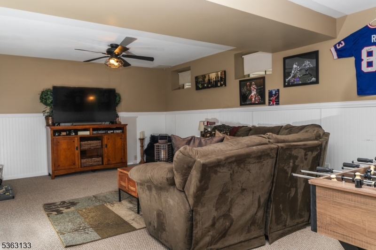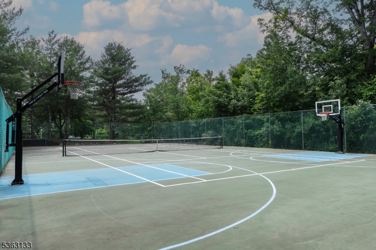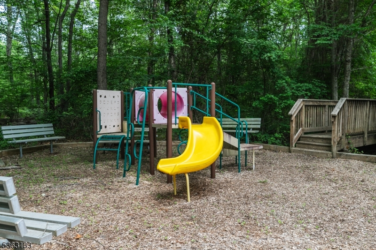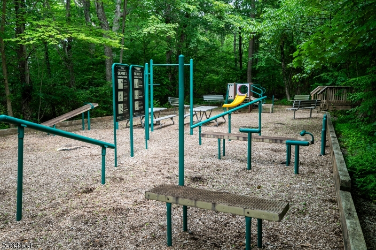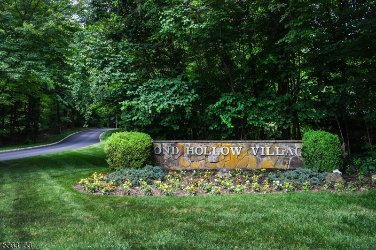64 Pond Hollow Dr | Jefferson Twp.
Dare to Compare!! Welcome to this spectacular, one-of-a-kind END-UNIT in highly sought after Pond Hollow Village in Oak Ridge. Bathed in natural light, this RENOVATED townhome boasts soaring ceilings & expansive rooms that create an airy, open feel throughout. With 3 spacious bedrooms & 2.5 beautifully updated bathrooms, comfort meets style at every turn. The full, finished basement adds extra living space perfect for entertaining or relaxing. The heart of the home is its stunning, renovated kitchen, a true masterpiece! Featuring rich dark wood cabinets, sleek granite countertops & under-cabinet lighting, it's the perfect place for cooking & gathering. No detail was overlooked, with newer mechanicals throughout ensuring peace of mind for years to come. This townhome also includes a central vacuum system, adding an extra layer of convenience. CUSTOM Window Treatments included & high end lighting fixtures. ADDITIONAL FEATURES INCL convenient keyless entry & ring security (front & back). Outside, enjoy your own private yard and patio, offering a peaceful retreat with serene views of lush greenery ideal for outdoor dining, relaxation, or simply enjoying nature's beauty. Whether you're hosting family & friends or enjoying quiet moments, this home offers a blend of luxury and functionality that's simply unmatched. Pond Hollow provides a serene backdrop, and this unit, with its impeccable design & upgrades, is a rare gem that must be seen to be appreciated. GSMLS 3969424
Directions to property: 64 POND HOLLOW
