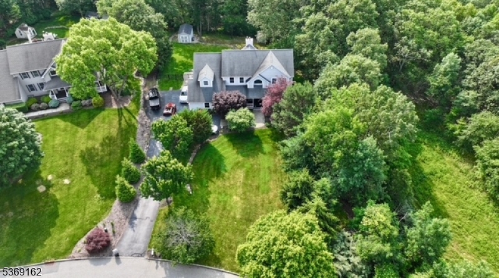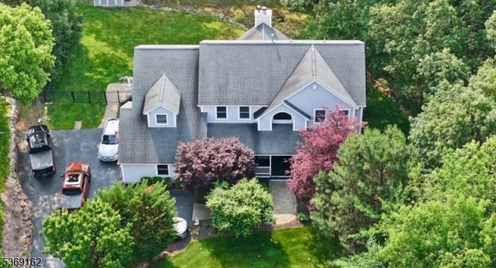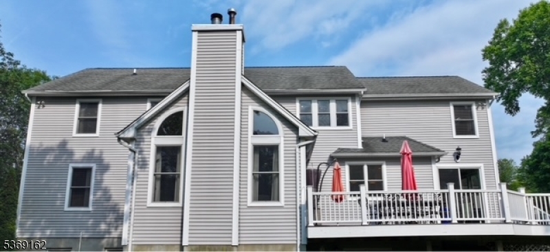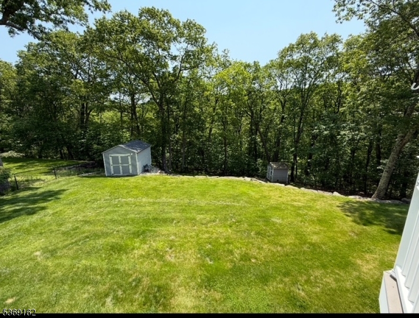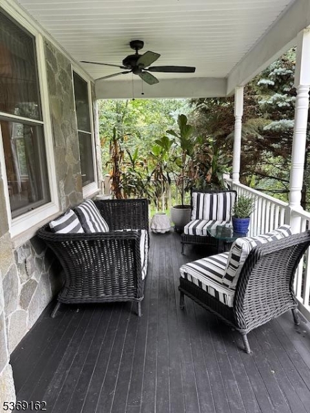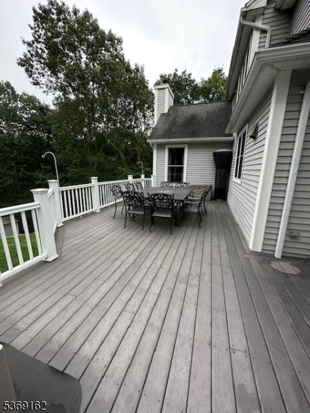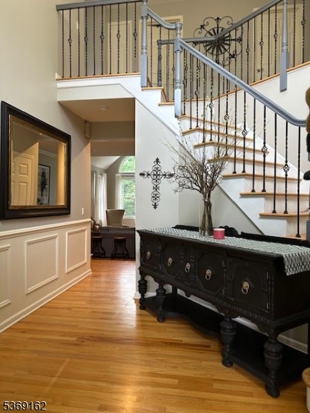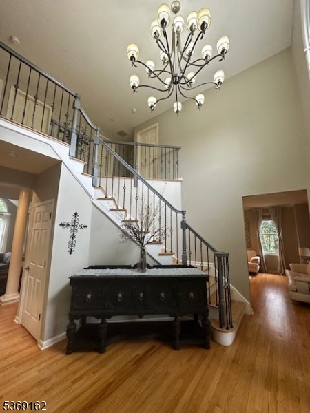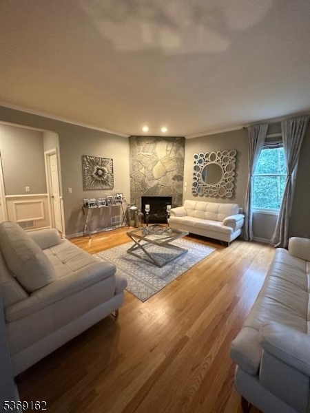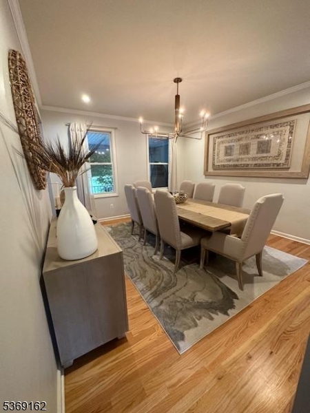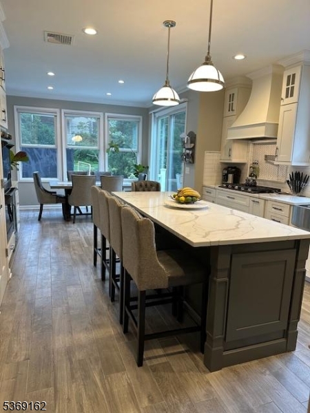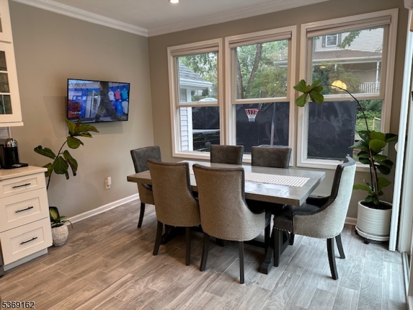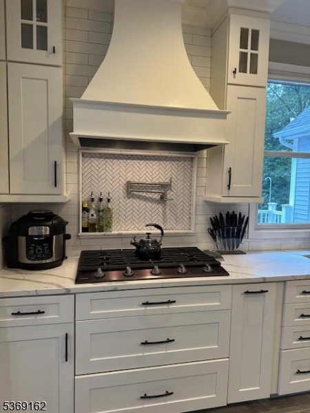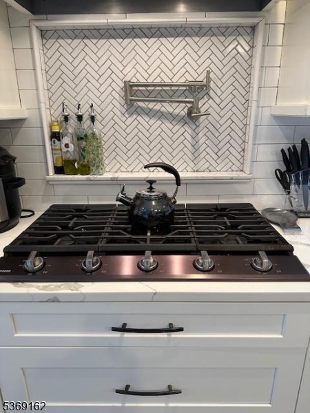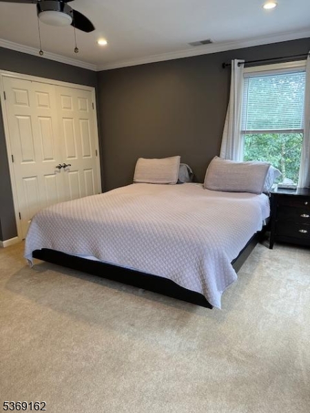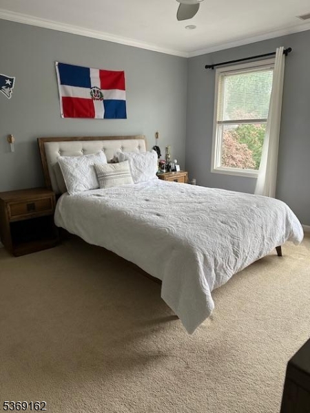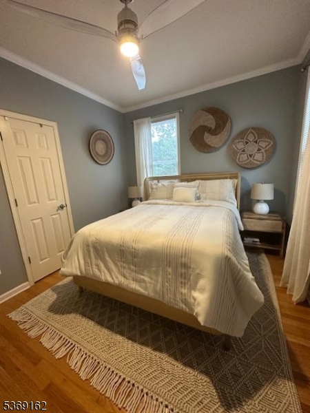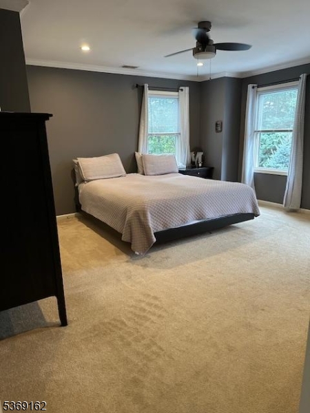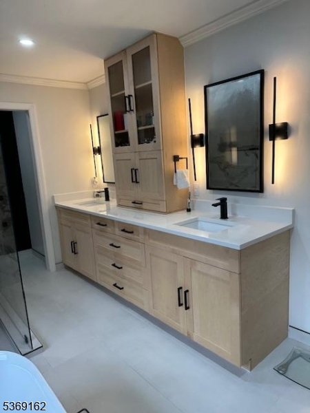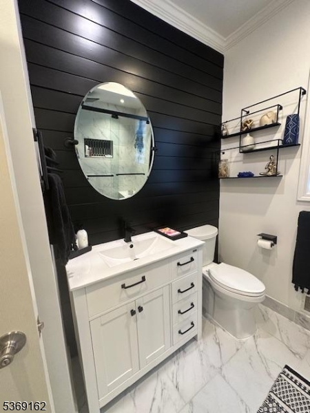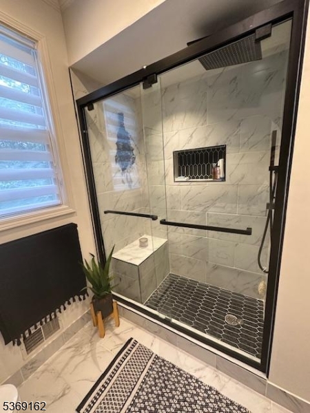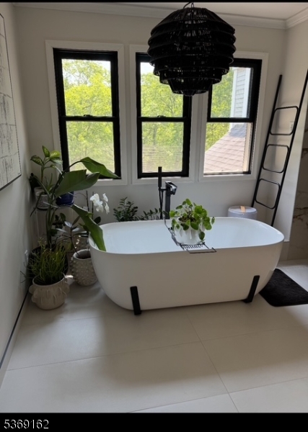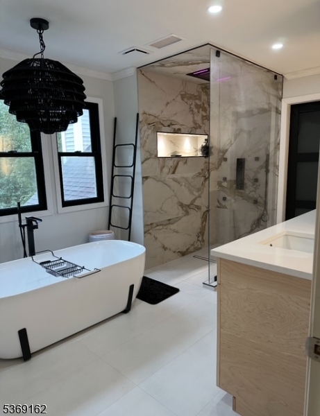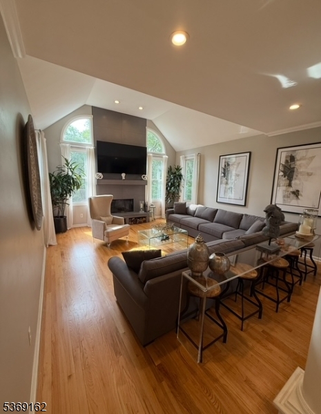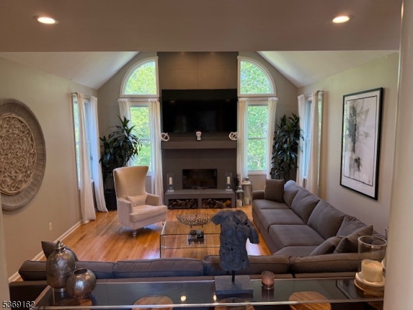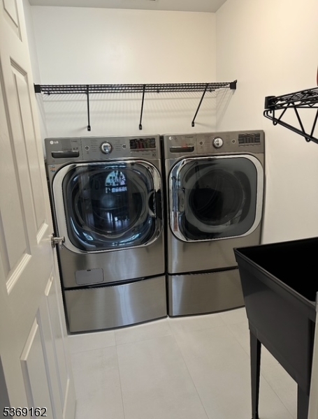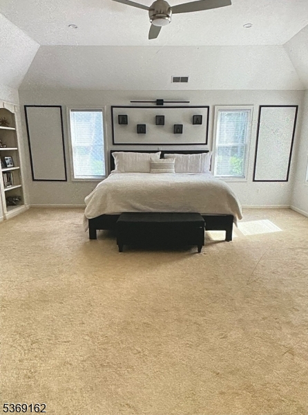10 Stone Cliff Ter | Jefferson Twp.
motivated seller.Welcome to your forever home! Architecturally stunning and sleek, this magnificent modern residence spans an impressive 3434 sq foot of meticulously designed living space. Set on a sprawling 2.38 acres estate, this 5 bedroom 3.5 bath masterpiece seamlessly blends contemporary elegance with practical luxury. The expansive property features a maintained landscape with a convenient lawn sprinkler system, lights, secure fenced backyard offering both privacy and peace of mind. All bathrooms in the houseware updated, laundry room is on the second floor and bathrooms on each floor. The kitchen has been completely renovated with an 8 ft island with a quartz countertop. The kitchen features a gas cooktop, double wall oven, built in microwave in island and a convenient pot filler. Step inside to discover thoughtful amenities including electric car charging station for the eco-conscious homeowner and a built in central vacuum system for effortless maintenance. The walkout basement provides up to 1,000 sq foot additional versatile living space perfect for entertainment or a private retreat. Every detail of this exceptional property has been carefully considered to create a sophisticated modern sanctuary. This home is less than 30 miles from NYC. The generous acreage provides endless possibilities for outdoor enjoyment while maintaining a sense of seclusion and tranquility in a sought after location in Morris County NJ. GSMLS 3973097
Directions to property: for gps use 10 stone cliff ter oak ridge nj 07438 ( Morris county )
