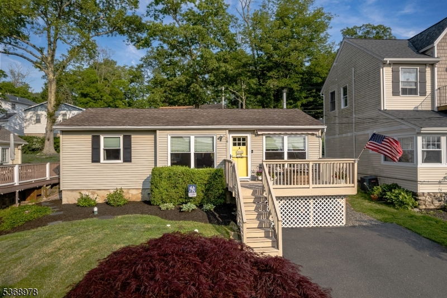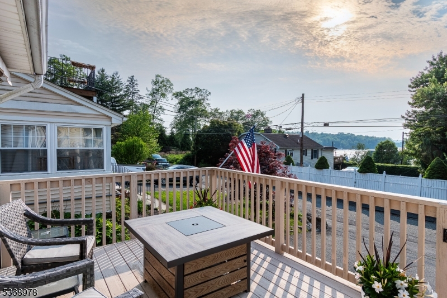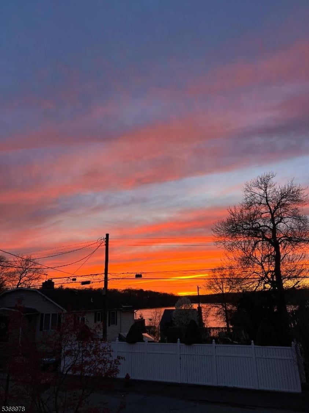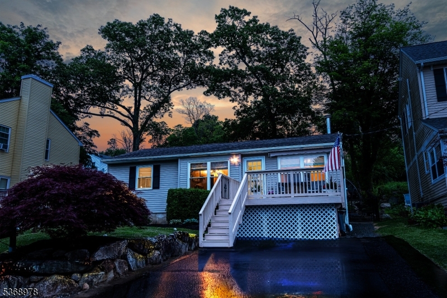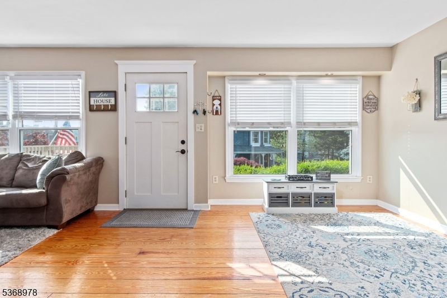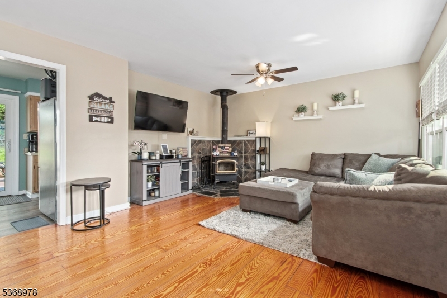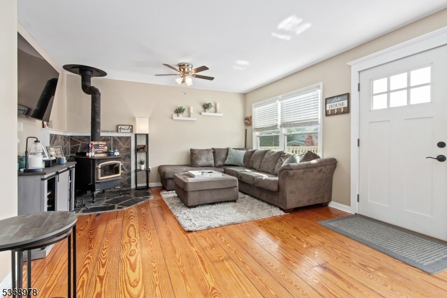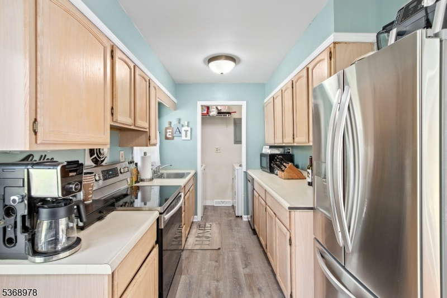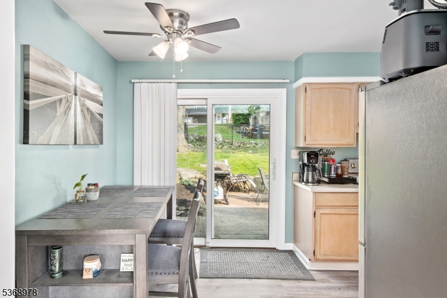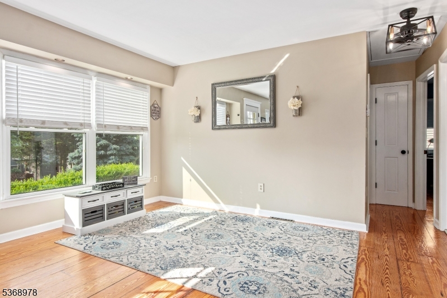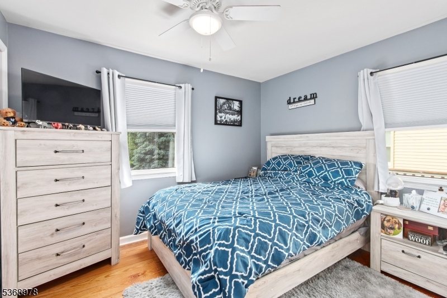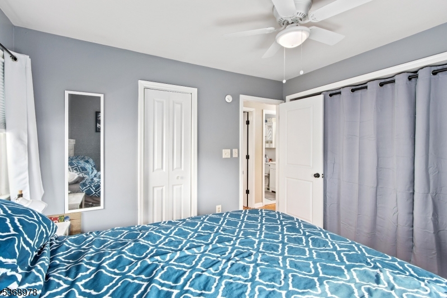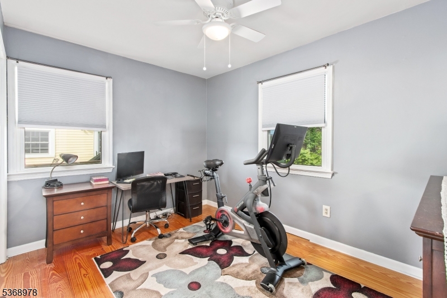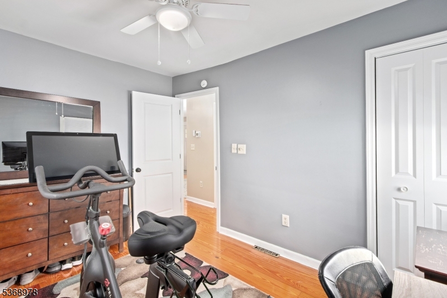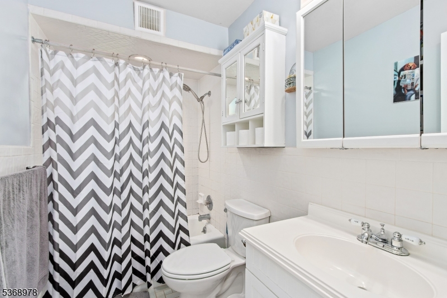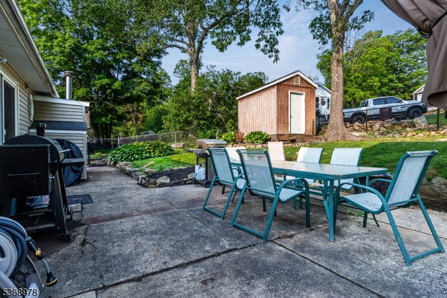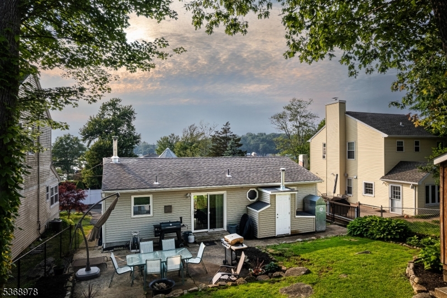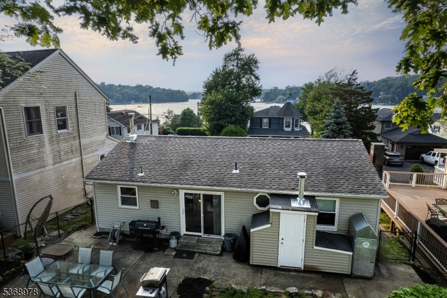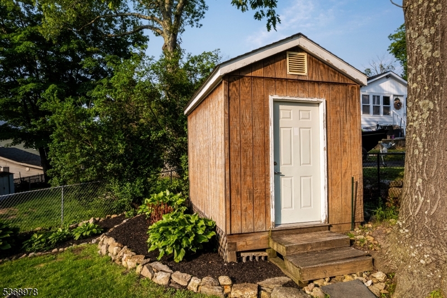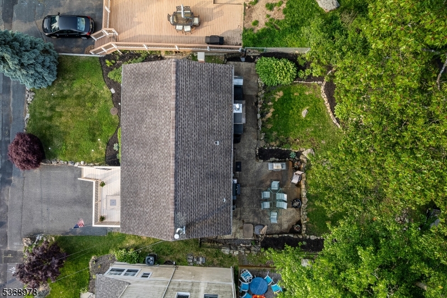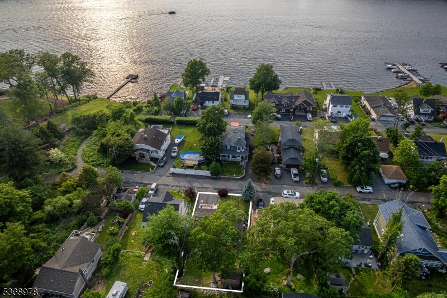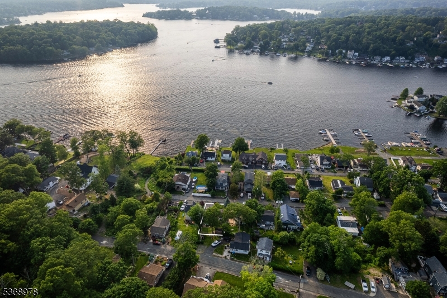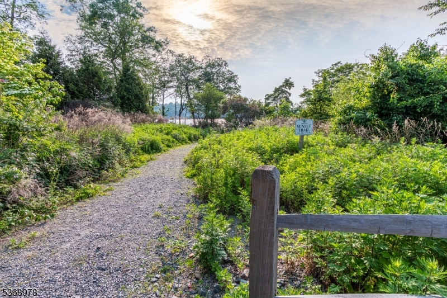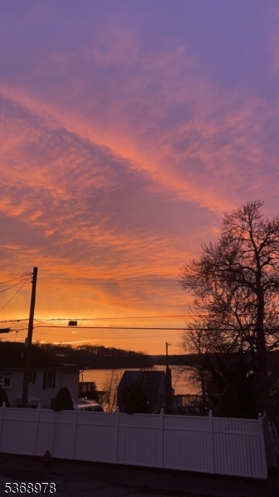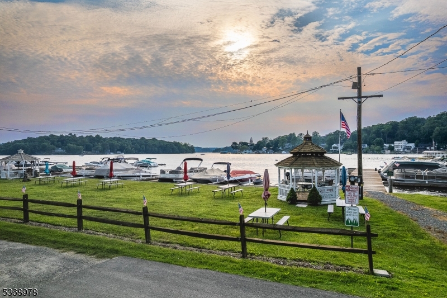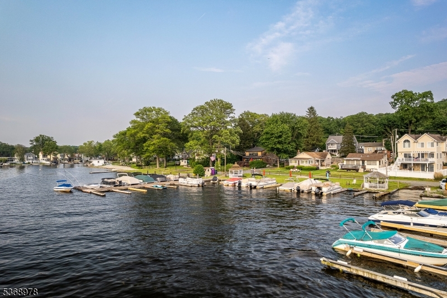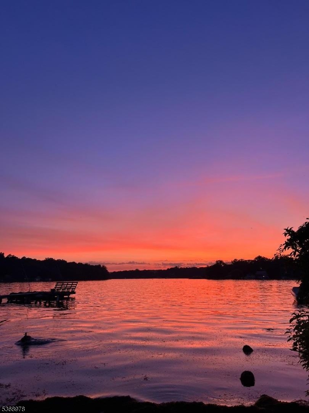6 Spring Rd | Jefferson Twp.
WELCOME TO THE LAKE LIFE AND YEAR ROUND LAKE VIEWS! EASY ACCESS TO LAKE HOPATCONG. OPTIONAL, NOT MANDATORY LAKE MEMBERSHIP TO EAST SHORE PROPERTY OWNERS ASSOCIATION. DOCK AND BEACH ALL A SHORT WALKING DISTANCE FROM THE HOUSE. TWO BEDROOM, ONE BATH RANCH FEATURES INVITING FRONT DECK PERFECT FOR RELAXING AND TAKING IN THE SPECTACULAR SUNSETS. EAT-IN KITCHEN WITH NEW SLIDERS TO FENCED IN BACKYARD REAR PATIO. LAUNDRY ROOM. ALL NEW APPLIANCES AND KITCHEN FLOORING. NEW WINDOWS AND GLASS SLIDING DOOR. HARDWOOD FLOORING. NEW HEATING AND AC SYSTEM. WOOD SHED. STORAGE UNDER THE DECK. WALKING TRAILS AT THE END OF THE STREET. SUNSET TRAIL GOES UP THE MOUNTAIN LEADING TO BEAUTIFUL LAKE VIEWS FROM THE TOP OR TO THE WATER. GREAT LOCATION, CLOSE TO ALL MAJOR ROUTES OF TRANSPORTATION AND RESTAURANTS. WOOD STOVE AS-IS NO KNOWN ISSUES. GSMLS 3973570
Directions to property: Espanong To East Shore To Left On McNabb To 6 Spring Rd
