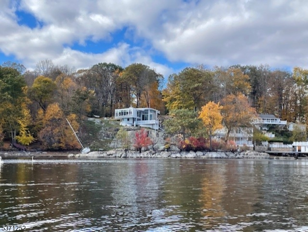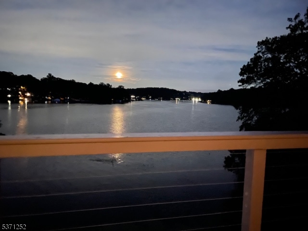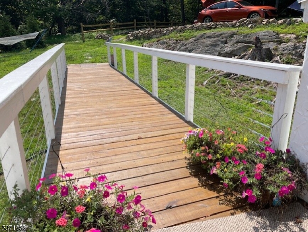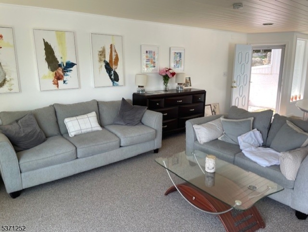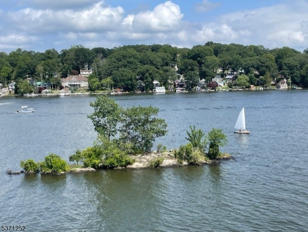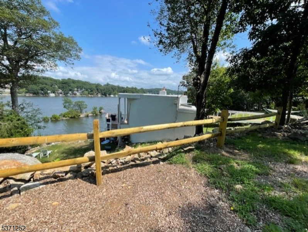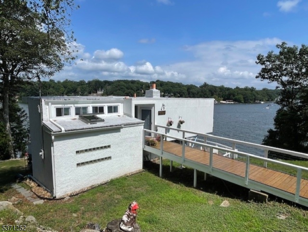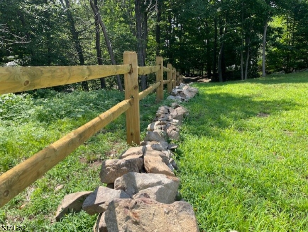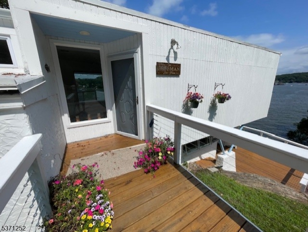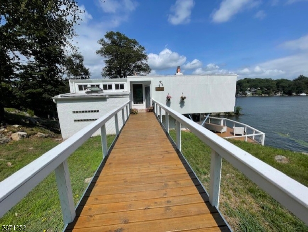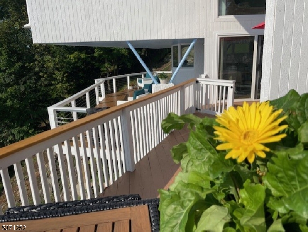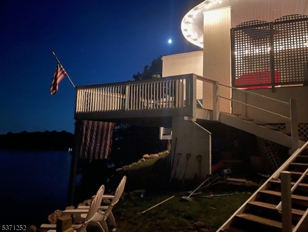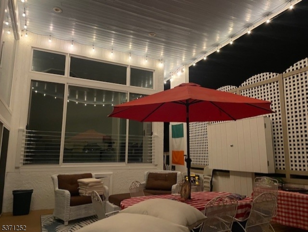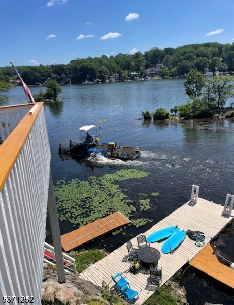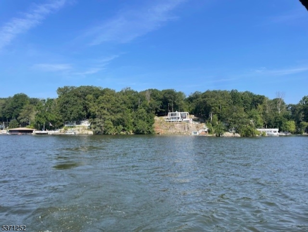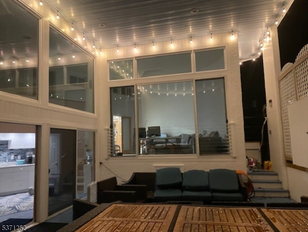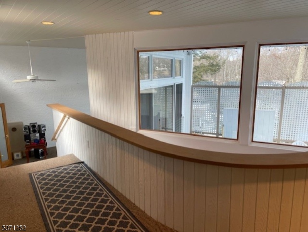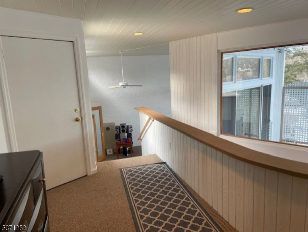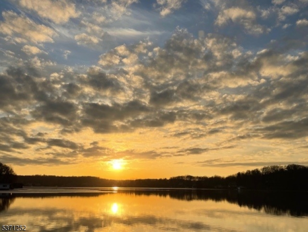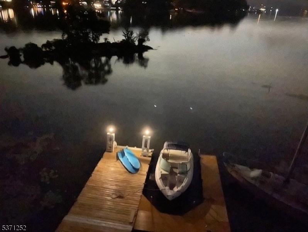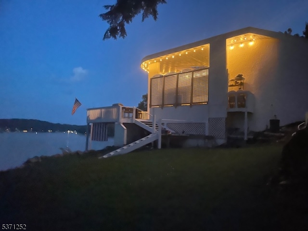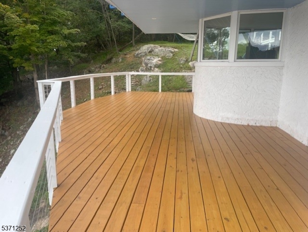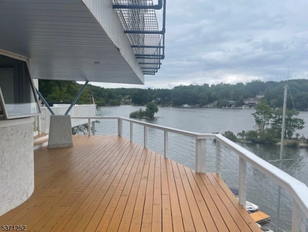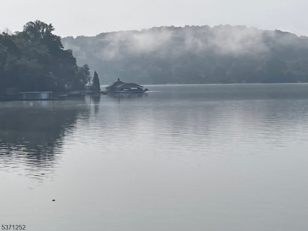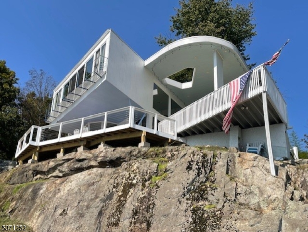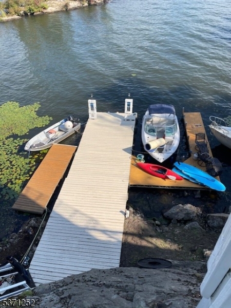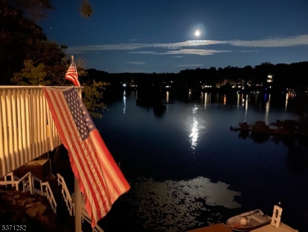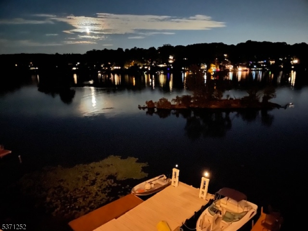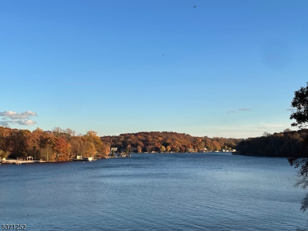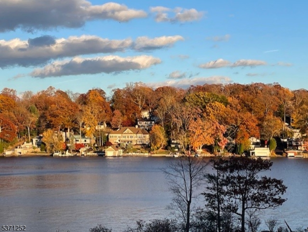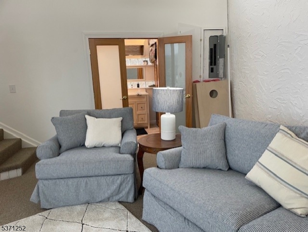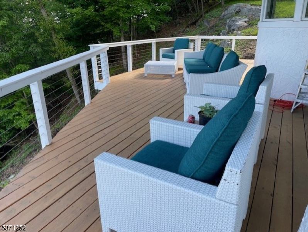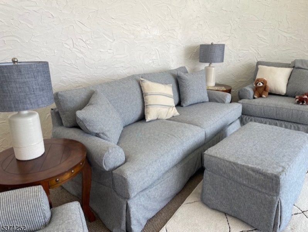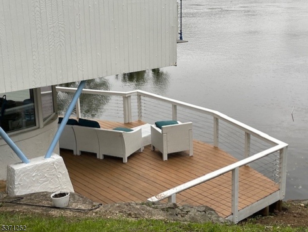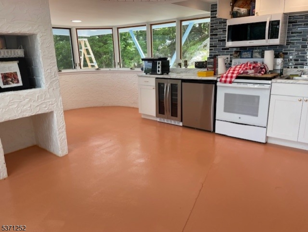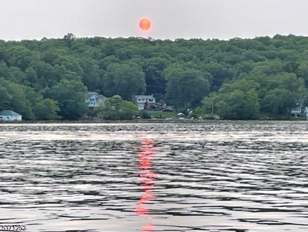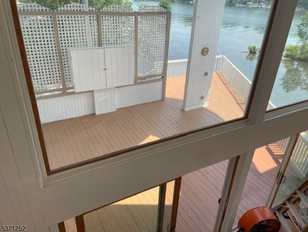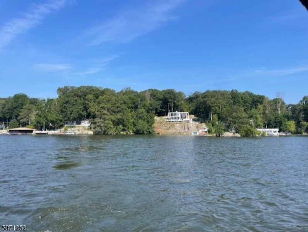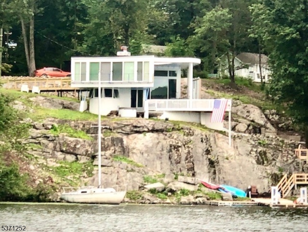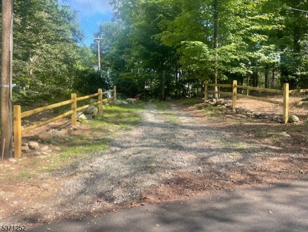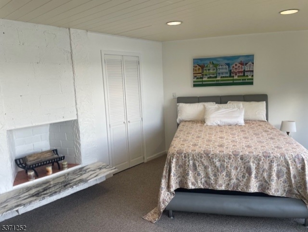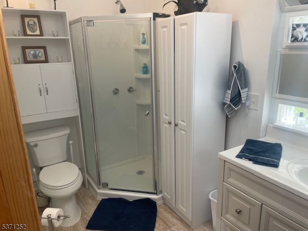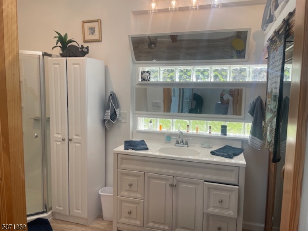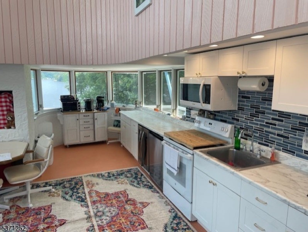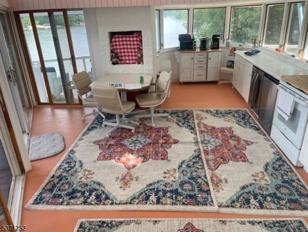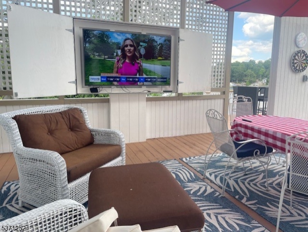25 Raccoon Island Rd | Jefferson Twp.
Remodeled cliffside contemporary home with open layout and wonderful stunning lake views in all directions, 140' of private lakefront, beautiful sunrise and moon views-originally called sunrise cove at Hollywood Hills from the late 1800's, living room converts to sleeping area, house easily sleeps 5, multiple floor to ceiling picture windows filling the home with light, windows, sliding doors leading to 2 large decks [over 1,300 sq.ft. of deck space] affording outdoor entertainment, tv, grill and exception water view, 2 very private docks on new jerseys largest motorboat lake, room for 3+boats, paddleboards, jet skis, etc. The lot is partially wooded and the house is at the end of a 350' private driveway. In addition, there is a small island [block 11.01 lot 2] partially owned [50%] along with the subject. known as "island trail". The entire home was recently remodeled and has a unique open layout. eat-in kitchen outdoor dining under covered high bay/ceiling, 2 fireplaces [as-is], lap siding in the interior ceilings and covered decks, ceiling fan, built-in deck TV, rain sensing electric auto skylight with shade, sauna. Wildlife such as eagles, great blue herons, swans, ducks, turtles, lake trout, mink are abundant can be seen from the decks and docks daily. Building expansion possible due to the oversized lot and current very favorable high land to building ratio, Lots of room 3,000 sq.ft. for indoor and outdoor activities and entertaining space. GSMLS 3975221
Directions to property: Chincopee road to ferry to Raccoon Is Rd. to #25 House at end of long driveway
