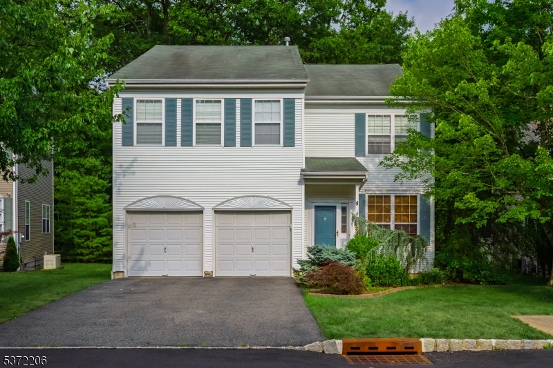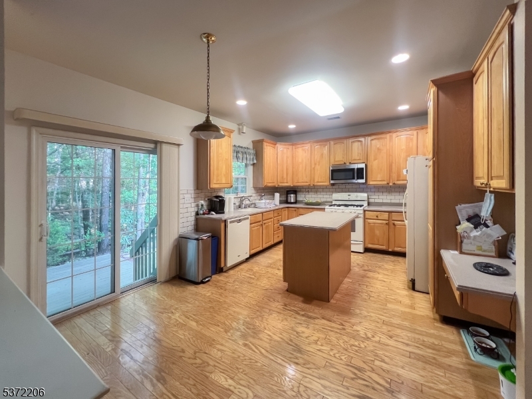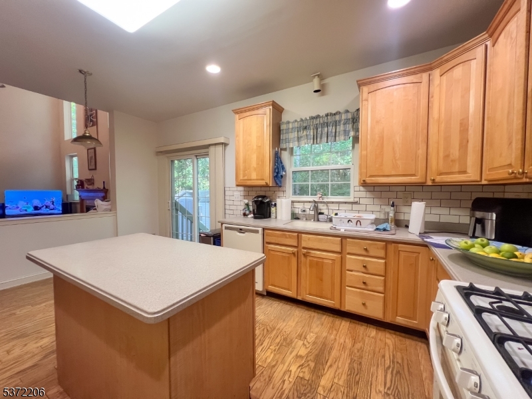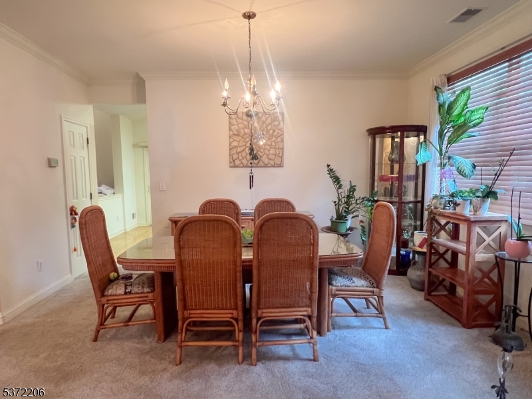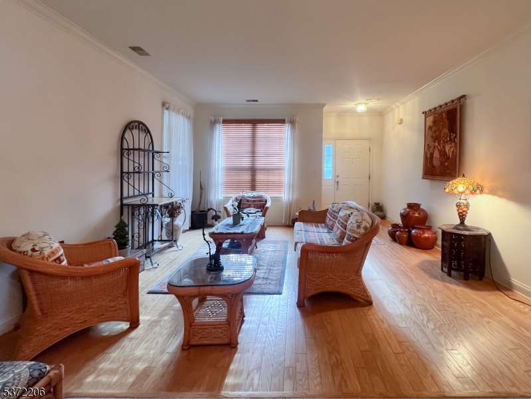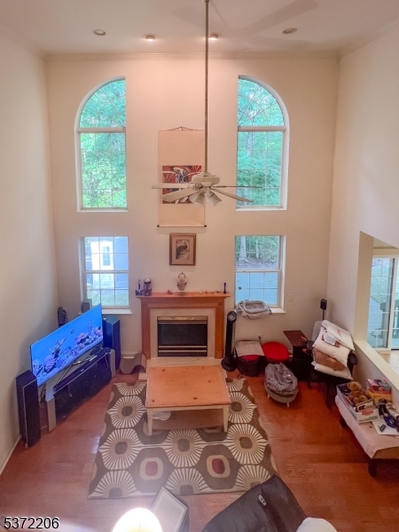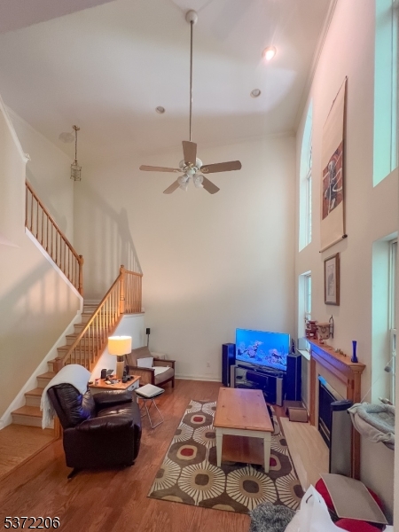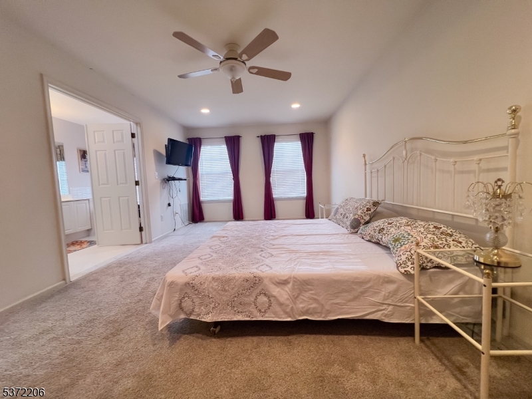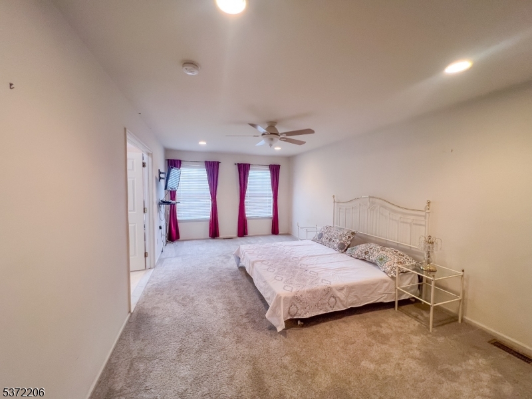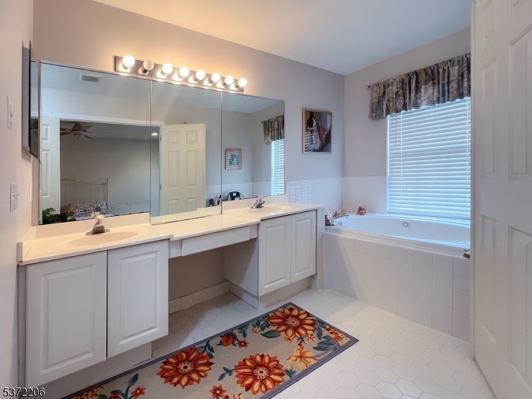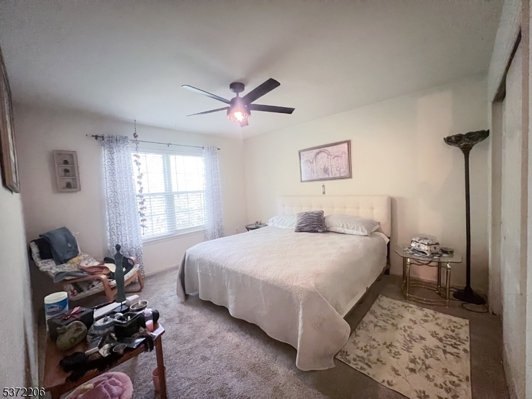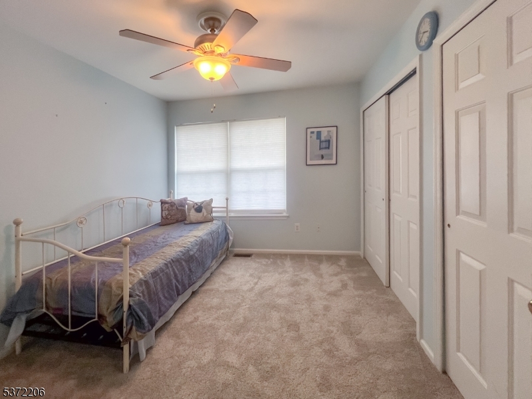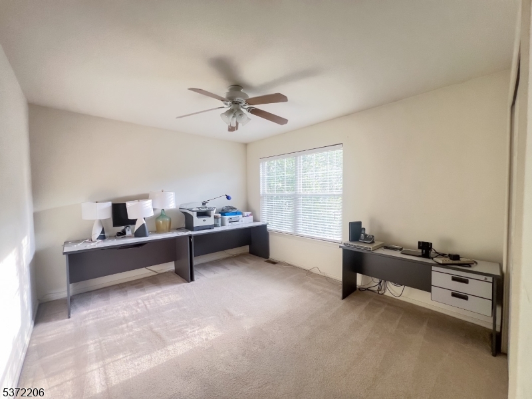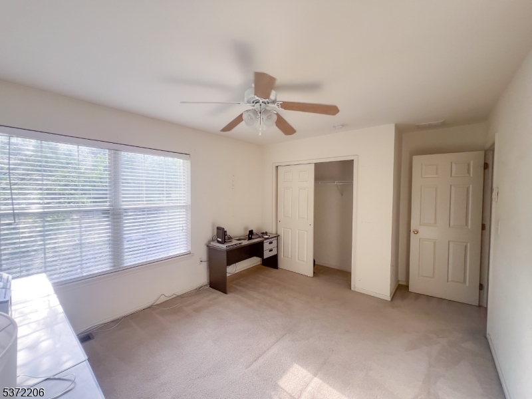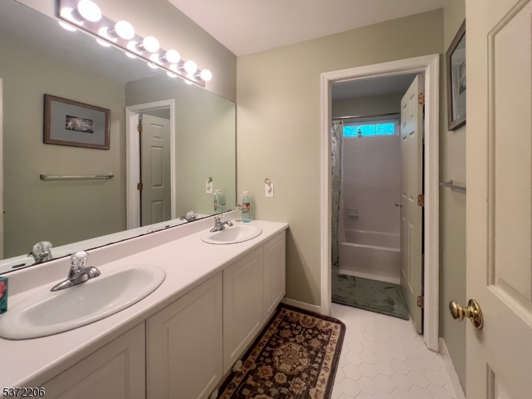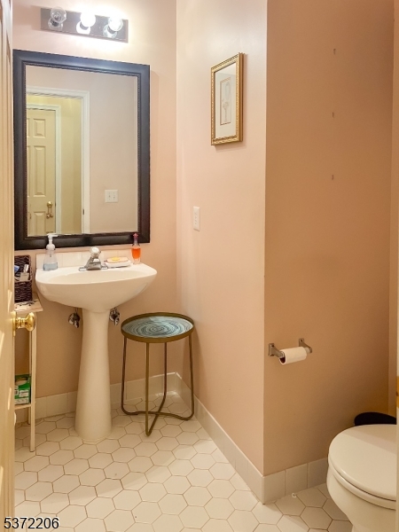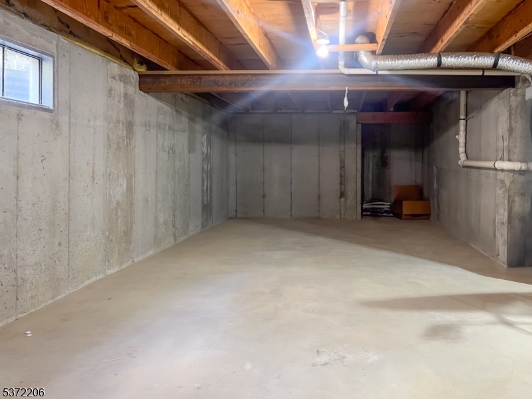4 N Glen Cir | Jefferson Twp.
Nestled on a quiet and private cul-de-sac, this charming Colonial offers timeless appeal with generous space. Step inside to discover soaring cathedral ceilings and spacious interiors filled with natural light, perfect for both everyday living and entertaining. The main level offers a large living room, cozy family room with a natural gas fireplace, and kitchen with a large center island that opens to a large deck. Upstairs you will find four generously sized bedrooms, including a primary suite with its own bath and two walk-in closets. Additional features include a 2-car garage, a large unfinished basement with high ceilings ready for your vision, and all the benefits of public sewer, public water, and natural gas. This home combines privacy with the ease of suburban living. Don't miss the opportunity to make this classic Colonial your forever home! GSMLS 3976427
Directions to property: Berkshire Valley Rd to Milton Rd to first right on Pond Hollow Dr to first left on North Glen Circle
