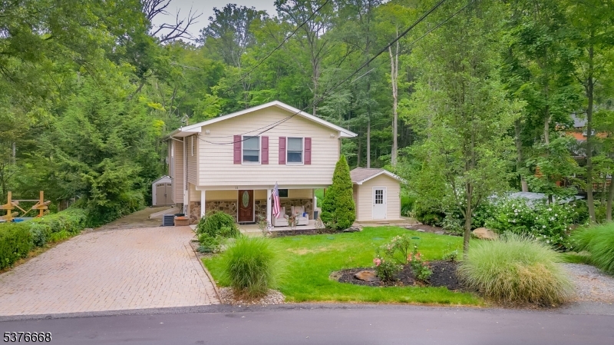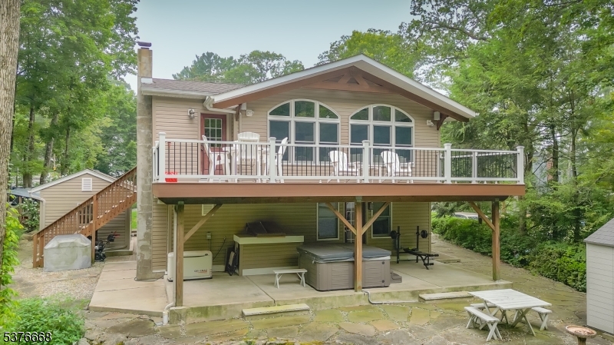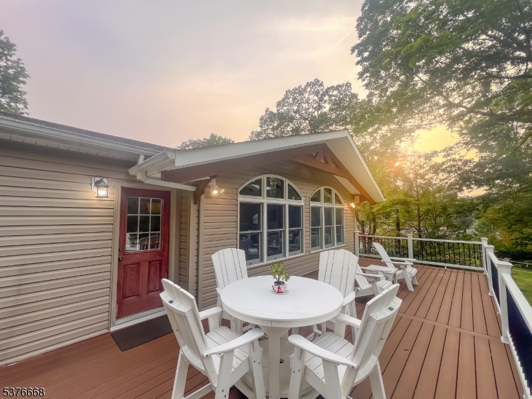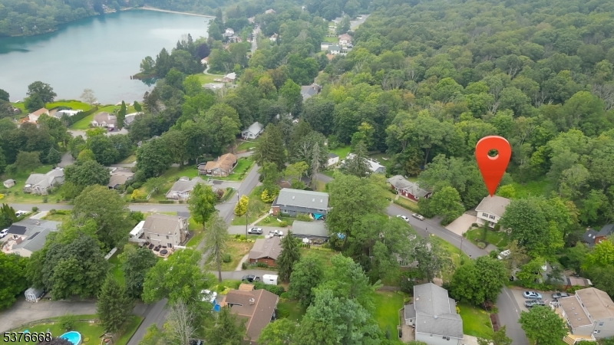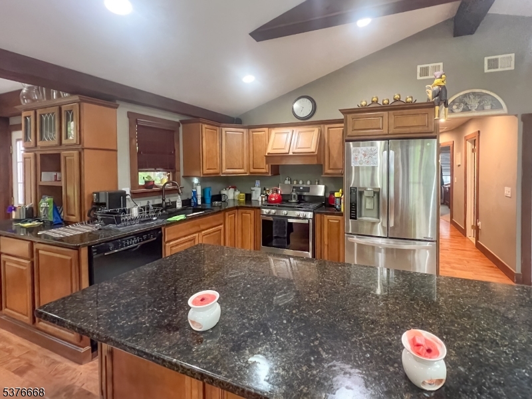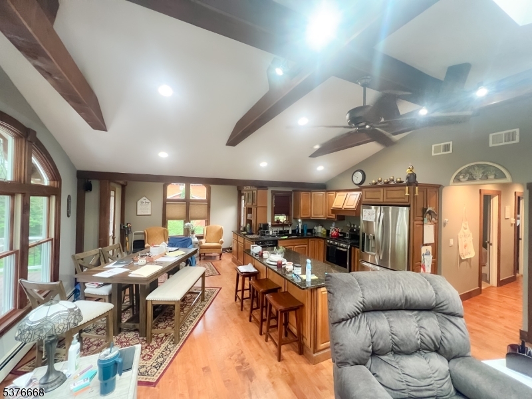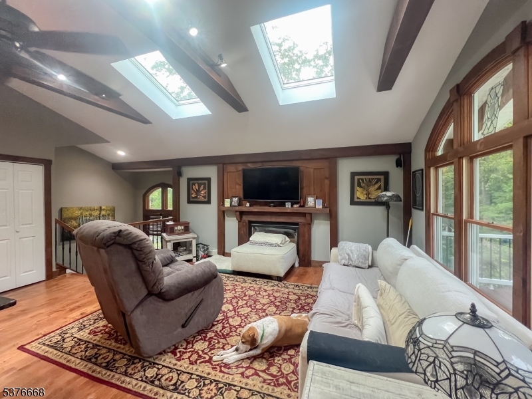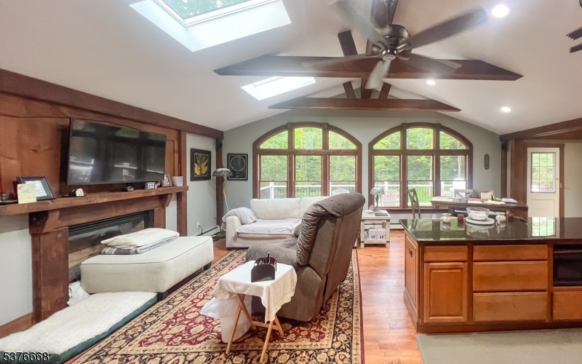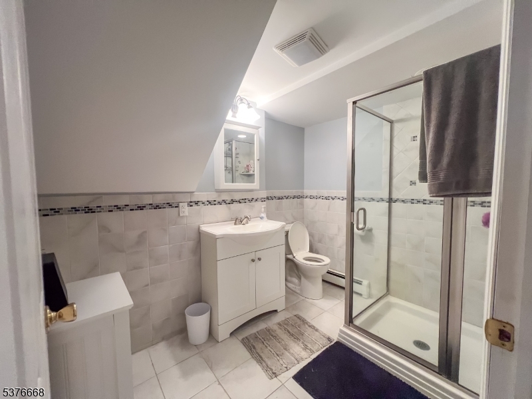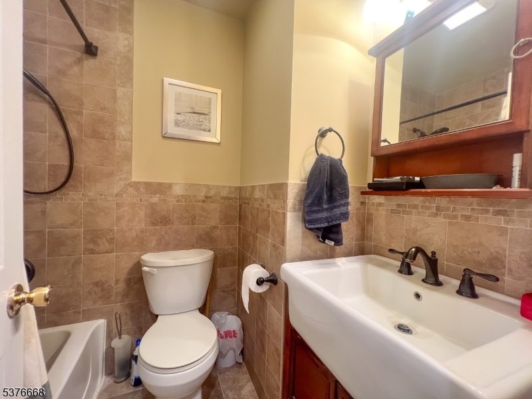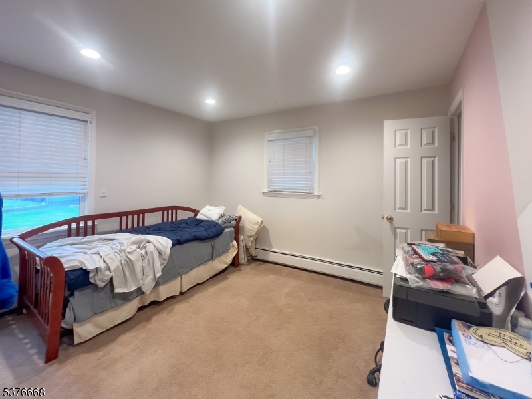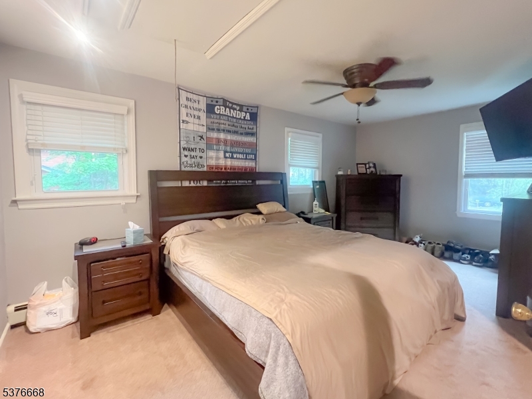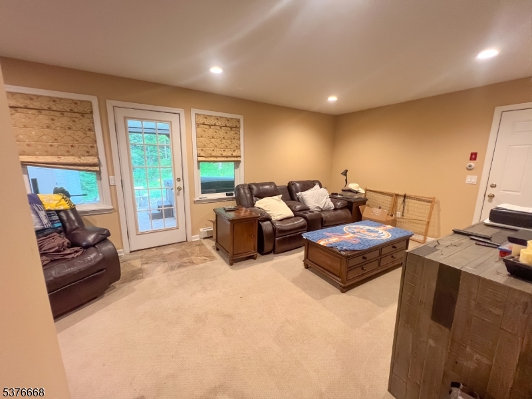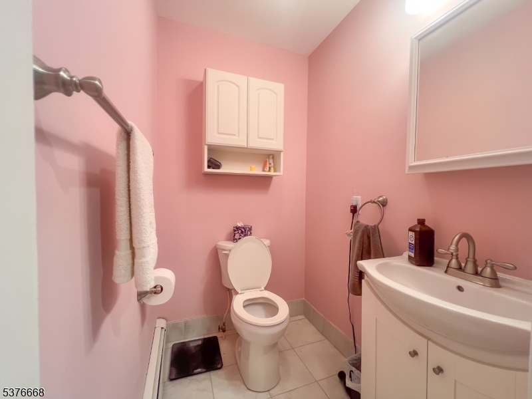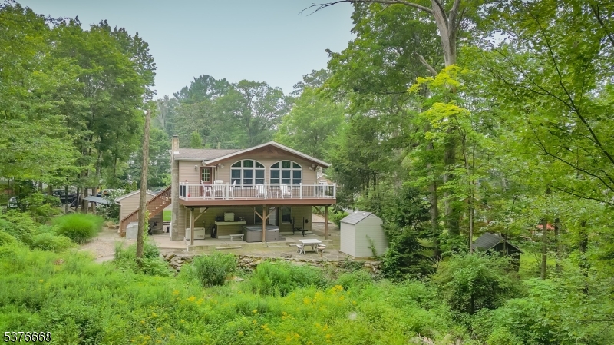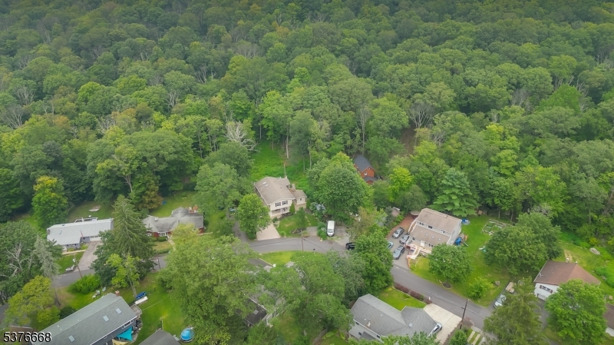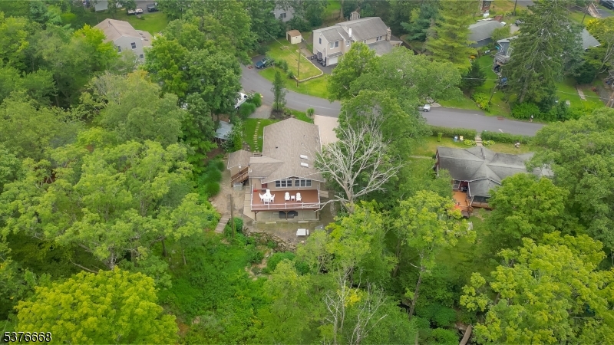11 White Birch Trl | Jefferson Twp.
Stunning Custom Home with Modern Renovations & Serene Views. This beautifully renovated custom home combines charm, comfort, and functionality in a peaceful, scenic setting. Step into a light-filled great room featuring soaring ceilings, exposed wood beams, skylights, custom windows, and a cozy gas fireplace perfect for relaxing or entertaining. The open-concept layout flows seamlessly into a spacious, updated kitchen with a large center island, granite countertops, recessed lighting, and abundant natural light. Enjoy indoor-outdoor living with a huge newer composite deck overlooking tranquil wooded and mountain views. Upstairs, you'll find two comfortable bedrooms and a stylishly updated 1.5 baths. The lower level offers added flexibility with a third bedroom, full bath, family room, and laundry room all opening to a covered patio complete with a private hot tub. Additional features include two generously sized storage sheds, a whole-house generator with a transfer switch, newer septic system (approx 2 yrs old) and a backyard that backs to town land and protected watershed property ensuring long-term privacy and natural beauty. Located just minutes from Rt 23, this home is ideal for commuters and nature lovers alike. Plus, enjoy all the recreational amenities that Lake Stockholm has to offer! GSMLS 3979850
Directions to property: Rt 23 to Holland Mountain Rd., right on Lake Stockholm Ter., left on Hillside, Left onto White Birch
