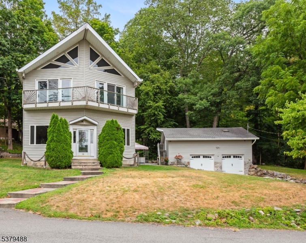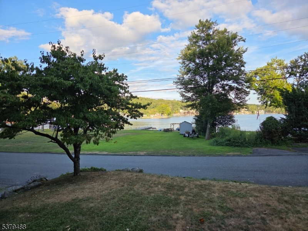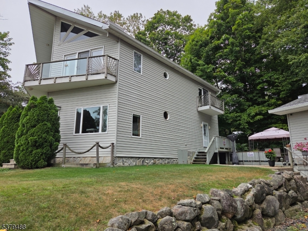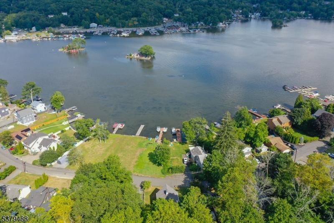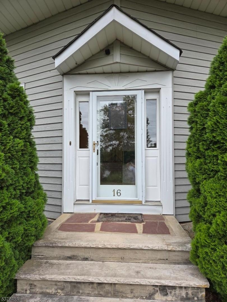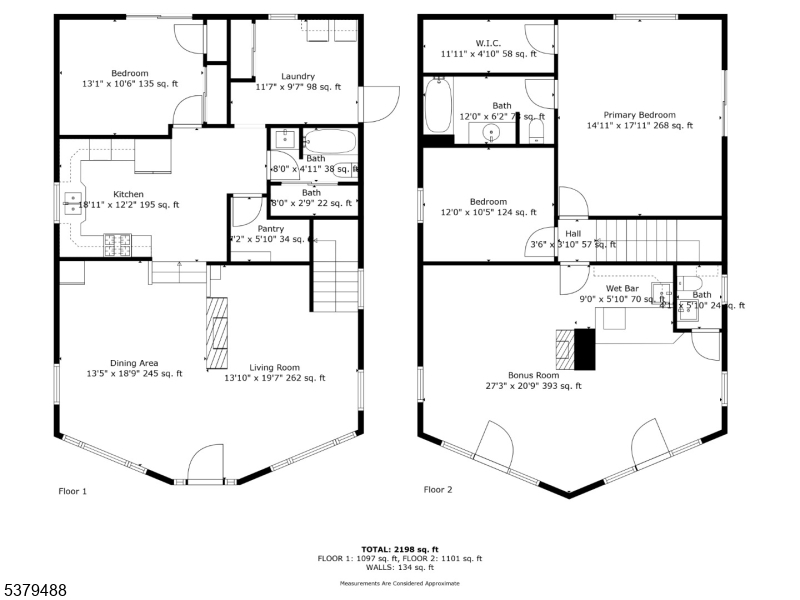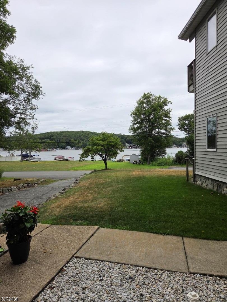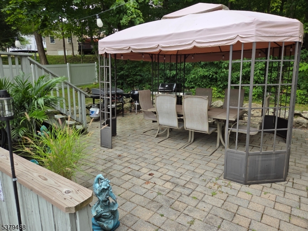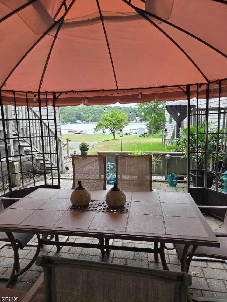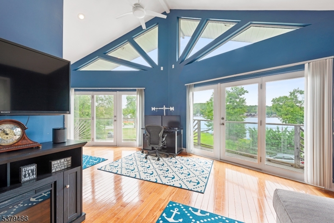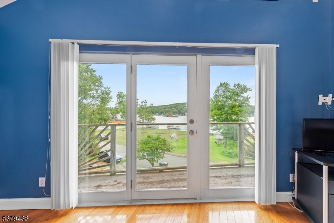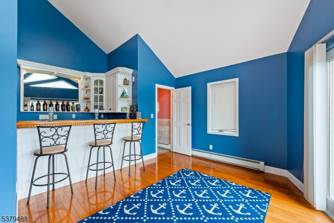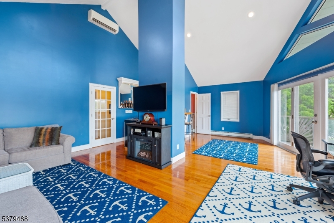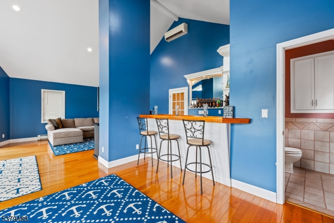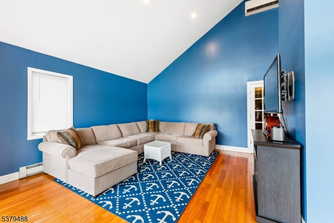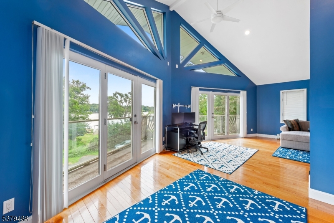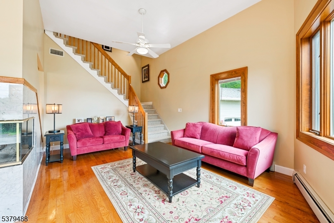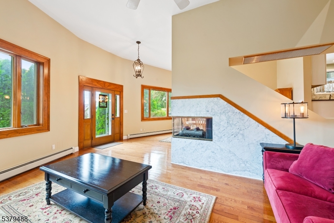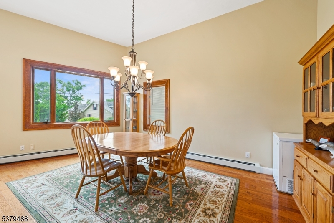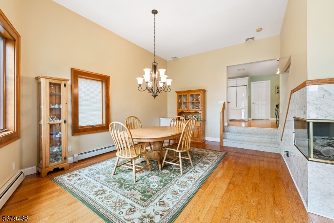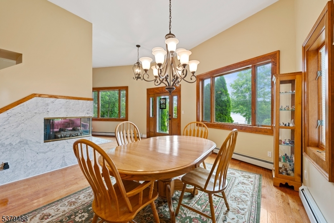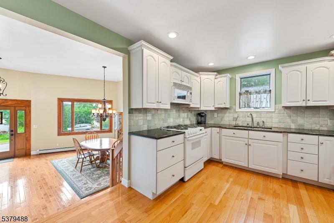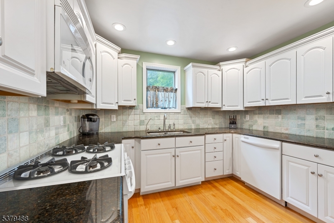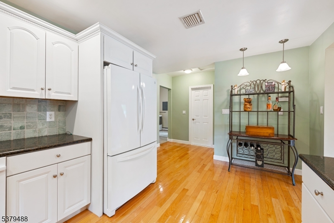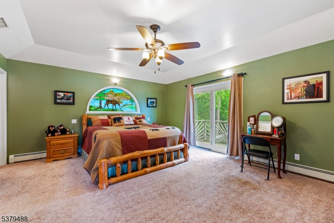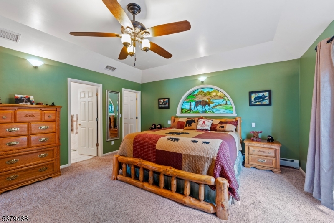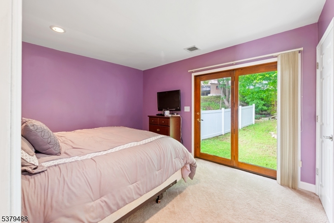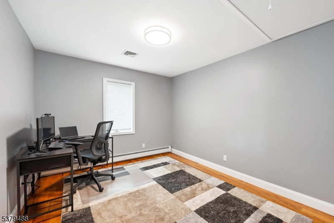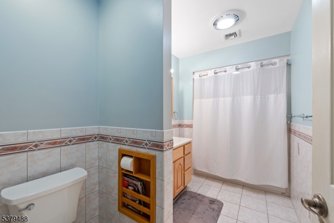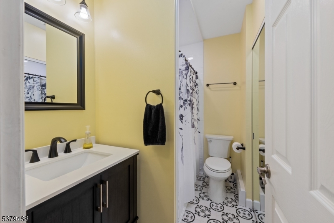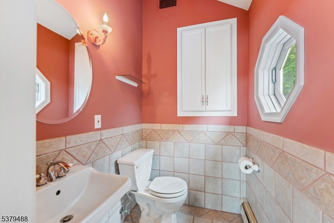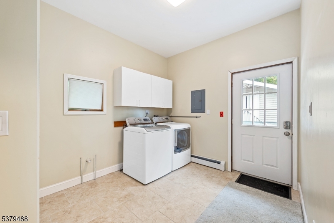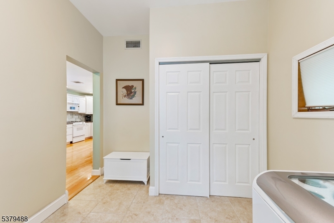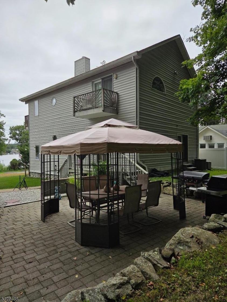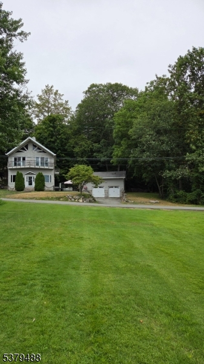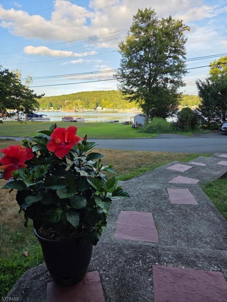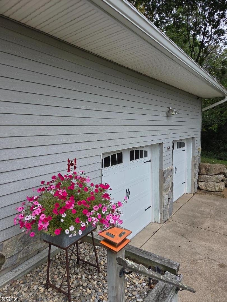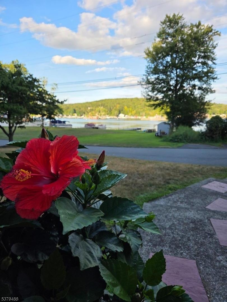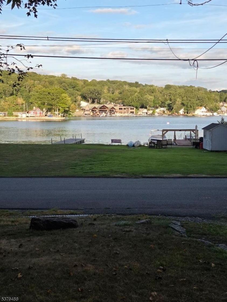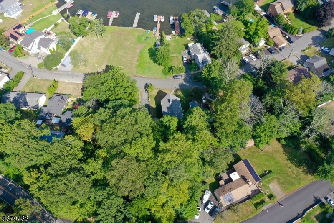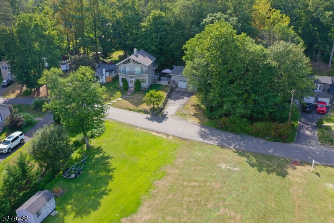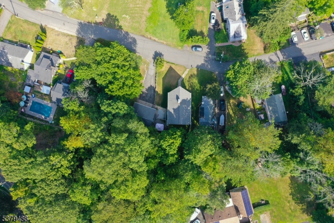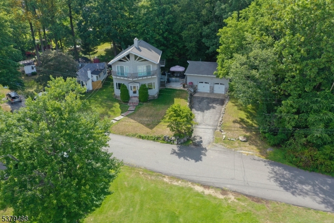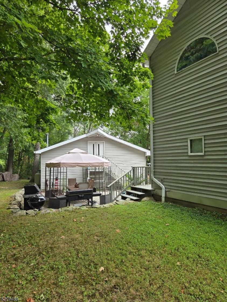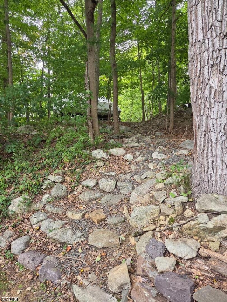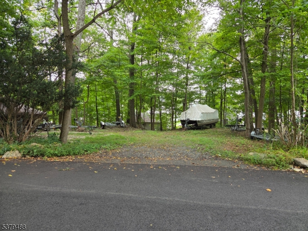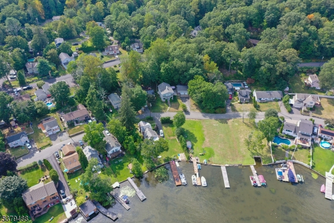16 Shore Rd | Jefferson Twp.
Enjoy breathtaking lake views from this absolutely spotless 3-bedroom, 2.5-bath, custom home located directly across from Lake Hopatcong, New Jersey's largest lake. ADDITIONAL LOT INCLUDED behind home!! Perfectly designed for entertaining, this home boasts a spectacular great room complete with a wet bar, kegerator, oversized windows, and a private balcony that showcases panoramic lake vistas. The large main suite is a true retreat, featuring a tray ceiling, en-suite bath, spacious walk-in closet, and a private balcony with serene water views. A second bedroom is conveniently located on the same upper level, perfect for guests or a home office. A third bedroom is conveniently located on the first level. The gourmet kitchen offers granite countertops, ample cabinetry, and a large pantry ideal for any home chef. Enjoy gatherings in the formal living and dining rooms, both drenched in natural light from large windows overlooking the lake. First-floor mudroom & laundry, detached heated garage with expansive storage space above. This home boasts a generous layout for both everyday living and entertaining. This home is being offered with an ADDITIONAL BACK LOT for added privacy! Come see all that Lake Hopatcong has to offer, including lakeside dining, boating, fishing, swimming, sailing & more! Convenient to Rt 15, Rt 80, Rt 10 & Rt 46. GSMLS 3982457
Directions to property: Rt 15 to Rt 181 to Prospect Point Rd to Shore Road.
