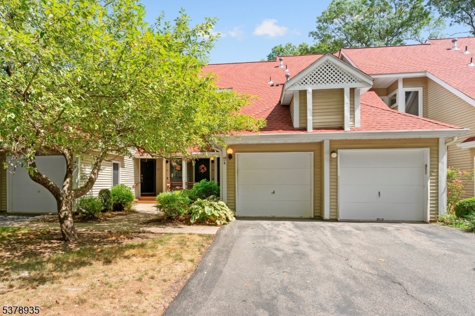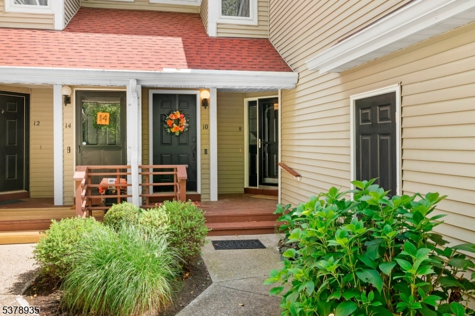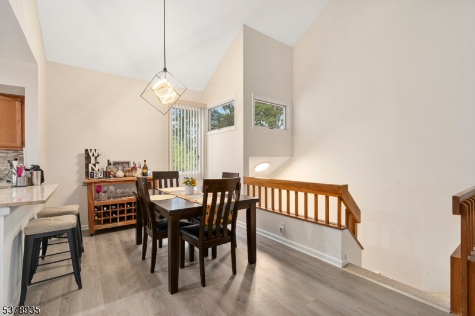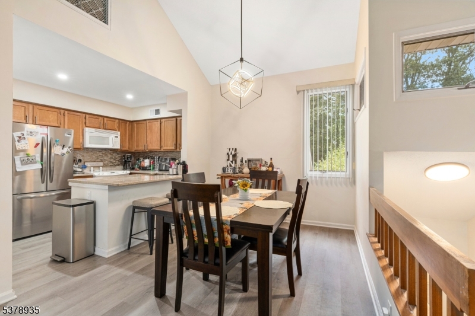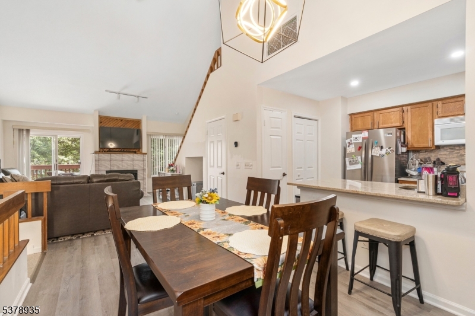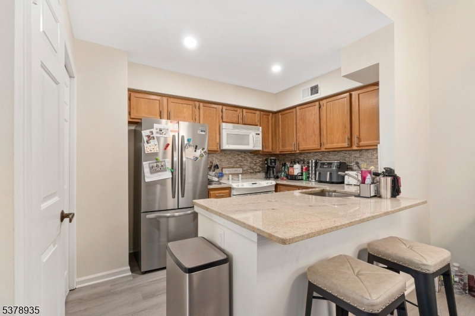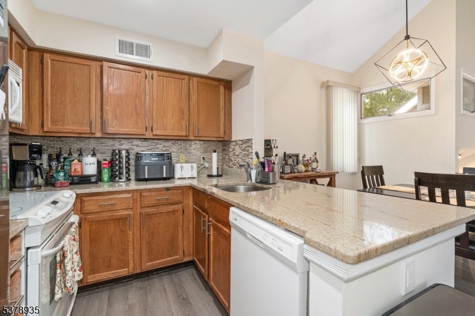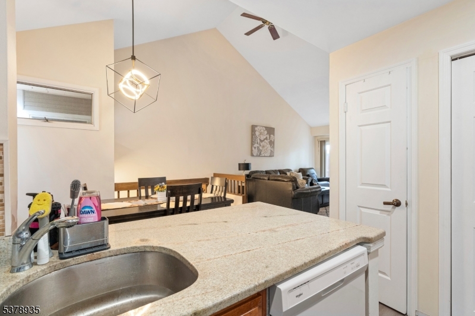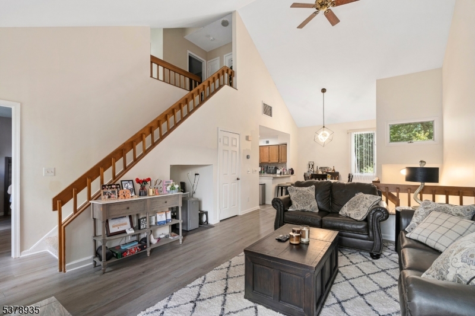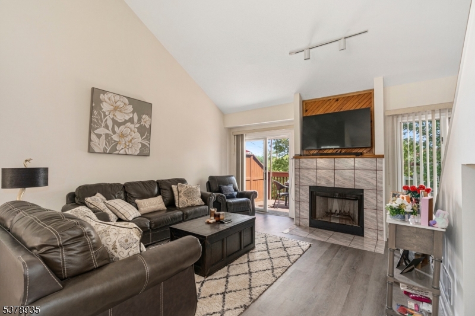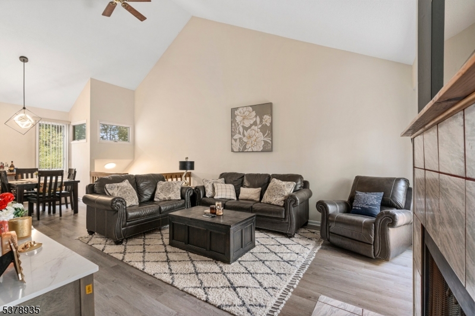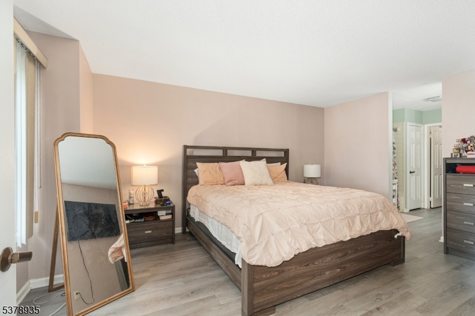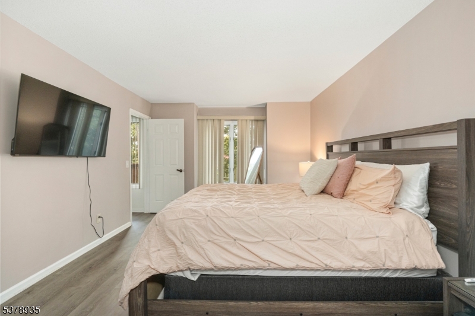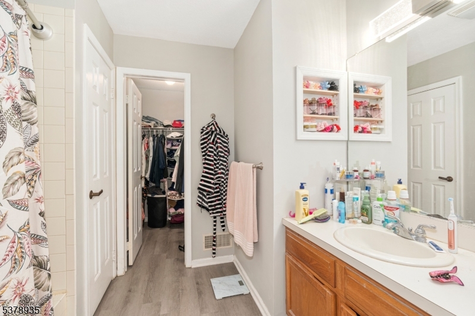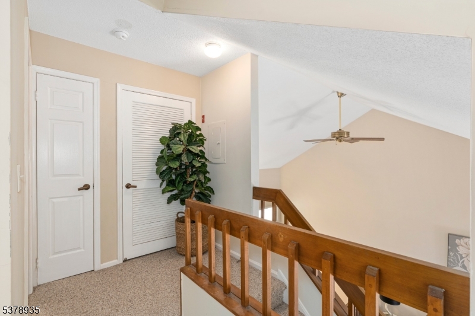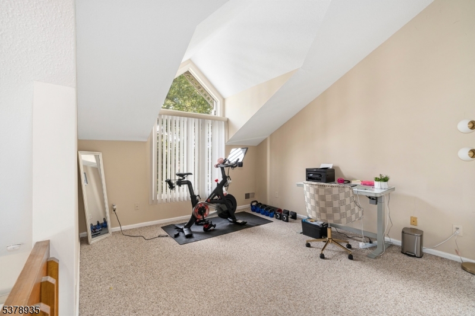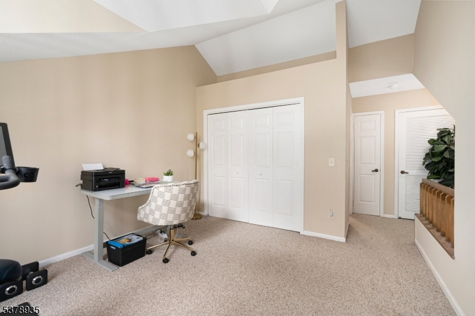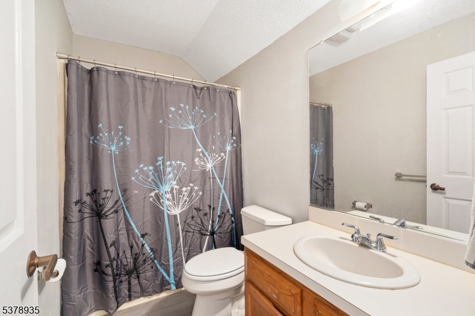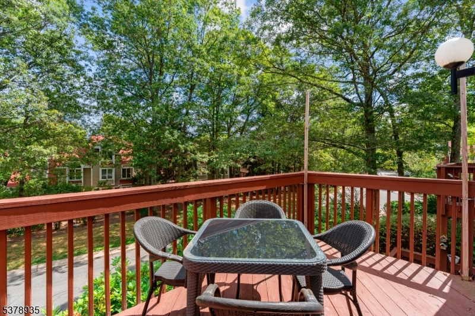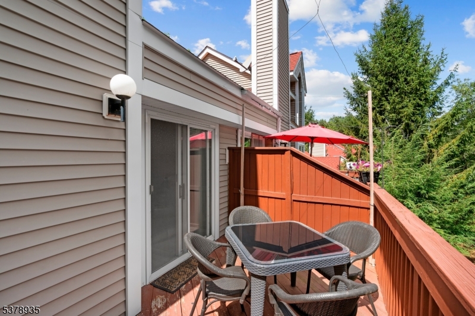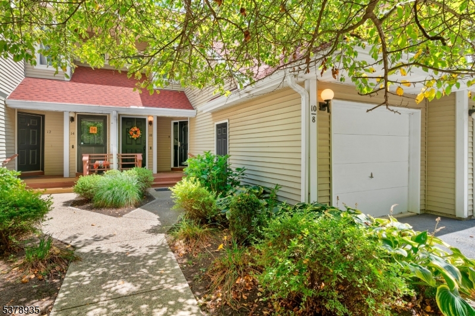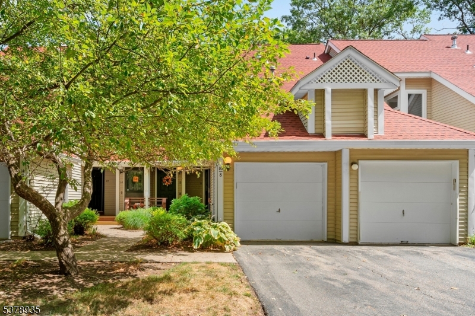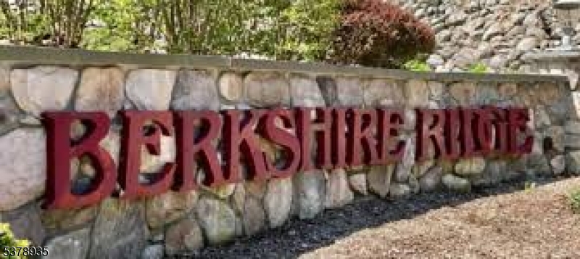10 Schofield Ct | Jefferson Twp.
Nestled in a peaceful community setting, this beautifully updated 2-bedroom, 2-bathroom townhome combines comfort, style, and convenience. The spacious living area showcases warm hardwood floors and a cozy wood-burning fireplace ideal for relaxing evenings at home. The modern kitchen features sleek quartz countertops, newer appliances, and generous cabinet space. Recent upgrades include a newer furnace, central air system, and water heater, ensuring both efficiency and peace of mind. Tucked away on a quiet dead-end street yet just minutes from Routes 23, 46, 15, and I-80, this home is perfectly located for commuters. Move-in ready and thoughtfully updated, it's the perfect blend of charm and practicality. Don't miss your chance to make it yours! GSMLS 3982735
Directions to property: RT80 to RT15 to Berkshire Valley Rd to Ridge Rd to Falcon Dr to Iron Cir to Schofield Ct.
