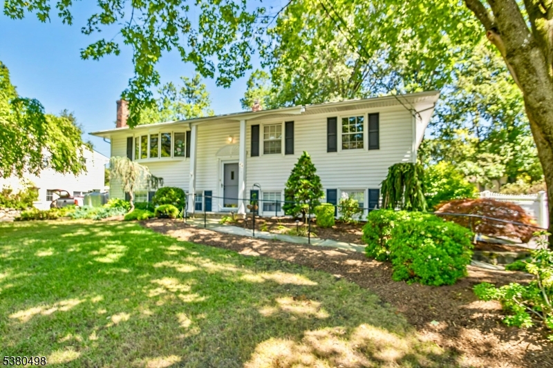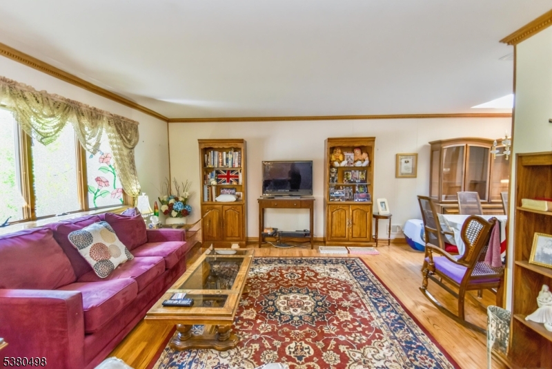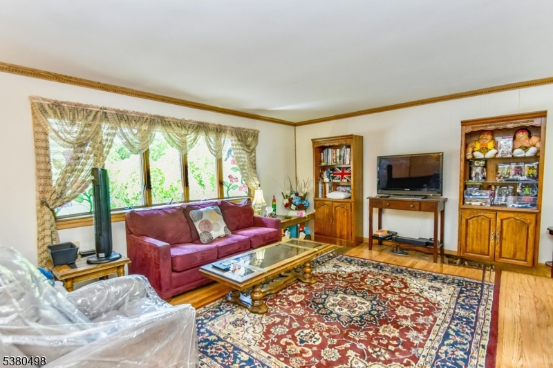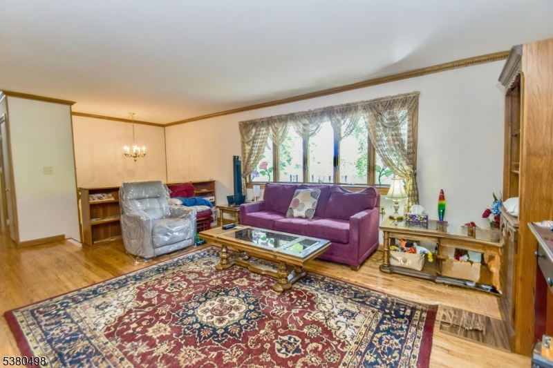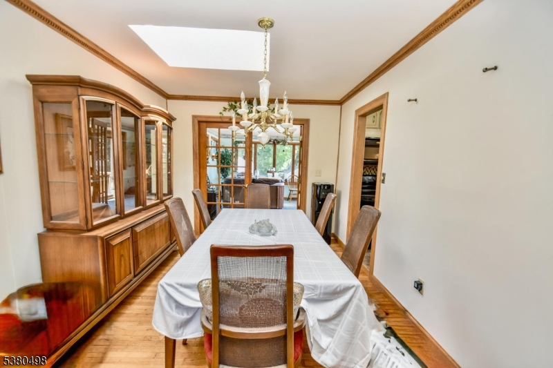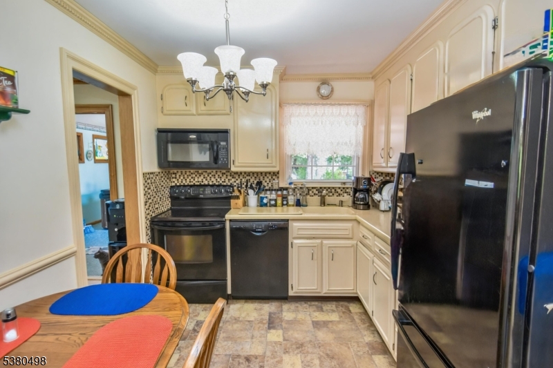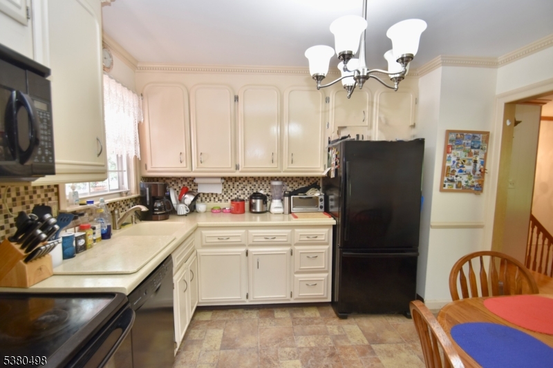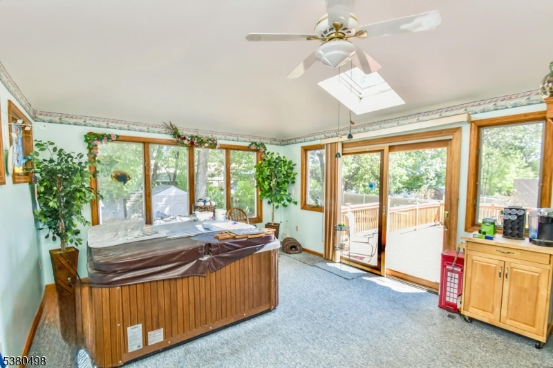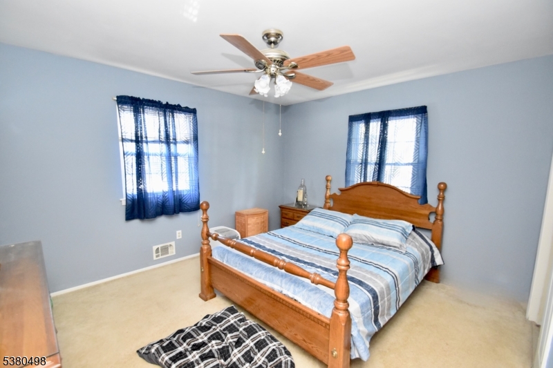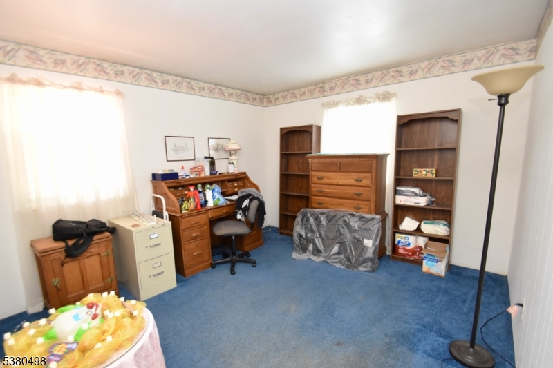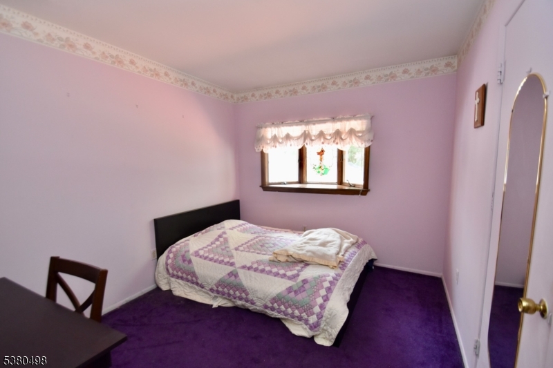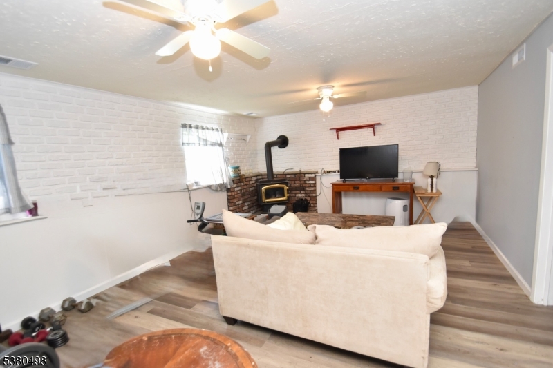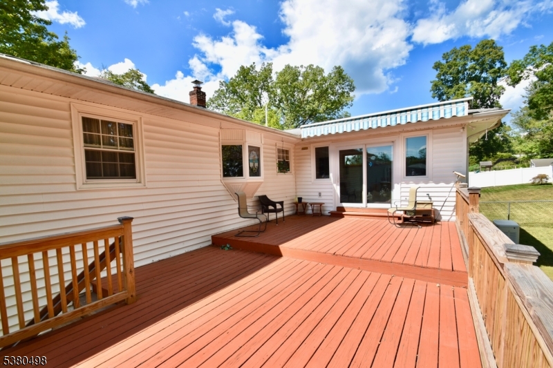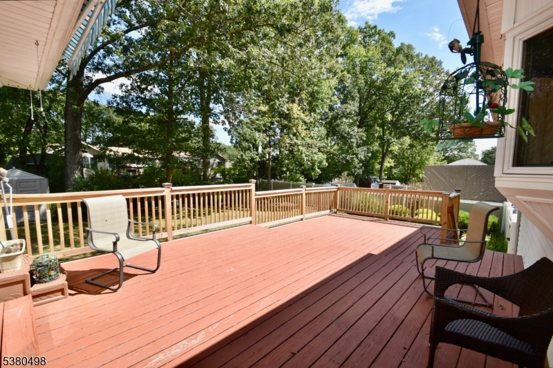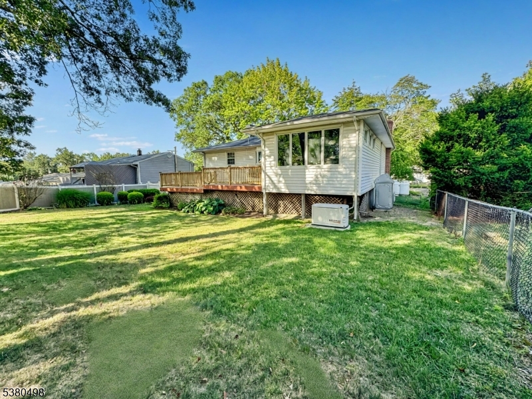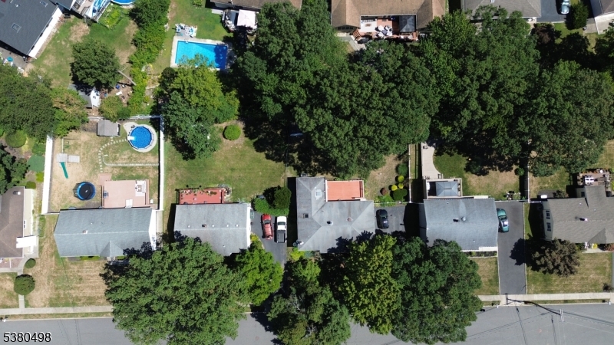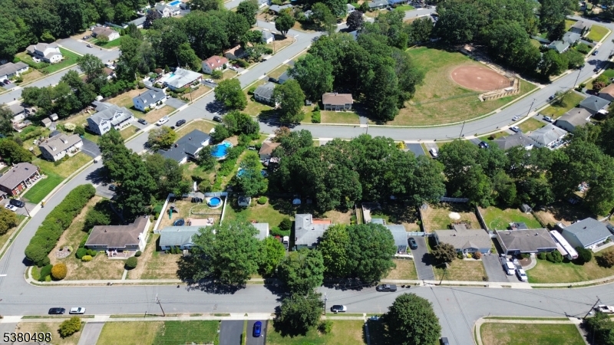44 Summit Rd | Jefferson Twp.
Welcome to your new home in Jefferson?s sought-after White Rock community! This 5-bedroom, 2-bath bi-level has been lovingly maintained and offers so much to enjoy?gleaming hardwood floors, a bright bonus room off the main level, and a spacious deck overlooking the flat, level property. Whether you?re entertaining, working from home, or just relaxing, this home delivers comfort and flexibility. Plus, a whole-house generator provides year-round peace of mind. A wonderful opportunity to live in one of Jefferson?s most desirable neighborhoods! Hold on this plus public water and sewer! Must see! GSMLS 3983204
Directions to property: Berkshire Valley Rd to Ridge to White Rock ( 2nd entrance) to highland to Summit
