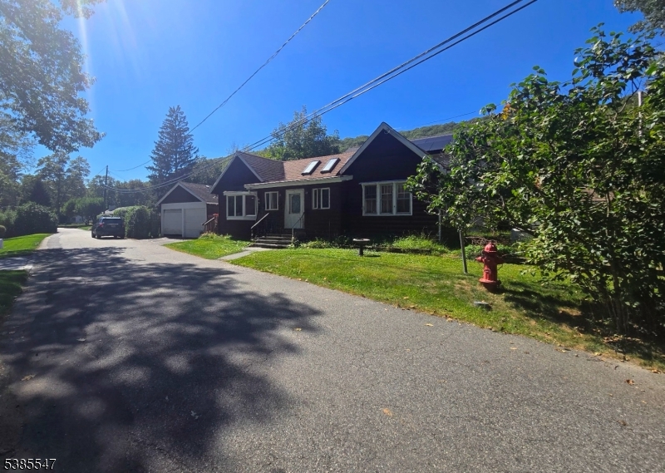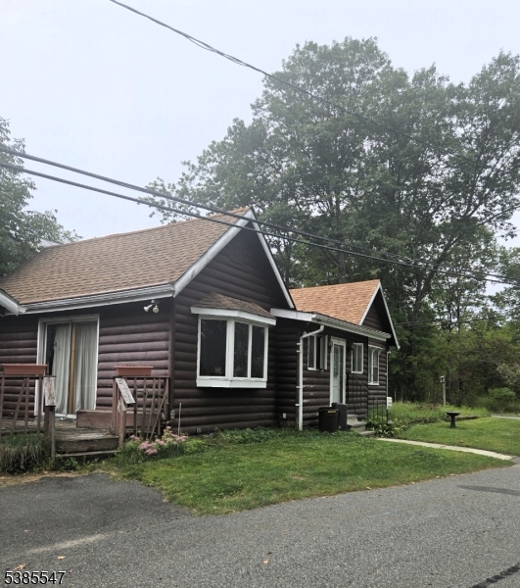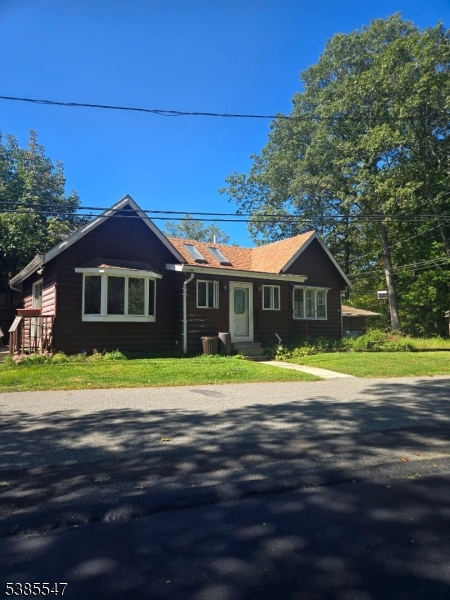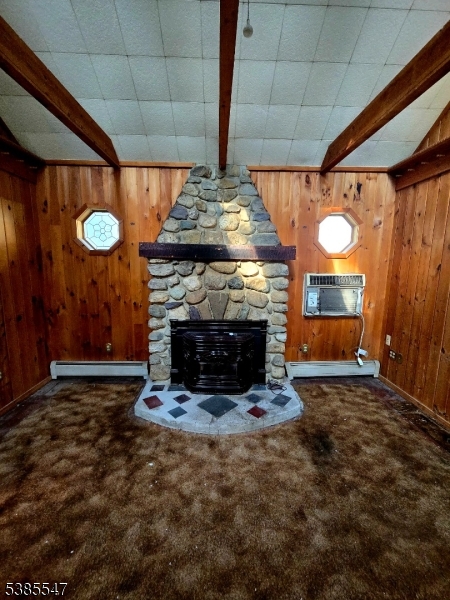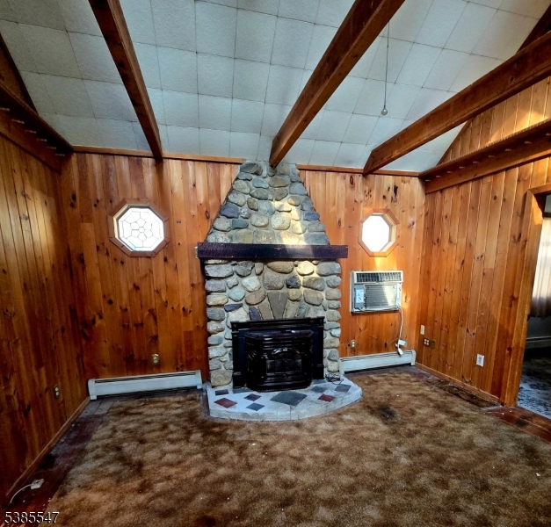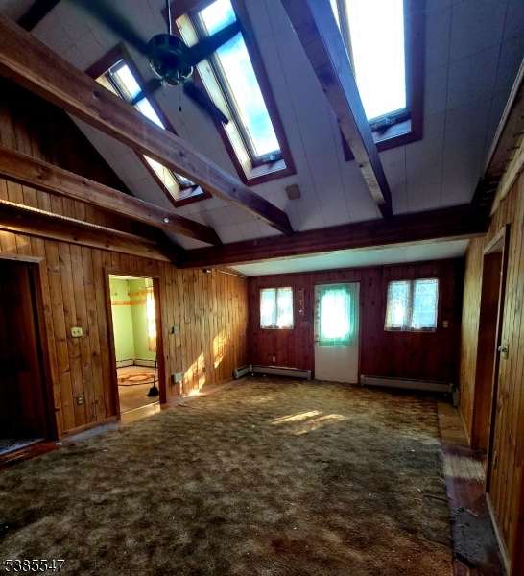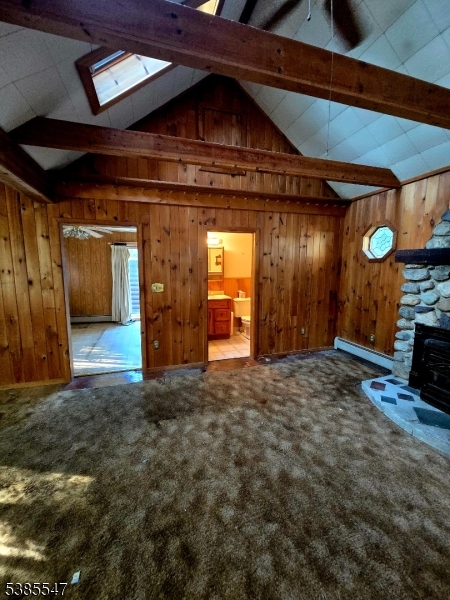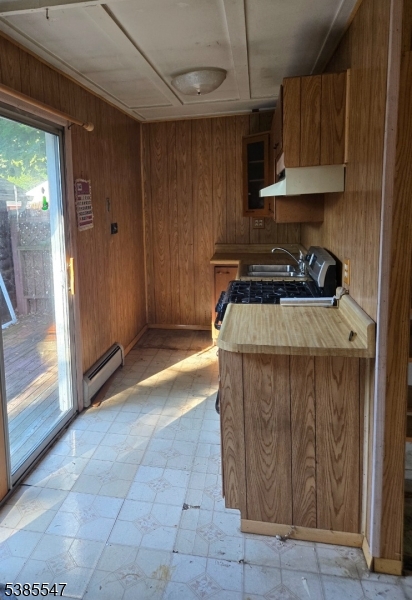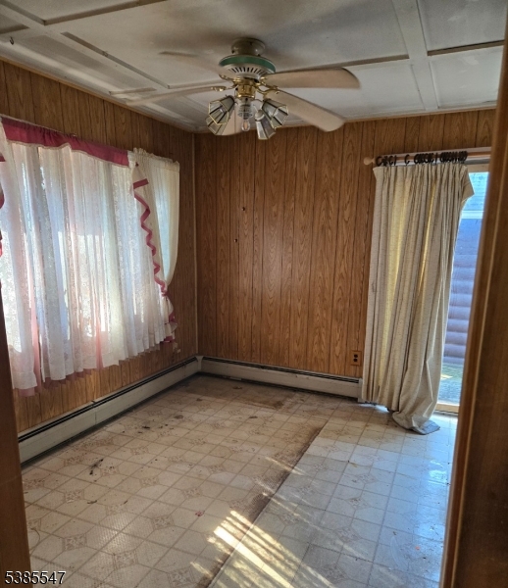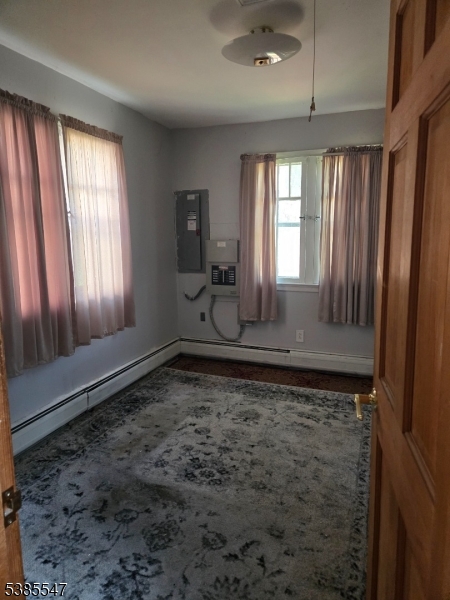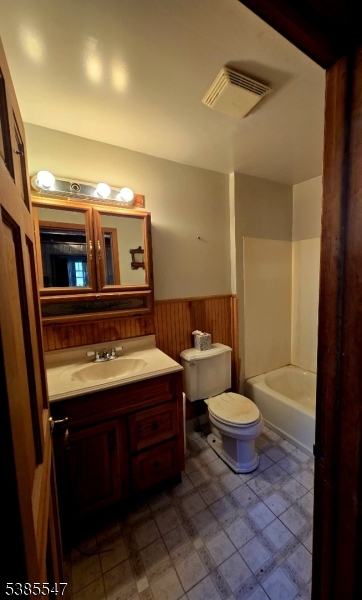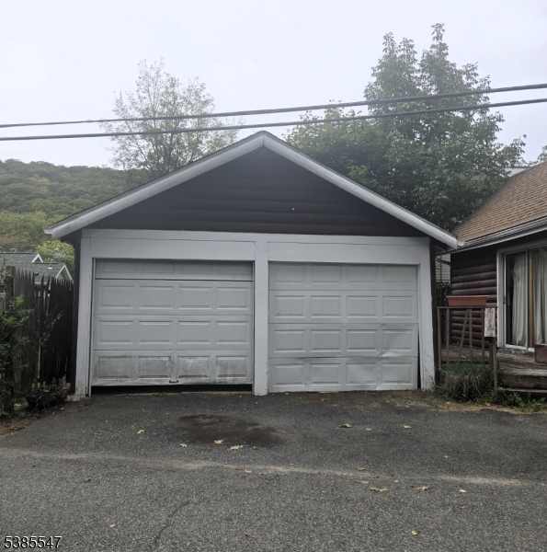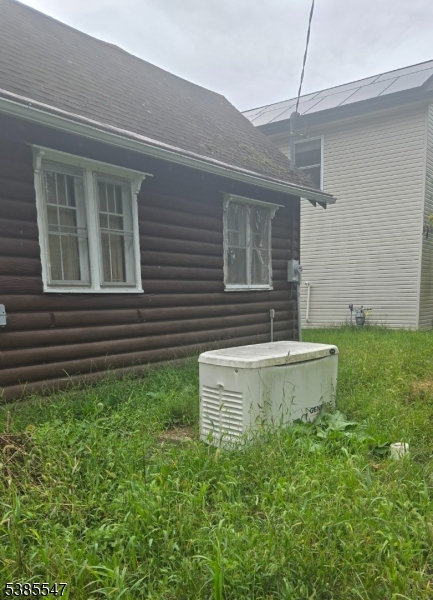61 Pequot Trl | Jefferson Twp.
Charming Ranch in Lake Swannanoa "Loads of Potential"! Discover this inviting ranch-style home featuring 2 bedrooms and a 2-car detached garage, perfectly situated on a corner lot in the desirable Lake Swannanoa community. With a little updating, this home offers amazing potential ideal for a handy buyer, investor, or builder looking for their next project. A sizeable living room with a pellet stove, vaulted ceiling, and 3 skylights that fill the space with natural light. A functional galley kitchen with sliders leading to the deck, with a separate dining area. Extras include ceiling fans, a bow window, slider, a Generac whole-house generator, and a shed for added storage. Whether you're looking to renovate and personalize or create a fantastic investment, this home is brimming with possibilities. GSMLS 3987484
Directions to property: Dover-Milton Rd to Dacotah Trail to the corner of Pequot.
