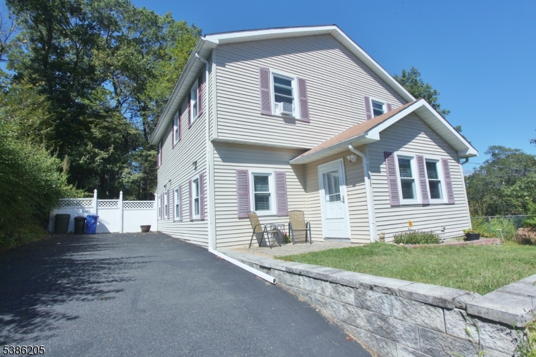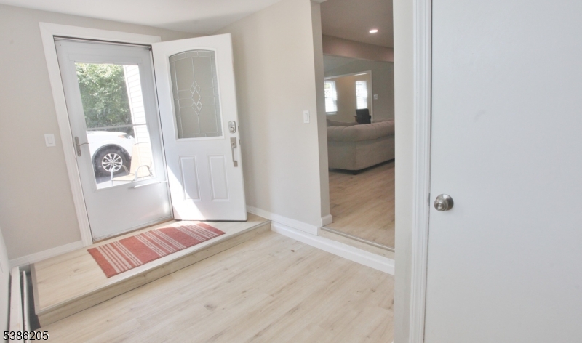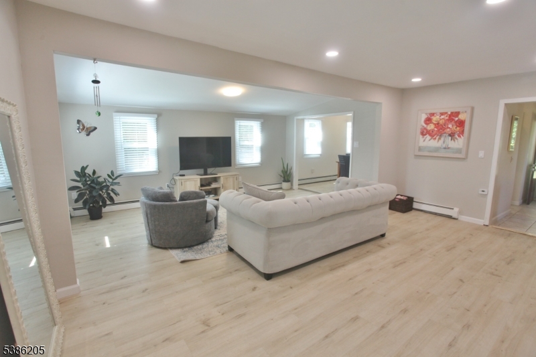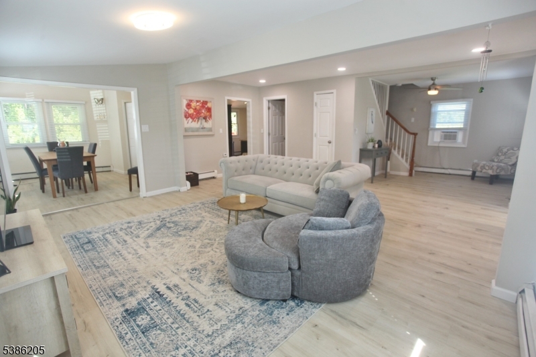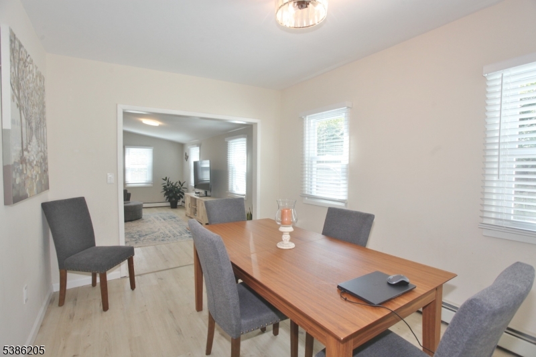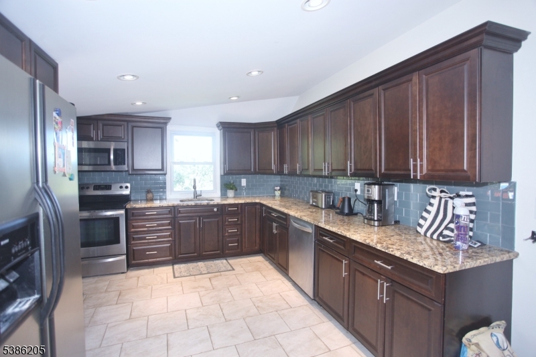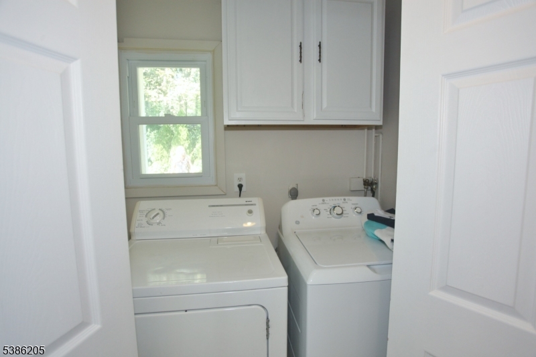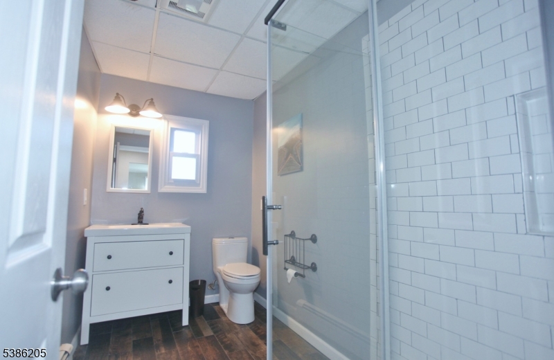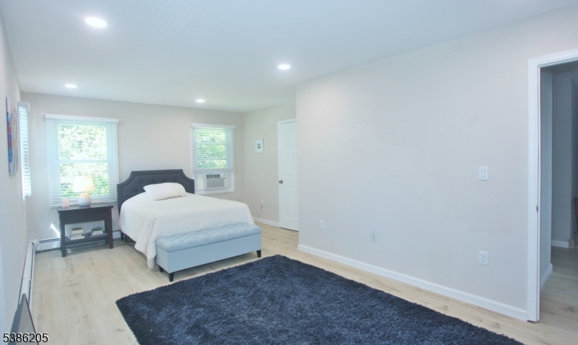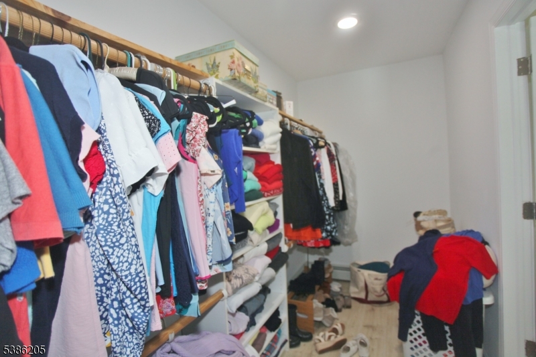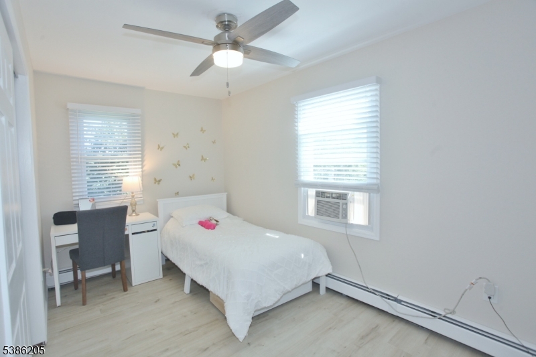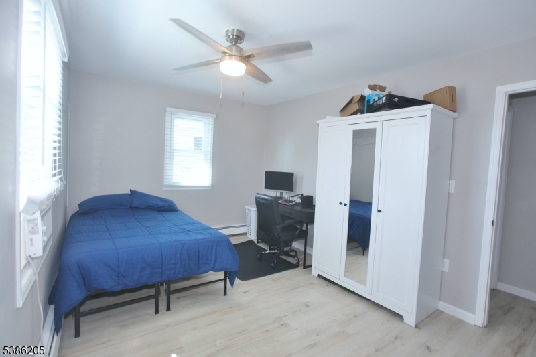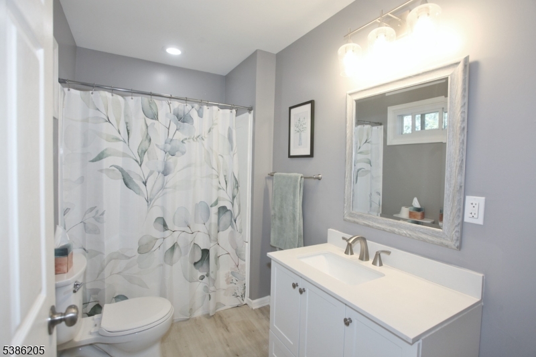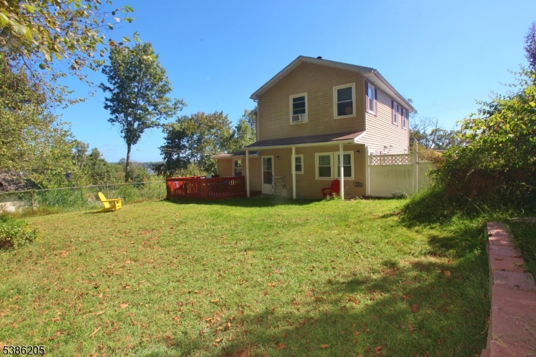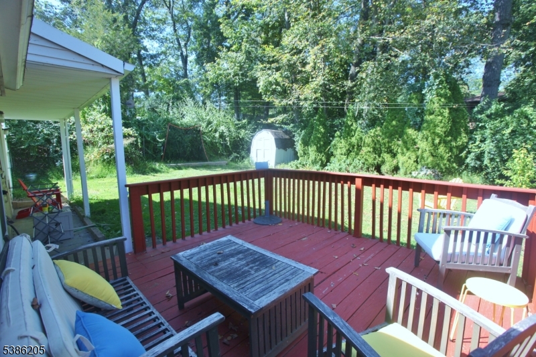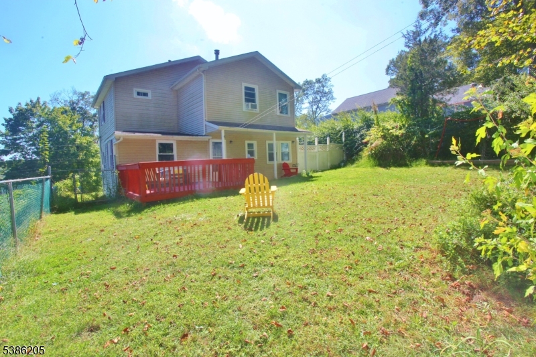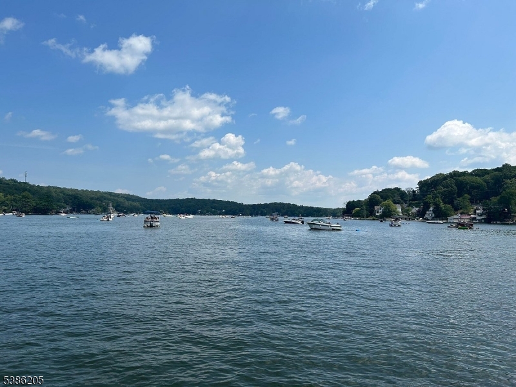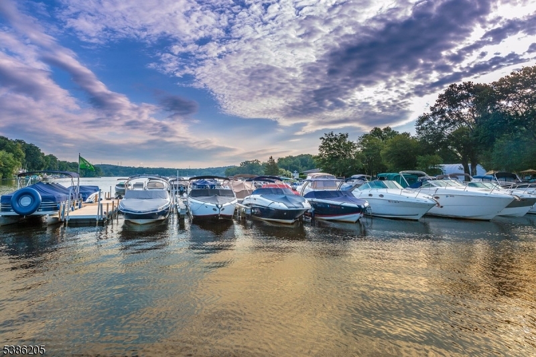23 Iowa Ave | Jefferson Twp.
Beautiful Renovated, Spacious & Bright Colonial Style home with Gorgeous Seasonal Water Views of Lake Hopatcong. 3 Large Bedrooms. Main Bedroom with walk-in closet! 2 Fully Renovated Baths. Nicely appointed Updated Kitchen with Dishwasher, Stainless Appliances & Granite Counters. Home includes inside Laundry with Washer & Dryer. Kitchen opens to a Nice deck and FULLY fenced in yard. Just down the hill to all the amenities Lake Hopatcong has to offer! These include boat rentals, seasonal rentable boat slips at 3 marinas so close its the next best thing to having lakefront. Hiking Trail to Liffy Island, tennis courts, basketball courts, Lakeside Dining & more!! Good size private drive with plenty of room to park aprox 5 to 6 cars. Spacious Living Room, Formal Dining Room, Spacious Entry. Ample Closet for storage. Pets with restrictions allowed. Definitely wont last! Hurry you will not be disappointed GSMLS 3988107
Directions to property: Rt.15 to Edison Rd, Right onto Espanong, Left onto Brady Rd, go over bridge, Left onto Iowa after pi
