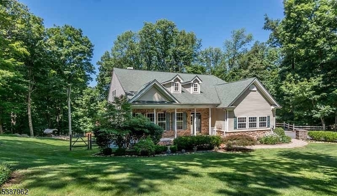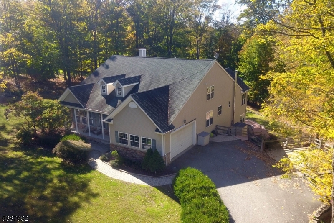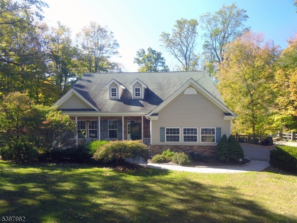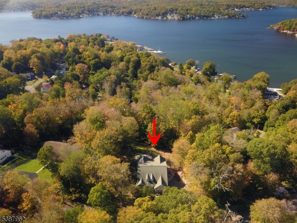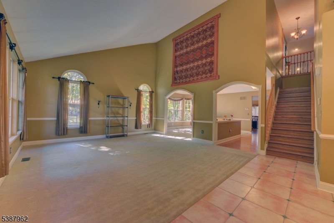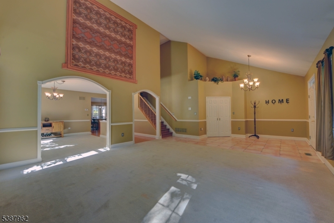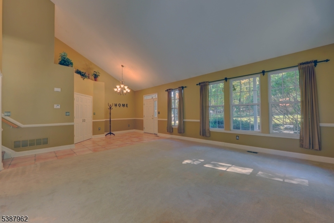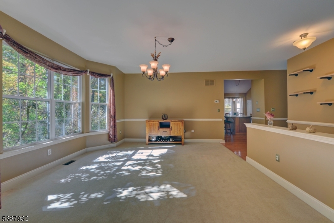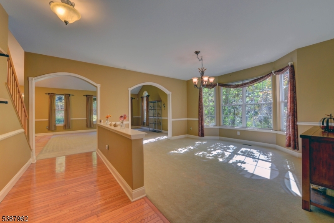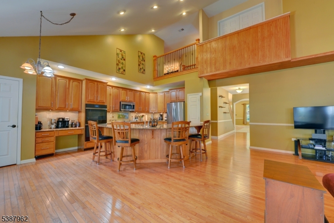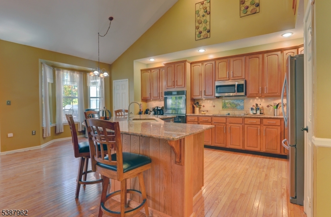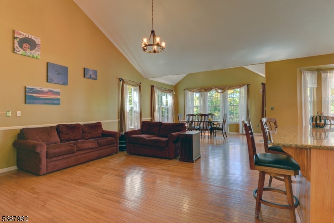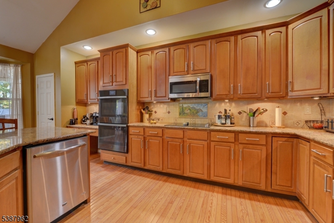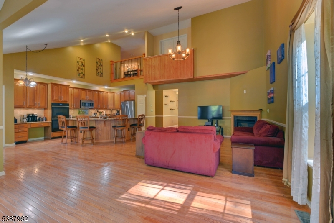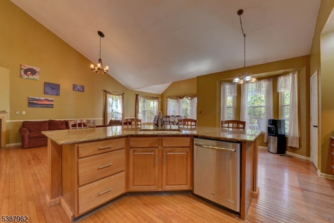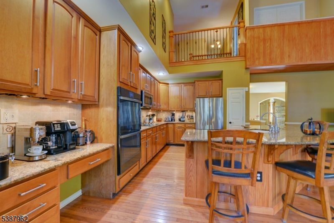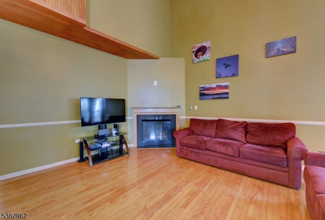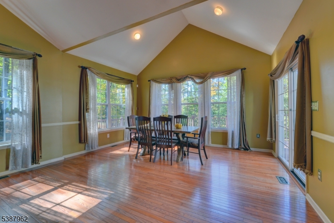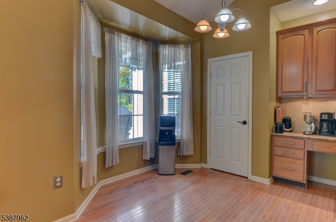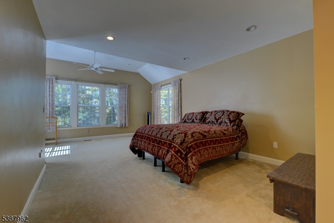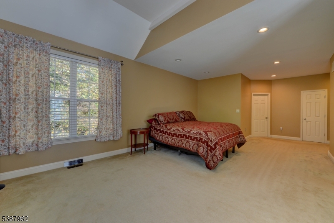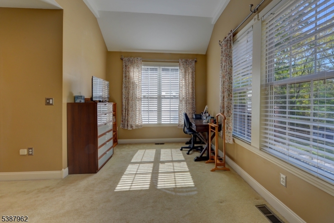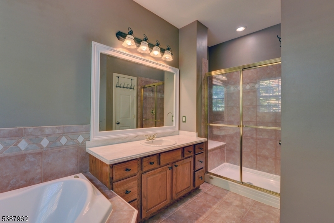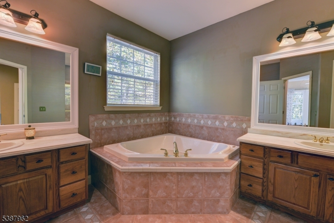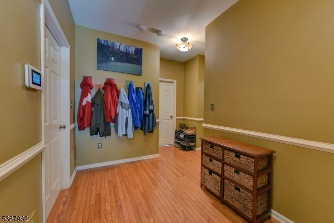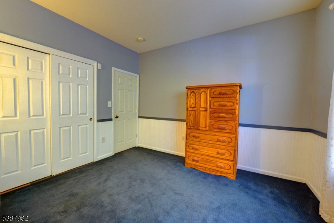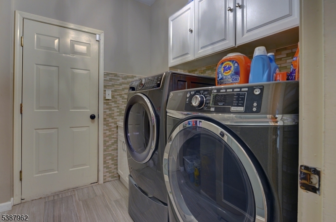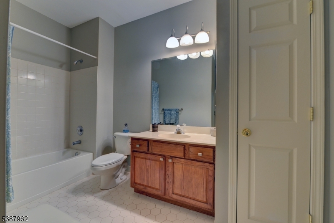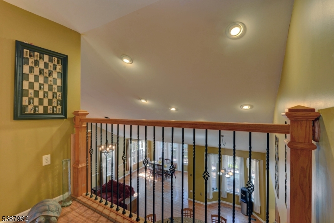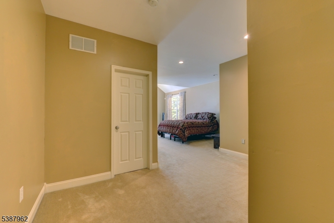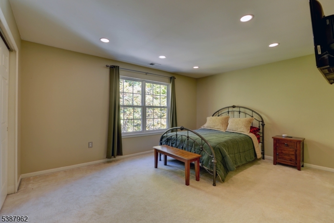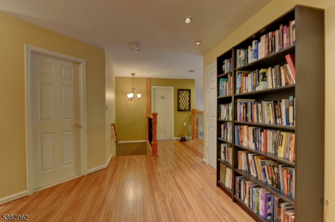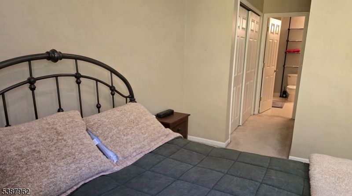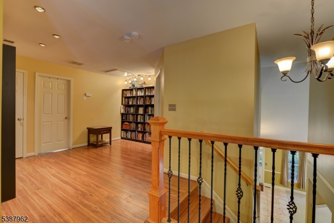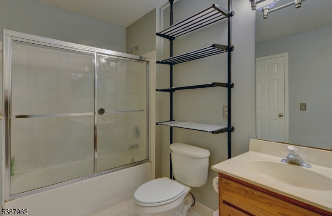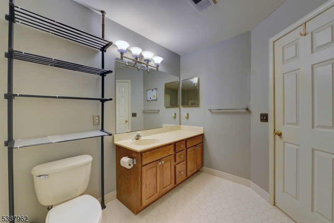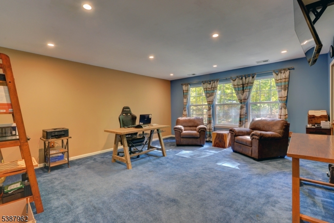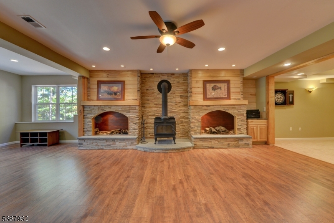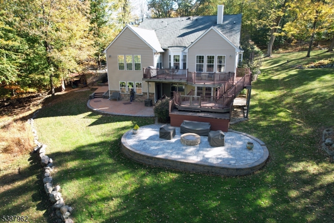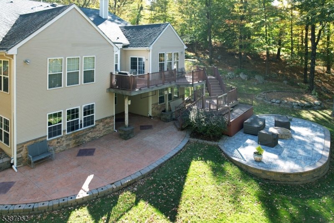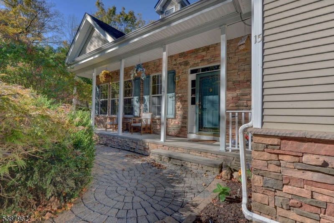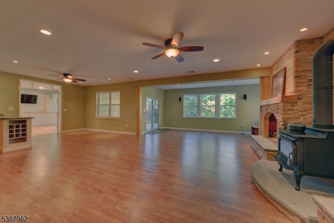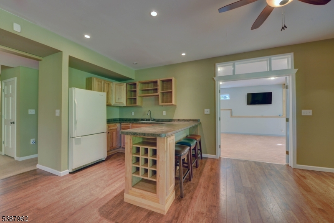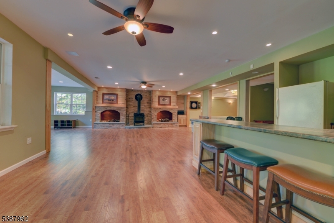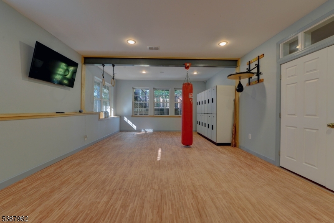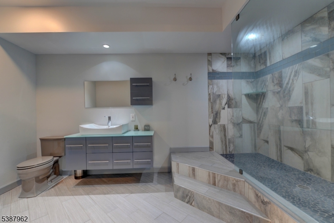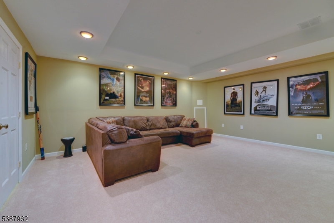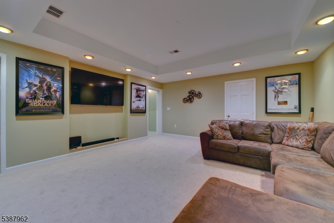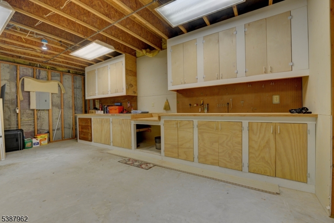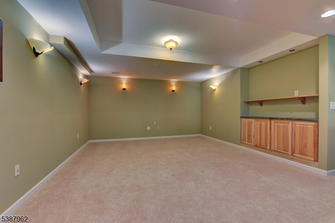15 Castle Rock Rd | Jefferson Twp.
Custom Home Steps from Lake Hopatcong: This spacious, custom-built beauty sits just 998 feet from Lake Hopatcong - close enough to stroll to the water or grab dinner at one of the nearby lakeside restaurants. You'll also love the easy access to the Mt. Arlington Train Station, major highways, and shopping. Inside, you're greeted by a warm, inviting foyer that opens to a bright living room with vaulted ceilings, a formal dining room, and a large family room with a cozy fireplace. The eat-in kitchen with a breakfast bar is perfect for morning coffee or hosting friends for dinner. The main suite feels like a private retreat, with a sunny sitting area, walk-in closets, and a spa-inspired bath - complete with an oversized soaking tub. There's also a convenient first-floor bedroom and full bath. Downstairs, the full walk-out basement is a showstopper - think rustic charm meets versatility. It features beautiful wood and stone details, a huge great room with a wood stove, a summer kitchen, dining area, a large in-home gym, full bath, billiard room, theater, and workshop. There's even space to add a fifth ensuite. Outside, you'll find a multi-tiered deck that's made for relaxing and entertaining - with plenty of room to unwind and enjoy the outdoors. This one-of-a-kind home is the perfect combination of craftsmanship, comfort, and lake-town living. Lots of private parking in the driveway. Includes an ADT alarm system. GSMLS 3990245
Directions to property: Route 80 W. Exit 34B to Route 15. L on Berkshire Valley, R on Minnisink, R on Espanong, L on Nolans
