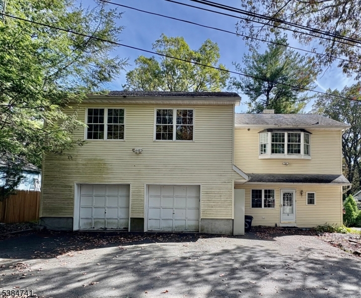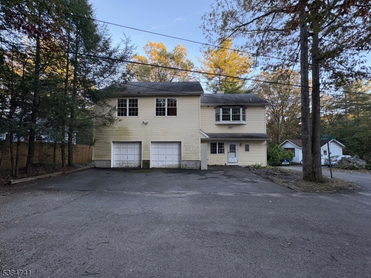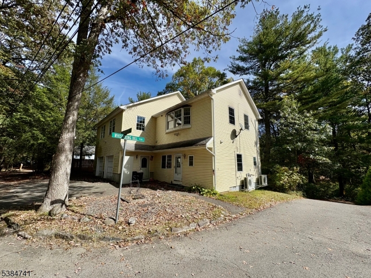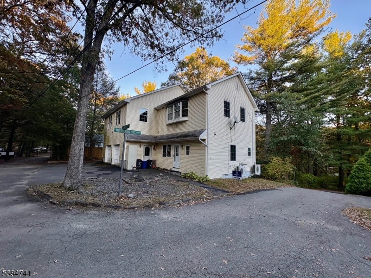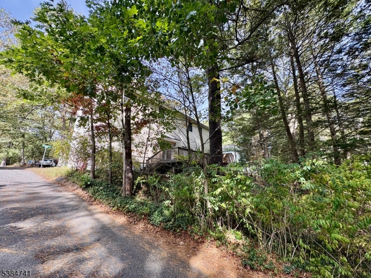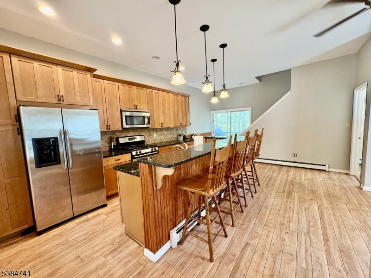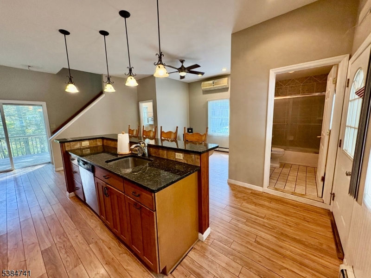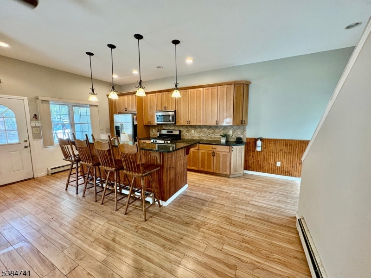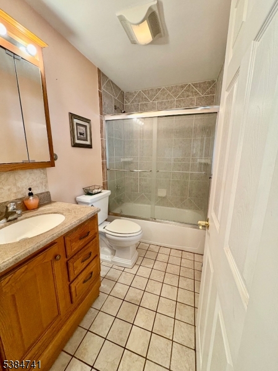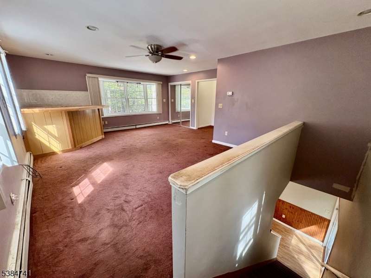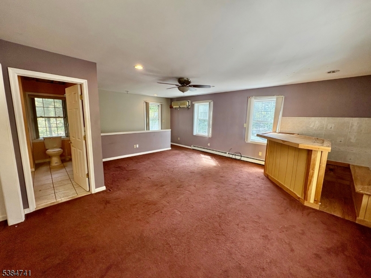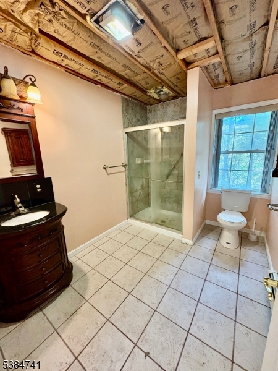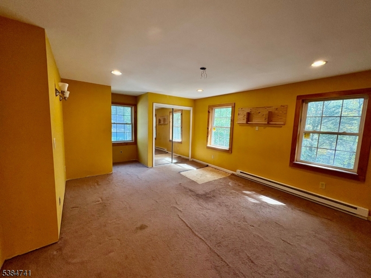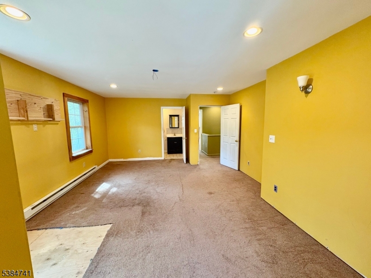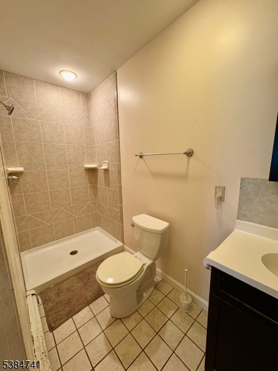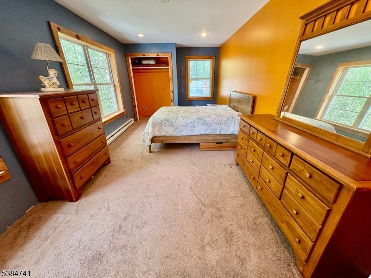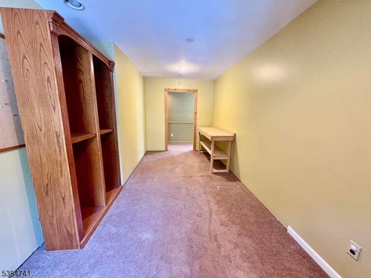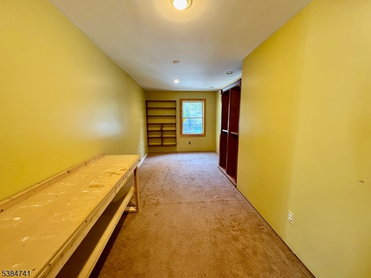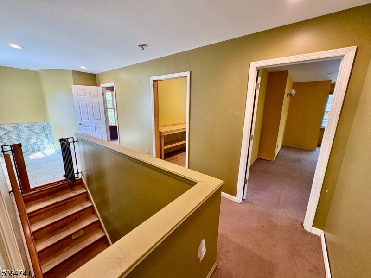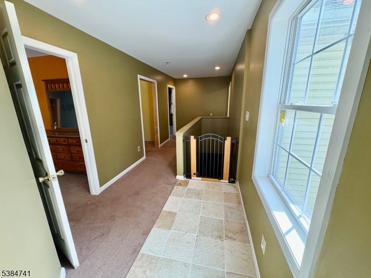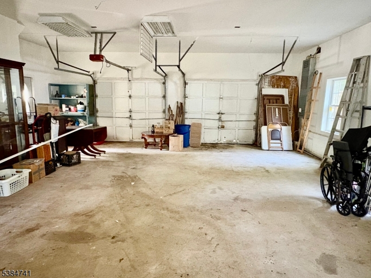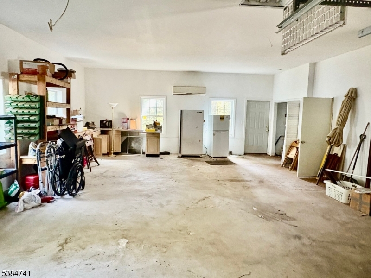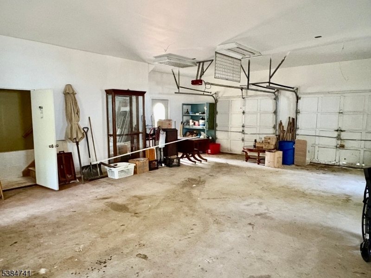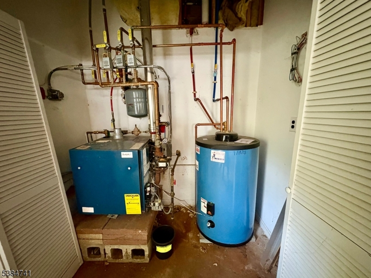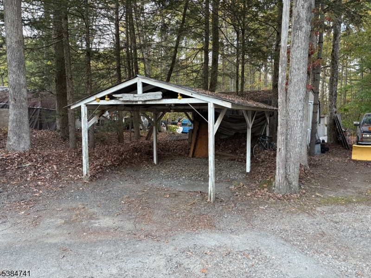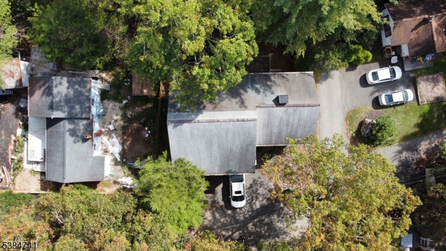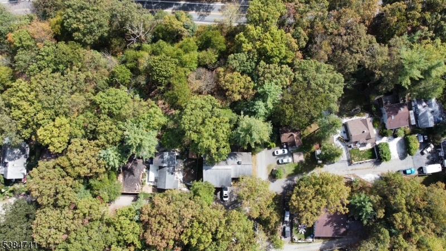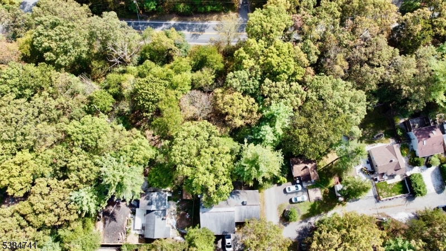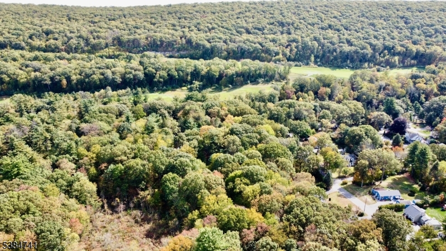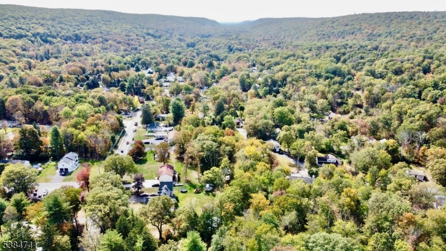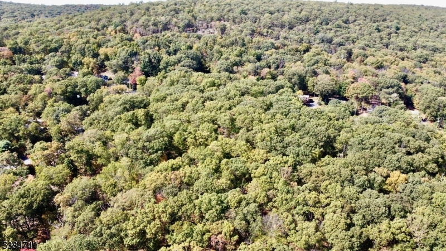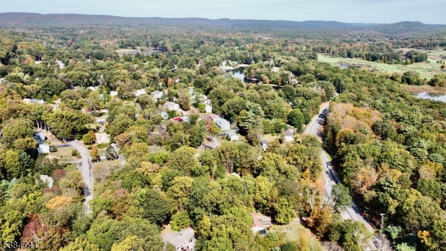5327 Berkshire Valley Rd, 5 | Jefferson Twp.
Investment Opportunity " Co-op Home in Woodstock Social Group, Jefferson Township, NJ Calling all investors and visionaries! Enjoy for year-round living or a seasonal a getaway. This property offers tremendous potential for those ready to roll up their sleeves providing TLC, but with the right touch, it can be transformed into a charming retreat or a smart investment with strong return potential. Features an oversized garage and possible 3rd bedroom! Newer furnace! Priced to sell "Sold strictly AS-IS CASH or PRIVATE FINANCING" no traditional financing. Enjoy quick access to major routes Route 46, Route 23, and I-80 making it convenient to travel and for shopping. Don't miss out " bring your contractor, your imagination, and your vision! Motivated Seller! *The septic system has been inspected, passed, and is in satisfactory condition. The inspection report is available upon request and also has been submitted to the Jefferson Township Health Department. GSMLS 3990500
Directions to property: Rt 15 or 23 to Berkshire Valley Road to 5327 then drive-up Whispering Hill Road to #5, the home is o
