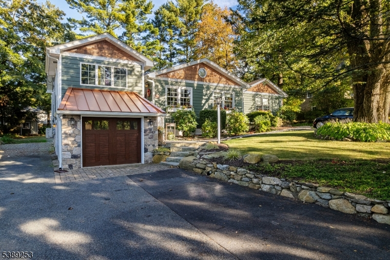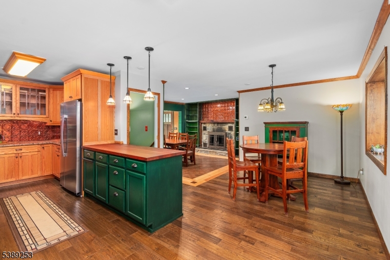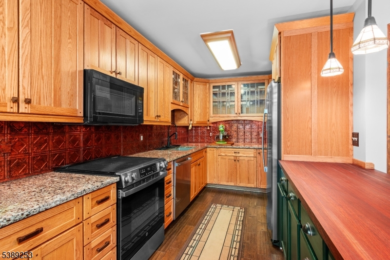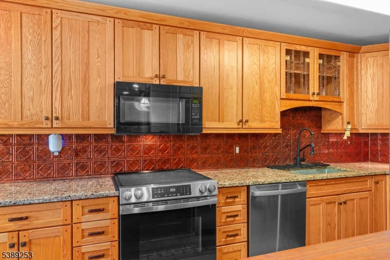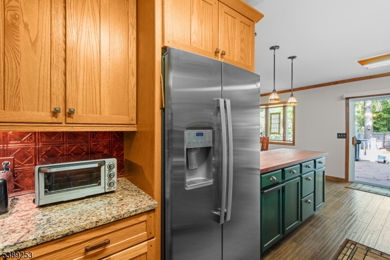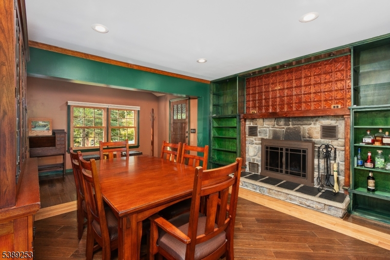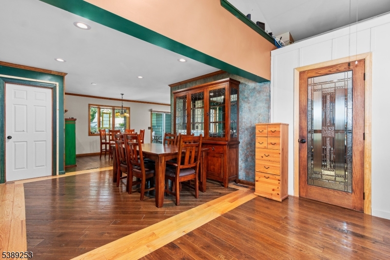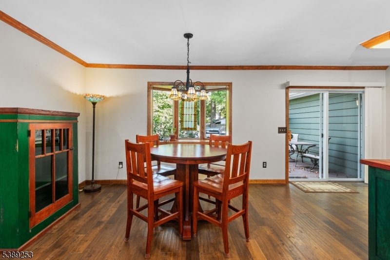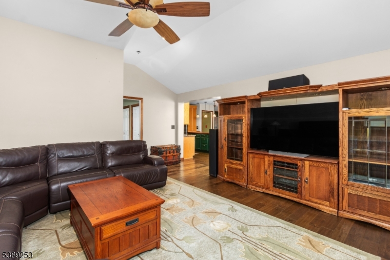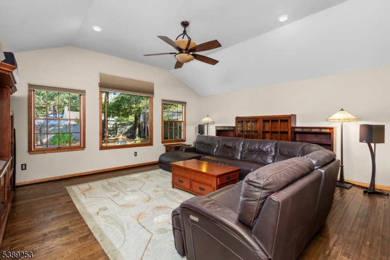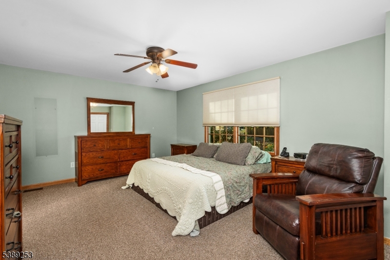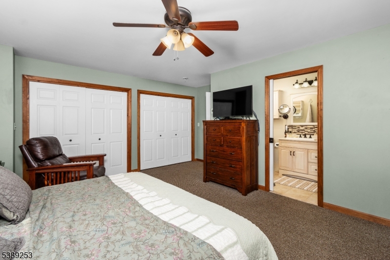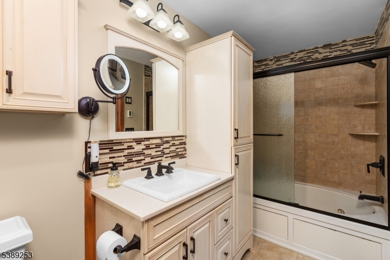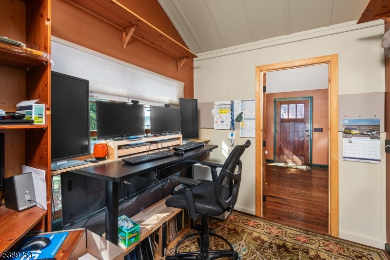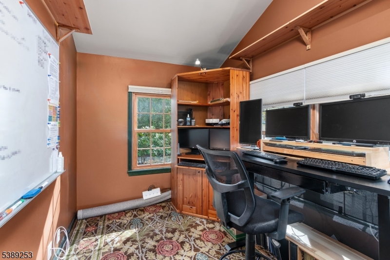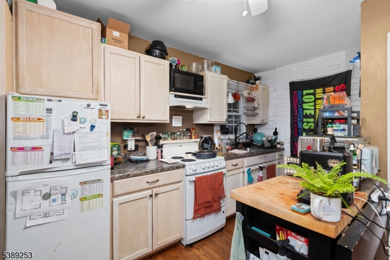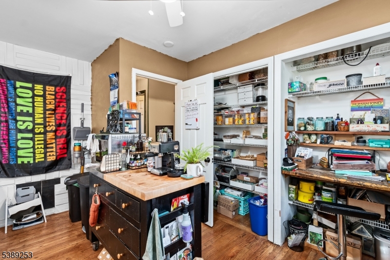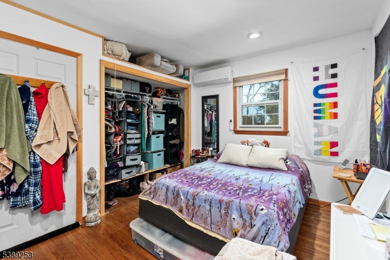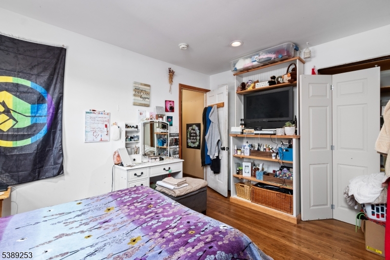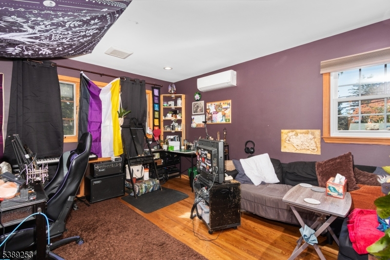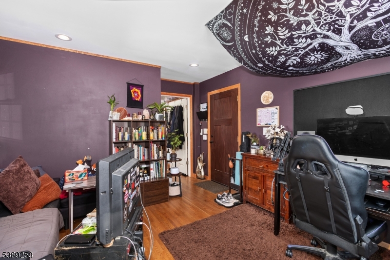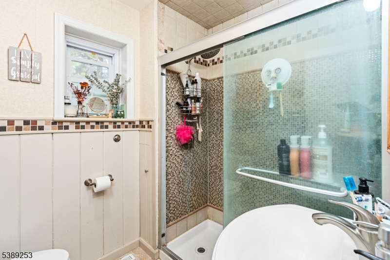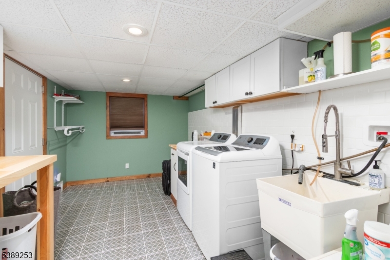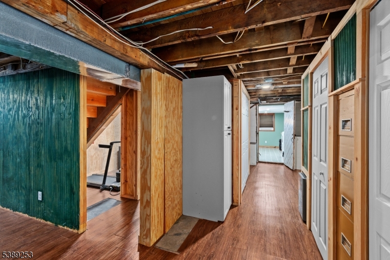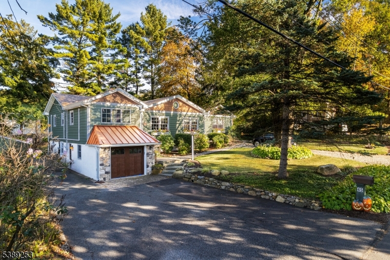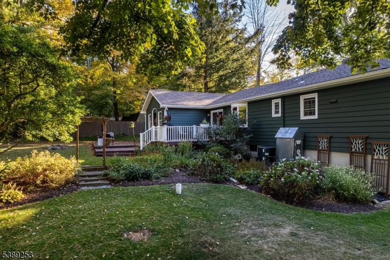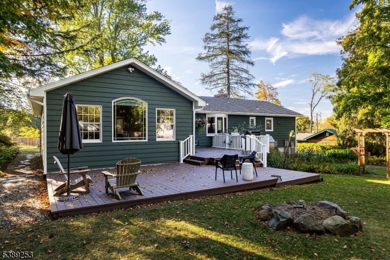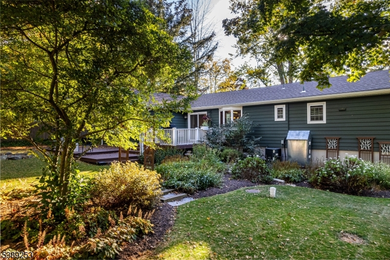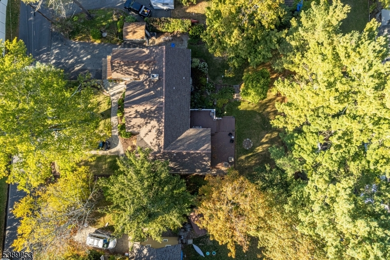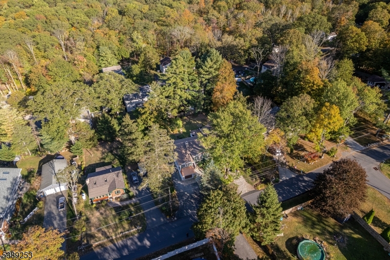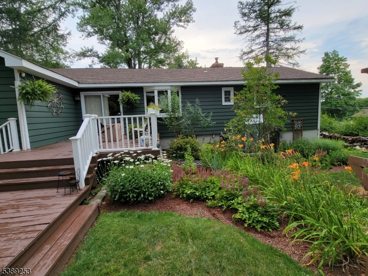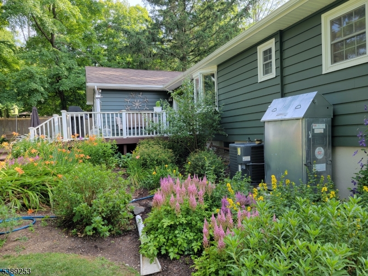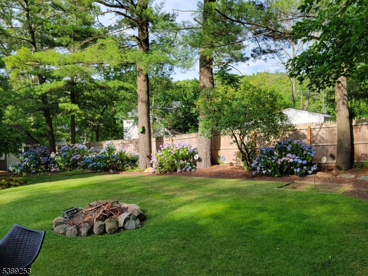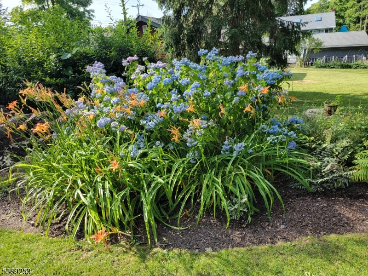45 Hillside Ave | Jefferson Twp.
Step into the warmth and timeless charm of this beautifully maintained 2-bedroom, 2-bath Craftsman-style ranch. Nestled on an oversized, private lot, this home offers beautiful curb appeal, surrounded by lush gardens and natural beauty and will have brand new septic! Inside, the home exudes character at every turn. From the rich wood floors and custom trim to the inviting flow of the open living and dining areas. The updated kitchen blends classic style with modern comfort, featuring solid wood cabinetry, granite counters, new appliances, and a butcher-block island. A cozy stone fireplace anchors the dining area, adding to the home's welcoming feel, while the spacious living room features vaulted ceilings and large windows that bathe the space in light. The primary suite includes dual closets and a private bath with heated floors. A dedicated office on the same floor offers convenience and flexibility. The finished basement provides additional living space for a recreation room, gym, or creative studio, a true extension of the home's charm and functionality. Outside, enjoy serene privacy on your expansive deck overlooking vibrant gardens, mature trees, and a stone firepit. Full of warmth and character, this Craftsman ranch perfectly blends modern updates with the charm of a home that feels truly special. GSMLS 3990994
Directions to property: Route 23 to Holland Mountain Rd, right on Ridge Rd, left on Hillside Ave to #45 on the right.
