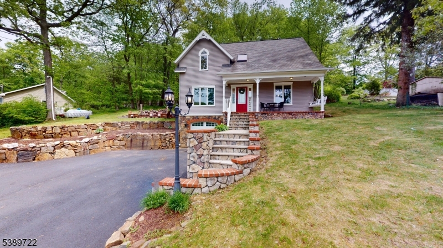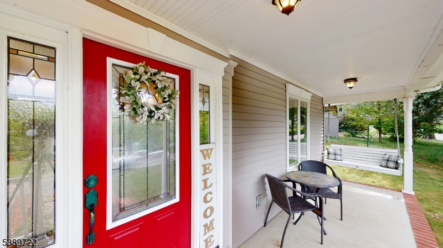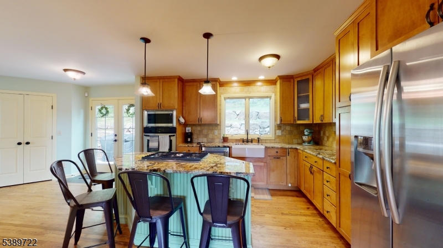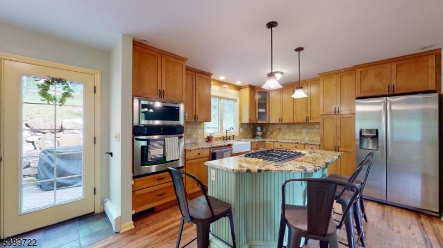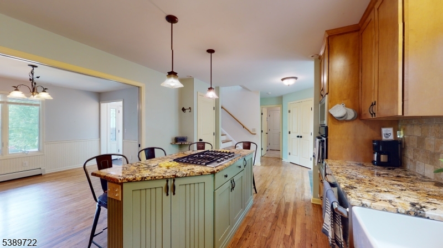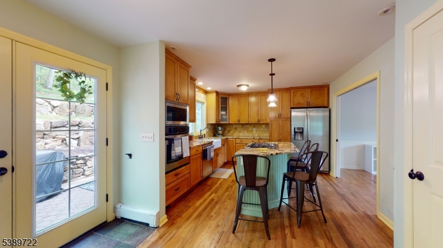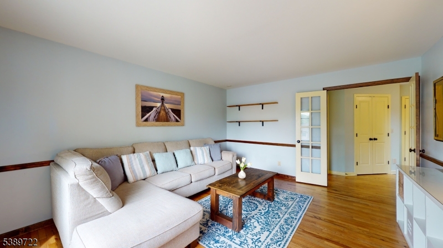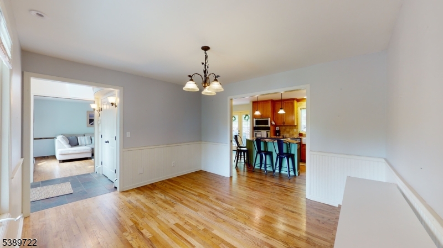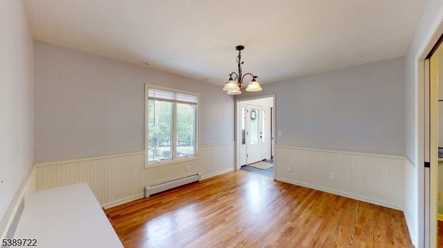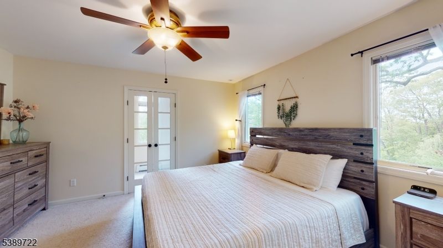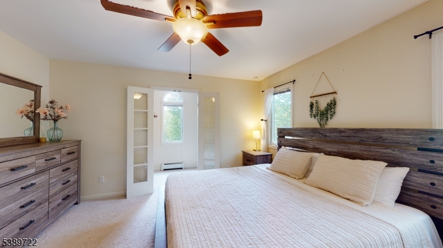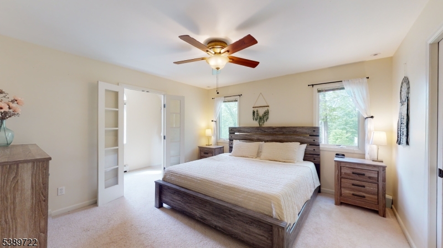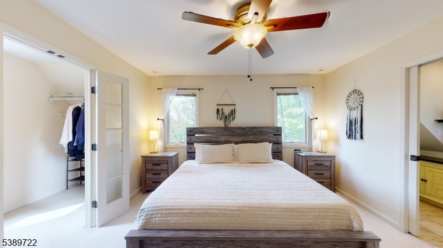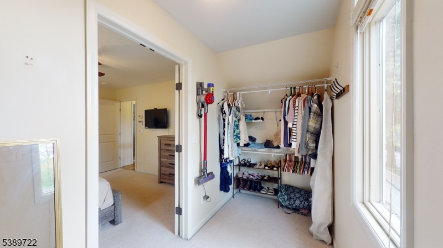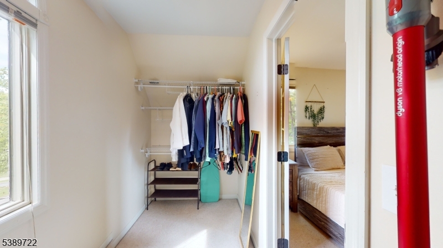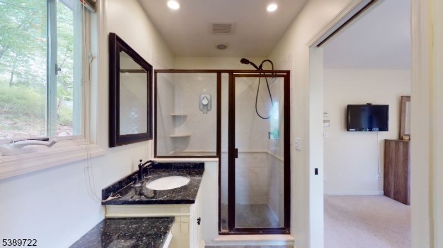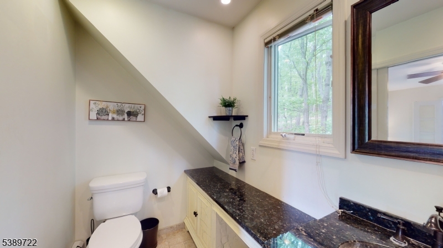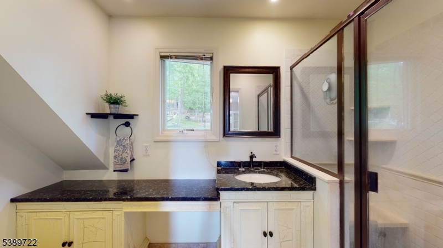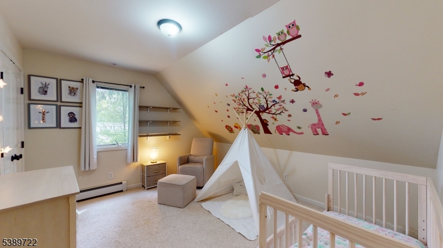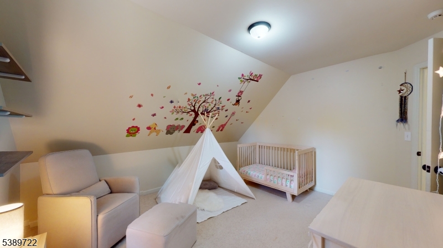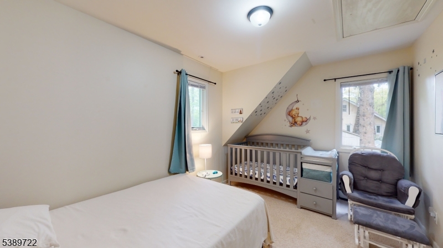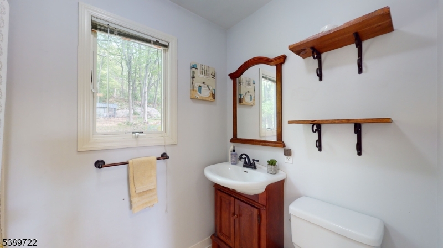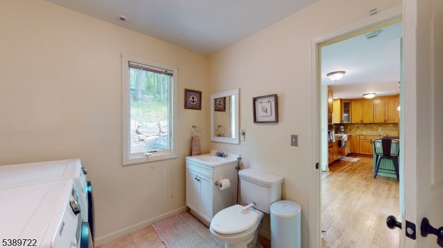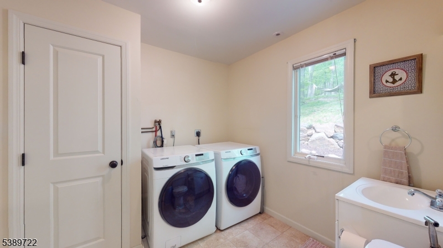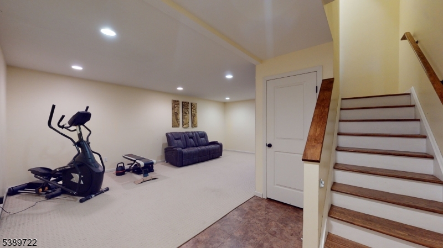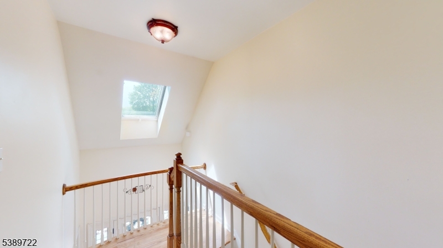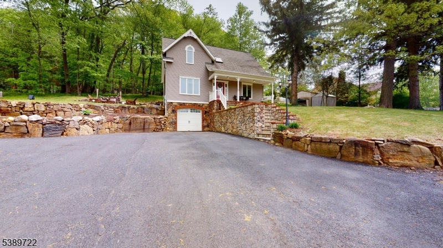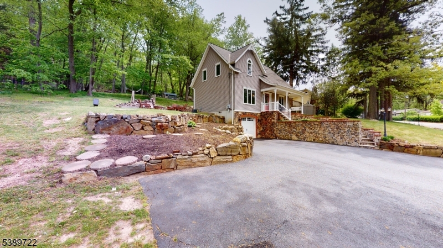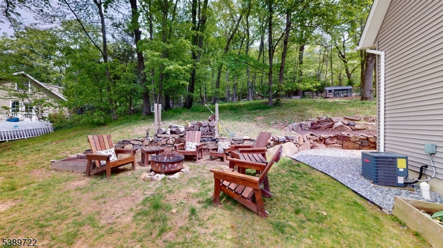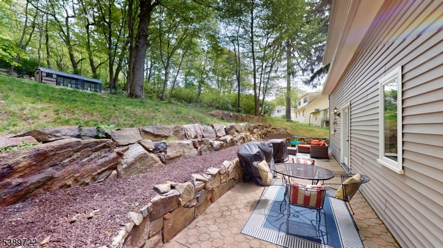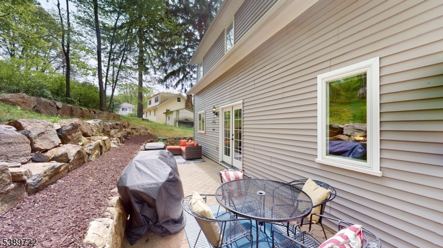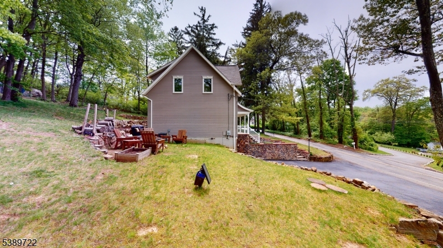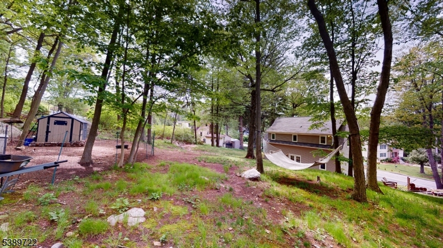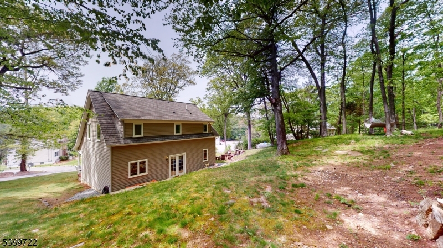56 Minnisink Rd | Jefferson Twp.
Calling all nature lovers that seek the perfect blend of newer construction luxuries surrounded with everything the area has to offer! Welcome to this distinguished Colonial of thoughtful craftsmanship creating a truly special home. The property is surrounded by new wood split rail fencing & garden area. A stone walkway leads to the front porch w/ a porch swing, setting the stage for the refined interiors within. The living room features hardwood floors & chair rail molding, The formal dining room, accented with classic wainscoting, provides an elegant backdrop. At the heart of the home, the impeccably designed country kitchen blends charm & function with a farmhouse sink, maple cabinetry, granite countertops, a center island, & premium appliances including a gas range & wall oven. The family room, enhanced by recessed lighting, offers a serene space to unwind. Upstairs, 2 spacious bedrooms accompany the luxurious primary suite, complete with a walk in closet, private bath, & an oversized shower. Set against the scenic backdrop of Minisink County Park, the backyard offers enchanting wooded views & picturesque landscapes, creating a private sanctuary just beyond your door. Other features listed from builder include: A 50 yr GAF structure roof, r-30 TF system poured foundation, floor set below foundation top to preserve insulation, all walls/ ceilings lined w/ radiant barrier, I beam floor joists, r-13 insulation in walls & r-30 in ceilings, spacepak AC, built using green tech. GSMLS 3991174
Directions to property: Berkshire Valley to Minnisink
