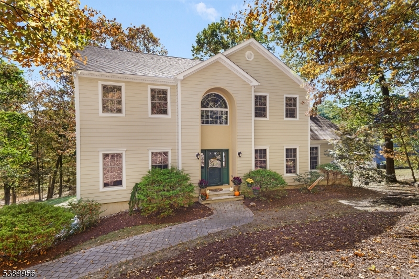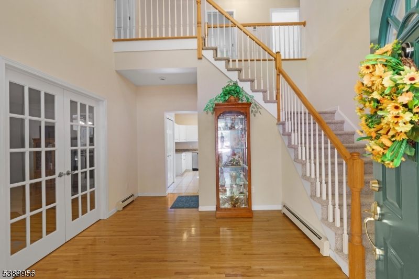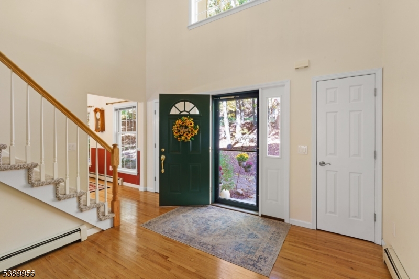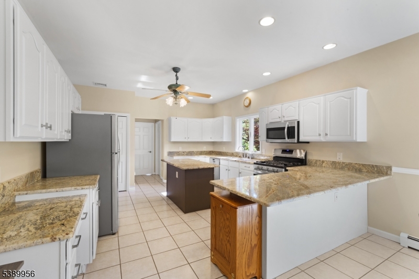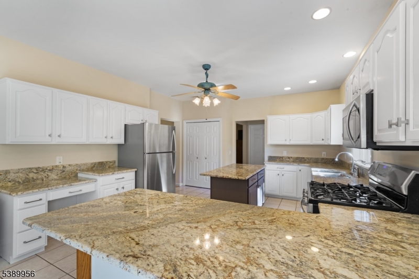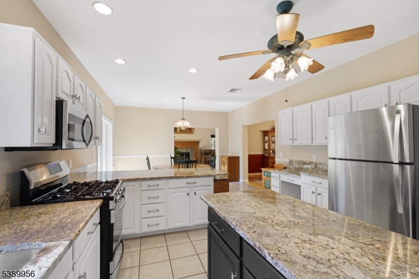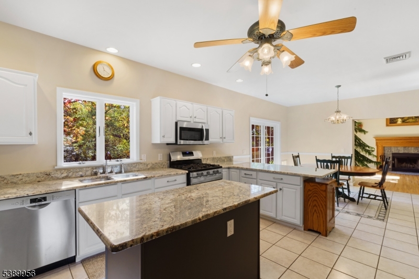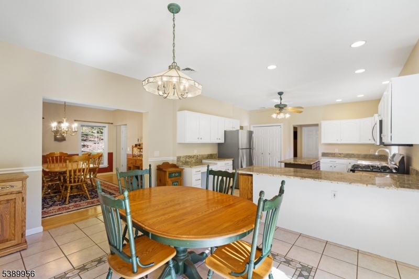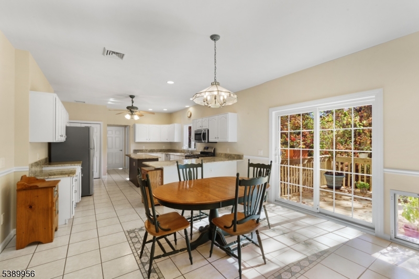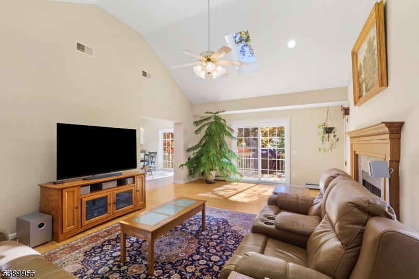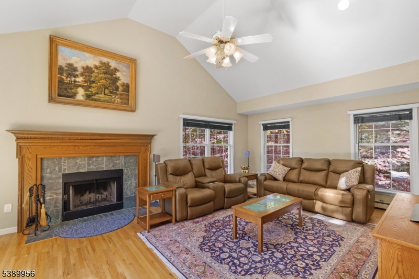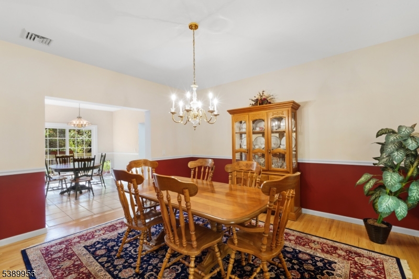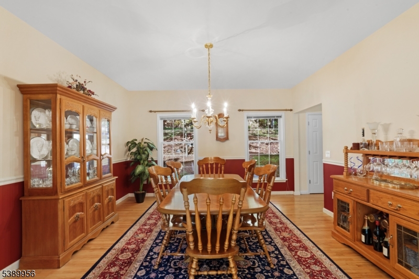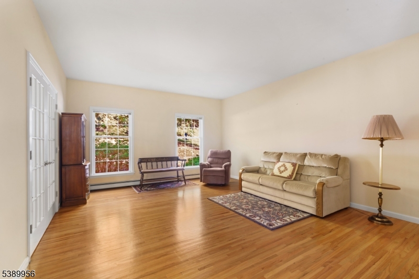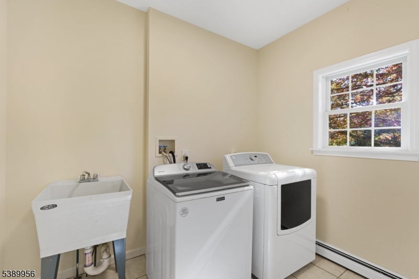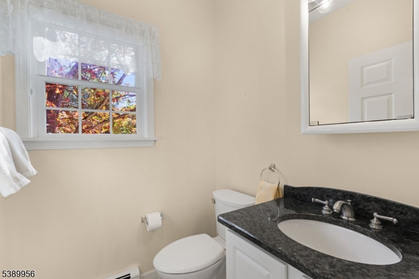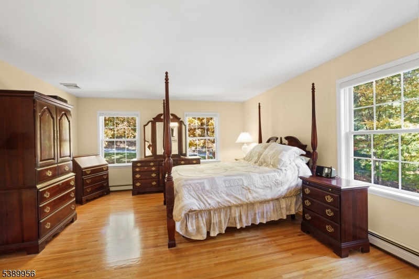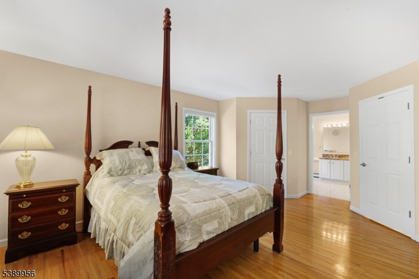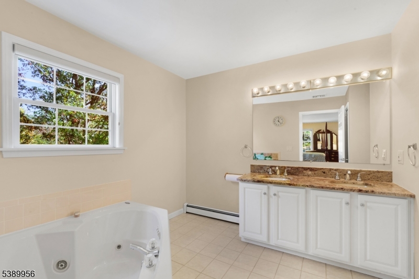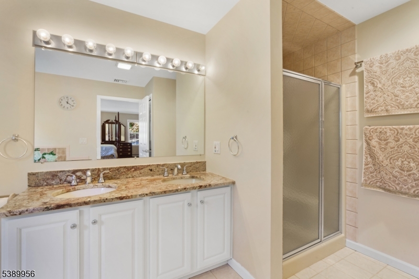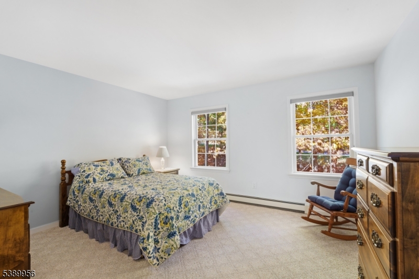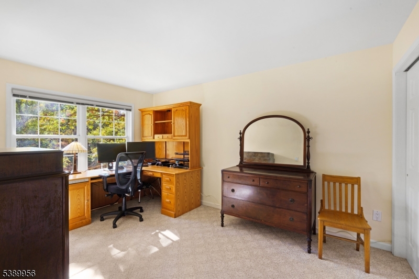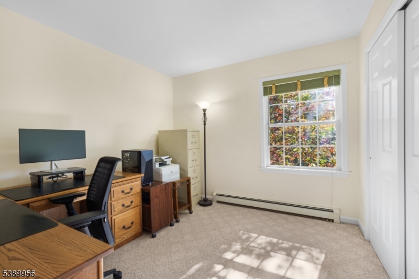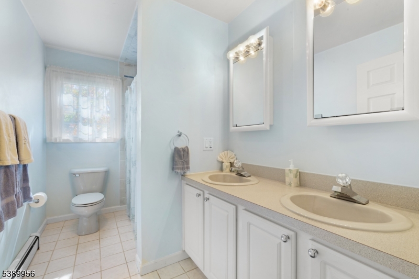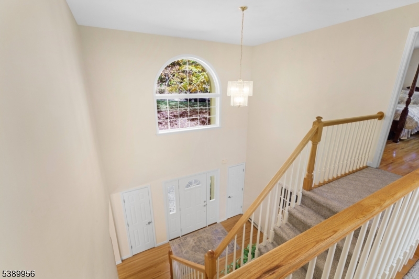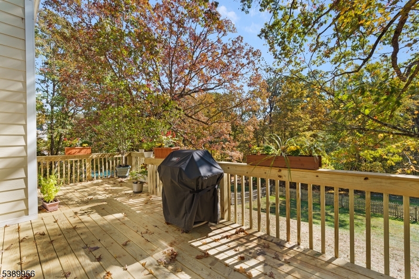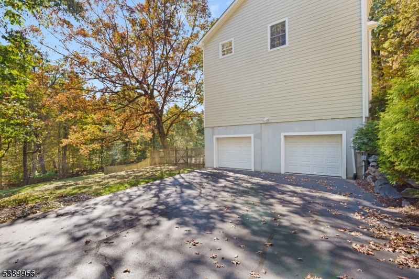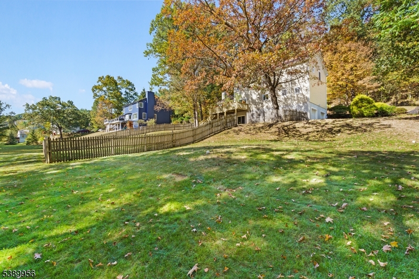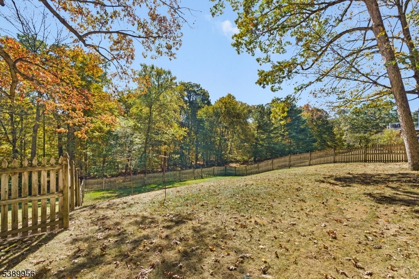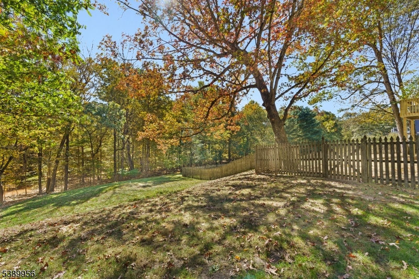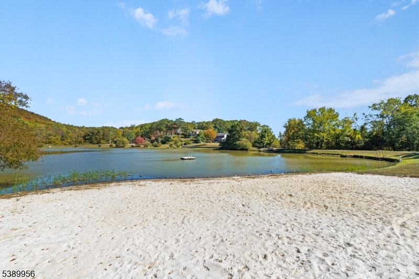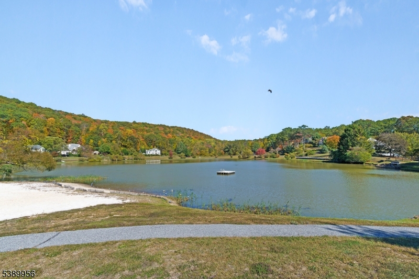3 Hidden Hills Rd | Jefferson Twp.
Serenity awaits! You'll love this fabulous, fresh Colonial with privacy that is minutes from commuter roads. Preston Lake is a well-kept secret featuring a private lake for swimming, kayaking, fishing & ice skating. The generous foyer with double story ceiling sets the tone for this great home - large living room, cooks dream eat-in kitchen with abundant cabinet space, center island and granite counters, beautiful formal dining room and spacious family room with wood-burning fireplace. This is the perfect setting for comfortable living and entertaining. Two sets of sliders lead to a brand new deck overlooking a private yard. Large laundry room is conveniently located on the first floor along with a nice powder room. Upstairs you'll find a lovely primary suite with two walk-in closets and a large bathroom with soaking tub, double vanity with granite counter and tiled shower. Three generous sized bedrooms and a hall bathroom complete this level. The massive walk-out basement has lots of potential for your vision. With high ceilings, sliding glass doors and windows, the possibilities are endless.Many recent updates - brand new deck, AC 2 years, Water Heater 3 years, Roof 4 years, Furnace 9 years! GSMLS 3991493
Directions to property: Russia Road to Hidden Hills to #3
