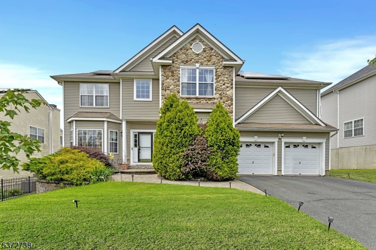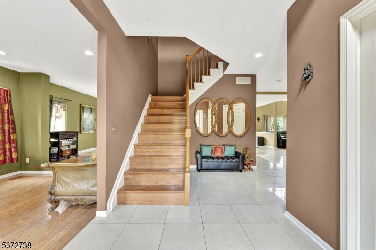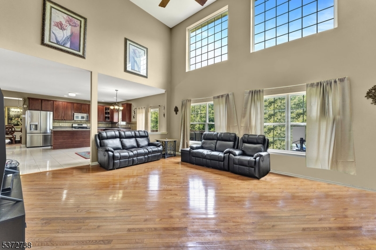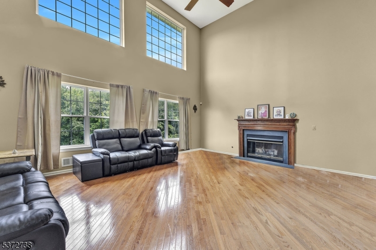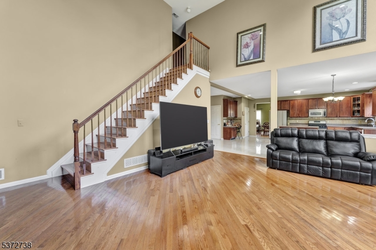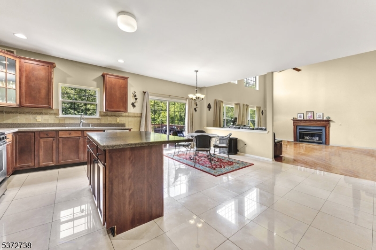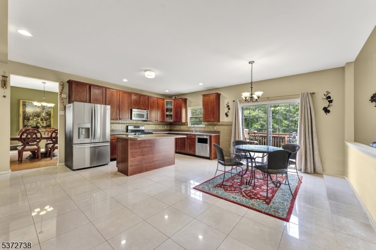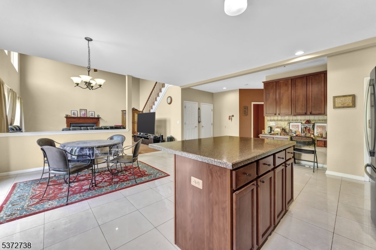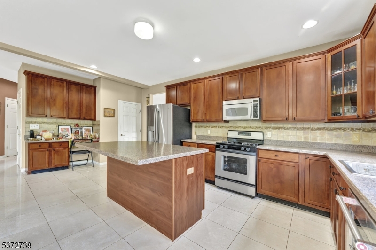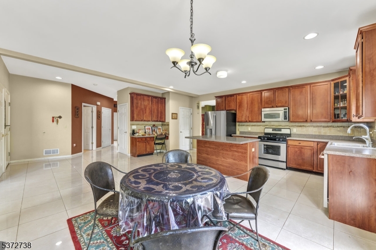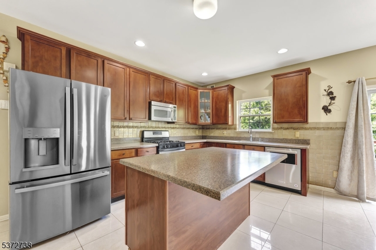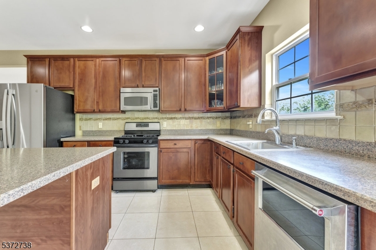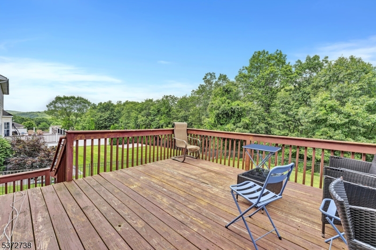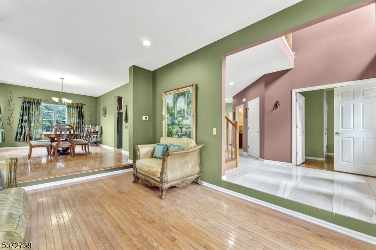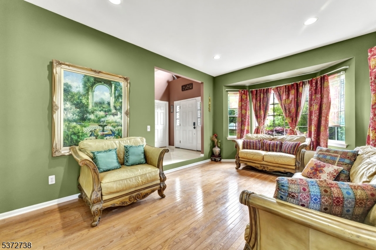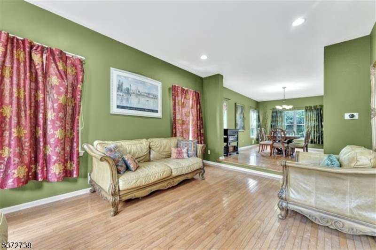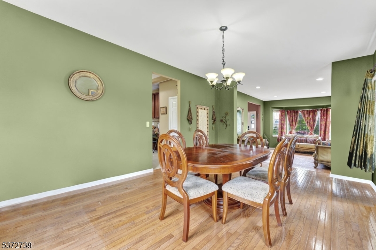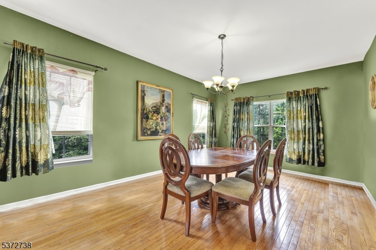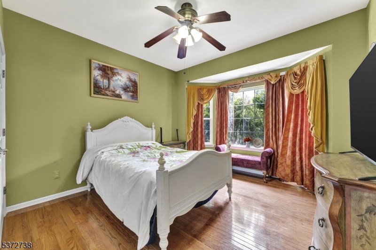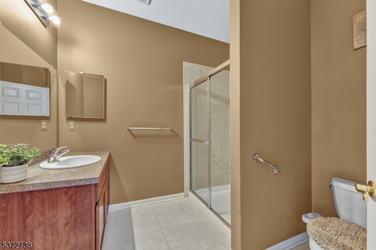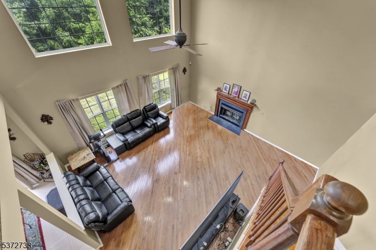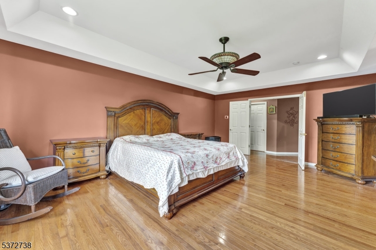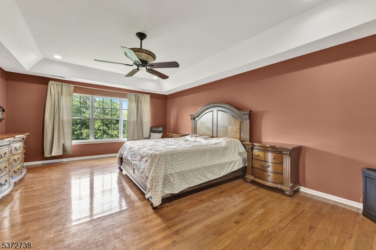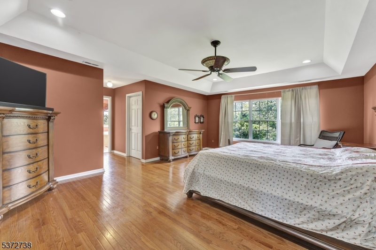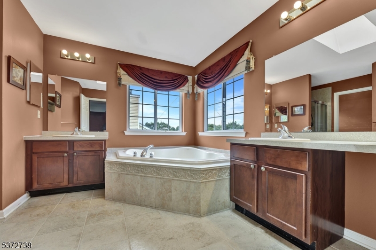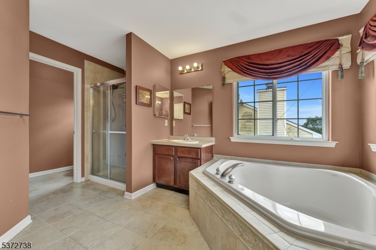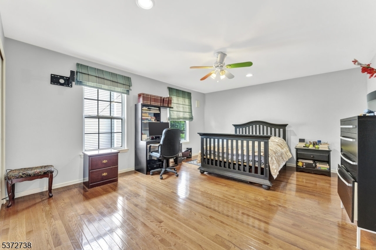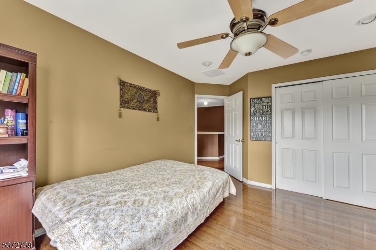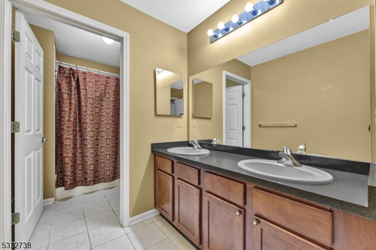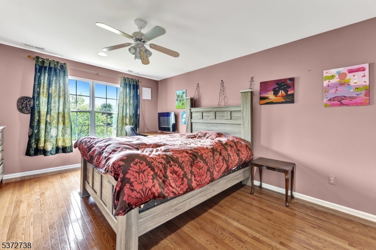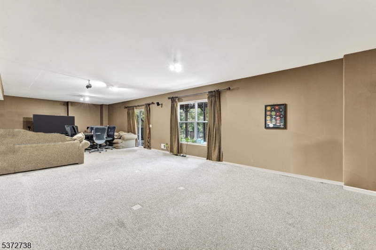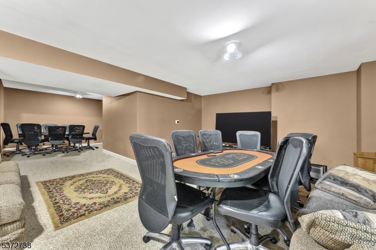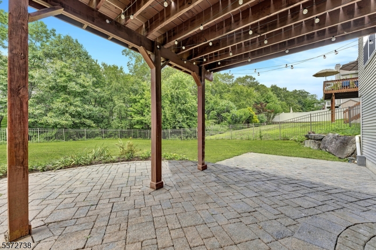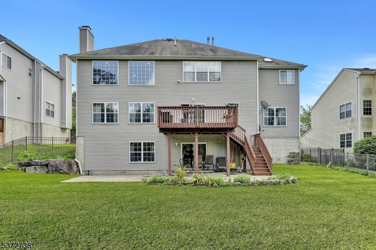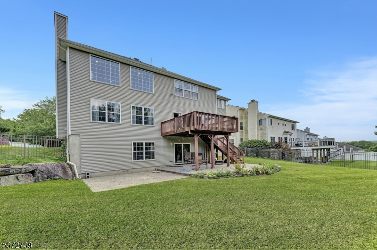692 Skyline Dr | Jefferson Twp.
Experience this stunning Center Hall Colonial featuring a FIRST FLOOR BEDROOM & FULL BATHROOM situated in a strollable neighborhood with sidewalks located in highly sought-after Peaks neighborhood within 10 minutes to famous Lake Hopatcong and less than 50 minutes to NYC! Upon entry you are greeted by an Open Concept Floor Plan including a Grand 20 FT Ceiling Living Room with Natural-Gas Fireplace, Family Room, Formal Dining Room & an Eat-In Kitchen highlighted by a Center Island with Breakfast Bar, 42 inch Cabinets, custom Backsplash & Stainless Steel appliances. Enjoy slider door access to your very own private Deck with staircase leading to a MASSIVE BACKYARD & Paver-Patio making this home an Entertainers Dream. Ascend upstairs where you will find 4 spacious Bedrooms comprising a Primary Suite with Trey Ceilings, Walk-In Closet & an En-Suite Bathroom with Dual Vanity Sink, Soaking Tub & Stall Shower. The Second Floor is completed with a second staircase off the Living Room, 3 additional Bedrooms with ample closet space & a hallway Full Bathroom. The Full Finished Walk Out Basement is ideal for entertaining & relaxation and is your canvas awaiting your personal touches. Property also features an underground Sprinkler System and entire house natural gas Generator. Come make this home yours before someone else does! GSMLS 3991871
Directions to property: Route 15 to Edison Road and left onto Skyline Drive. USE GPS.
