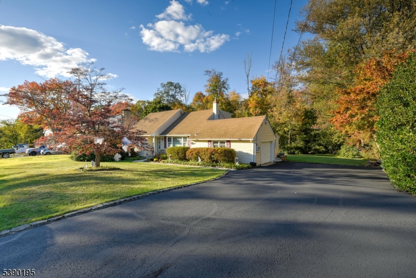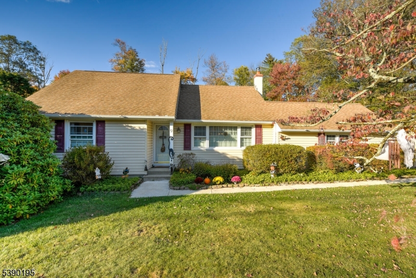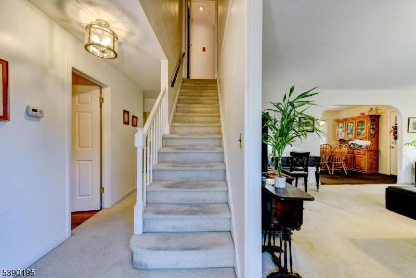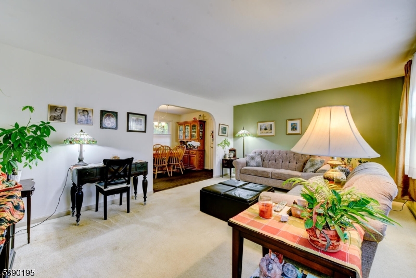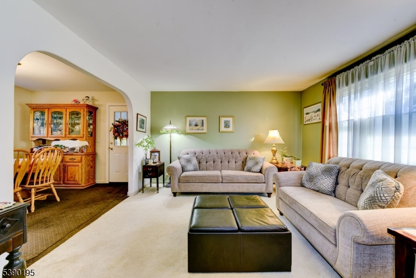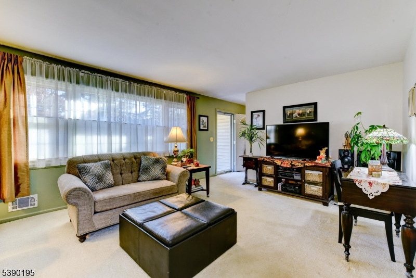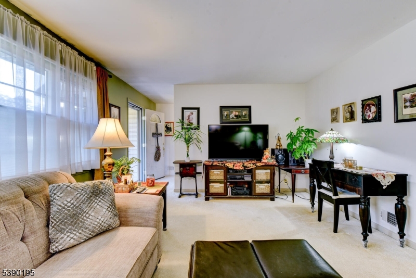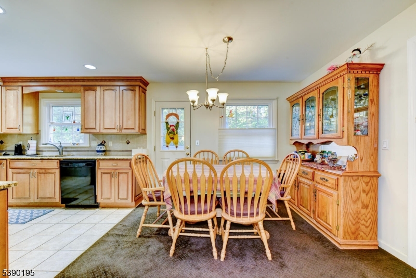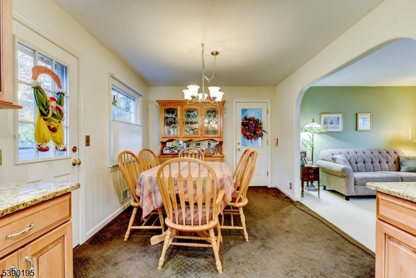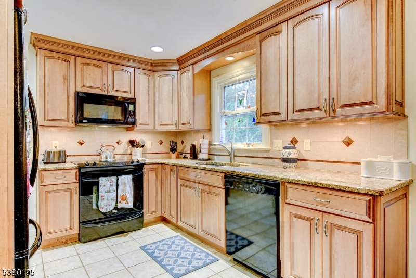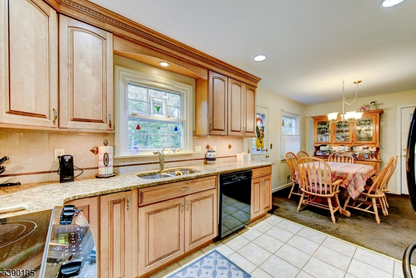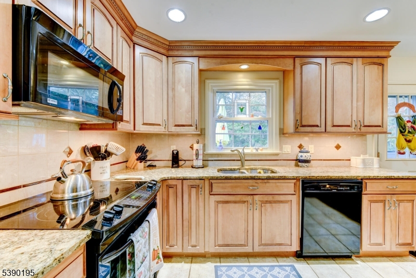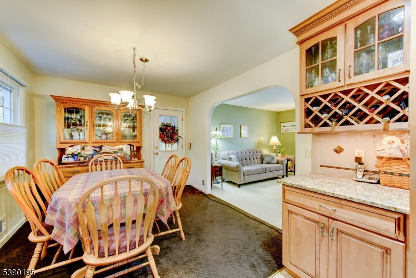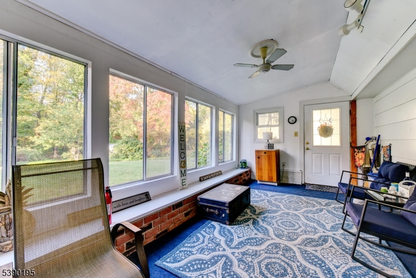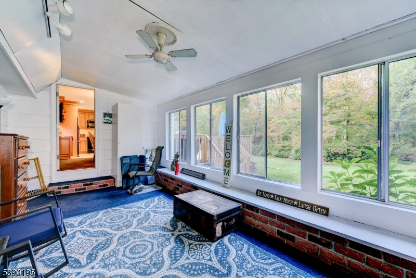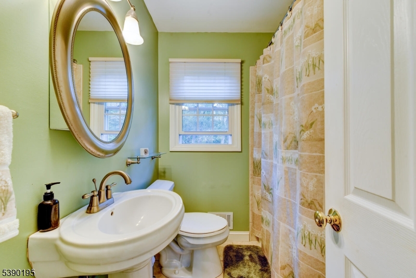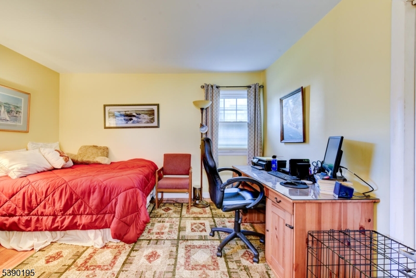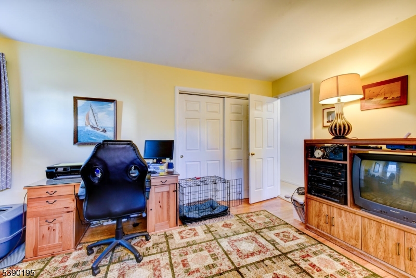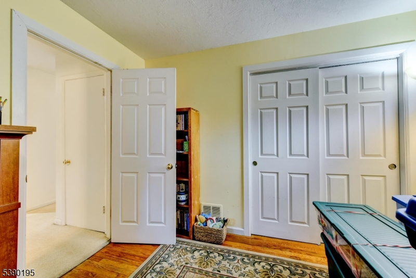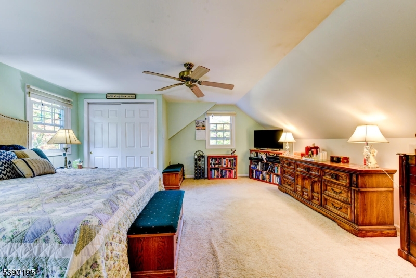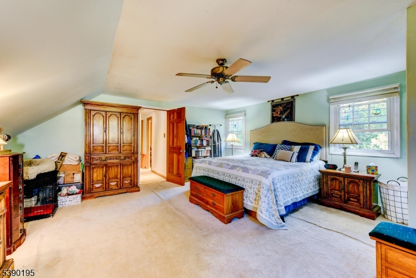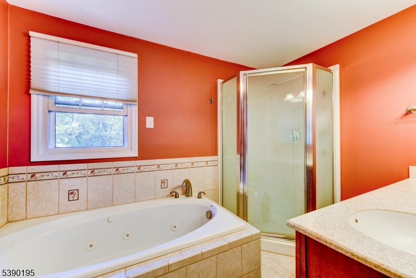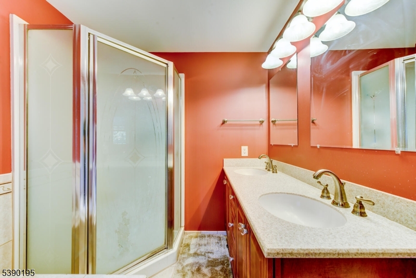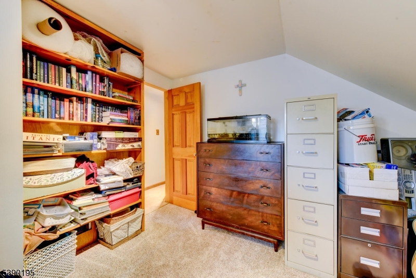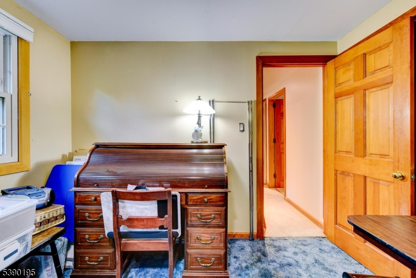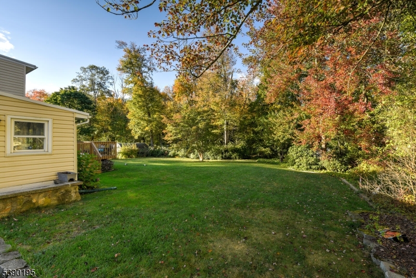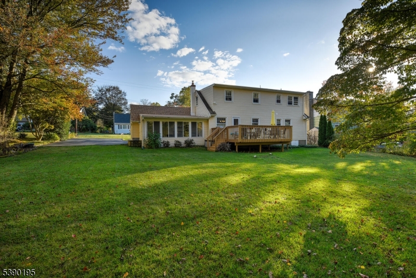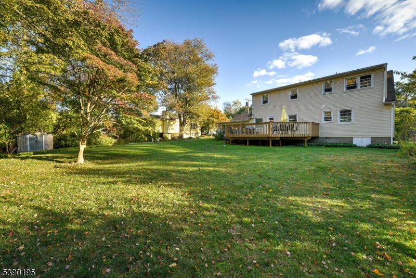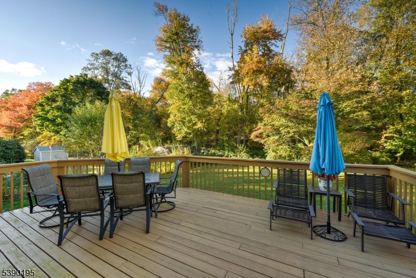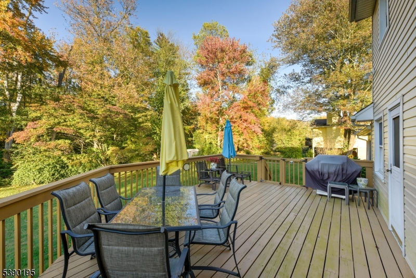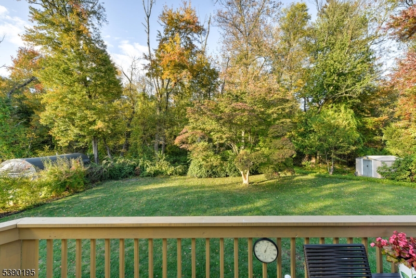9 Commodore Dr | Jefferson Twp.
CHARMING CAPE IN THE SOUGHT AFTER LAKE FOREST COMMUNITY!! Welcome to this spacious Cape Cod-style home situated in the highly desirable Lake Forest neighborhood. Step into the sun filled living room that seamlessly flows into the dining area...perfect for entertaining or relaxing. The kitchen offers an abundance of cabinet space, granite countertops, and direct access to the large deck...ideal for outdoor dining and gatherings. Just off the kitchen, unwind in the serene sunroom, complete with a wall of windows that showcase the peaceful, flat backyard. The main floor features two comfortable bedrooms and a full bathroom, providing convenient one-level living. Upstairs, you'll find three additional versatile rooms, including a generously sized 18x17 bedroom. The second-floor bathroom is equipped with a stall shower, jetted soaking tub, and double vanity. Additional highlights include hardwood flooring beneath the carpeting and newly installed gas lines available at the street. Residents of Lake Forest can enjoy optional membership benefits, including access to a beach, playground, tennis, basketball, hand ball and volleyball courts, a clubhouse, and boat slips. Conveniently located near top notch restaurants and close to shopping centers. Don't miss this exceptional opportunity to own a beautiful home in one of the area's most desirable communities! GSMLS 3991893
Directions to property: Rt 181 to Woodlawn to Commodore
