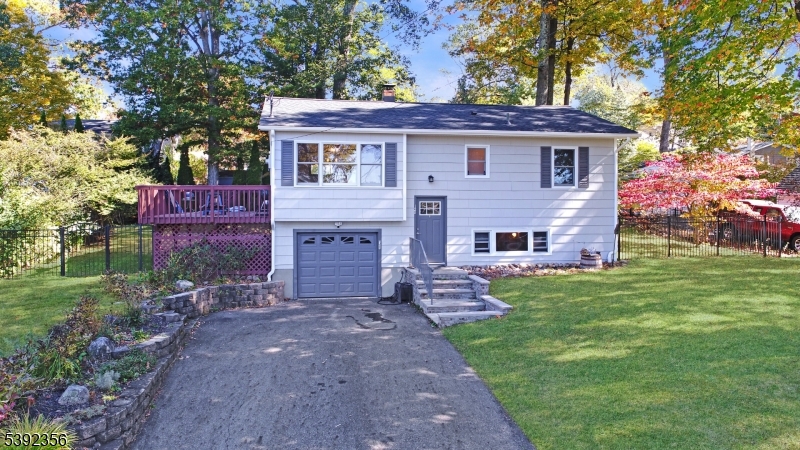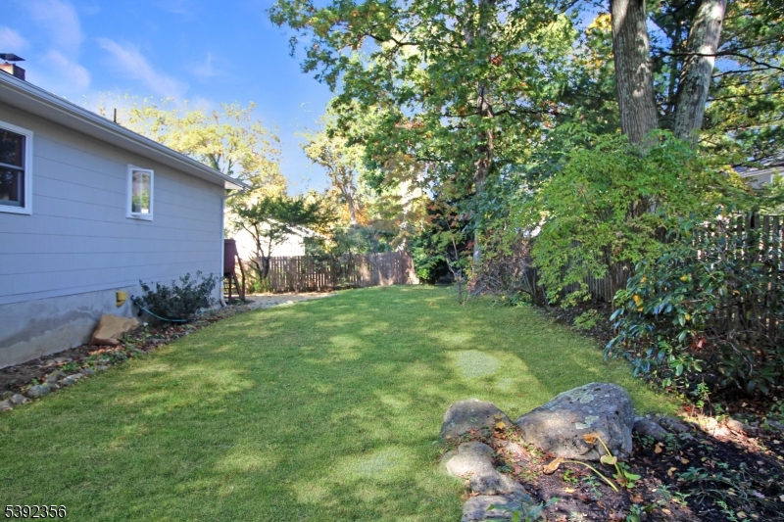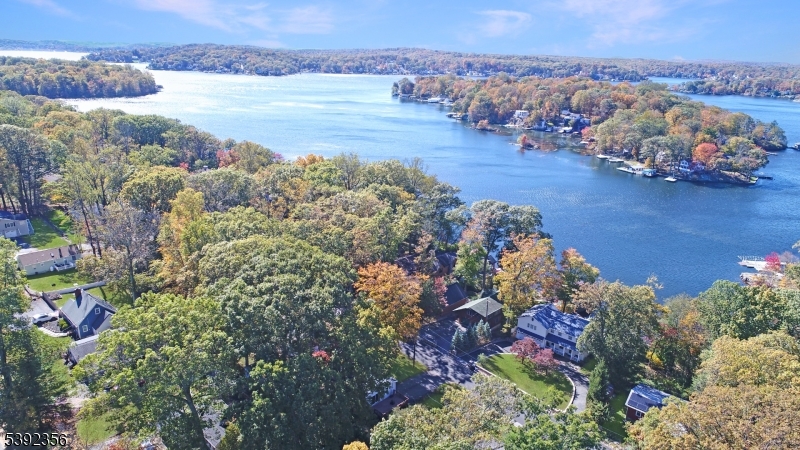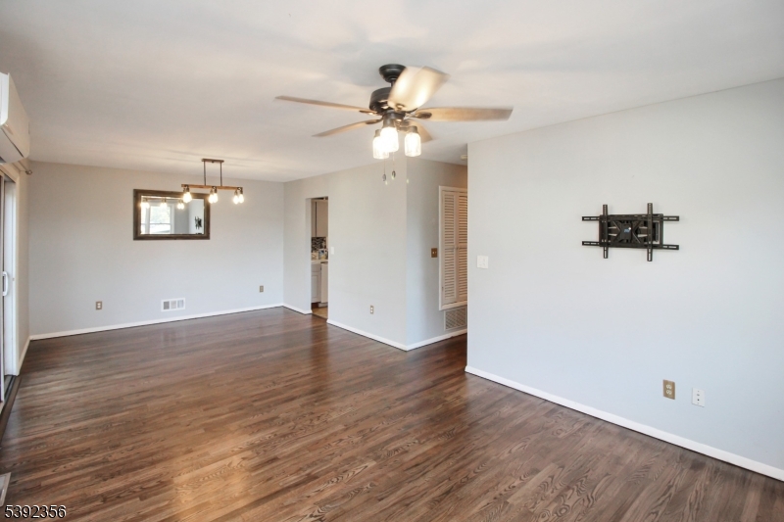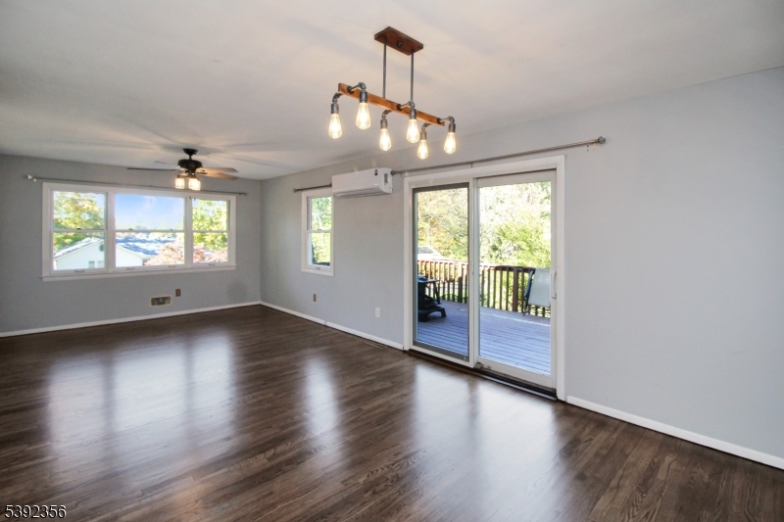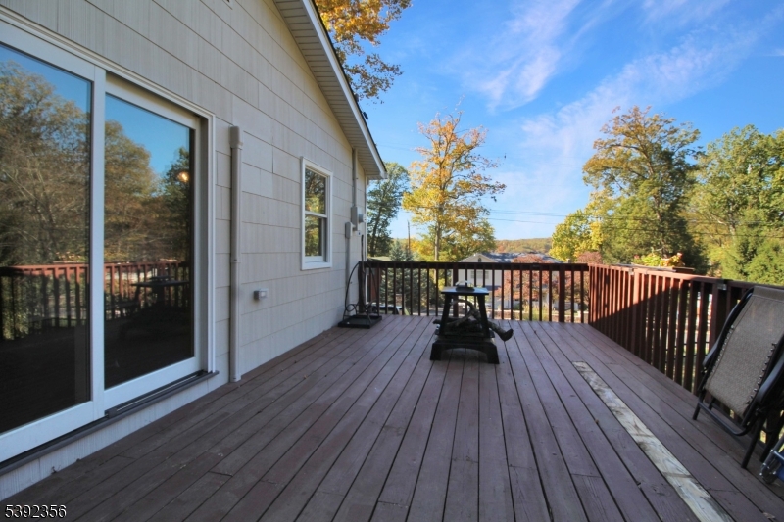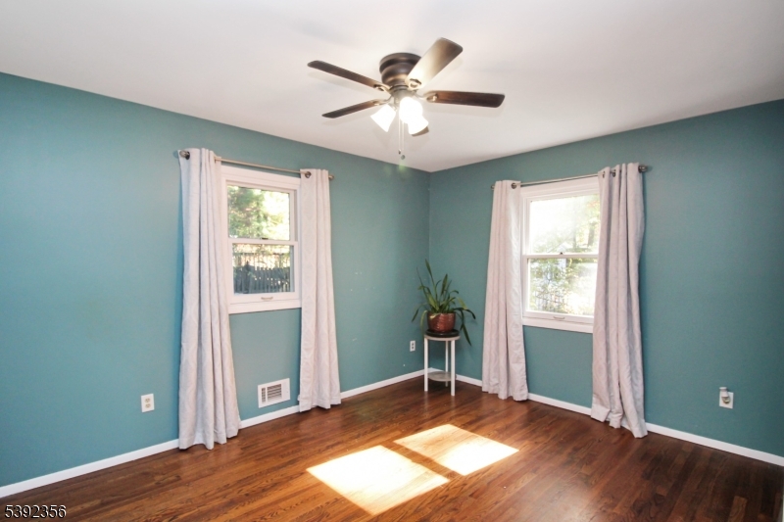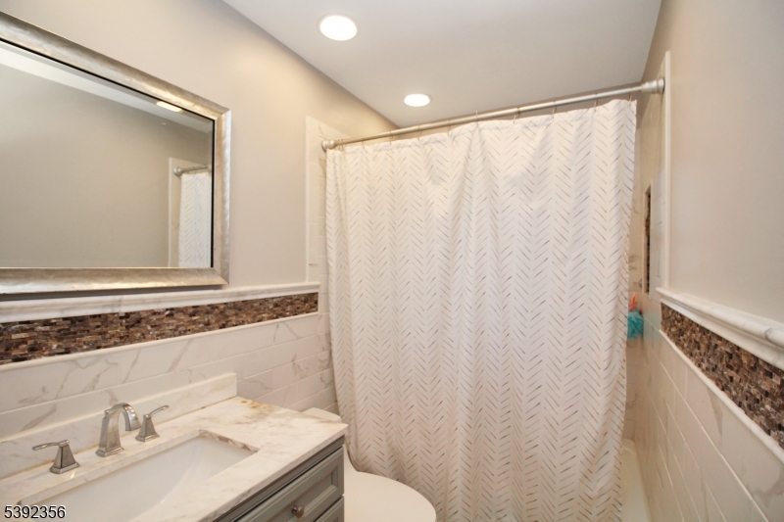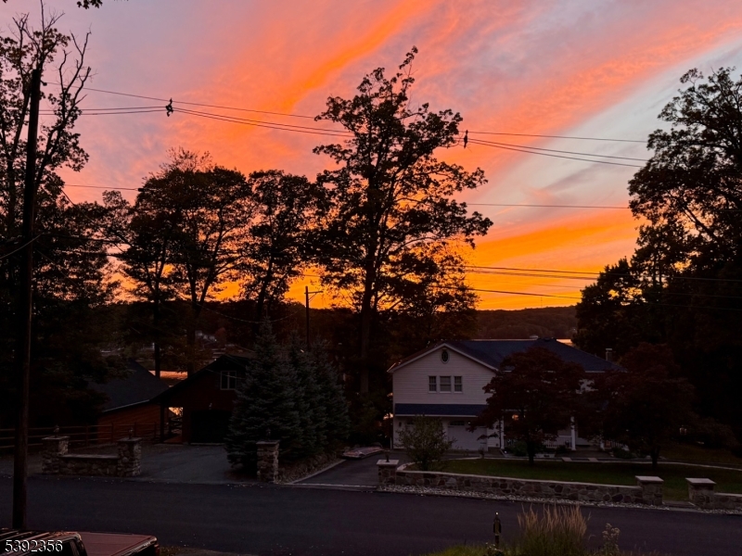120 New Jersey Ave | Jefferson Twp.
Charming Lake Hopatcong Home!! Welcome to this beautifully maintained three bedroom, one bath home just a short walk from Lake Hopatcong. Enjoy lake views from your living room and amazing sunsets from your deck, or take advantage of the optional membership to CAPP Beach for lakefront fun.Recent updates include a new roof (2024), new water heater (2024), new mini-split system (2024), and freshly refinished living room and hallway floors. The exterior has also been freshly painted, giving this home fantastic curb appeal.The fully fenced backyard offers plenty of space for outdoor enjoyment, while the wide driveway provides ample parking. Conveniently located near major highways, hiking trails, and great restaurants, this home perfectly combines comfort, convenience, and recreation.Don?t miss the chance to live near New Jersey?s largest lake, take a look today! GSMLS 3993499
Directions to property: Route 80 to Route 15 North to Espanong rd, right turn Brady rd. Left turn Schwarz Blvd, right turn o
