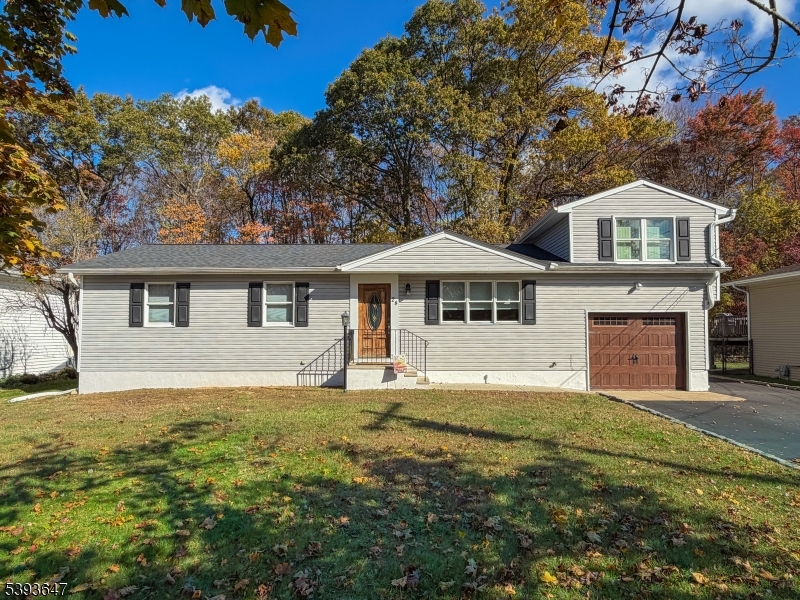28 Highland Rd | Jefferson Twp.
Nicely maintained and expanded 3-bedroom, 1.5-bath ranch located on a quiet street in the sought-after White Rock section of Jefferson. This home offers comfortable living with a functional layout and quality updates throughout. The spacious interior features a large addition that includes a generous primary bedroom with skylights, providing abundant natural light and a welcoming retreat. The kitchen and baths are well-kept and in excellent condition, ready for your personal touches. Enjoy outdoor living in the private, level, fenced-in backyard, complete with a patio and natural gas grill, ideal for entertaining or relaxing. The property also features a newly paved driveway and convenient public sewer, public water, and natural gas utilities. A great opportunity to own a move-in ready home in a quiet, convenient location close to schools, parks, and all that Jefferson has to offer. GSMLS 3994635
Directions to property: Berkshire Valley Rd to Ridge Rd to White Rock to Highland Rd


