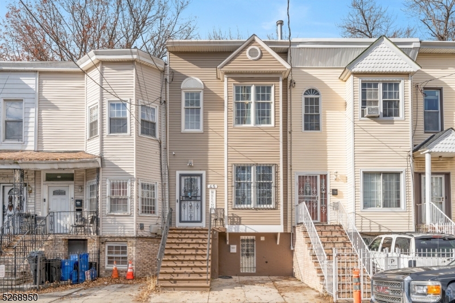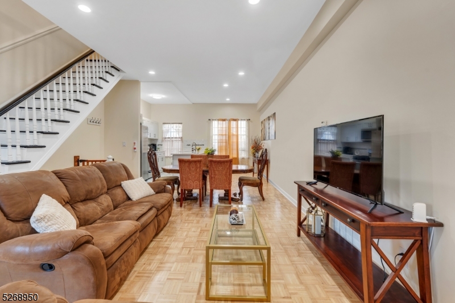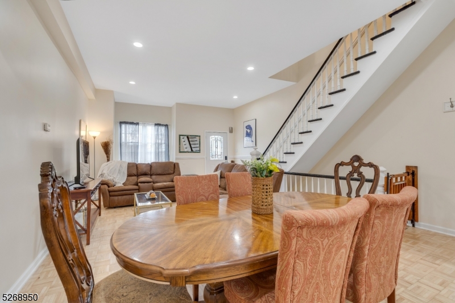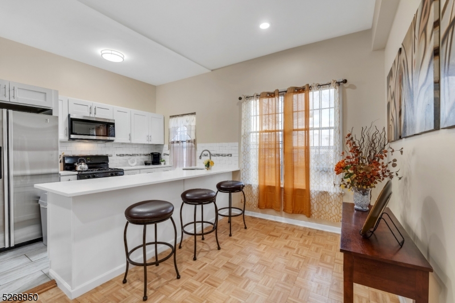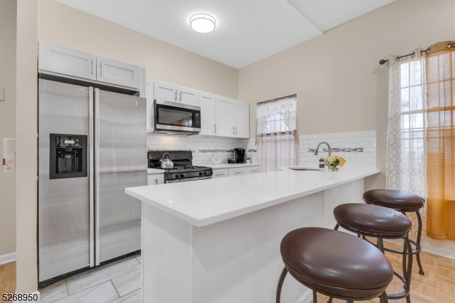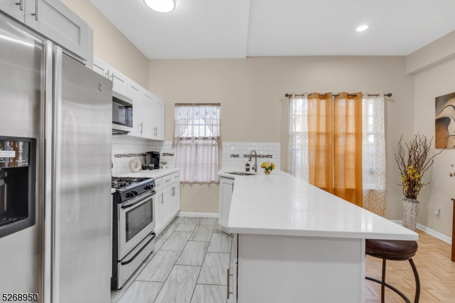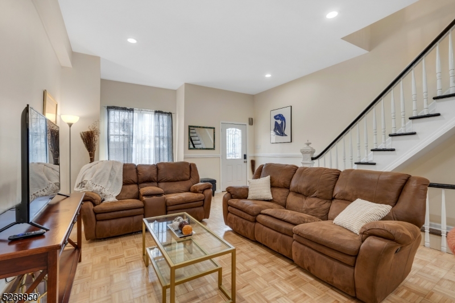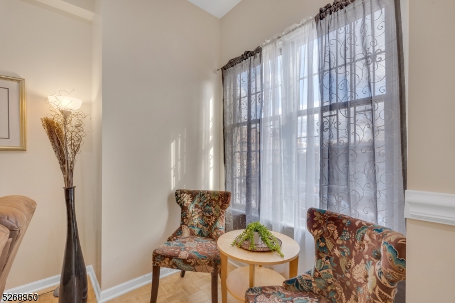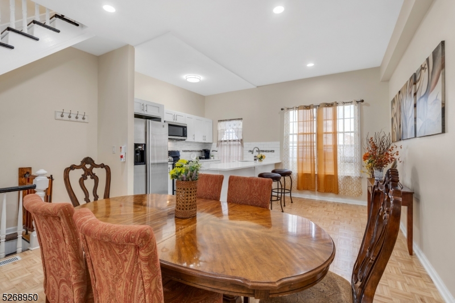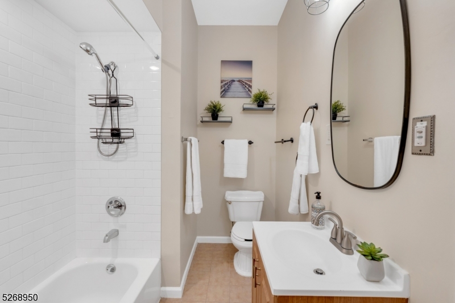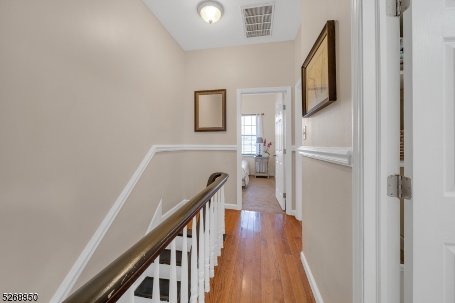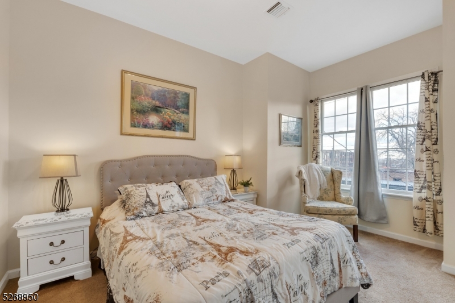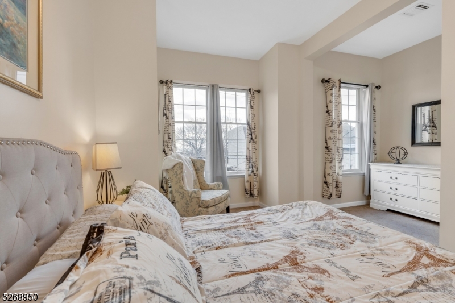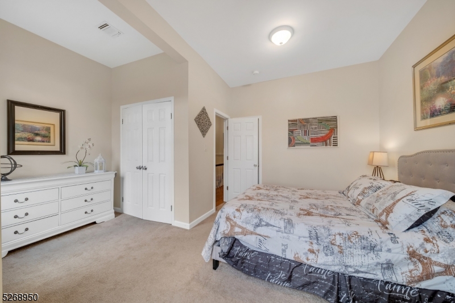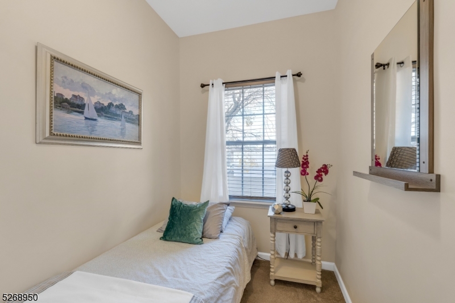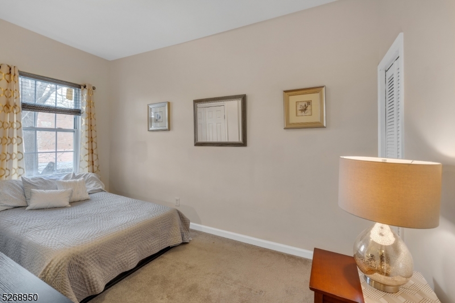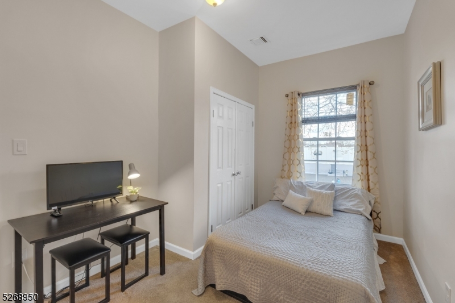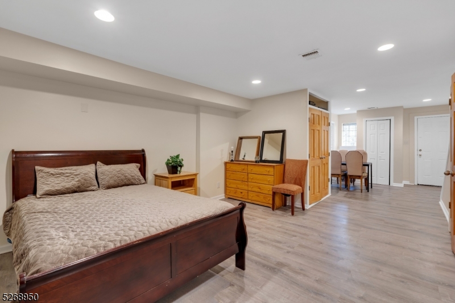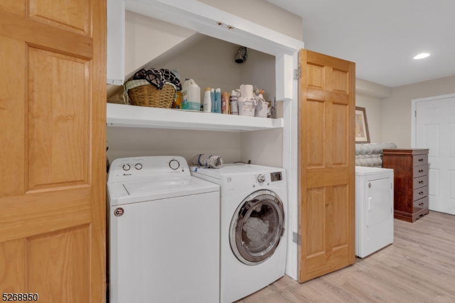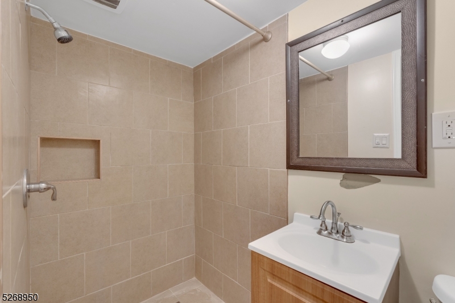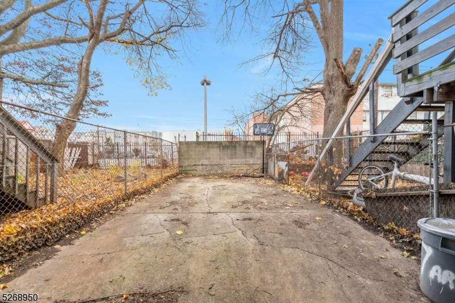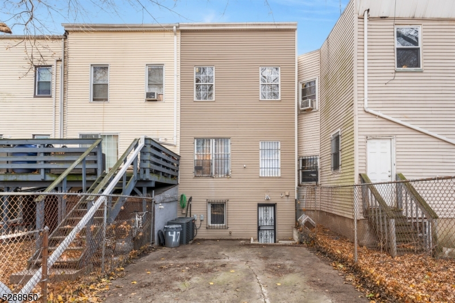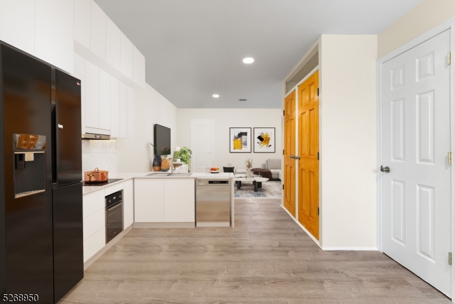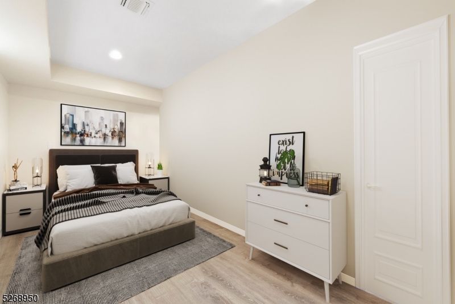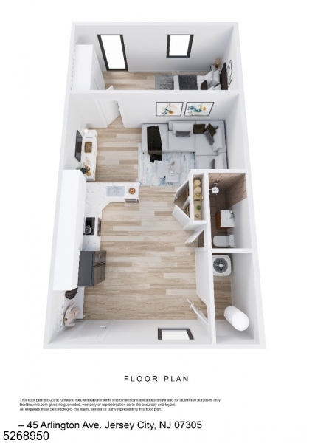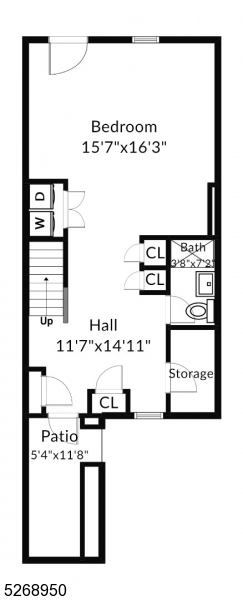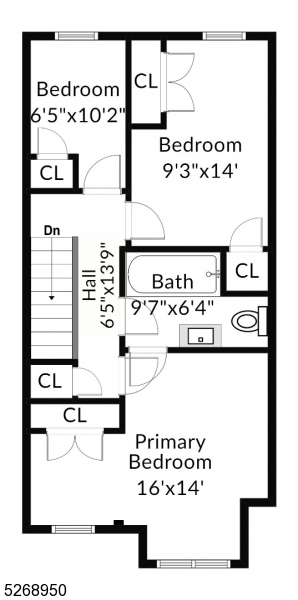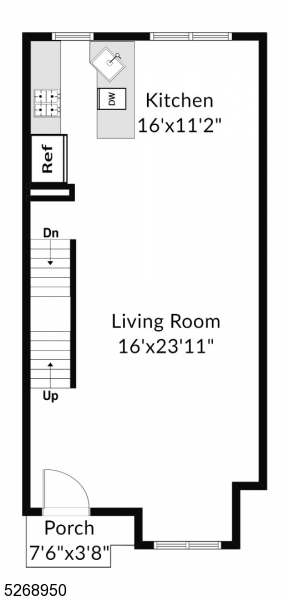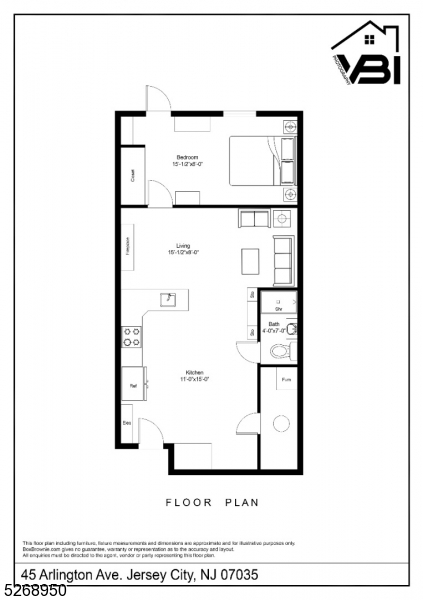45 Arlington Ave | Jersey City
Welcome to this charming and newly updated single-family home in the vibrant up and coming Greenville section of Jersey City. This property boasts a spacious and inviting atmosphere, perfect for those seeking comfort and modern amenities. Upon entering into this warm & open living space, seamlessly connecting the living and dining areas, perfect for entertaining. The recently renovated kitchen is a culinary enthusiast's dream, featuring sleek countertops, tiled backsplash, stainless steel appliances and plenty of cabinet space. Natural light floods the interior through large windows creating an airy and welcoming space. Making your way up to the second level, this home offers three bedrooms, providing plenty of room. The two full bathrooms have been updated with modern fixtures and finishes, offering both style and functionality. This property includes a private backyard, perfect for outdoor gatherings or gardening. The potential for conversion into a two-family home adds versatility and investment opportunities, providing the option to generate additional rental income. Located on the border of Greenville and Bergen-Lafayette communities with easy access to local schools, parks, shopping and Jersey City's amazing food scene and just a 10 minute walk to the Light Rail, commuting to Manhattan and other parts of Jersey City is convenient. Renderings have been provided for the conversion of this property into a two-family home please see attached photos. GSMLS 3885621
Directions to property: Garfield to Wilkinson
