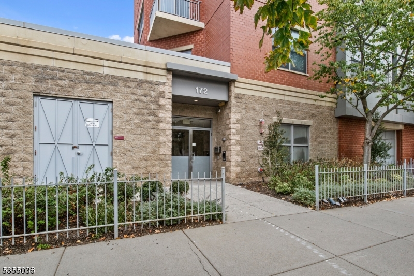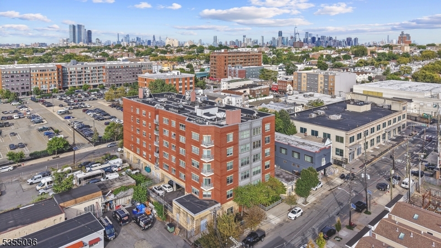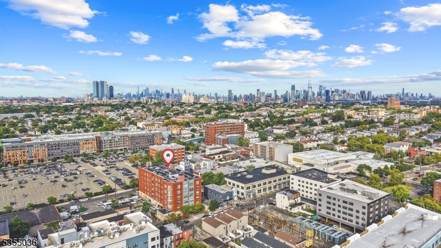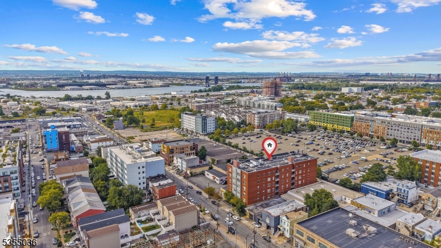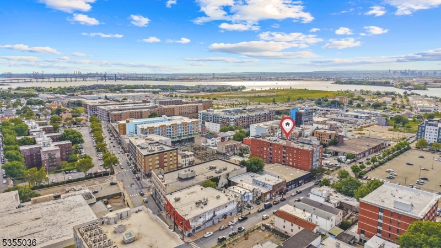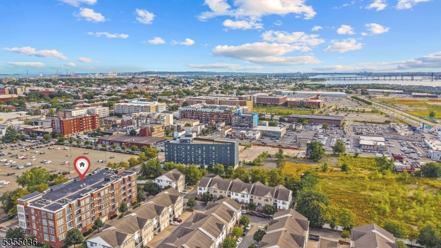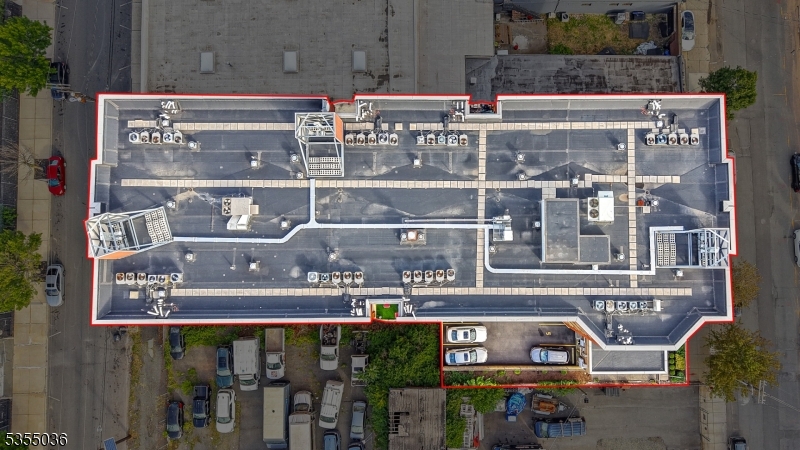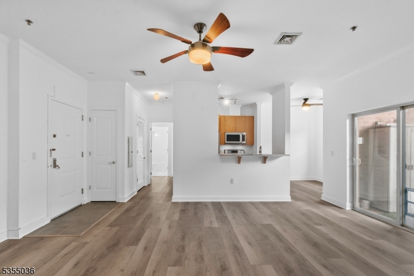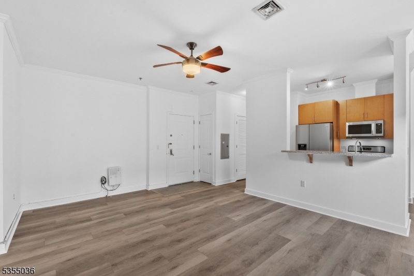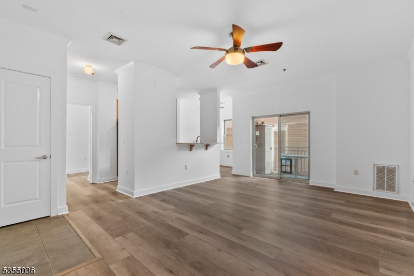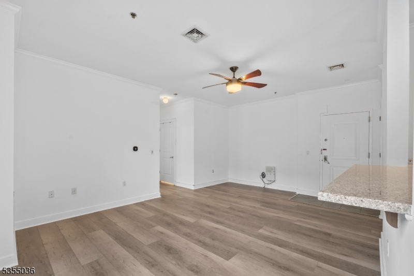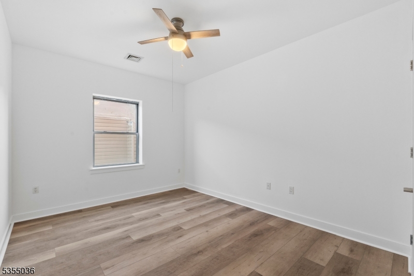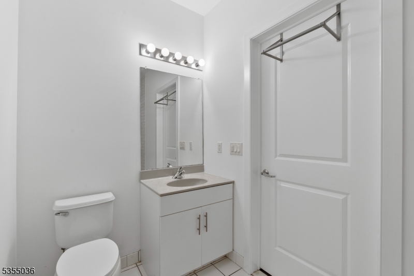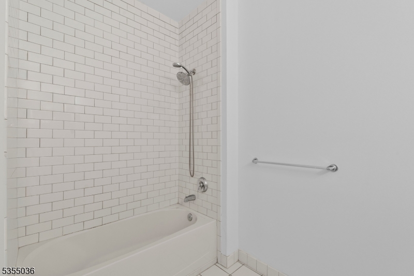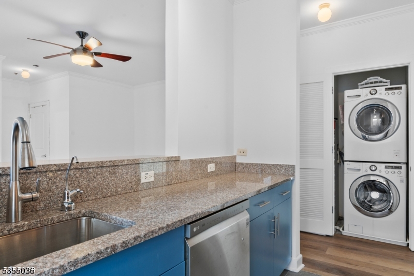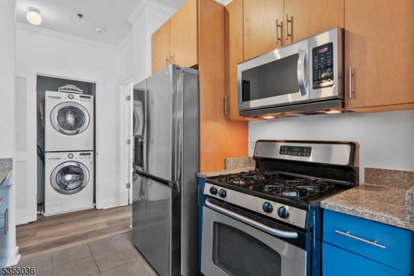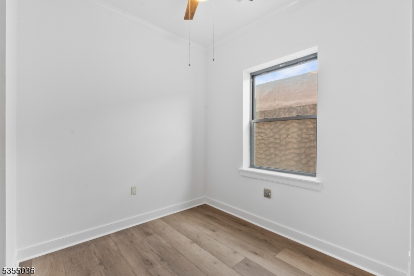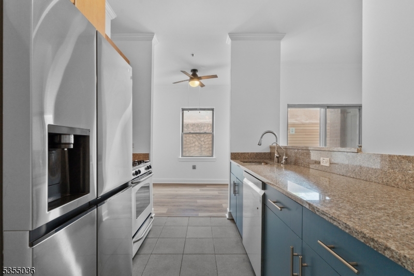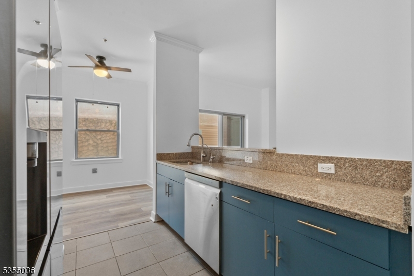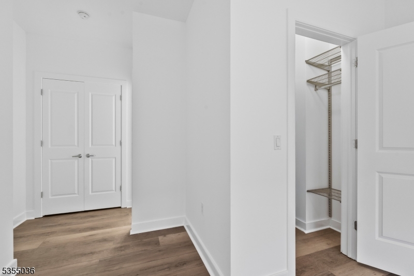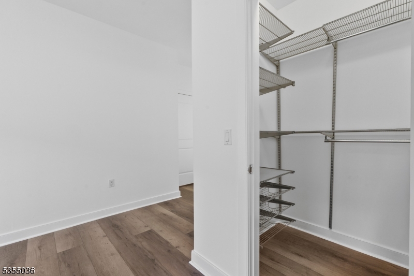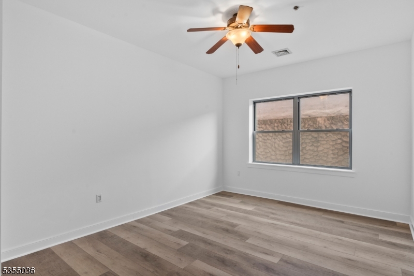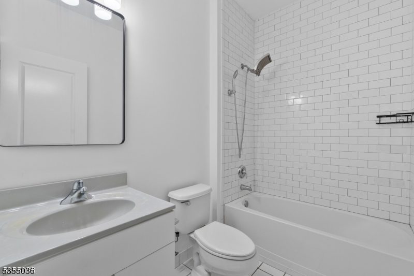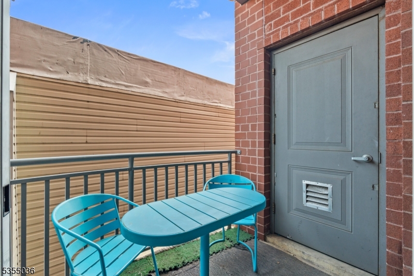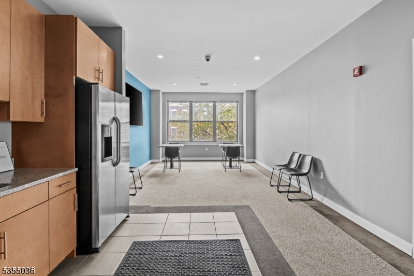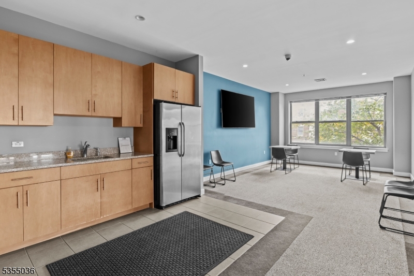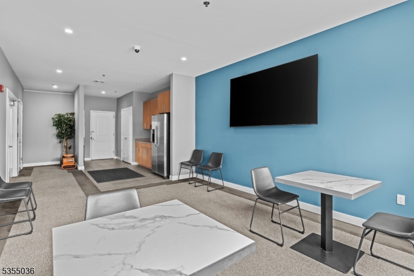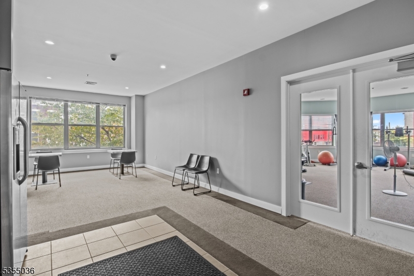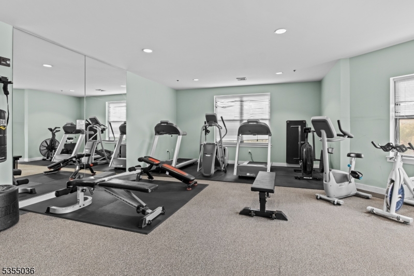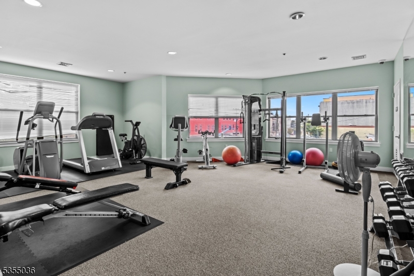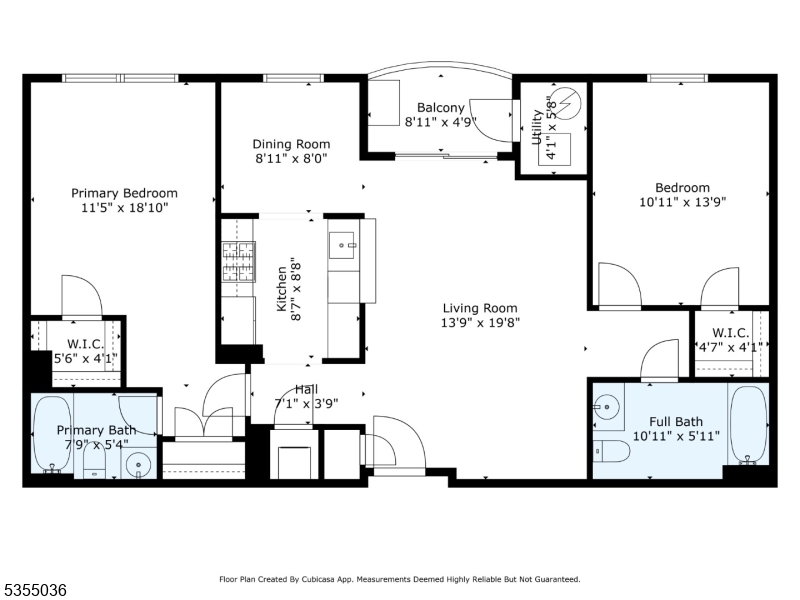172 Culver Ave, 206 | Jersey City
Sunny and spacious, this modern home offers an open-concept layout designed for effortless living and entertaining. The chef's kitchen is appointed with sleek granite countertops, counter seating for four, and plenty of storage. Custom closets throughout ensure everything is neatly organized, while the convenience of an in-unit washer/dryer and central air conditioning add to the ease of everyday living. The primary suite features a private en suite bathroom, and the additional bedrooms and baths are generously sized and well-appointed. This home also comes with 1 deeded garage parking space, a rare find in Jersey City! Community amenities include a fitness center and a multipurpose room with a kitchen and bathroom, perfect for gatherings or celebrations. Ideally located in the convenient West Bergen section, you'll be minutes from shopping centers, schools, and houses of worship. Commuting is a breeze with just a 10-minute drive to NYC via the Holland Tunnel, 5 minutes to the West Side Light Rail, and 15 minutes to Newark Airport. This home truly has it all: modern design, great amenities, and unbeatable location. Don't miss the chance to make it yours. Welcome home! GSMLS 3981686
Directions to property: Rt 440 to West Side Ave to Culver
