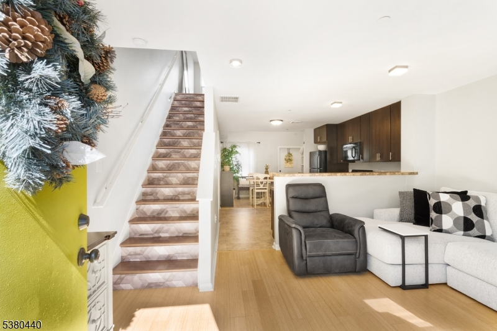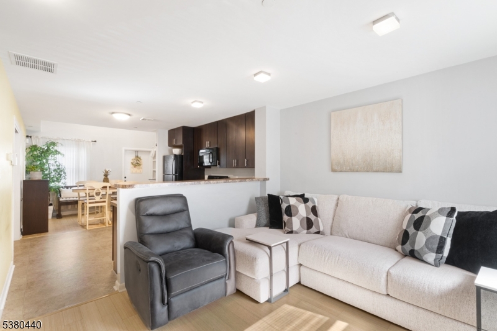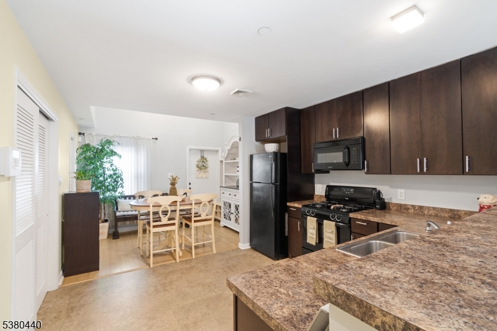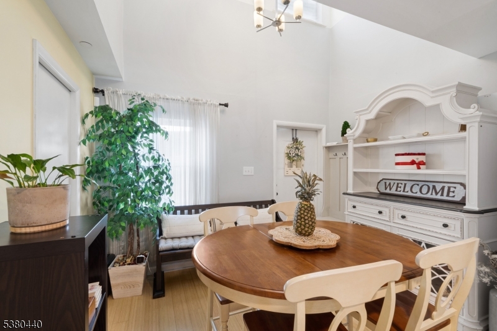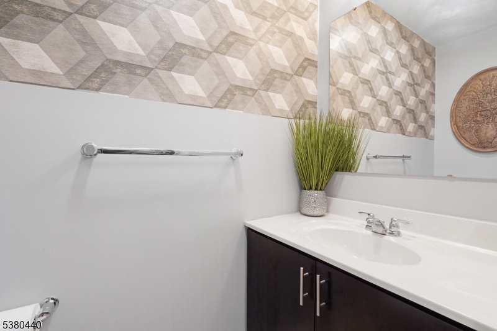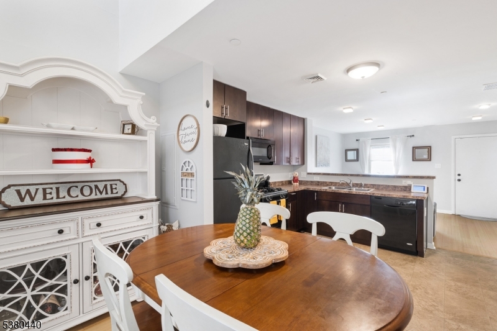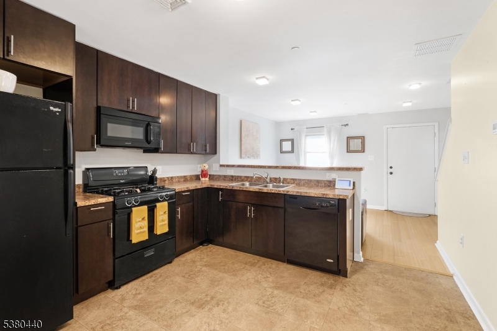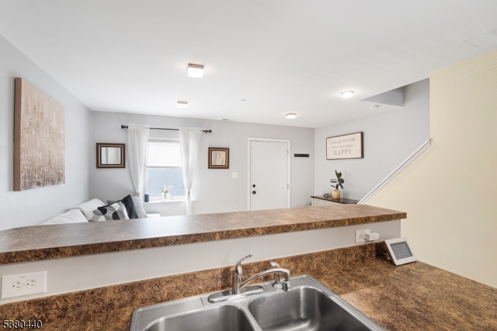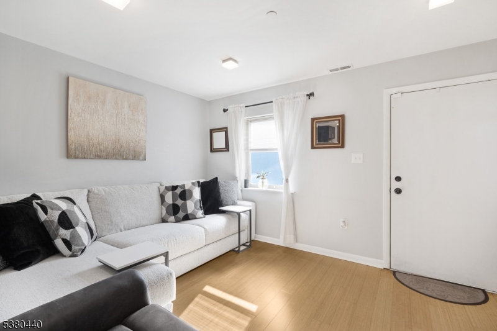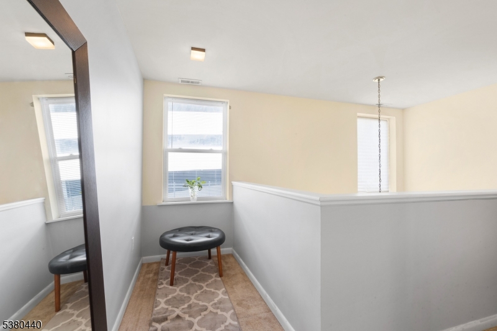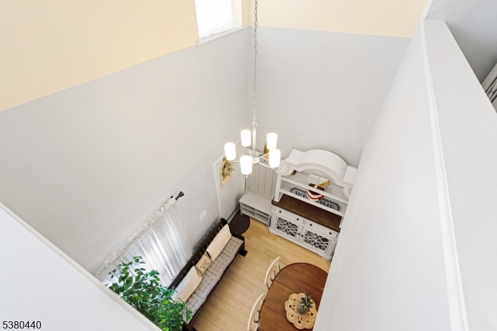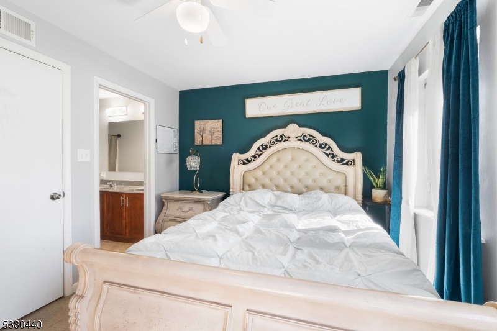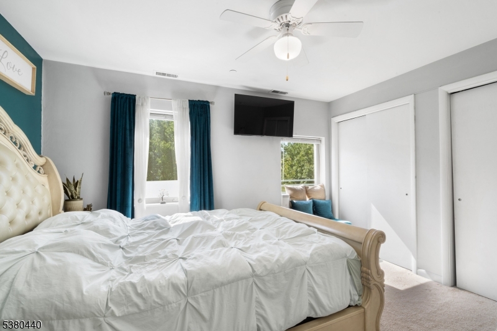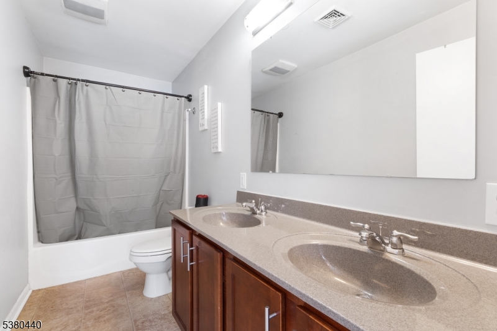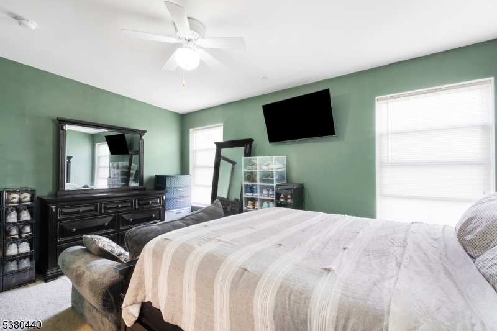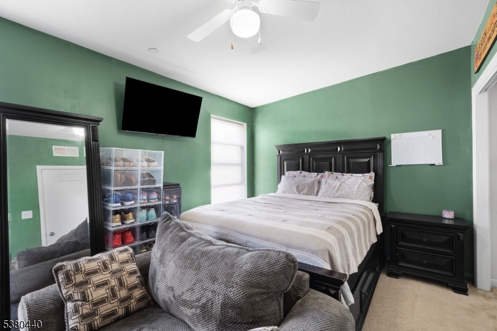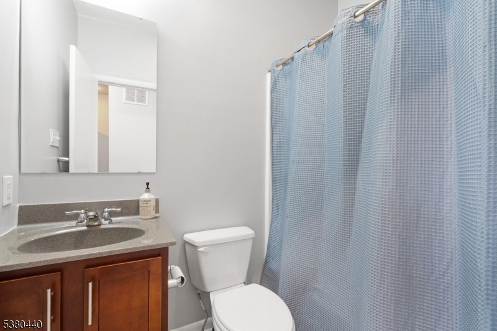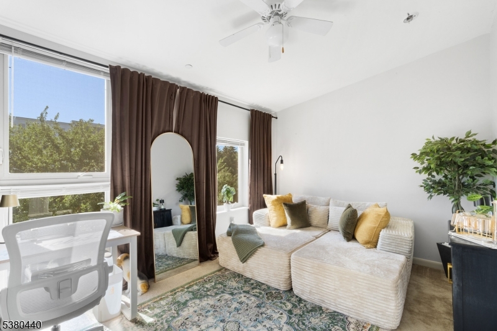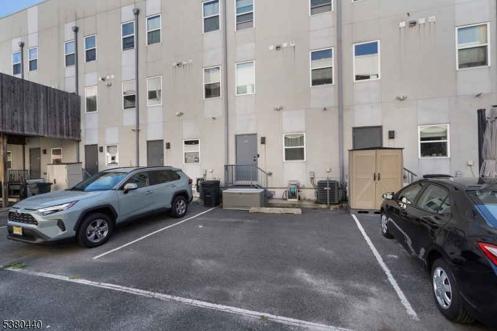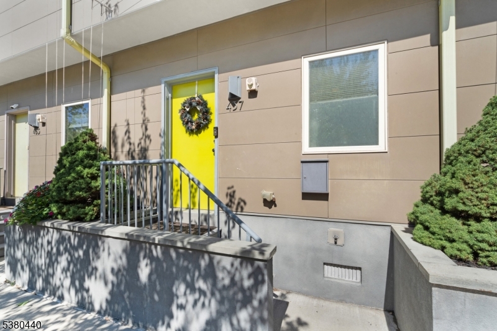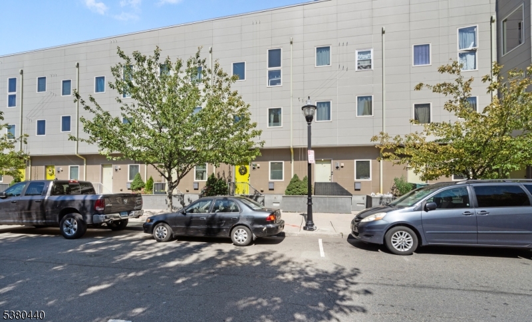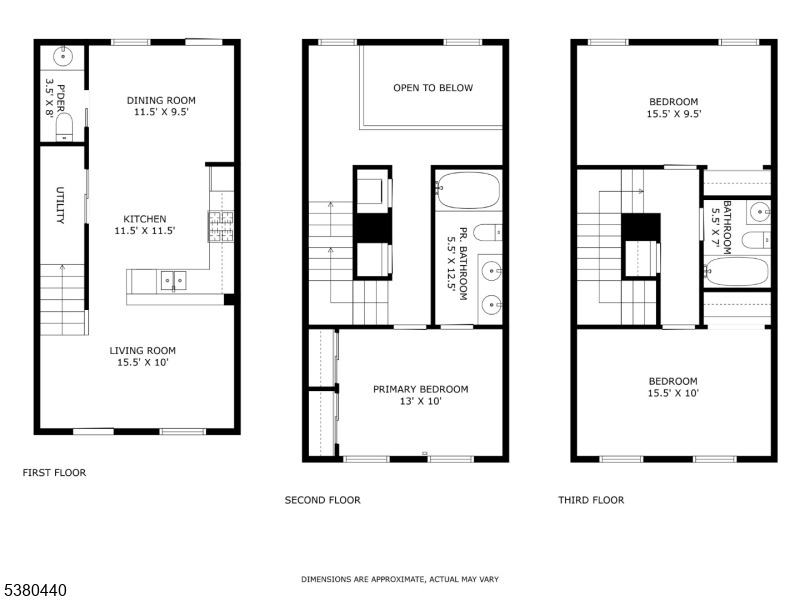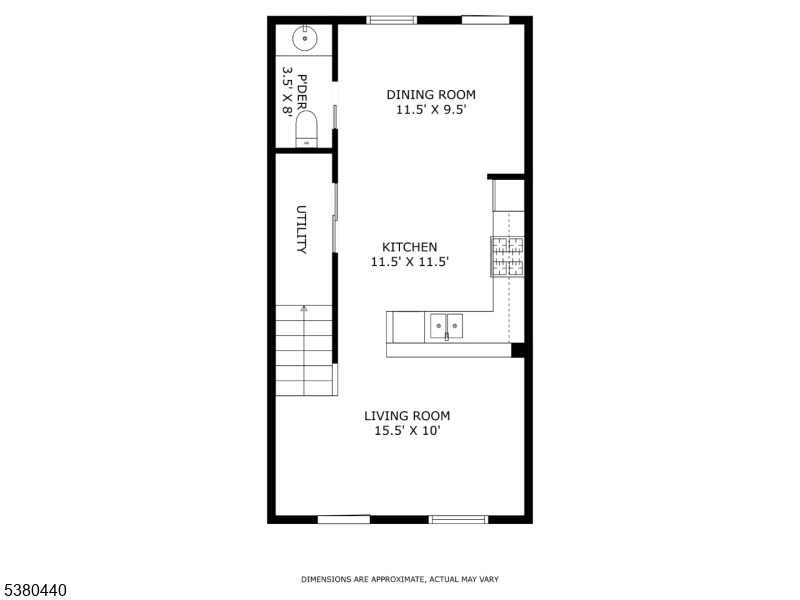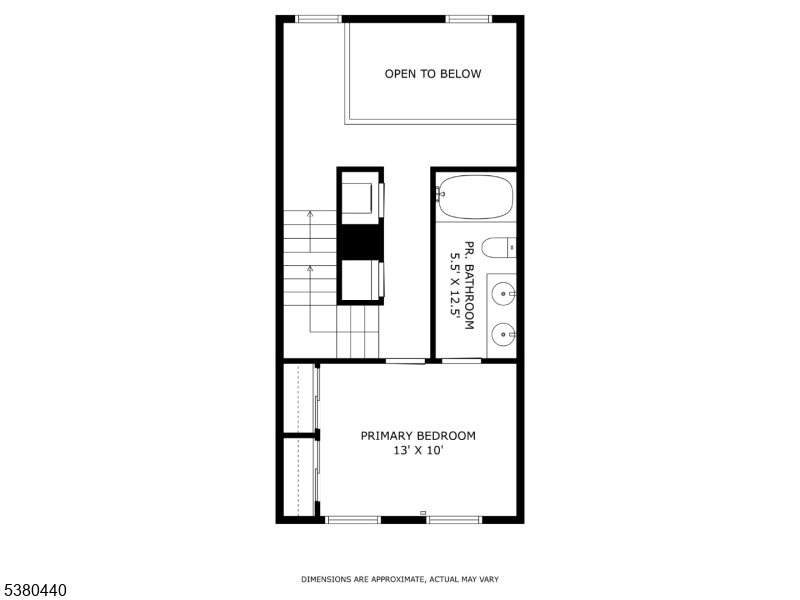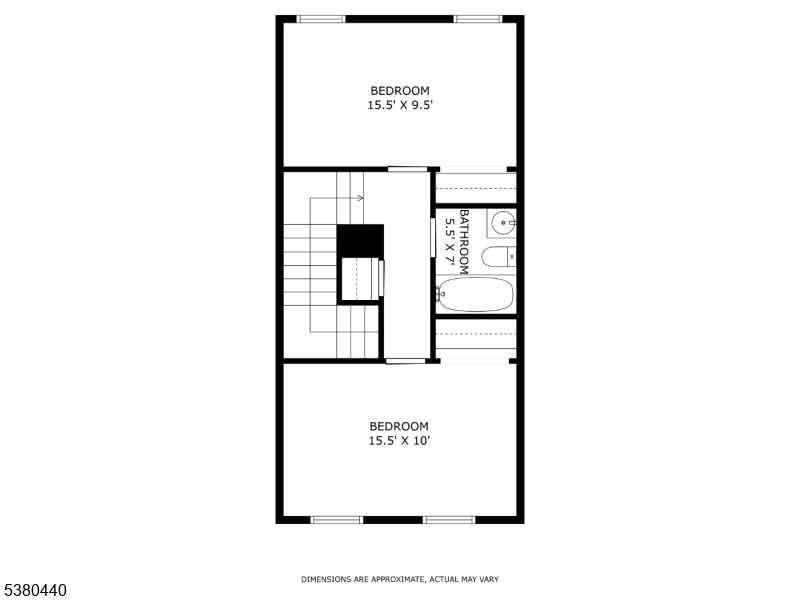437 Rose Ave | Jersey City
Welcome to this inviting Jersey City home offering 3 bedrooms, 2.5 bathrooms, and the convenience of rare gated parking. The main level showcases an open-concept living room, kitchen, and dining area that flow seamlessly together, highlighted by a soaring open ceiling above the dining space that connects to the second floor. A powder room on the main floor adds convenience. The second floor is dedicated to the primary suite with its own full bath and includes a cozy nook perfect for a reading corner or home office setup. The third floor offers two additional bedrooms and a full bathroom, including one sun-filled room with oversized windows currently used as an office but easily suited for a guest room, gym, or yoga/meditation space. This pet-friendly community also features a very low HOA and low taxes, making ownership even more appealing. With gated parking for security and ease, plus quick access to NYC via nearby transit and major highways, and close to shopping and dining, this home combines comfort, flexibility, and commuter-friendly convenience. GSMLS 3983262
Directions to property: Martin Luther King to Kearney Ave to Rose Ave
