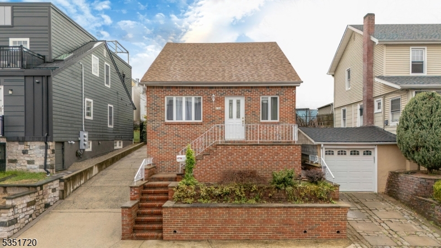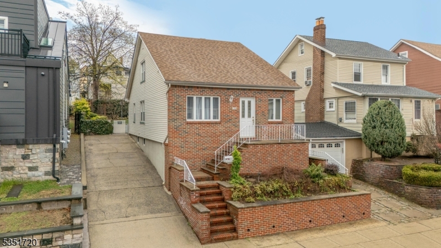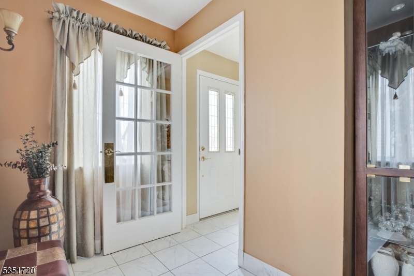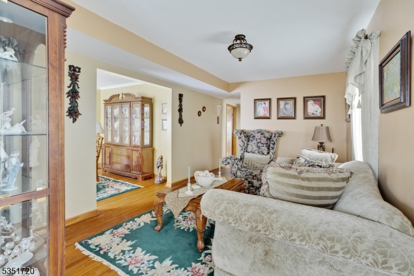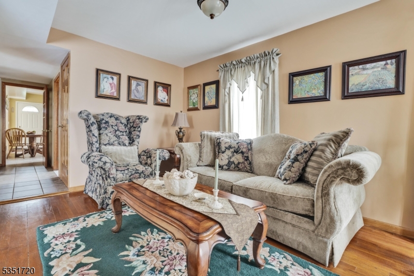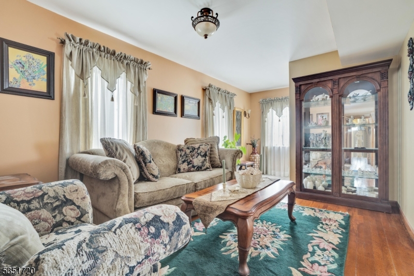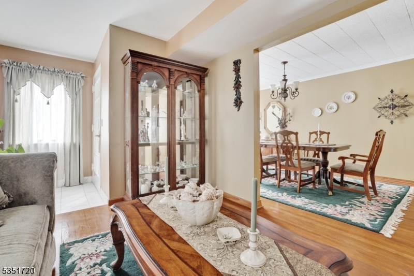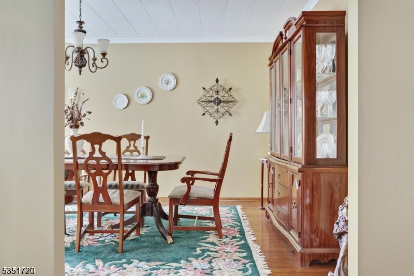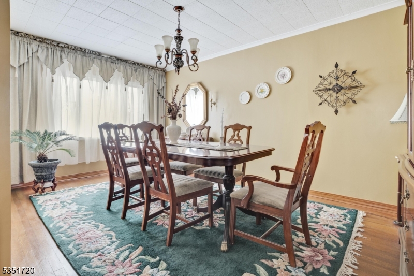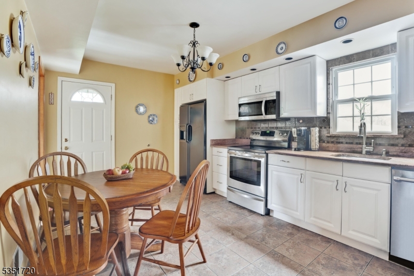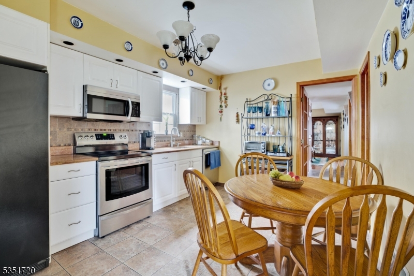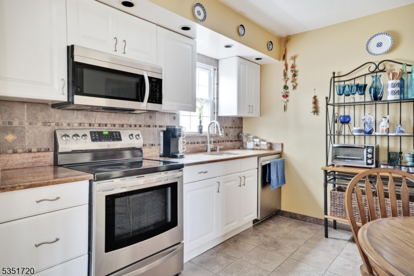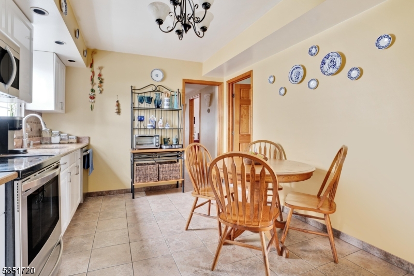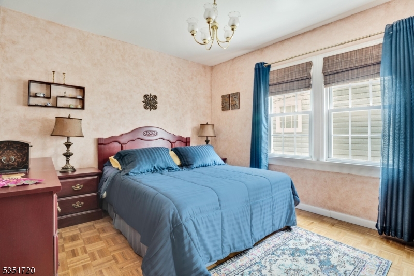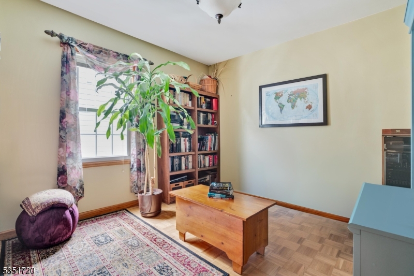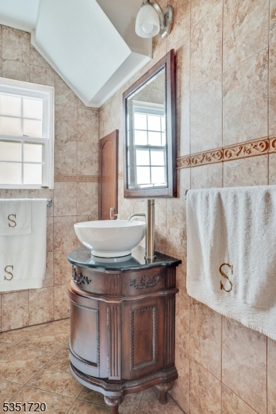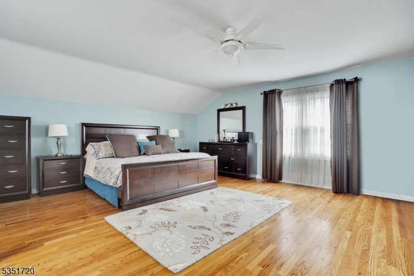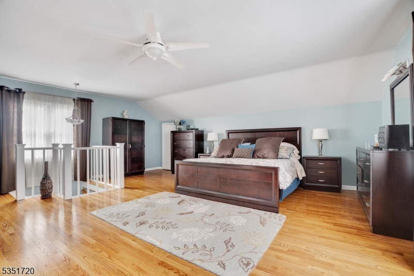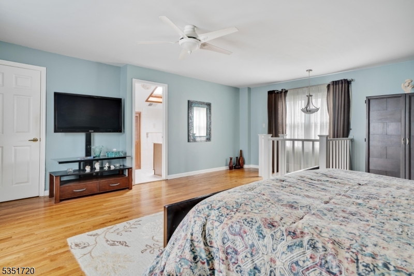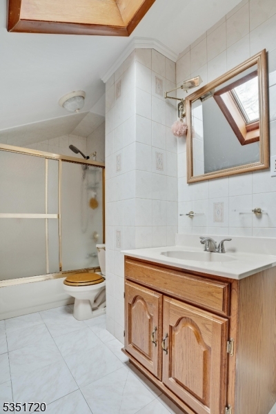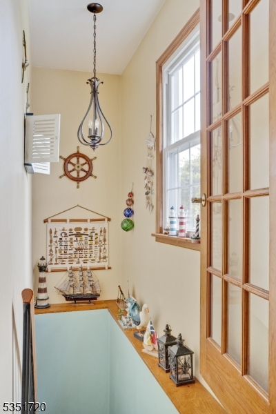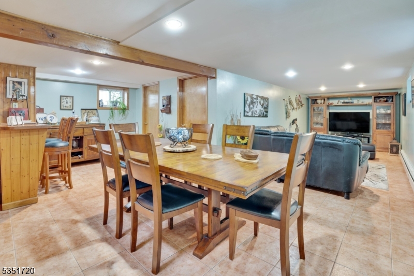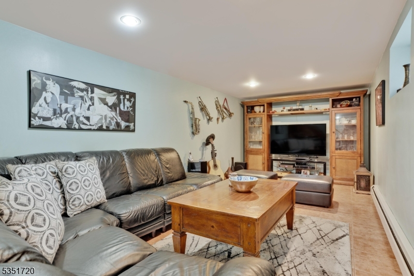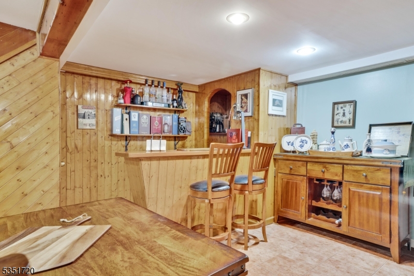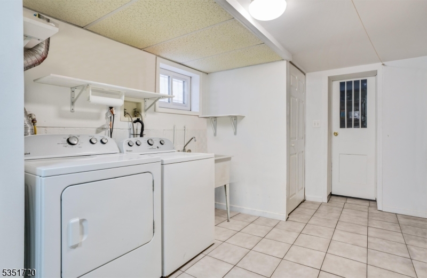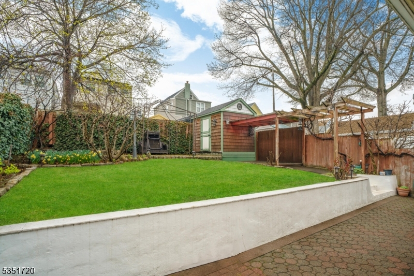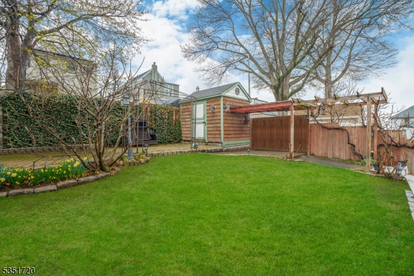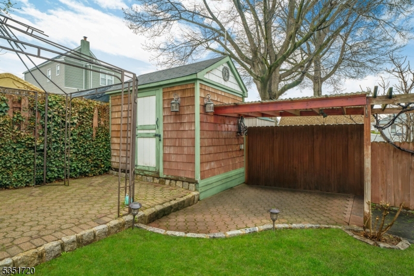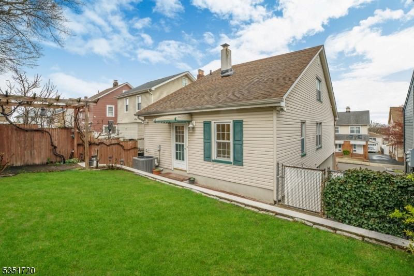135 FOREST STREET | Kearny Town
Step into a beautifully expanded and thoughtfully updated home that blends classic style with modern comfort across three generous levels. Nestled on a tranquil street in Kearny, this 3-bedroom, 2 1/2 bath residence offers meticulously finished living space, with an effortless layout ideal for entertaining and everyday living. The main living floor impresses with a bright and spacious living room, a formal dining area and a stylish eat-in kitchen, which is complete with ample counter space and room for gatherings. Two bedrooms and a full bath complete this level, creating a perfect blend of functionality and flow. Upstairs, discover a sprawling primary suite sanctuary complete with a full bath, oversized walk-in closet and additional attic space for storage or a cozy retreat. The fully finished lower level is your entertainment haven. Host guests at the built-in wet bar, enjoy movie nights in the recreation room and take advantage of a large laundry space and a convenient half bath. With three floors of living, ample storage, and elegant finishes throughout, 135 Forest Street offers the space, layout and charm rarely found in today's market. GSMLS 3957916
Directions to property: Bergen Avenue to Forest Street.
