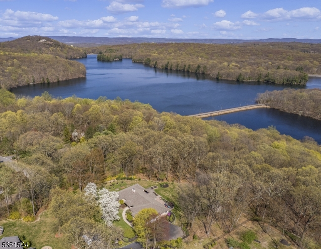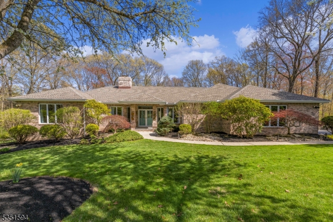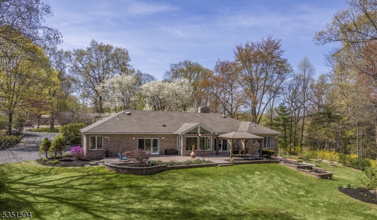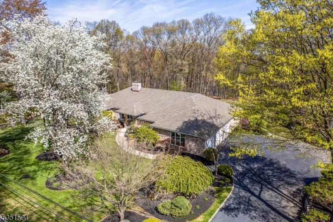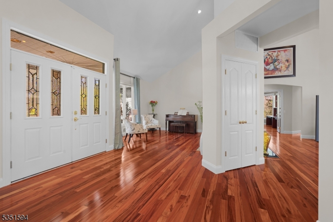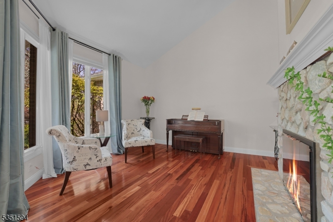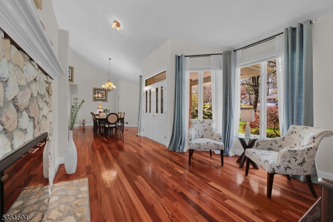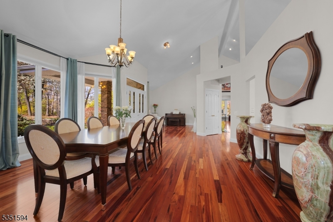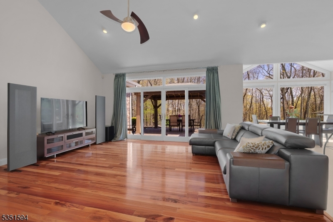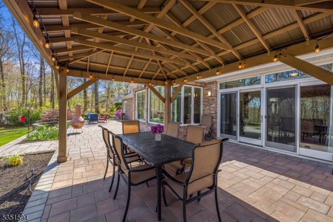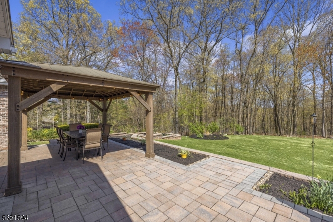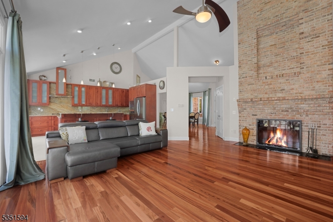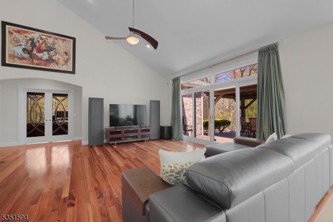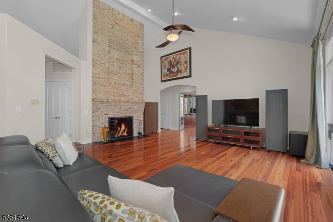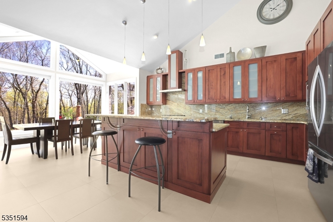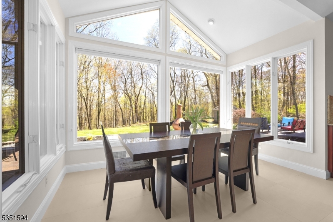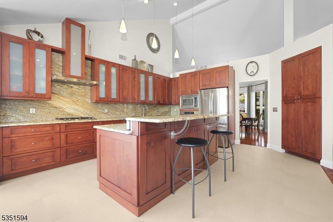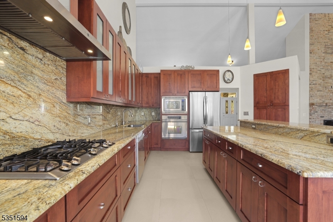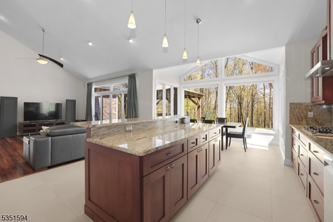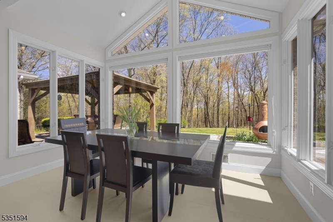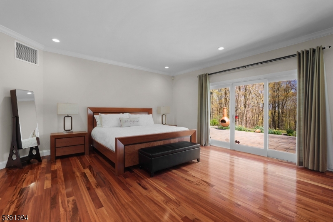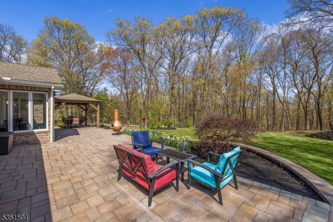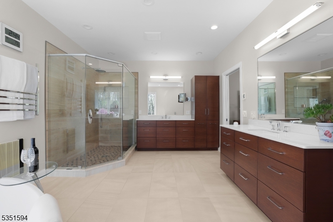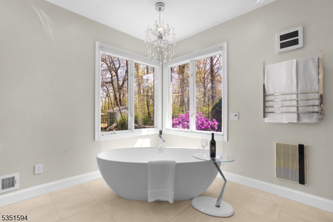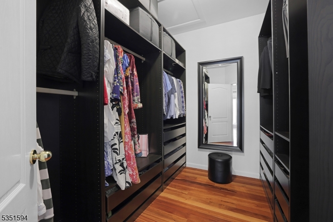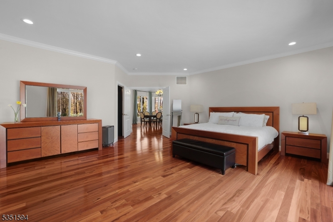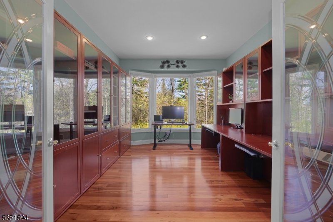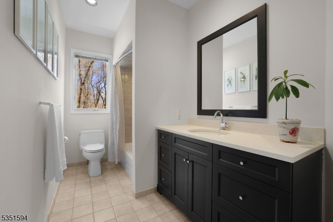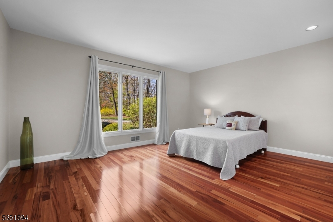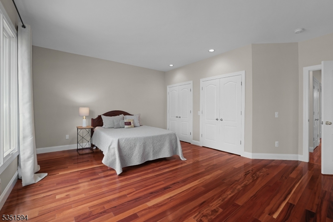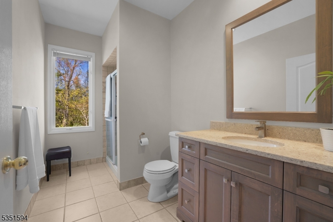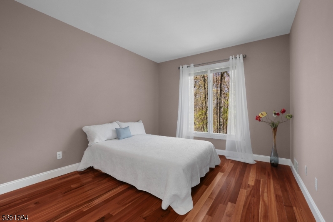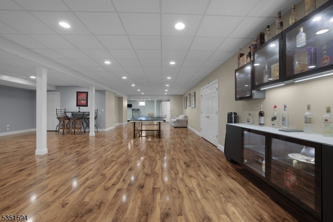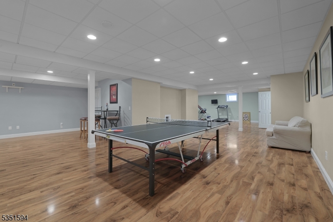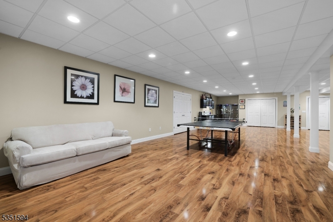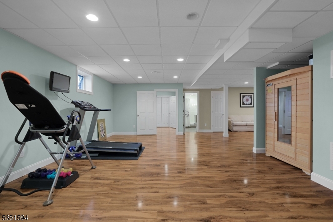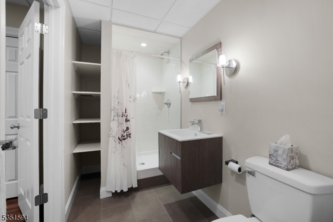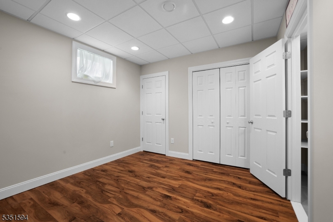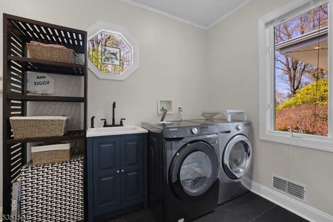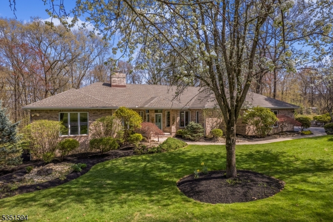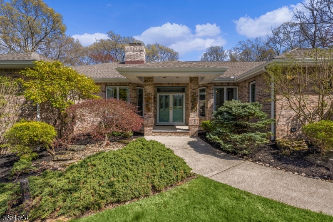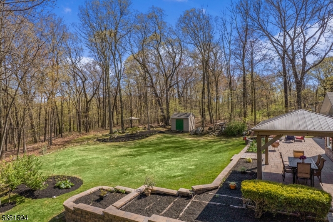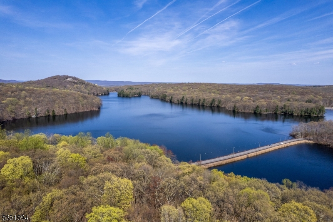5 Honeysuckle Ln | Kinnelon Boro
Stunning and sprawling, custom built all brick ranch in serene private location with reservoir views. 1 acre lot. Over 3,200 sq ft of living with approximately 2,500 sq ft finished basement with 9' ceilings. Primary suite, 2 additional bedrooms, office & 4 full bathrooms. Oversized 3 car garage. Many renovations inside & out. Brazilian Koa wood floors, two sided wood-burning fireplace w/rebuilt chimney, 16' cathedral ceilings, 9' ceilings, French doors, crown moldings, recessed lighting, transom windows, bay window, sliders to paver patio accessed from primary suite & family room. Main level offers open floor plan with entry foyer, living room w/stone fireplace, tremendous dining room, custom eat-in kitchen with granite center island breakfast bar, granite backsplash, separate eating area, stainless steel appliances. Kitchen open to family room w/floor to ceiling brick fireplace. Primary suite features primary bath w/heated flooring, stone soaking tub, oversized shower stall, his & hers separate vanities w/cabinetry and custom walk-in closet. Convenient mud/laundry room located off garage w/staircase to basement. Basement features 9' ceilings, full bath room, recessed lighting, built-ins, leisure room, recreation room, storage, office & utility room. Garage is complete w/ work bench, shelving and storage cabinets. Roof/soffit/gutters w/guards/downspouts 2023. Multi-zone heating and cooling. Alarm system, water softener, central vac...too much to list! Top rated school system. GSMLS 3958873
Directions to property: Kinnelon Road or Boonton Ave to Fayson Lakes Road to Honeysuckle. Home on left.
