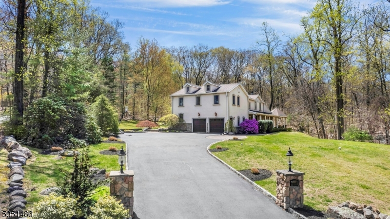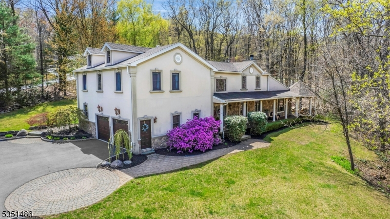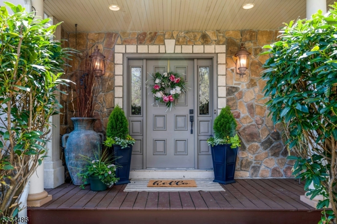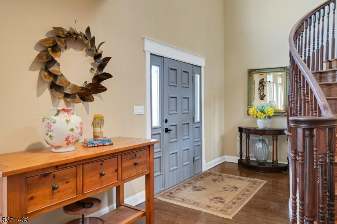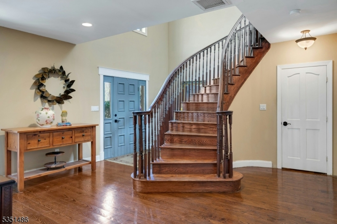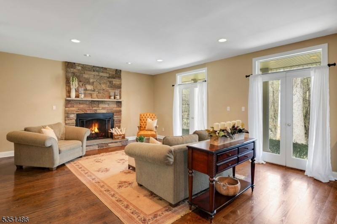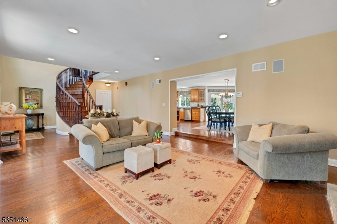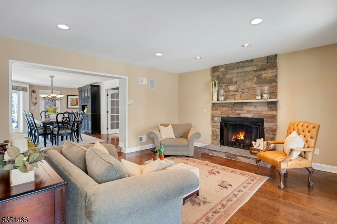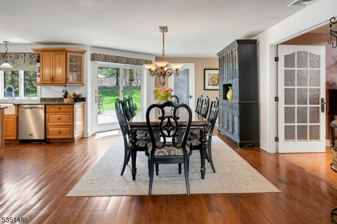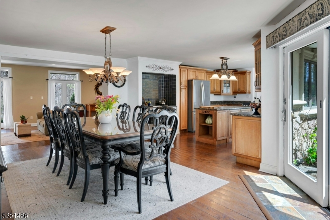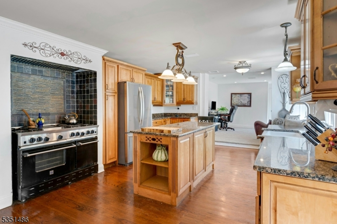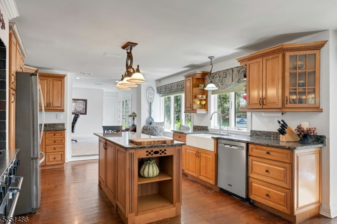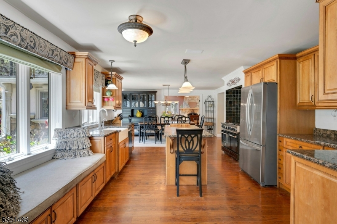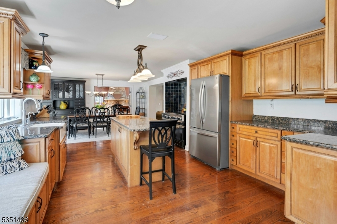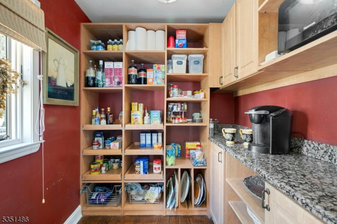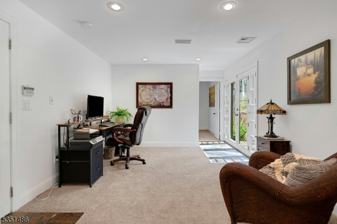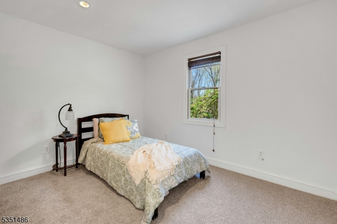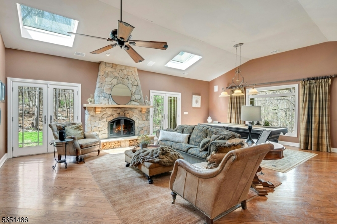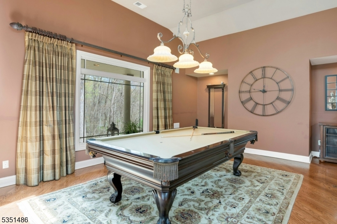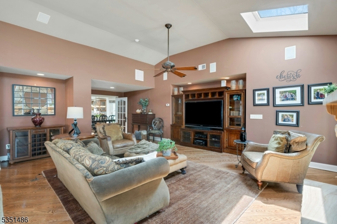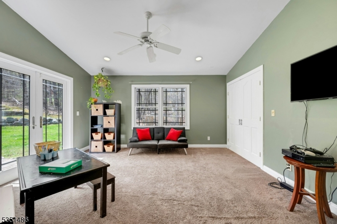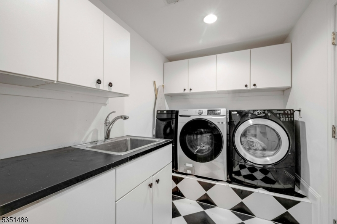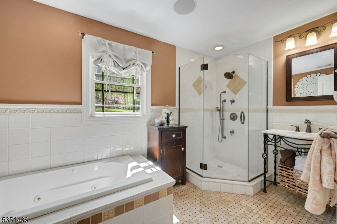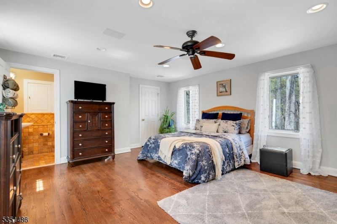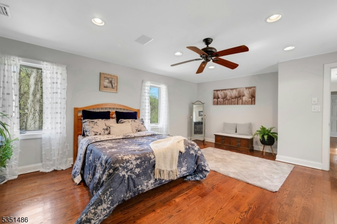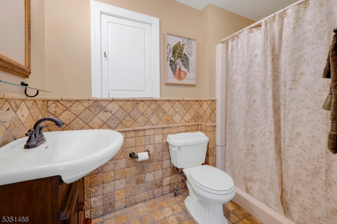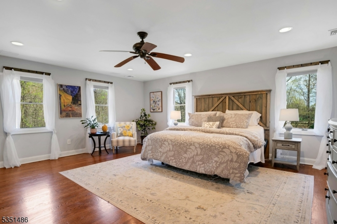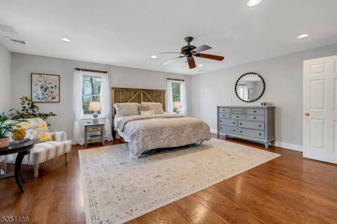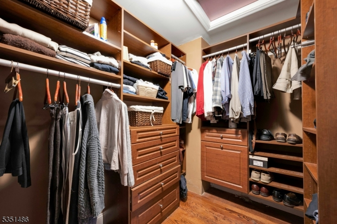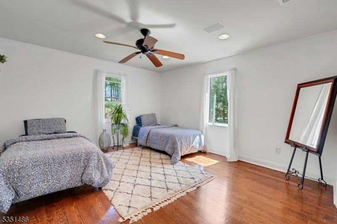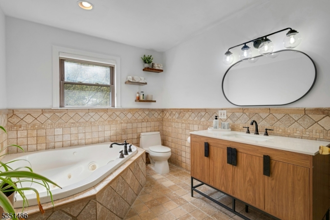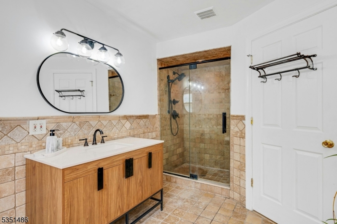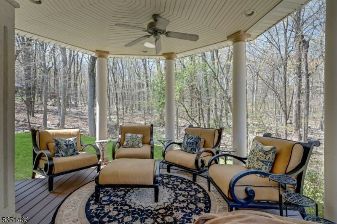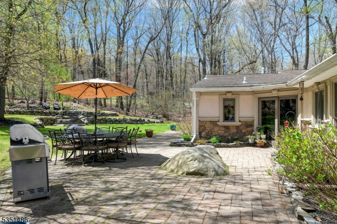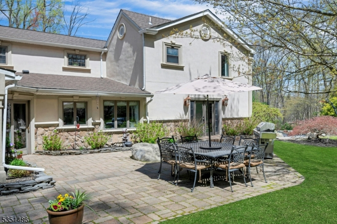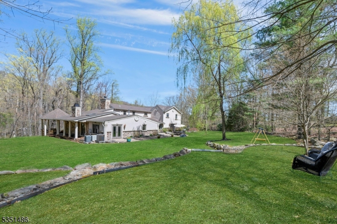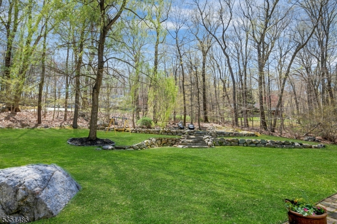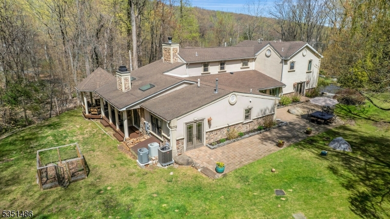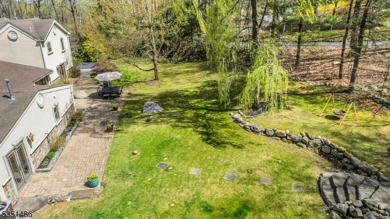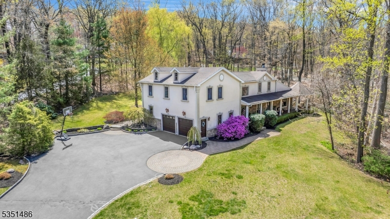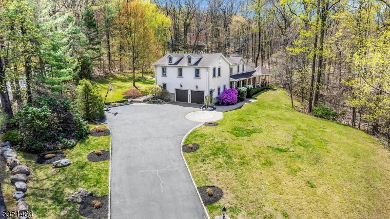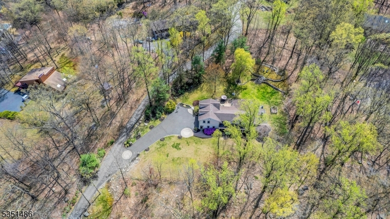132B Brook Valley Rd | Kinnelon Boro
Nestled on 1.89 private acres and surrounded by mature trees, this beautifully updated 4 BR/3 BA home blends timeless charm with modern upgrades. A paver walkway leads to a standout wraparound covered porch with a turreted sitting area welcoming you in grand style. The bright foyer opens to an airy living room with gleaming hardwood floors, a wood-burning fireplace, and French doors that open seamlessly to the porch: perfect for indoor-outdoor living. A magnificent chef's dream kitchen features granite countertops, custom oak cabinetry, a large prep island, 5-burner Bluestar range, stainless steel appliances, and walk-in pantry. A convenient guest bedroom is located on the main floor, ideal for overnight visitors. An expansive great room features a second wood-burning fireplace, French doors, two skylights and a large picture window, bringing in natural light. The 2006 home addition introduced smart upgrades and complete roof restoration with 5-year warranty. Outside enjoy a paver patio with a cozy upper-level sitting area at the far edge of the yard perfect for a firepit or quiet evening under the stars. Spacious 2nd floor bedrooms and tastefully updated baths complete the picture. This is a carefully maintained home; a warm, inviting retreat just minutes from major highways and fabulous shopping options. If you enjoy hiking and the outdoors, there's Pyramid Mountain and Masar Park. Included is a 1 year AHS home warranty for the buyer. This is a home you don't want to miss! GSMLS 3960899
Directions to property: Route 23 S to Boonton Avenue to Brook Valley Road. Address is 132 B; the first house.
