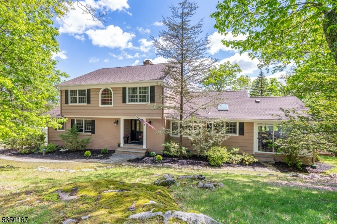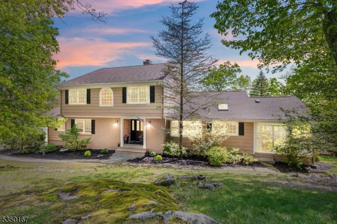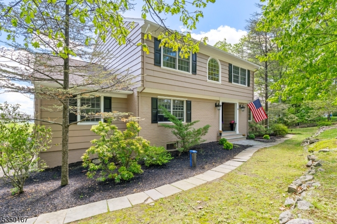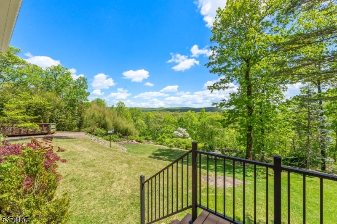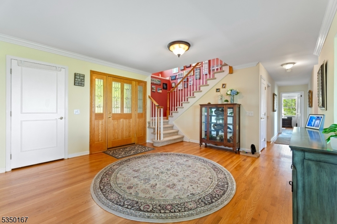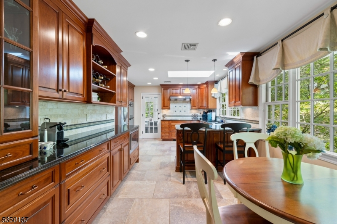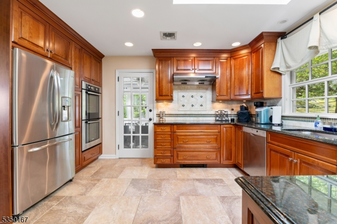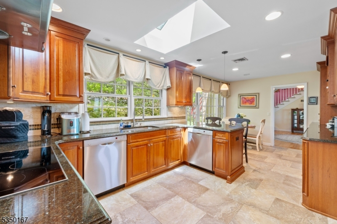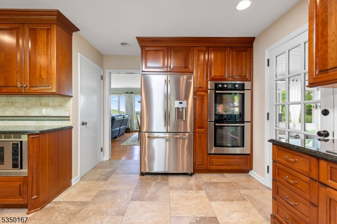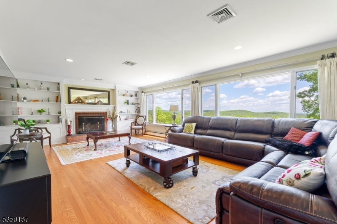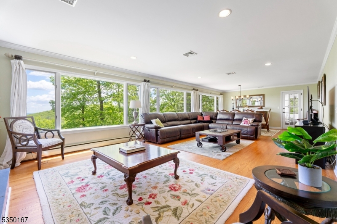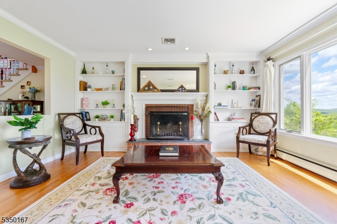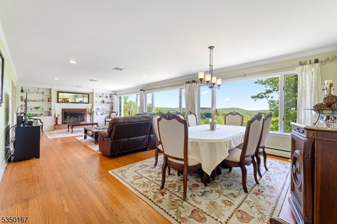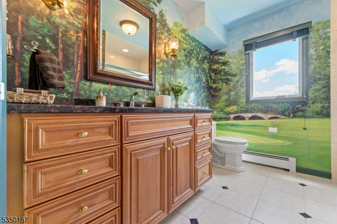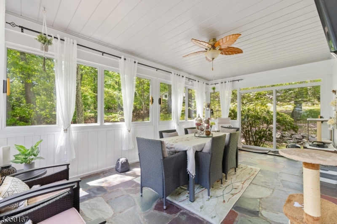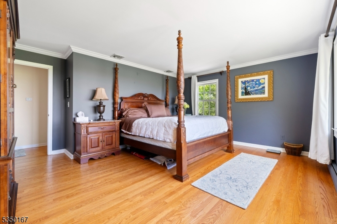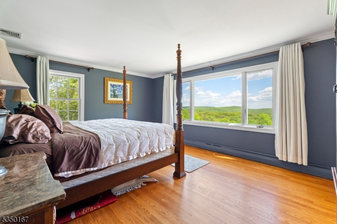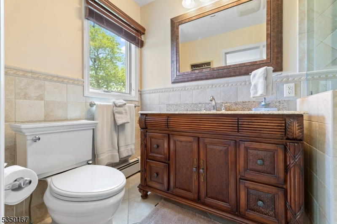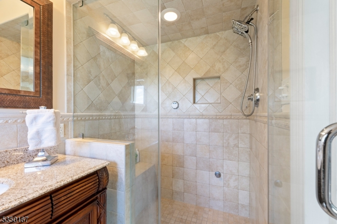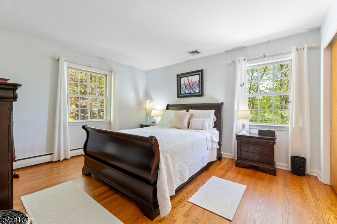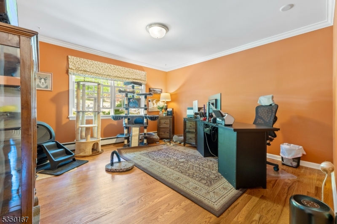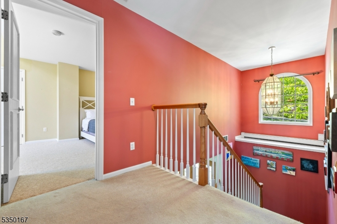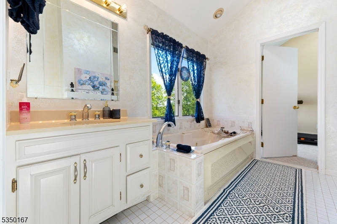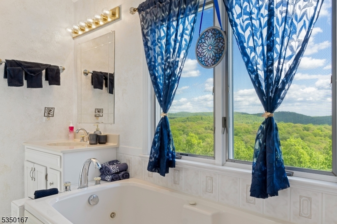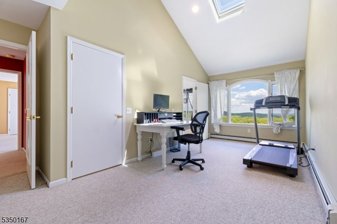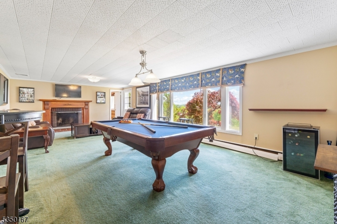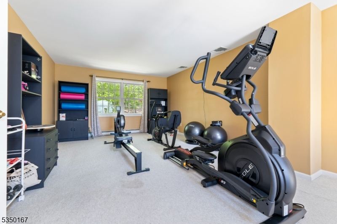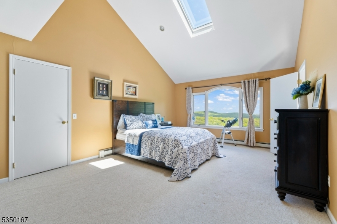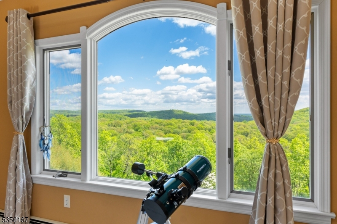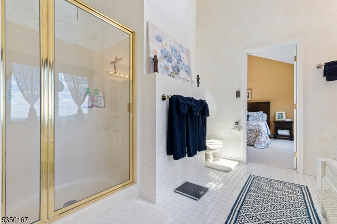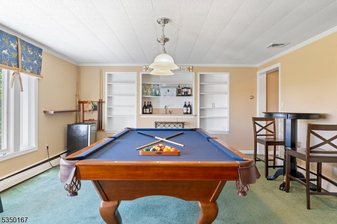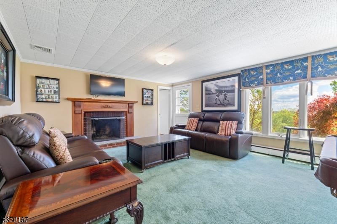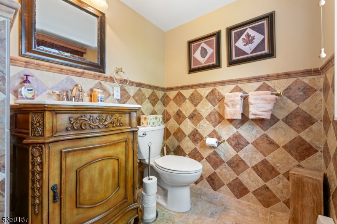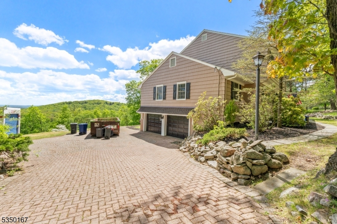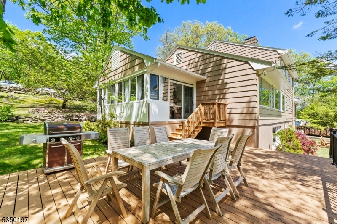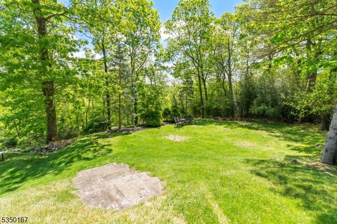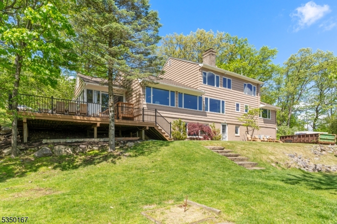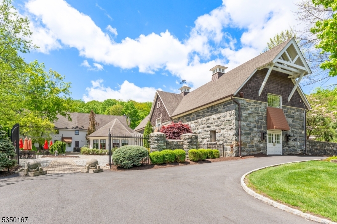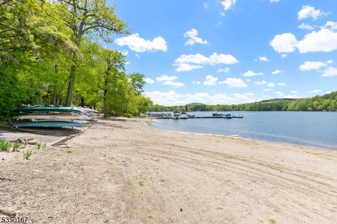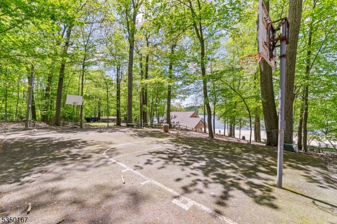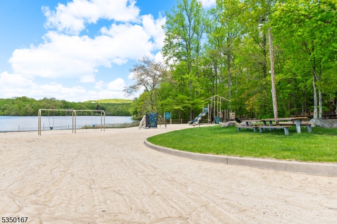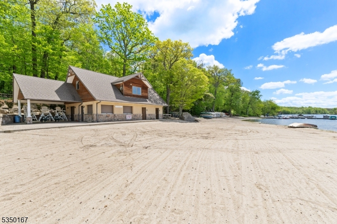756 Ridge Road Ter | Kinnelon Boro
Located in sought-after Kinnelon, Smoke Rise is one of New Jersey's most prestigious gated lake communities. Offering 24/7 security, a private lake, beach, tennis/pickleball courts, equestrian options, and dining at The Smoke Rise Inn, it's more than a neighborhood it's a lifestyle. Residents enjoy scenic trails, a strong sense of community, and year-round activities in a peaceful, natural setting just 30 miles from NYC. Wake up to breathtaking horizon views from this sun-filled home, where picture windows bathe every room in natural light. The updated kitchen flows seamlessly into the spacious LR/DR combo perfect for entertaining. Cozy up by the fireplace, grab a book from the built-ins, or step into the screened porch or out onto the deck to take in the exquisite view. The main level features a serene primary suite with a renovated bath, steam shower & WIC, plus a 2nd BR, full bath, and a bright den/home office. The finished walk-out basement offers a fireplace, wet bar, and powder that can be used as a wonderful recreation space or possible in-law/au-pair suite. Upstairs boasts two oversized bedrooms, both with WICs, and a shared bath with vaulted ceilings, skylight & jetted tub. Experience resort-style living every day in this stunning mountaintop retreat, perfectly perched on a quiet cul-de-sac. Updates include: New roof, new well pump, 2 dishwashers, new induction cooktop, new exterior paint. GSMLS 3961824
Directions to property: Smoke Rise East Gate to Long Meadow, Gravel Hill to end. Left on Green Hill Rd then right on Mountai
