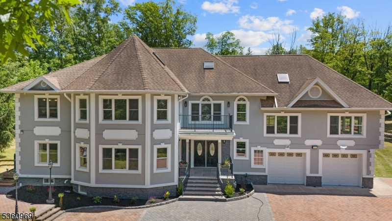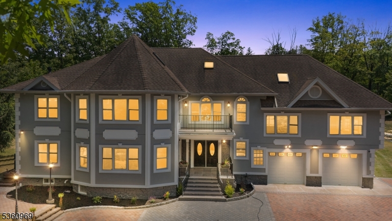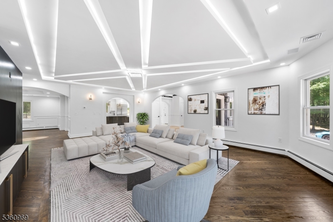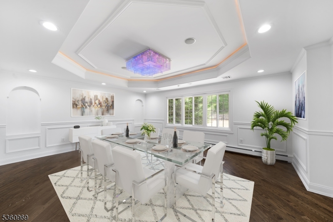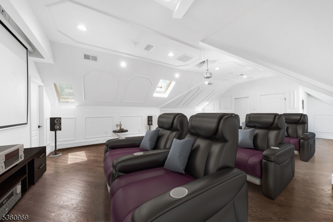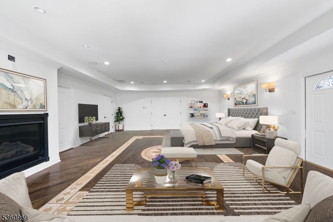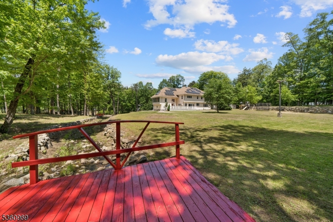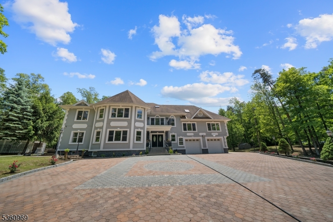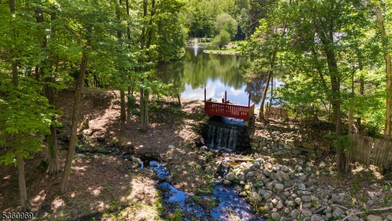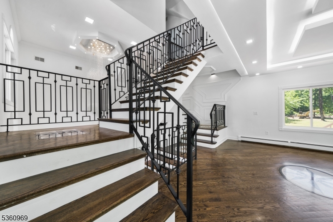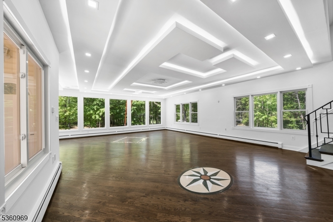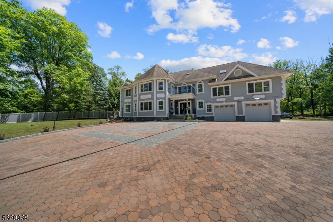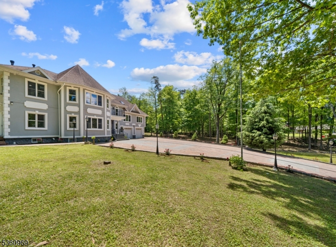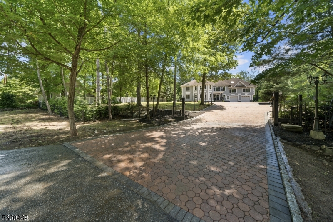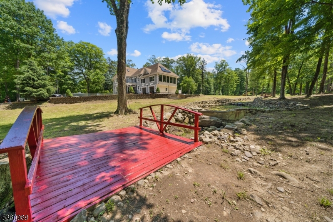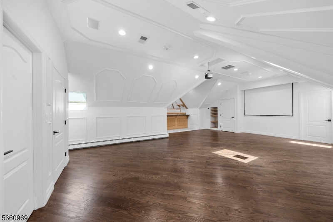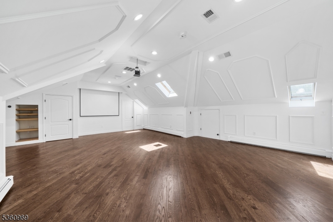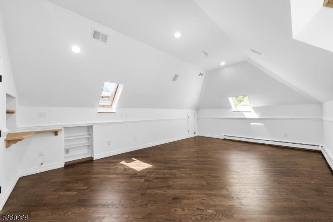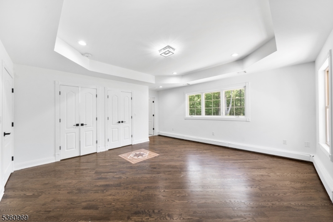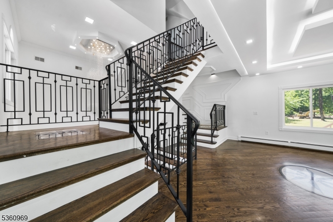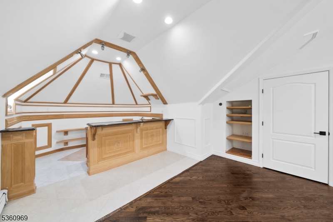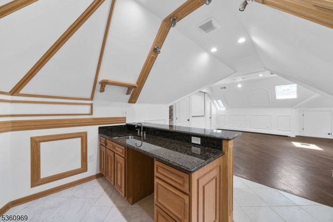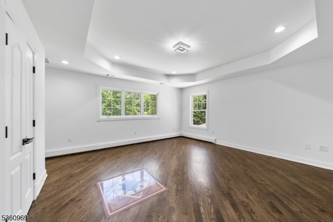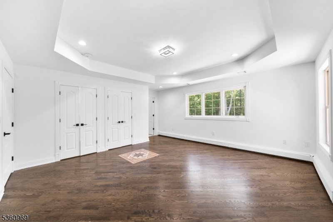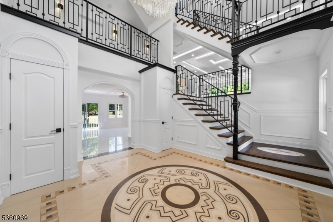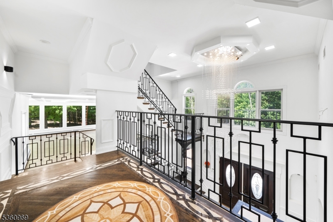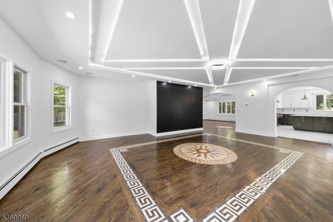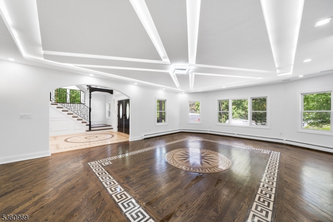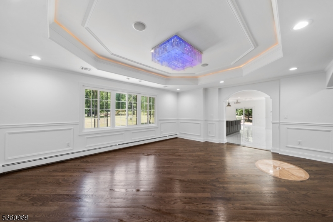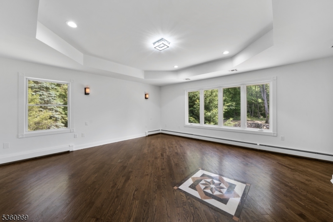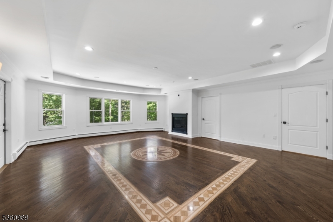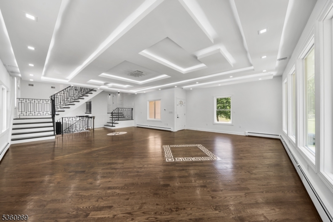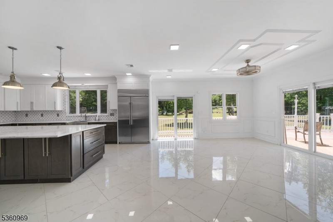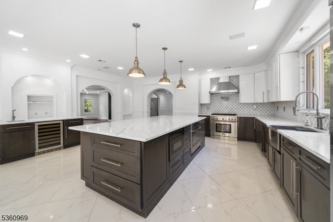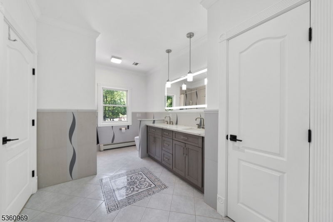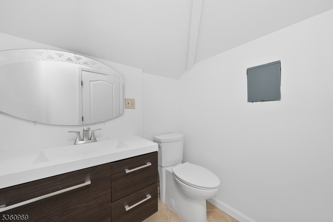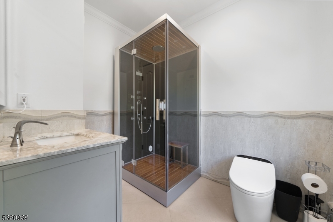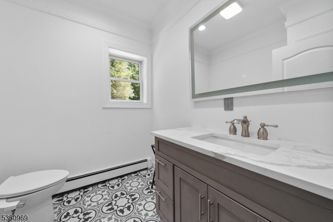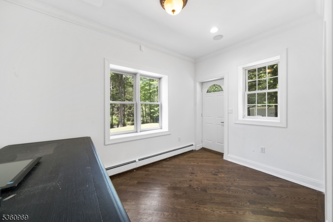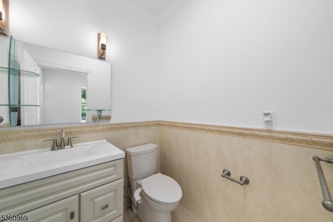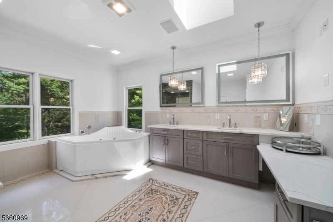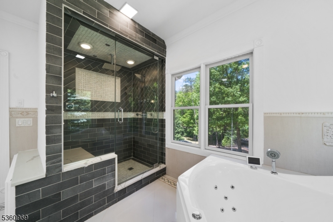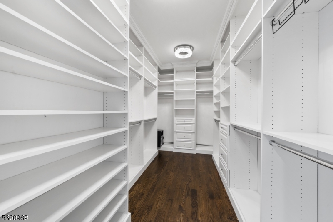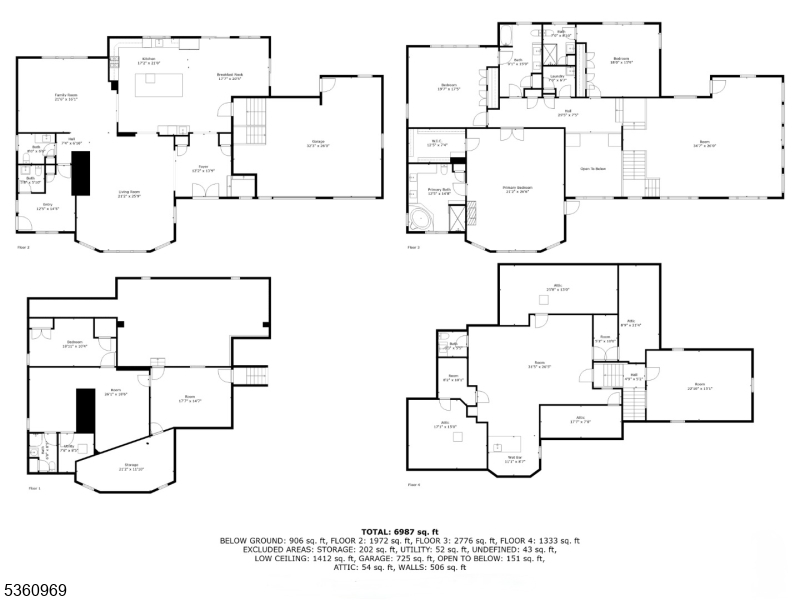47 Cutlass Rd | Kinnelon Boro
Exceptional 7,000 sq ft Luxury Estate with Waterfall, Theater, Gated Entry & More.Welcome to a private sanctuary of elegance, comfort and natural beauty. This extraordinary custom estate offers refined living inside and out, blending high end design with one of a kind outdoor setting.Set behind a gated entry and featuring a heated driveway into attached 2 car garage, this home is as functional as it is breathtaking. Step inside to high coffered ceiling adds a touch of sophistication, heated foyer, expansive windows and exquisite craftsmanship throughout.Interior highlights includes a gourmet kitchen, stainless steel appliances with an oversized island, heated flooring in kitchen and breakfast nook.Primary suite includes sitting area, gas fire place, balcony, custom walk in closet.Primary bathroom includes large jacuzzi tub, steam shower double vanity.Dedicated Movie Theater Room, with wet bar perfect for entertaining in this open concept room.Laundry room on same level as most of the bedrooms.Integrated whole home sound system for music, movies and effortless entertaining.Formal dining room with custom lighting, Private office with it own walk out, extra room goof for play room, game room or fitness area. Include finished basement with bonus living areas.Outdoor paradise features a natural waterfall flowing through landscaped grounds. Multiple handcrafted footbridges. Deck and patio area for dining. Lush landscaping offering privacy beauty and tranquility year round. GSMLS 3965822
Directions to property: Rt 23 to Cutlass
