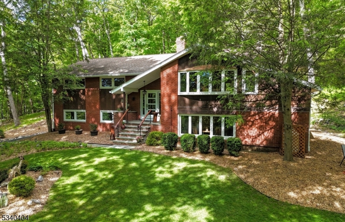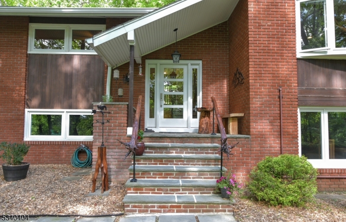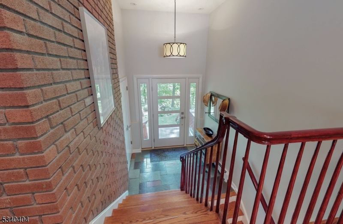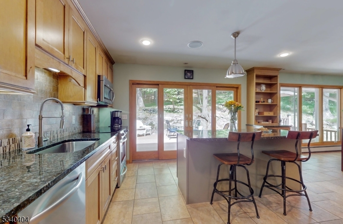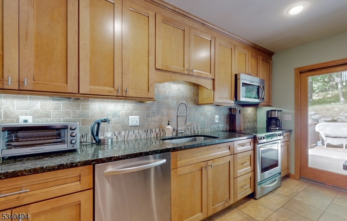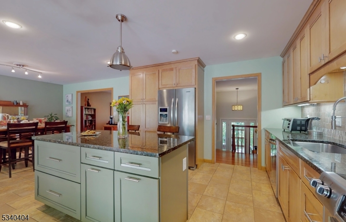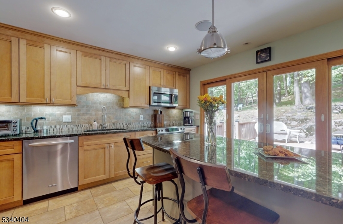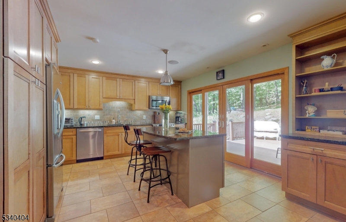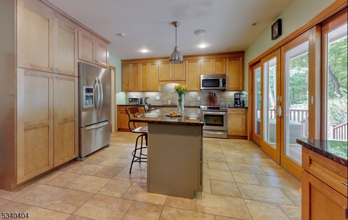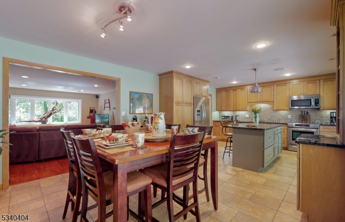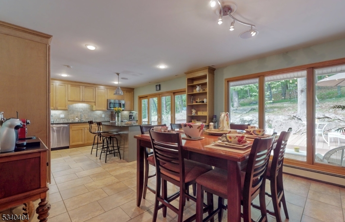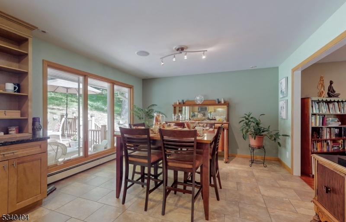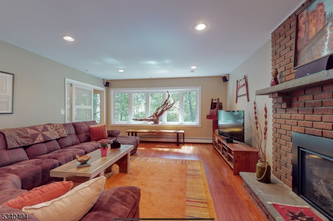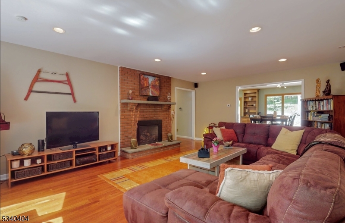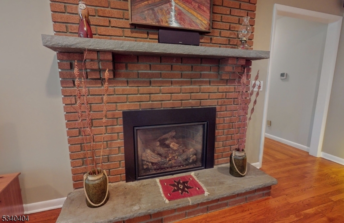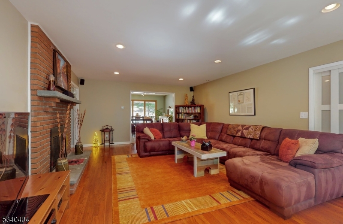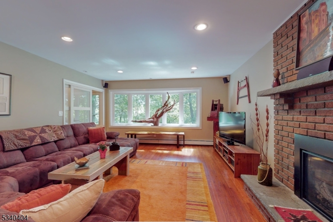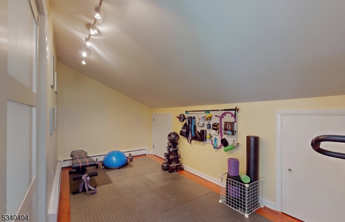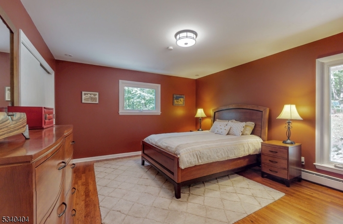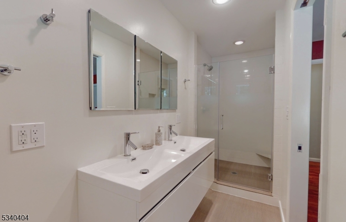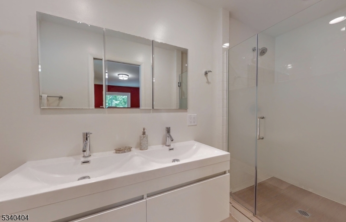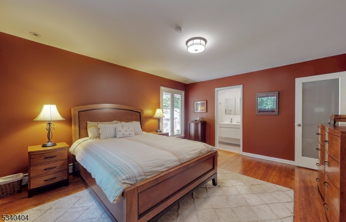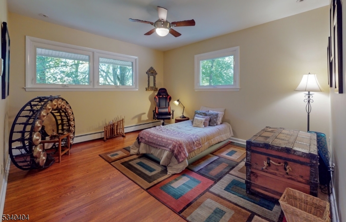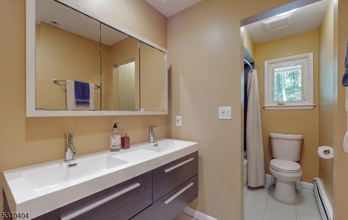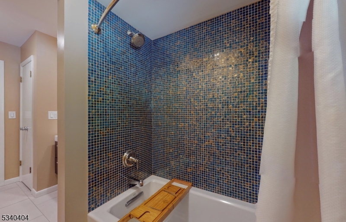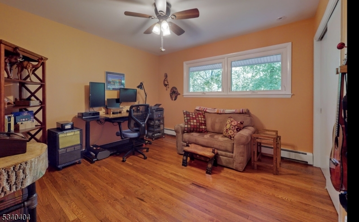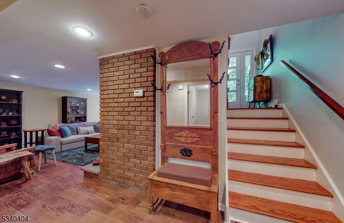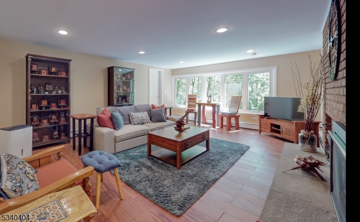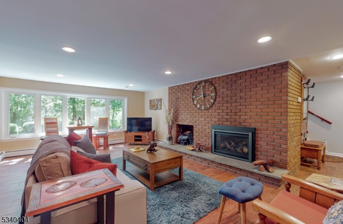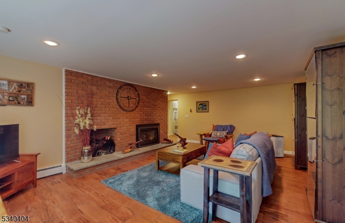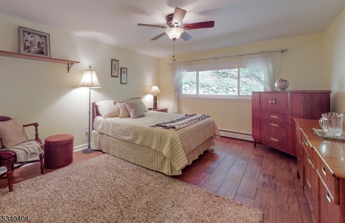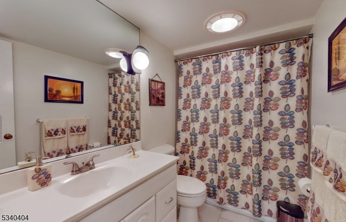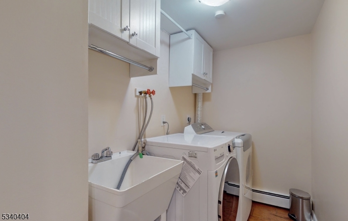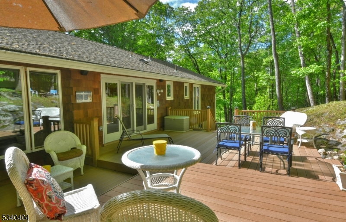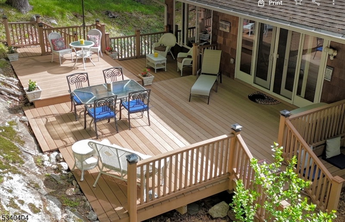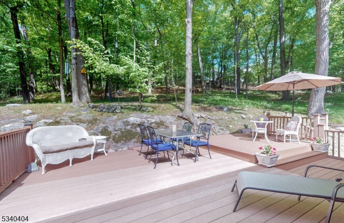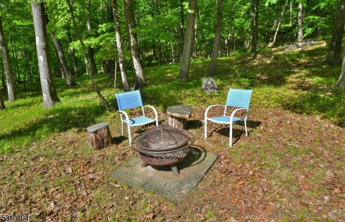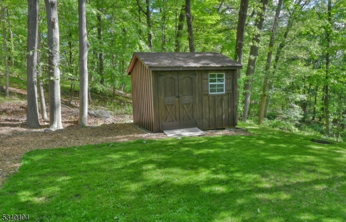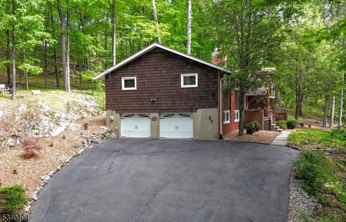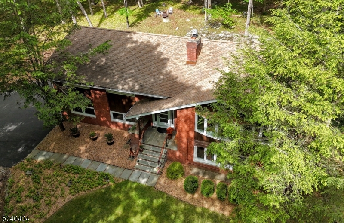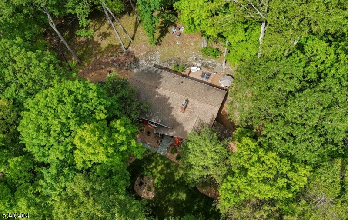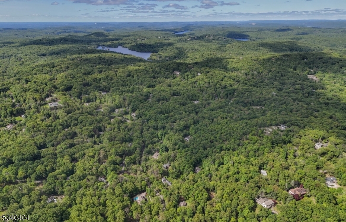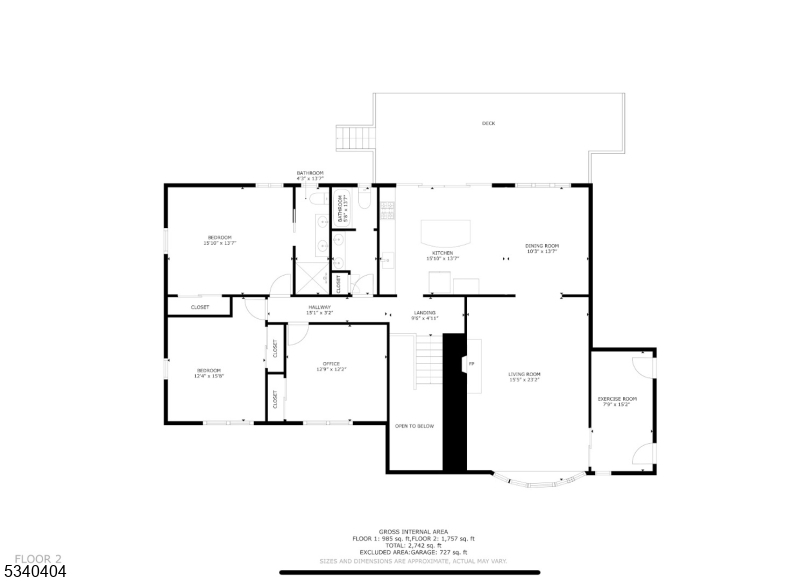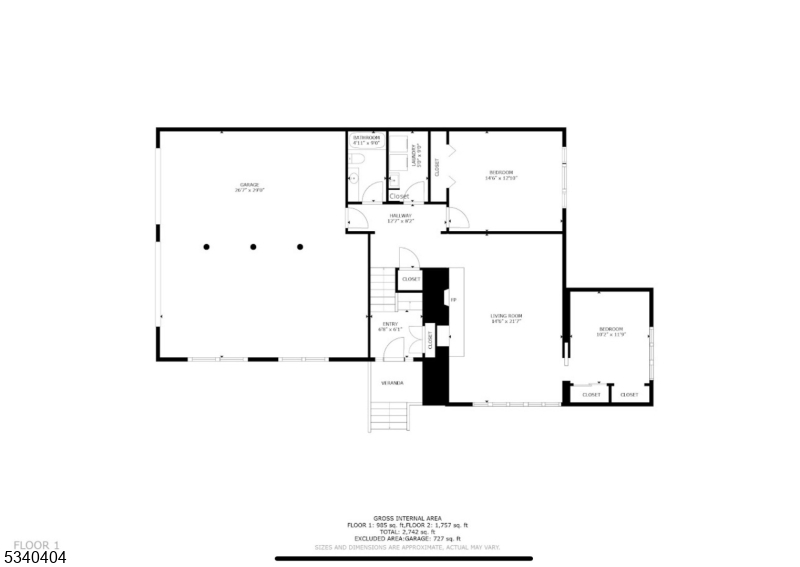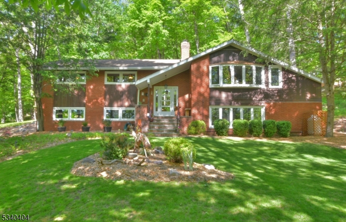30 Brookvale Rd | Kinnelon Boro
Welcome to 30 Brookvale Road in the sought after gated community of Smoke Rise! Are you ready for unending sunsets with spectacular views? Then this 4 bedroom, 3 bath exquisitely maintained home is just what you've been searching for and more! This gorgeous home is surrounded by nature's beauty and is move in ready, boasting pride of ownership throughout! The 1st level has 3 bedrooms, the main bath and a gorgeous, renovated primary bath. Living room with fireplace, eat in kitchen with center island and separate dining area, w/walkout to the backyard for those summer parties where you can enjoy peaceful evenings or quiet mornings with your coffee. The lower level not only has a large bedroom, updated bath and direct access to the garage, but it also has a family room with another fireplace, laundry room and bonus 5th bedroom or office. Oversized 2 car garage, generator hookup, natural light flows throughout and NOTHING THAT NEEDS TO BE DONE, EXCEPT MOVE IN!!!!! DID WE MENTION THE VIEWS? Make this your first and last stop. Smoke Rise is a lifestyle...get ready for paddleboarding, fishing, boating, kayaking, tennis, dinners at the Smoke Rise Inn, fireworks on Smoke Rise Days, lazy days at the beach, AND 24-HOUR SECURITY. You get all THIS in a town with a top rated school system, that is 45 minutes from NYC, close to transportation and highways, golf courses and hiking trails. WELCOME HOME! GSMLS 3965855
Directions to property: Google Maps
