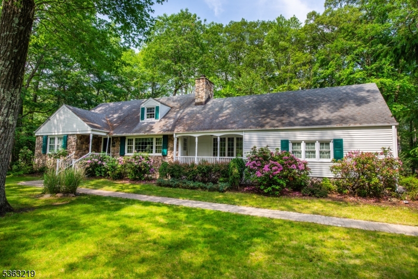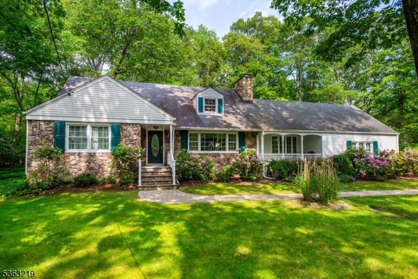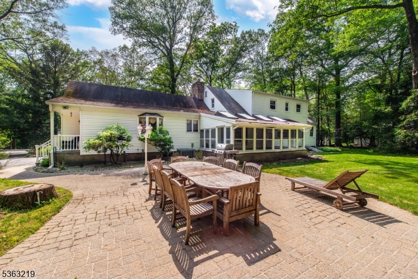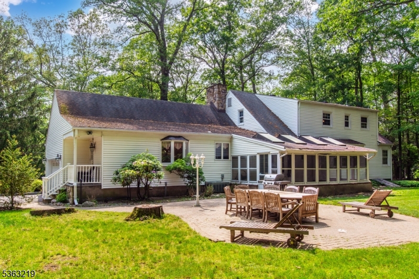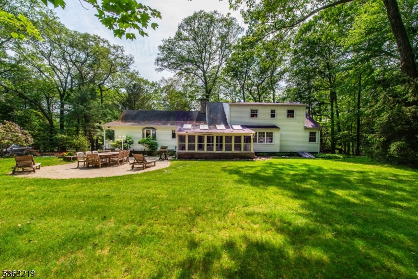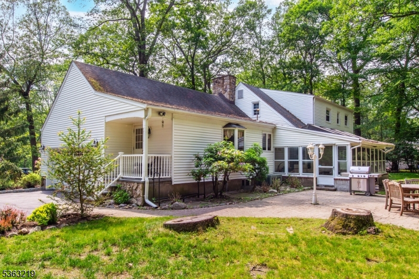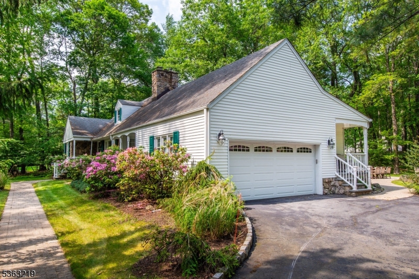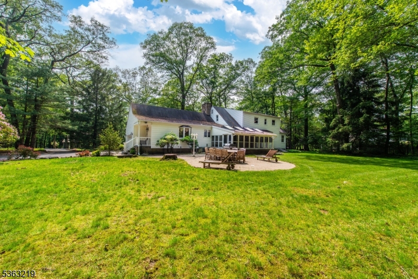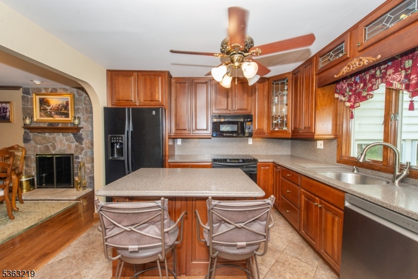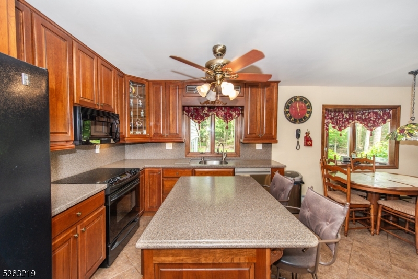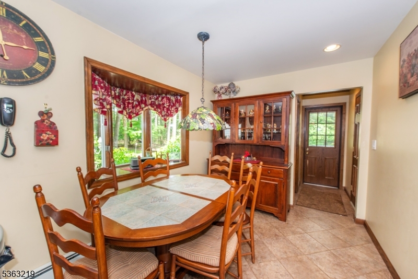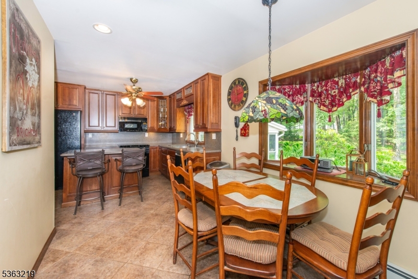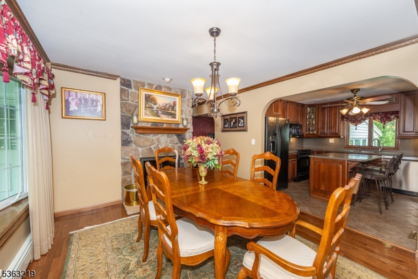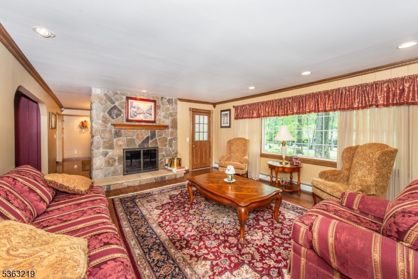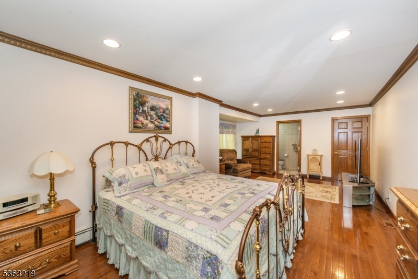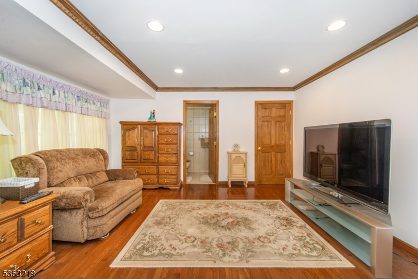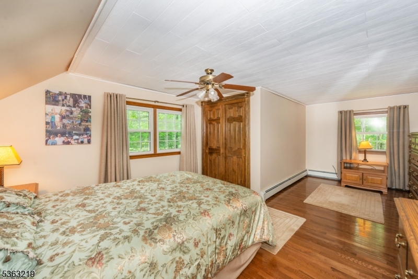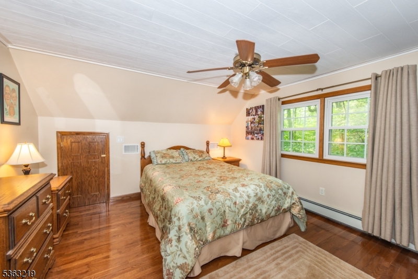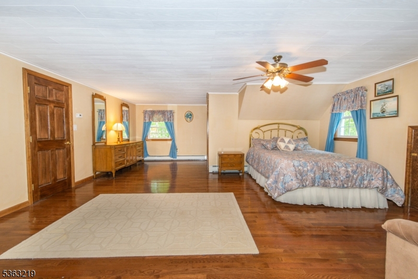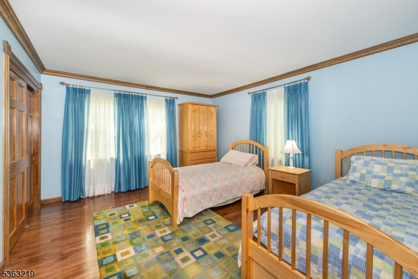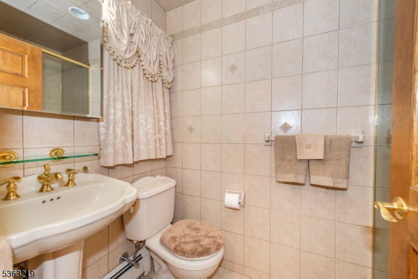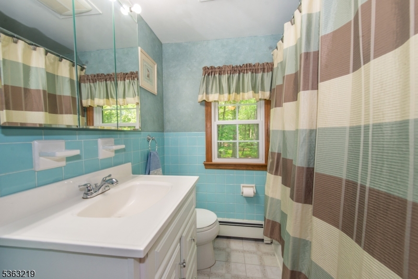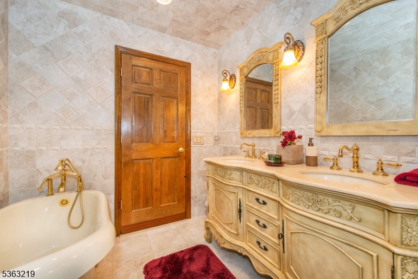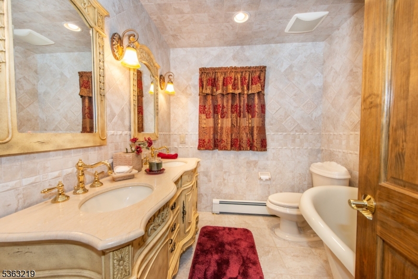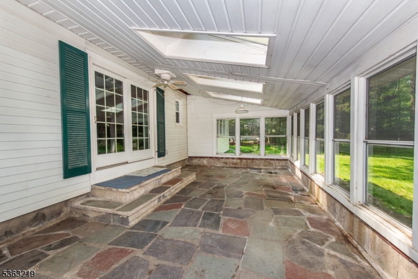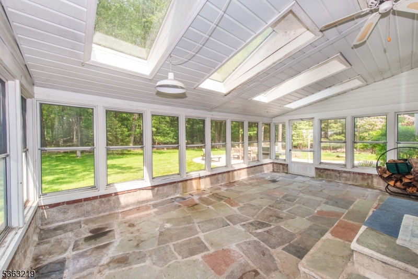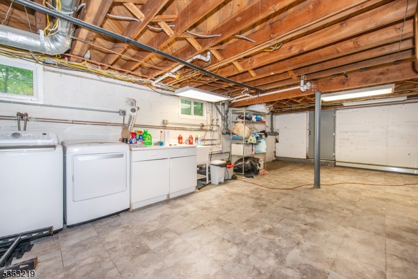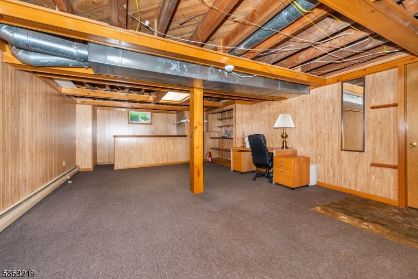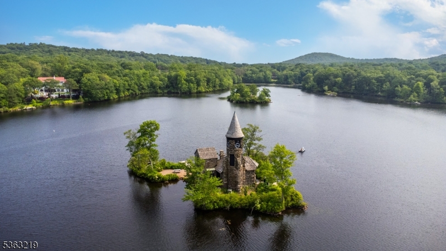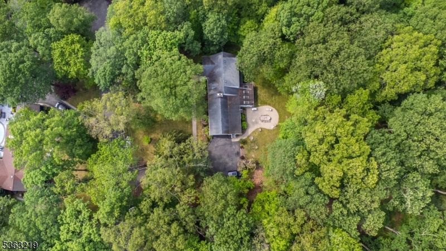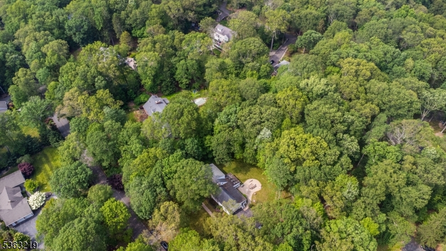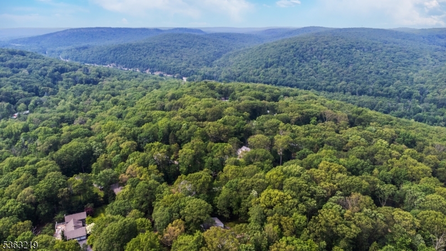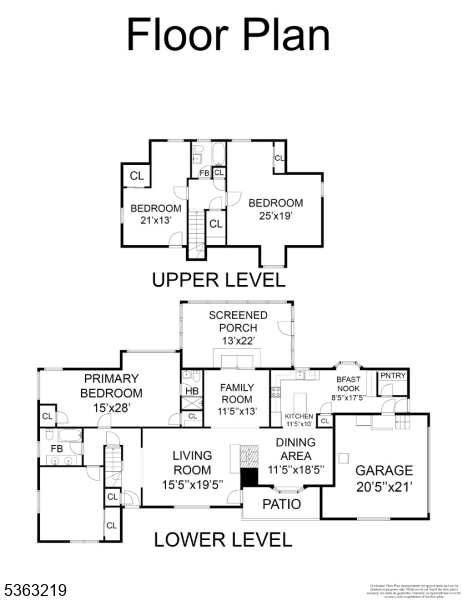504 Pepperidge Tree Ln | Kinnelon Boro
Welcome to this elegant and traditional expanded ranch located in the highly sought after community of Smoke Rise-a prestigious enclave like no other. Nestled on over an acre of property, this property offers the perfect blend of privacy, charm and upscale amenities. Enjoy piece of mind with 24-hour security and take full advantage of Smoke Rise's exclusive lifestyle including a private lake and beach, tennis and pickleball courts, a community restaurant and miles of scenic hiking trails. This stately home boasts a spacious and versatile layout. The eat-in-kitchen includes a large pantry, perfect for the culinary enthusiast, and flows into the formal dining room with a cozy fireplace-perfect for entertaining. The living room, also with a fireplace, opens to a welcoming front porch, while the den and enclosed sunroom offer additional space for relaxing or gathering. With four bedrooms and 3 full baths this home provides comfort and flexibility for family and guests. The primary suite is a true retreat with a sitting room and full bath. A full basement and two car garage offer ample storage. Don't miss the opportunity to live in one of the regions most distinguished communities. Experience a lifestyle that caters to your every need all with a serene environment filled with natural beauty. GSMLS 3967849
Directions to property: Google Maps
